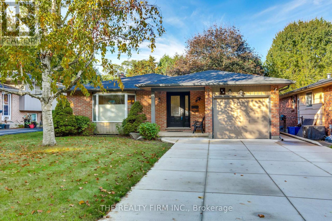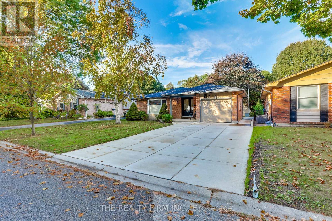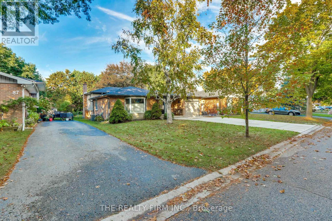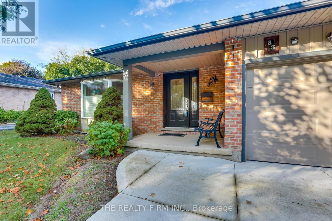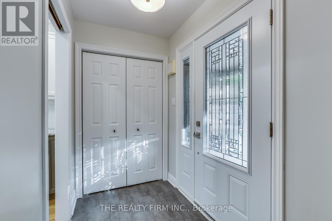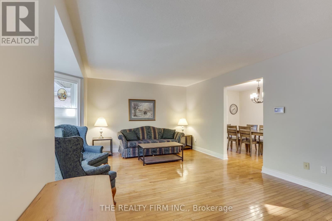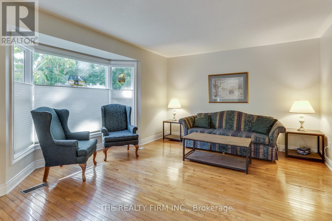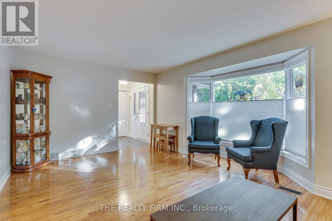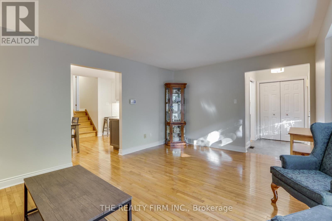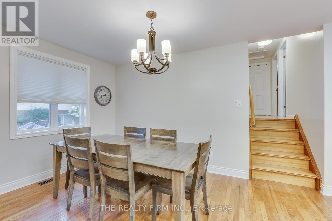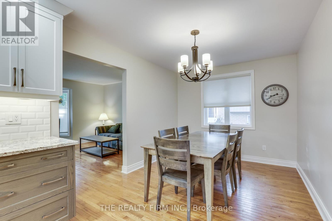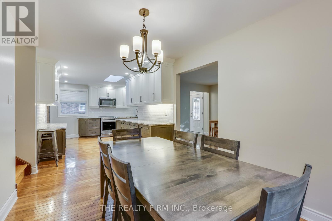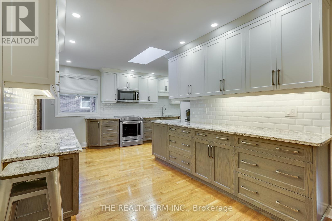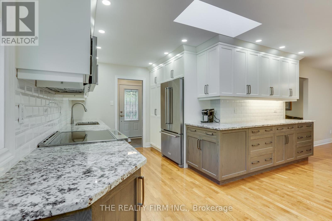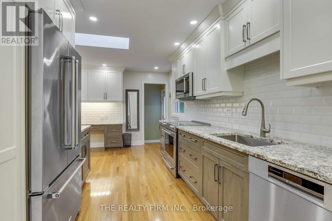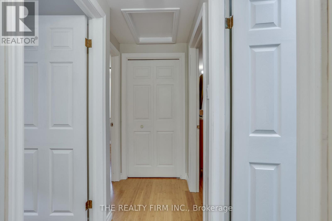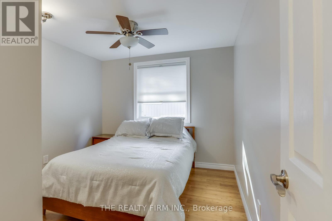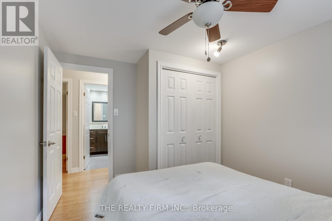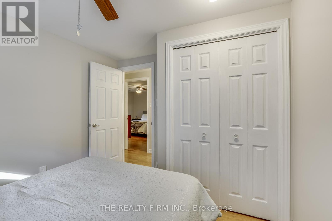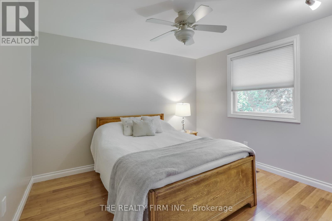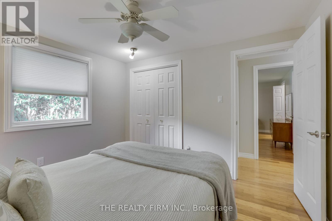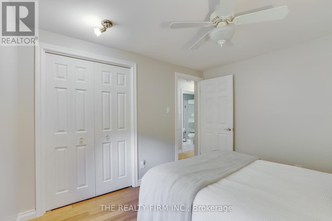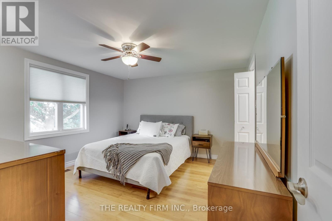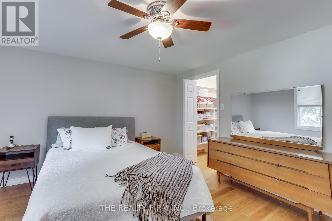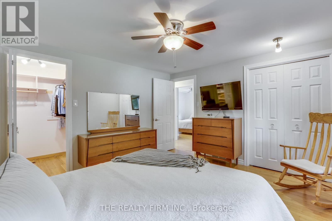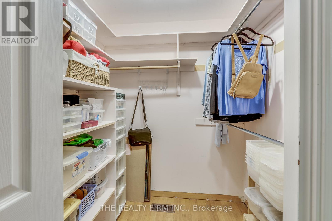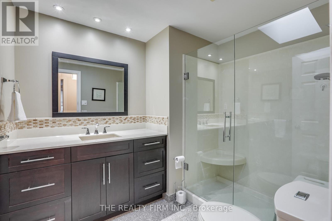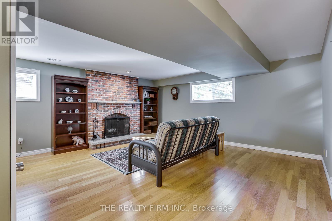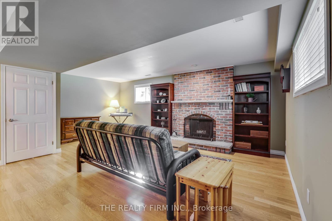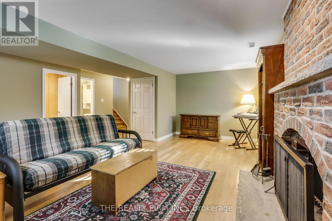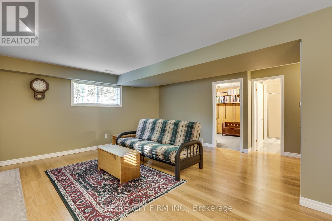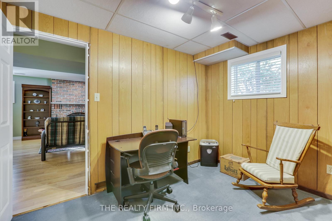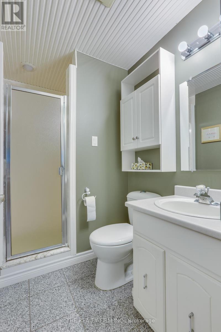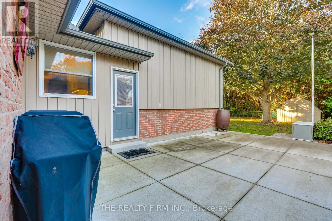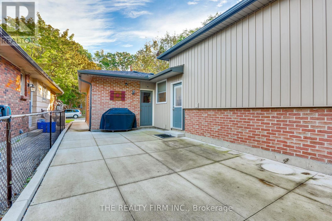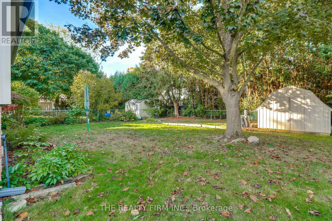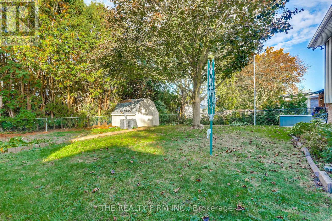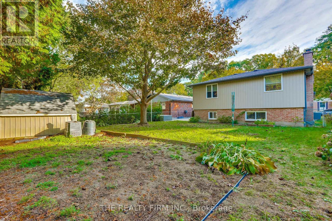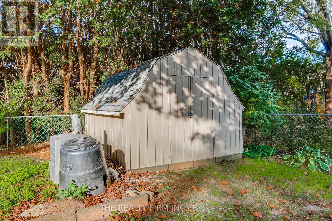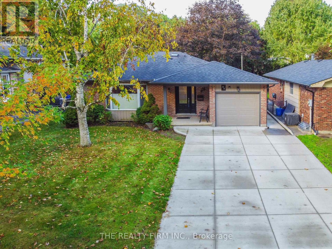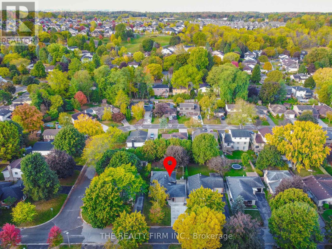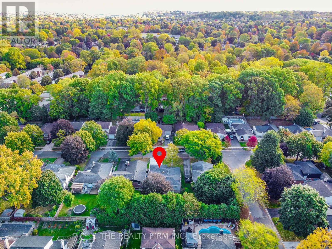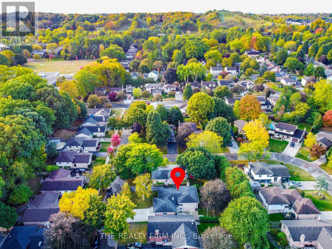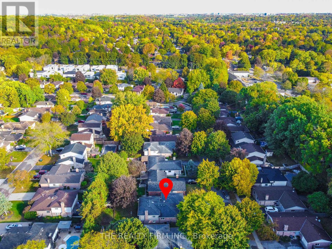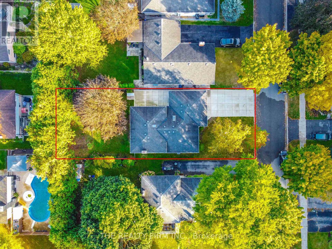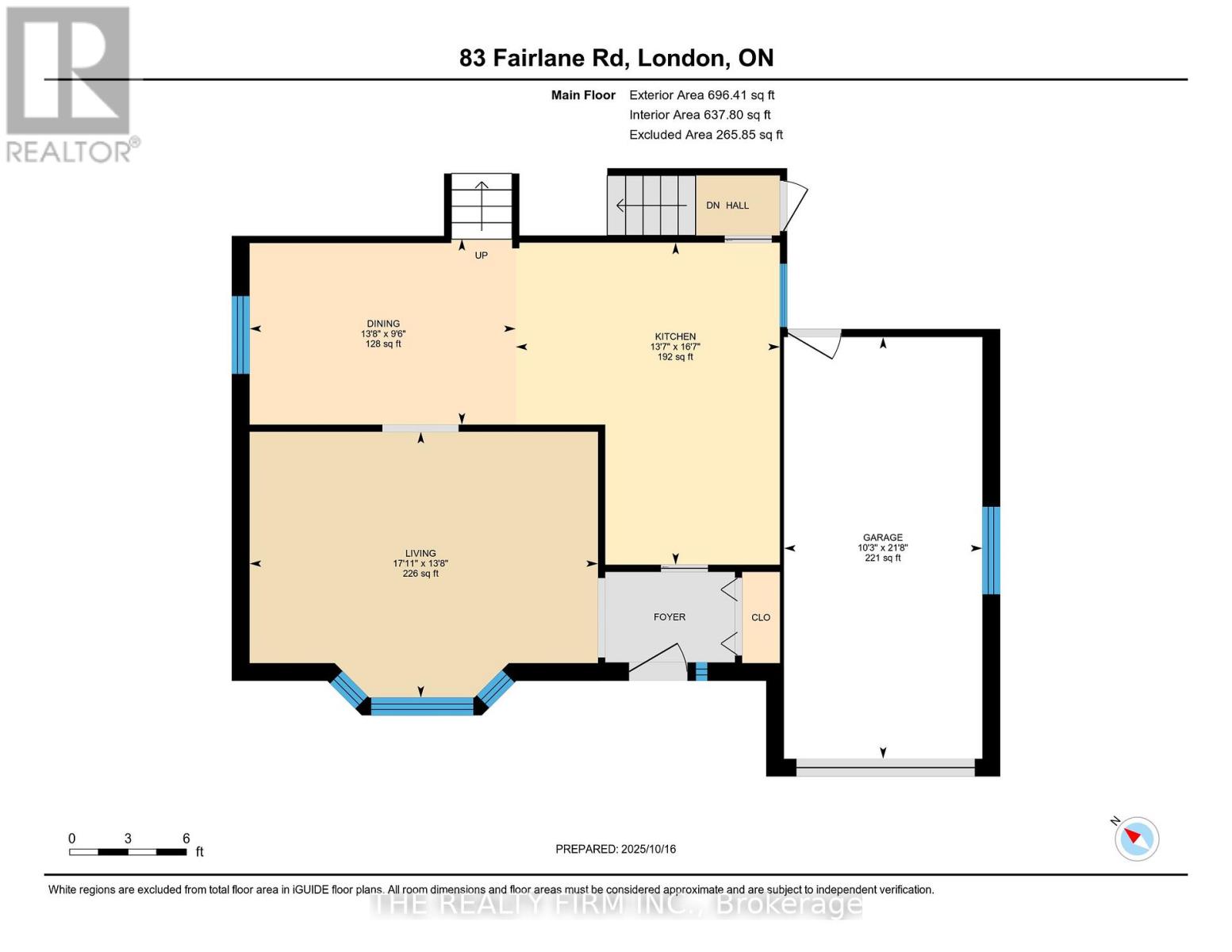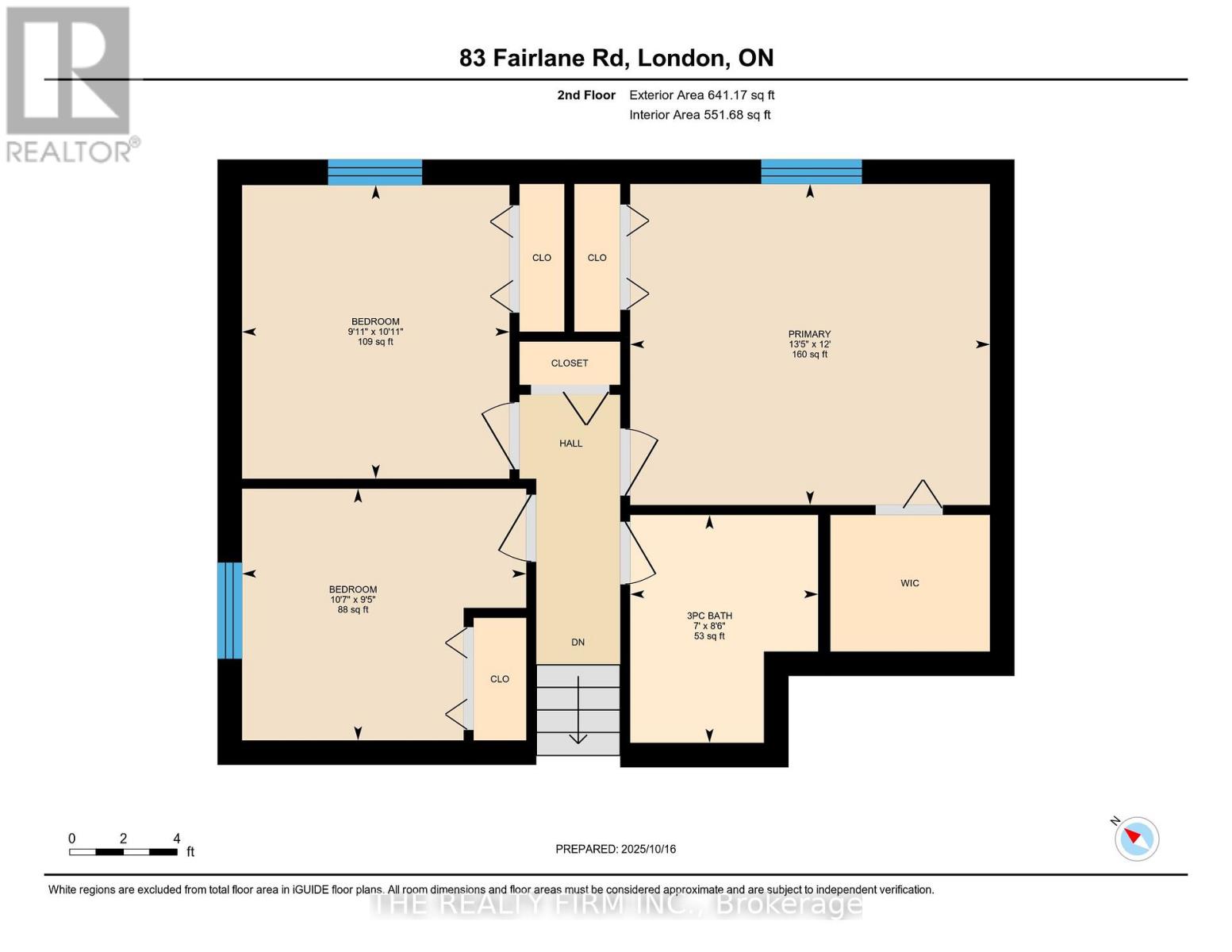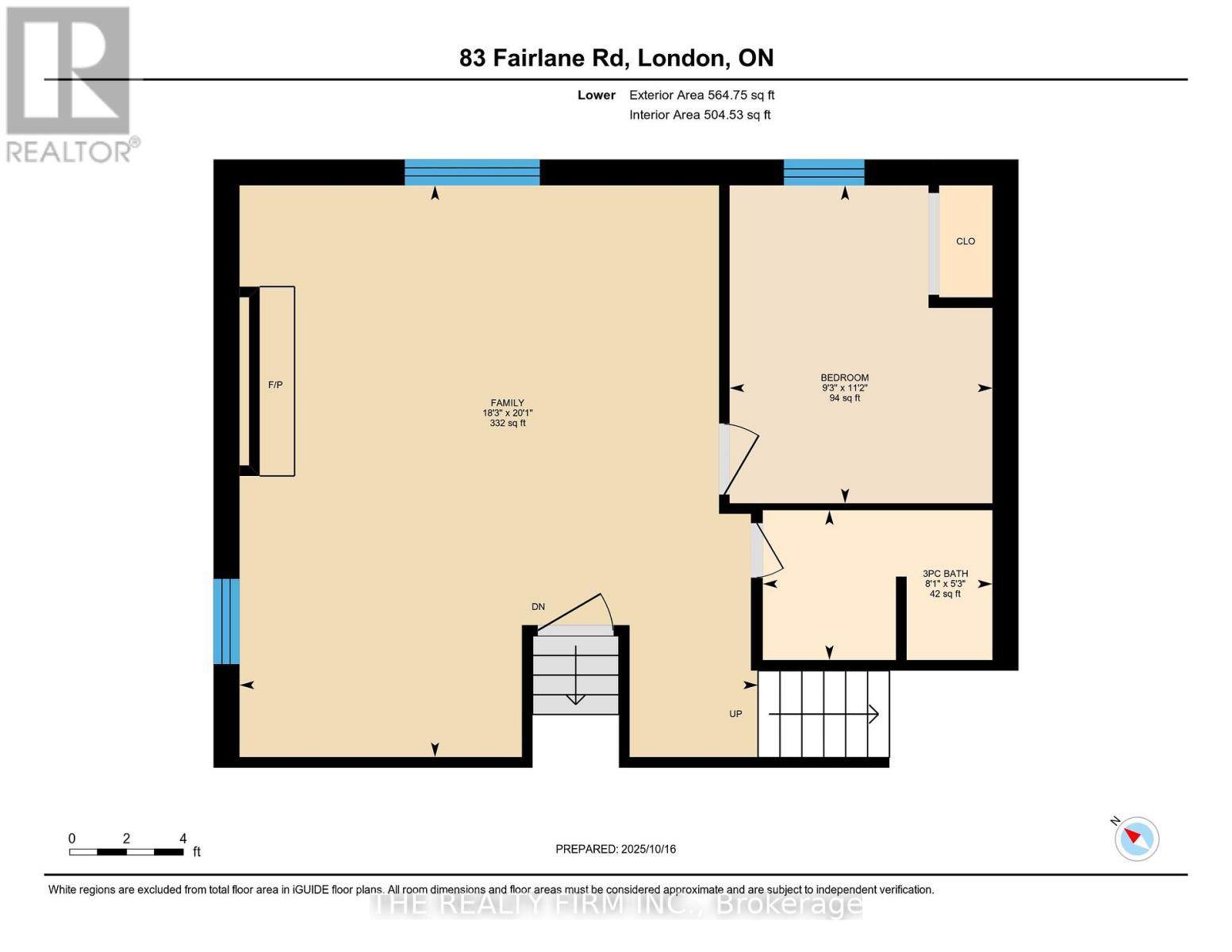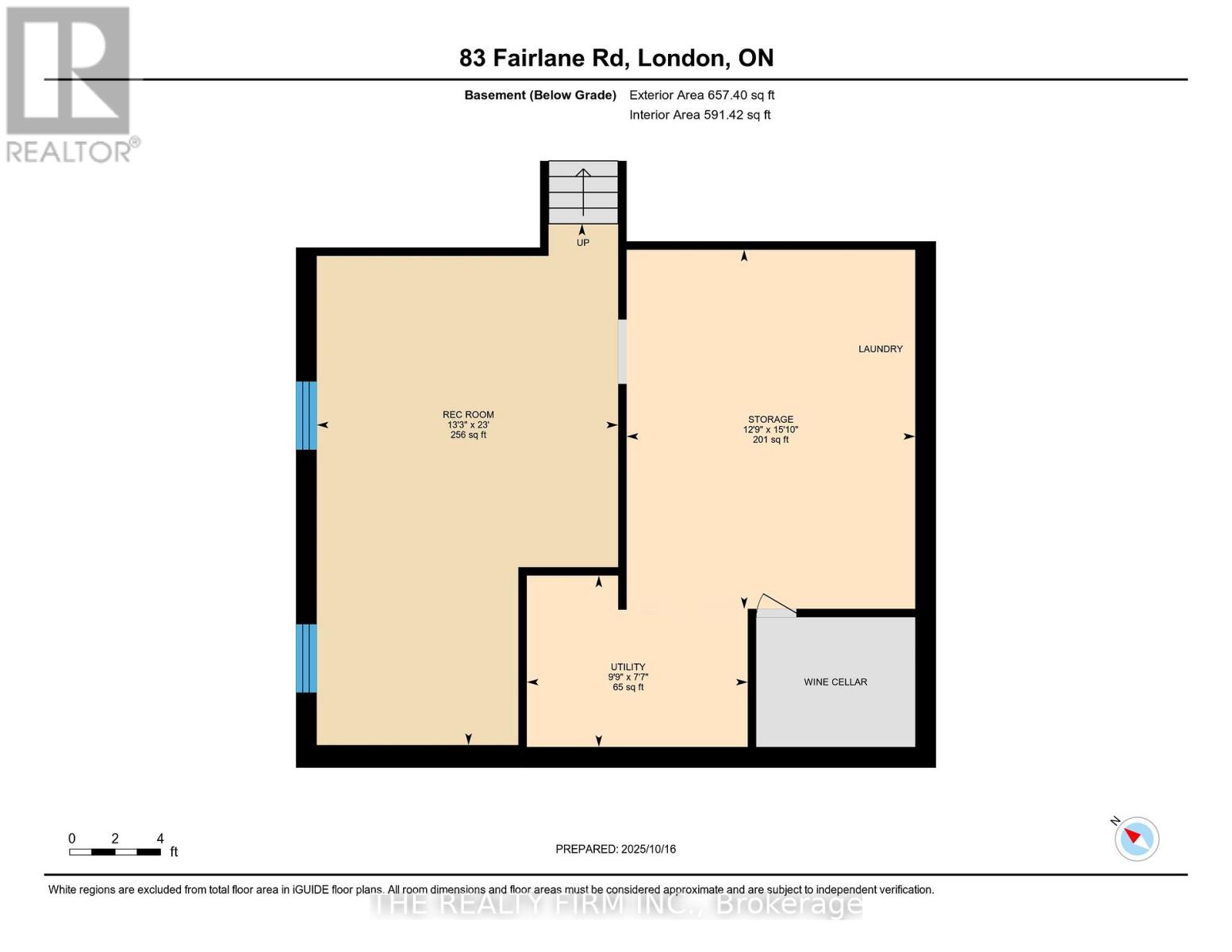83 Fairlane Road, London South (South K), Ontario N6K 3E3 (28995925)
83 Fairlane Road London South, Ontario N6K 3E3
$725,000
Welcome to 83 Fairlane Rd. This Byron beauty is sure to impress. Loads of updates and features in this 3+1 bedroom, 2 full bath 4 level backsplit. Stunning white Cardinal kitchen with stainless appliances and granite countertops. Hardwood flooring throughout, double wide concrete driveway with single car attached garage, new garage door, woodburning fireplace in the lower level family room. Almost all windows have been replaced, Hunter Douglas blinds, newer front door w/ sidelight, updated: roof shingles, siding, furnace and AC. Steps away from St. Theresa Elementary and only a short distance to Byron Somerset. Enjoy all that Byron has to offer, including Boler Mountain which is only a short walk away! (id:60297)
Open House
This property has open houses!
1:00 pm
Ends at:3:00 pm
Property Details
| MLS® Number | X12465372 |
| Property Type | Single Family |
| Community Name | South K |
| EquipmentType | None |
| ParkingSpaceTotal | 5 |
| RentalEquipmentType | None |
| Structure | Patio(s) |
Building
| BathroomTotal | 2 |
| BedroomsAboveGround | 3 |
| BedroomsBelowGround | 1 |
| BedroomsTotal | 4 |
| Age | 31 To 50 Years |
| Amenities | Fireplace(s) |
| Appliances | Water Heater, Blinds, Dishwasher, Freezer, Microwave, Stove, Window Coverings, Two Refrigerators |
| BasementType | Full |
| ConstructionStyleAttachment | Detached |
| ConstructionStyleSplitLevel | Backsplit |
| CoolingType | Central Air Conditioning |
| ExteriorFinish | Brick, Vinyl Siding |
| FireplacePresent | Yes |
| FireplaceTotal | 1 |
| FoundationType | Concrete |
| HeatingFuel | Natural Gas |
| HeatingType | Forced Air |
| SizeInterior | 1500 - 2000 Sqft |
| Type | House |
| UtilityWater | Municipal Water |
Parking
| Attached Garage | |
| Garage |
Land
| Acreage | No |
| LandscapeFeatures | Landscaped |
| Sewer | Sanitary Sewer |
| SizeDepth | 120 Ft |
| SizeFrontage | 50 Ft |
| SizeIrregular | 50 X 120 Ft |
| SizeTotalText | 50 X 120 Ft|under 1/2 Acre |
| ZoningDescription | R1-6 |
Rooms
| Level | Type | Length | Width | Dimensions |
|---|---|---|---|---|
| Second Level | Primary Bedroom | 4.08 m | 3.65 m | 4.08 m x 3.65 m |
| Second Level | Bedroom 2 | 3.23 m | 2.86 m | 3.23 m x 2.86 m |
| Second Level | Bedroom 3 | 3.04 m | 3.33 m | 3.04 m x 3.33 m |
| Second Level | Bathroom | 2.13 m | 2.59 m | 2.13 m x 2.59 m |
| Third Level | Family Room | 5.56 m | 6.13 m | 5.56 m x 6.13 m |
| Third Level | Office | 2.82 m | 3.41 m | 2.82 m x 3.41 m |
| Third Level | Bathroom | 2.46 m | 1.61 m | 2.46 m x 1.61 m |
| Basement | Recreational, Games Room | 4.05 m | 7 m | 4.05 m x 7 m |
| Basement | Laundry Room | 3.87 m | 4.82 m | 3.87 m x 4.82 m |
| Basement | Utility Room | 2.97 m | 2.3 m | 2.97 m x 2.3 m |
| Main Level | Kitchen | 4.14 m | 5.05 m | 4.14 m x 5.05 m |
| Main Level | Dining Room | 4.17 m | 2.91 m | 4.17 m x 2.91 m |
| Main Level | Living Room | 5.46 m | 4.17 m | 5.46 m x 4.17 m |
https://www.realtor.ca/real-estate/28995925/83-fairlane-road-london-south-south-k-south-k
Interested?
Contact us for more information
Matt Morel
Salesperson
THINKING OF SELLING or BUYING?
We Get You Moving!
Contact Us

About Steve & Julia
With over 40 years of combined experience, we are dedicated to helping you find your dream home with personalized service and expertise.
© 2025 Wiggett Properties. All Rights Reserved. | Made with ❤️ by Jet Branding
