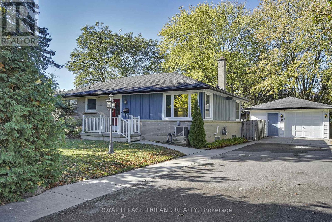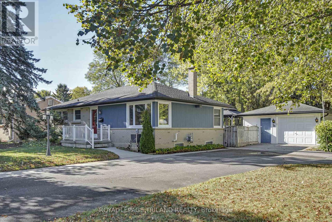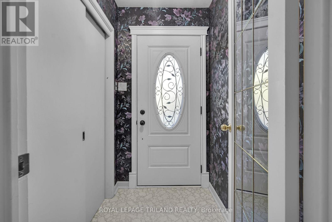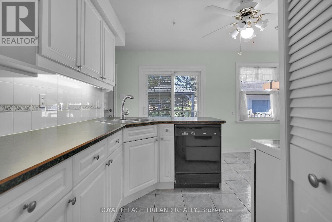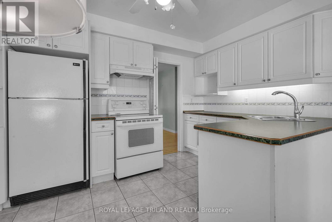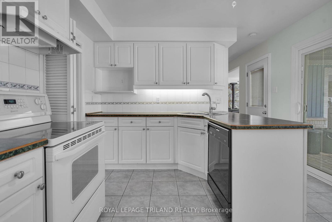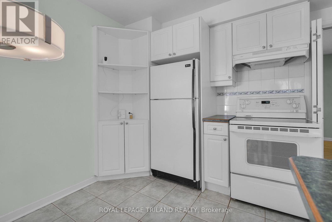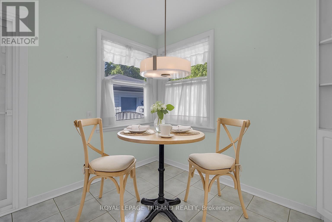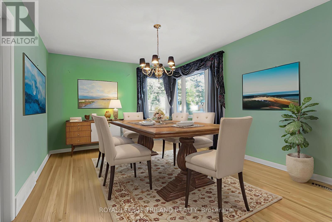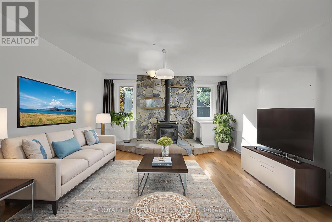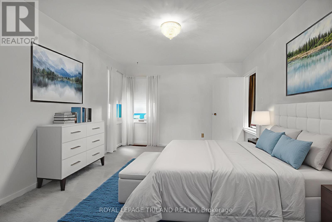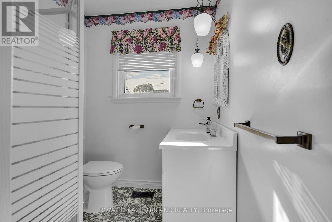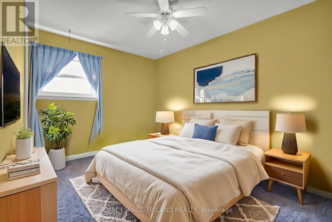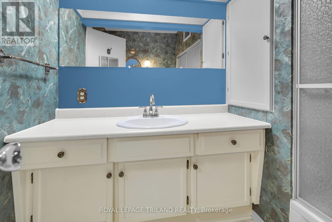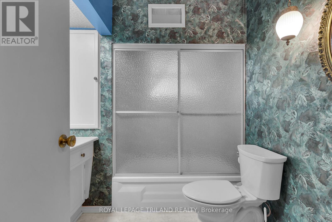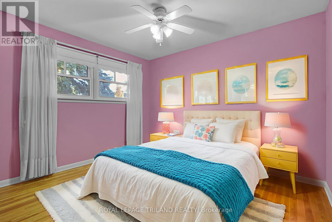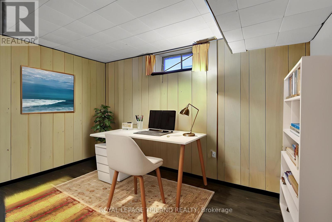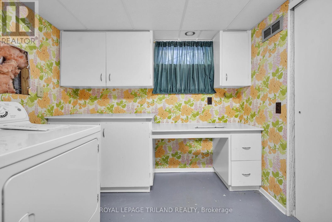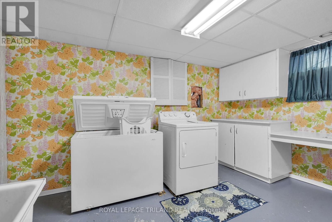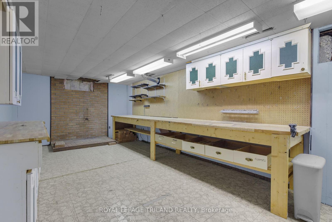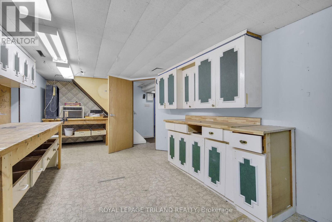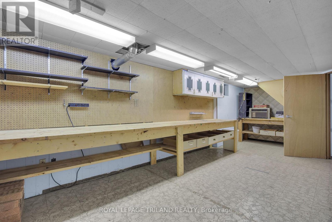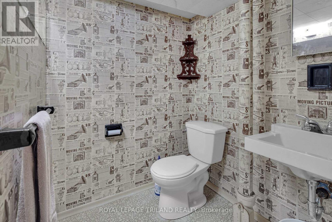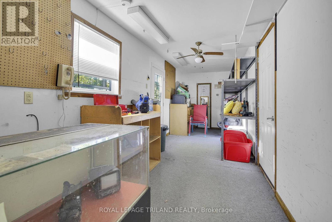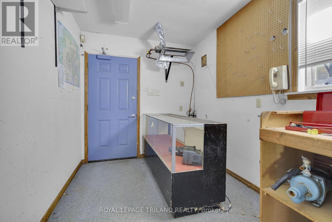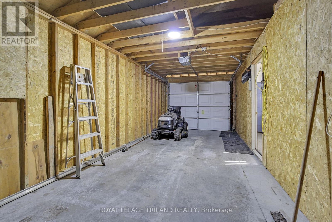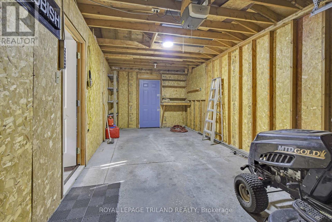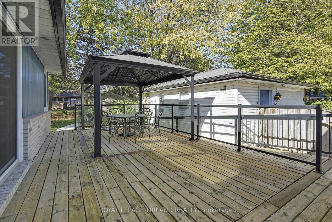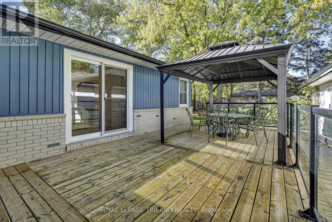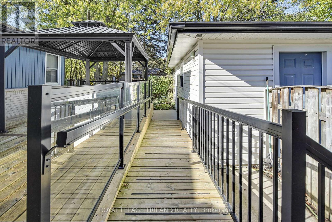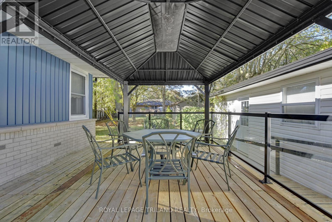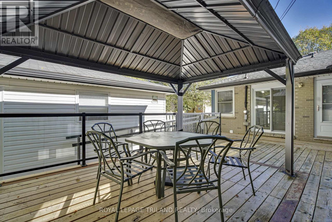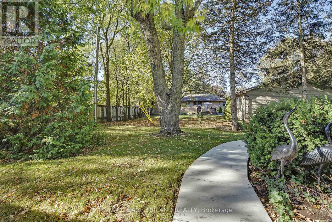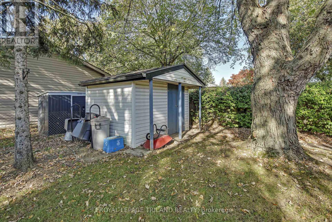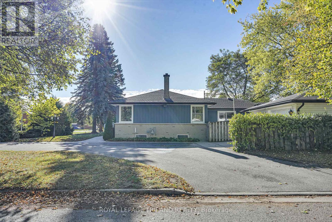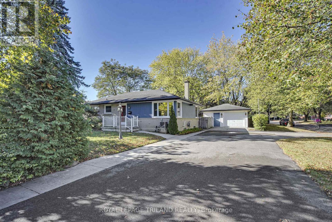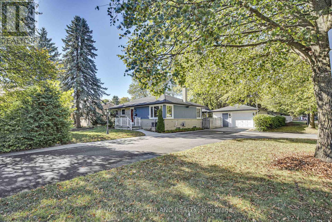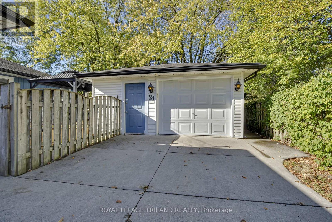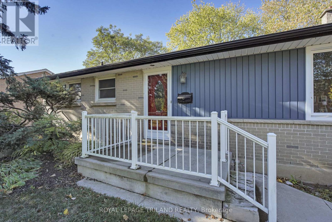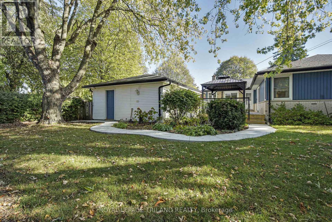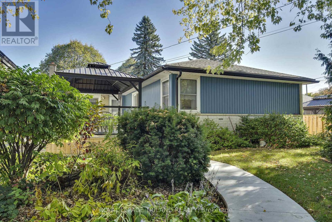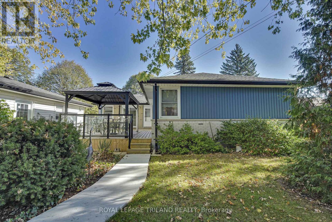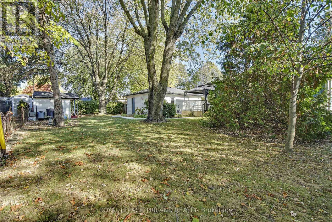21 Langton Road, London East (East D), Ontario N5V 2L9 (28995597)
21 Langton Road London East, Ontario N5V 2L9
$619,900
Excellent Opportunity for First-Time Buyers, Investors, Hobbyists, or those Seeking a Condo Alternative! This charming bungalow offers over 1,500 square feet of living space on one level. The virtually staged photos show the thoughtfully designed main floor addition that features a spacious family room and a private primary suite complete with a walk-in closet and ensuite bathroom. Enjoy seamless indoor-outdoor living with direct access from both the kitchen and family room to a large entertaining deck, featuring a gazebo, glass railings, and a ramp for accessibility. The fully fenced, private yard includes a shed for additional storage.The detached 1.5-car garage offers plenty of space for a workshop or extra storage. Situated on a generous corner lot with dual access and ample parking, this home combines convenience with functionality. Additional highlights include maintenance-free vinyl siding and windows, making this home move-in ready and low-maintenance. (id:60297)
Open House
This property has open houses!
2:00 pm
Ends at:4:00 pm
Property Details
| MLS® Number | X12465170 |
| Property Type | Single Family |
| Community Name | East D |
| AmenitiesNearBy | Hospital, Place Of Worship, Schools |
| EquipmentType | Water Heater |
| Features | Flat Site, Gazebo |
| ParkingSpaceTotal | 8 |
| RentalEquipmentType | Water Heater |
| Structure | Deck, Porch, Shed |
Building
| BathroomTotal | 3 |
| BedroomsAboveGround | 3 |
| BedroomsTotal | 3 |
| Age | 51 To 99 Years |
| Appliances | Garage Door Opener Remote(s), Blinds, Dishwasher, Dryer, Freezer, Stove, Window Coverings, Refrigerator |
| ArchitecturalStyle | Bungalow |
| BasementDevelopment | Partially Finished |
| BasementType | N/a (partially Finished) |
| ConstructionStyleAttachment | Detached |
| CoolingType | Central Air Conditioning |
| ExteriorFinish | Brick, Vinyl Siding |
| FireplacePresent | Yes |
| FireplaceTotal | 1 |
| FireplaceType | Woodstove |
| FoundationType | Block, Concrete |
| HalfBathTotal | 1 |
| HeatingFuel | Natural Gas |
| HeatingType | Forced Air |
| StoriesTotal | 1 |
| SizeInterior | 1500 - 2000 Sqft |
| Type | House |
| UtilityWater | Municipal Water |
Parking
| Detached Garage | |
| Garage |
Land
| Acreage | No |
| FenceType | Fenced Yard |
| LandAmenities | Hospital, Place Of Worship, Schools |
| LandscapeFeatures | Landscaped |
| Sewer | Sanitary Sewer |
| SizeDepth | 135 Ft ,3 In |
| SizeFrontage | 70 Ft ,2 In |
| SizeIrregular | 70.2 X 135.3 Ft |
| SizeTotalText | 70.2 X 135.3 Ft |
| ZoningDescription | Single Family |
Rooms
| Level | Type | Length | Width | Dimensions |
|---|---|---|---|---|
| Lower Level | Workshop | 6.73 m | 3.23 m | 6.73 m x 3.23 m |
| Lower Level | Bathroom | 1.52 m | 1.49 m | 1.52 m x 1.49 m |
| Lower Level | Den | 3.45 m | 2.25 m | 3.45 m x 2.25 m |
| Main Level | Living Room | 4.37 m | 3.48 m | 4.37 m x 3.48 m |
| Main Level | Kitchen | 3.98 m | 3.47 m | 3.98 m x 3.47 m |
| Main Level | Primary Bedroom | 4.45 m | 3.44 m | 4.45 m x 3.44 m |
| Main Level | Bedroom 2 | 4.09 m | 2.73 m | 4.09 m x 2.73 m |
| Main Level | Bedroom 2 | 3.47 m | 3.03 m | 3.47 m x 3.03 m |
| Main Level | Foyer | 3.55 m | 2.424 m | 3.55 m x 2.424 m |
| Main Level | Family Room | 6.4 m | 4.66 m | 6.4 m x 4.66 m |
| Main Level | Bathroom | 1.92 m | 1.82 m | 1.92 m x 1.82 m |
| Main Level | Bathroom | 2.38 m | 2.22 m | 2.38 m x 2.22 m |
https://www.realtor.ca/real-estate/28995597/21-langton-road-london-east-east-d-east-d
Interested?
Contact us for more information
Matt Young
Broker
Amy Young
Salesperson
THINKING OF SELLING or BUYING?
We Get You Moving!
Contact Us

About Steve & Julia
With over 40 years of combined experience, we are dedicated to helping you find your dream home with personalized service and expertise.
© 2025 Wiggett Properties. All Rights Reserved. | Made with ❤️ by Jet Branding
