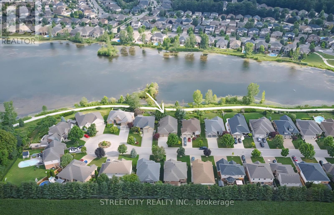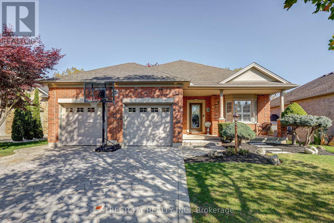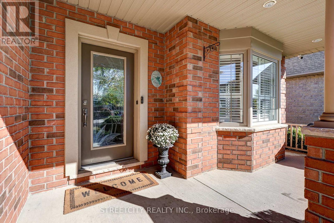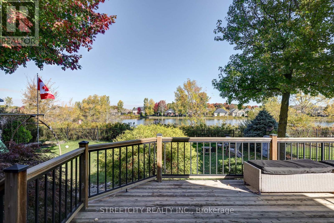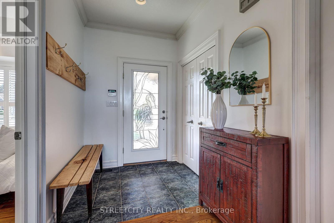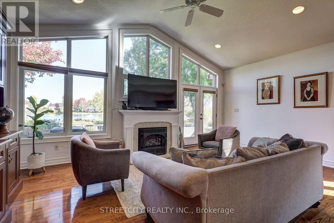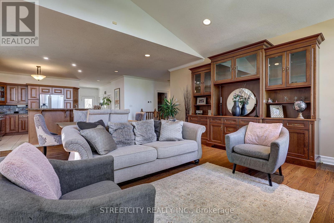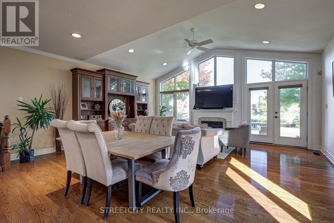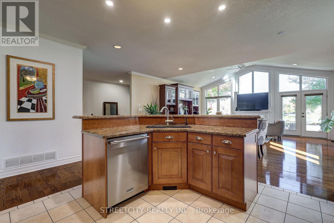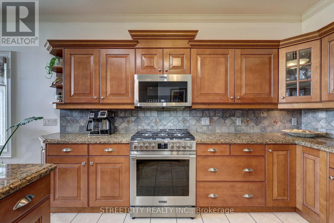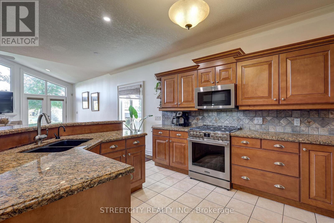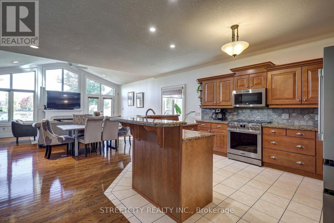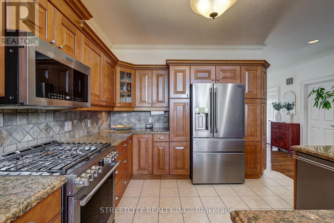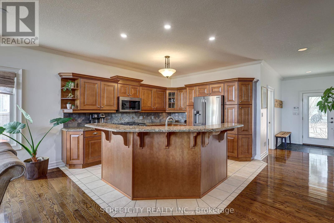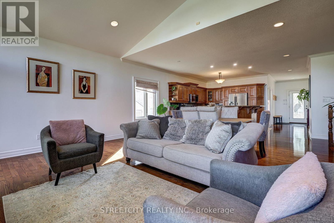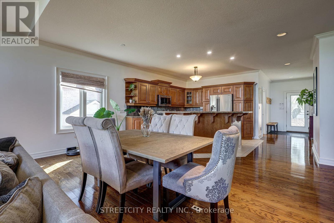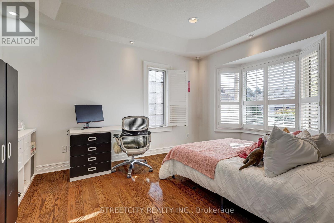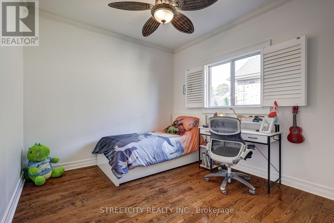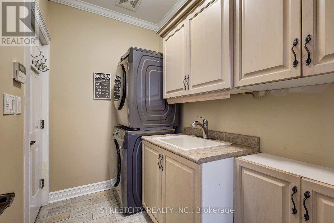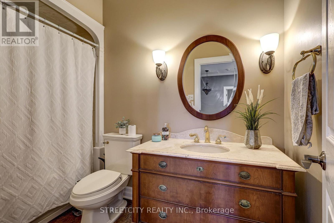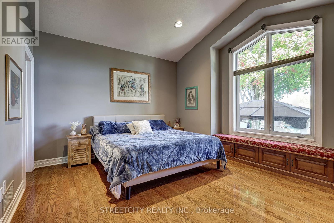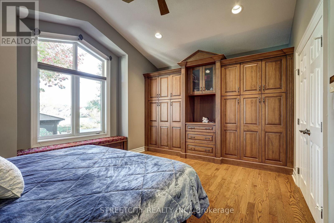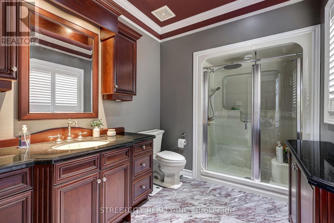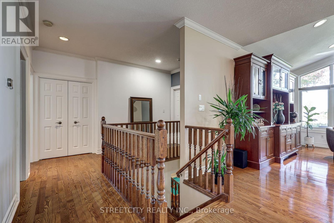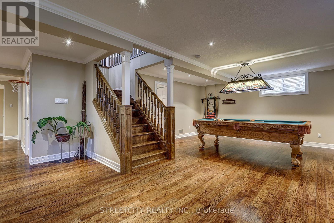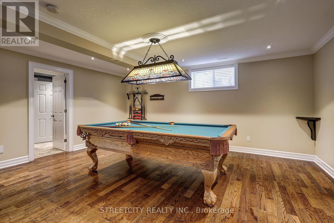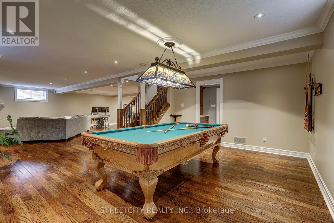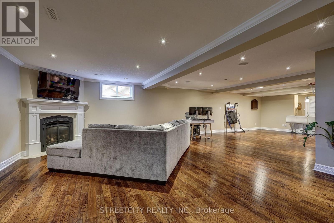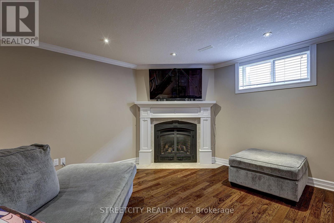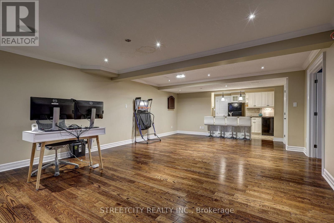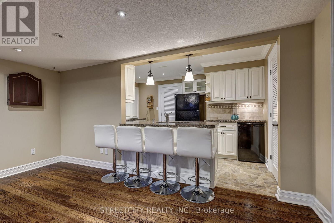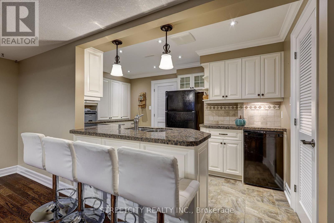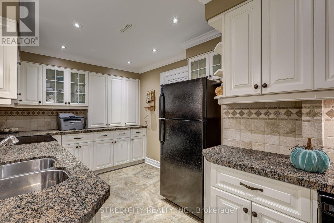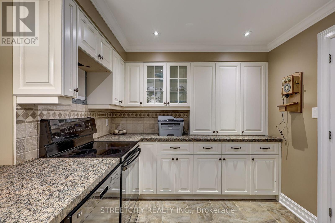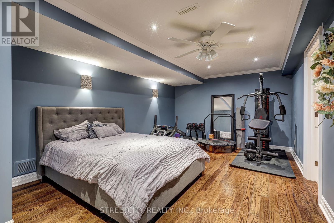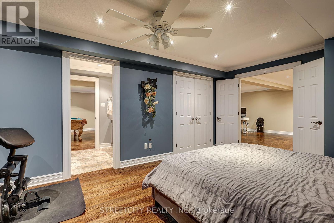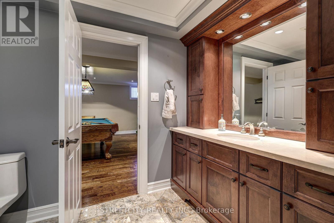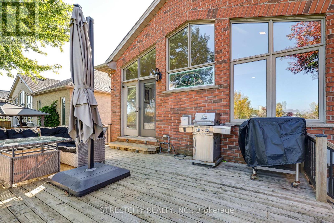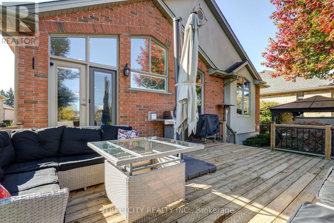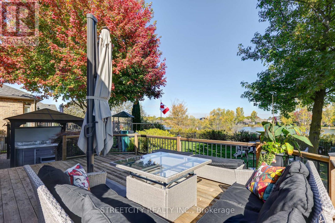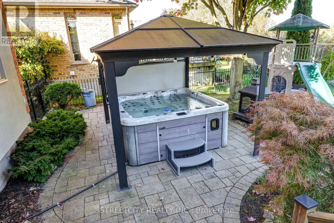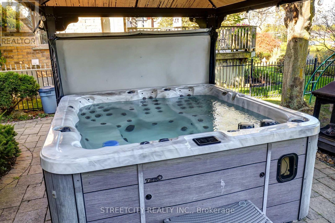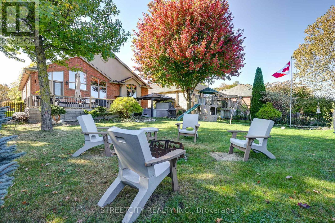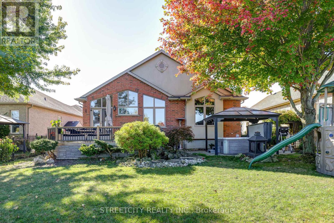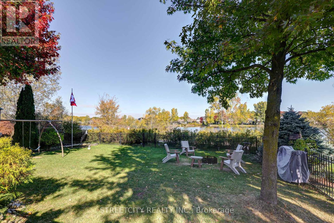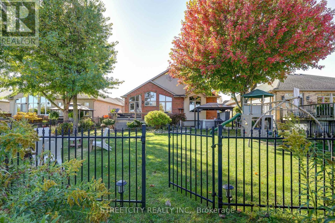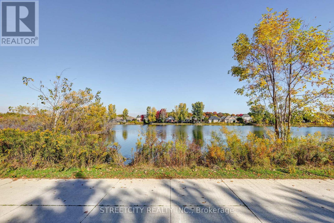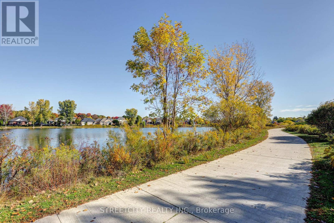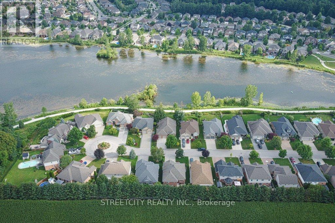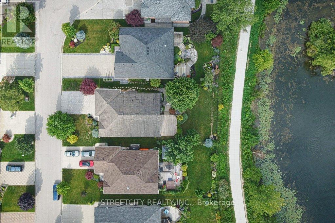21 Beechwood Circle, St. Thomas, Ontario N5R 6K4 (29004862)
21 Beechwood Circle St. Thomas, Ontario N5R 6K4
$1,250,000
Lakeside Bungalow with Unmatched Views & Trail Access and a nature lovers dream. Imagine waking up each morning, coffee in hand, watching kayaks & canoes drift across Lake Margaret right from the comfort of your great room or primary bedroom. Or spending peaceful evenings under the stars, sitting in the hot tub or gathered around the outdoor gas fireplace beneath a gazebo, wine glass in hand & the sound of nature all around you. This stunning bungalow offers 3,400 sq ft of finished living space & backs directly onto Lake Margaret with a private gate to the walking & hiking trails that lead to Pinafore Park perfect for daily strolls, runs, fishing adventures & ice skating just steps from your door. Located on a quiet cul-de-sac, this home blends tranquil living with refined design. The main floor features a bright & open concept living room, kitchen, & dining area with rich hardwood flooring and large windows that frame breathtaking lake views. The great rooms gas fireplace setup create the perfect atmosphere for relaxing or entertaining, with patio doors opening to your private backyard oasis. The chefs kitchen boasts a large island, updated appliances, gas stove, & extensive cabinetry ideal for cooking with a view. The primary bedroom offers wall-to-wall custom closet, a sleek 3-piece ensuite, & of course, more views of the lake to wake up to. Two additional main floor bedrooms & a 4-piece bathroom with a jetted tub offer comfort for family or guests. The fully finished lower level is built for entertaining or multi-generational living, featuring a full second kitchen, large family room with another gas fireplace, a rec room with pool table (included), & an "other room" currently used as a 4thbedroom.Step outside to a two-tiered deck, landscaped pond, and a beautifully designed outdoor living space complete with gazebo & gas fireplace all overlooking the water and framed by mature trees and trail access. This is more than a home its a lifestyle! (id:60297)
Property Details
| MLS® Number | X12462371 |
| Property Type | Single Family |
| Community Name | St. Thomas |
| AmenitiesNearBy | Park |
| CommunityFeatures | Fishing, School Bus |
| Features | Cul-de-sac, Sump Pump, In-law Suite |
| ParkingSpaceTotal | 6 |
| Structure | Deck, Porch |
| ViewType | Lake View |
Building
| BathroomTotal | 3 |
| BedroomsAboveGround | 3 |
| BedroomsTotal | 3 |
| Age | 16 To 30 Years |
| Amenities | Fireplace(s) |
| Appliances | Hot Tub, Garage Door Opener Remote(s), All, Central Vacuum, Dishwasher, Dryer, Garage Door Opener, Microwave, Stove, Water Heater, Washer, Refrigerator |
| ArchitecturalStyle | Bungalow |
| BasementFeatures | Apartment In Basement |
| BasementType | N/a |
| ConstructionStyleAttachment | Detached |
| CoolingType | Central Air Conditioning |
| ExteriorFinish | Brick, Vinyl Siding |
| FireplacePresent | Yes |
| FireplaceTotal | 2 |
| FoundationType | Poured Concrete |
| HeatingFuel | Natural Gas |
| HeatingType | Forced Air |
| StoriesTotal | 1 |
| SizeInterior | 1500 - 2000 Sqft |
| Type | House |
| UtilityWater | Municipal Water |
Parking
| Attached Garage | |
| Garage |
Land
| Acreage | No |
| FenceType | Fully Fenced, Fenced Yard |
| LandAmenities | Park |
| LandscapeFeatures | Landscaped, Lawn Sprinkler |
| Sewer | Sanitary Sewer |
| SizeDepth | 136 Ft ,8 In |
| SizeFrontage | 55 Ft |
| SizeIrregular | 55 X 136.7 Ft |
| SizeTotalText | 55 X 136.7 Ft |
| SurfaceWater | Lake/pond |
| ZoningDescription | R1 |
Rooms
| Level | Type | Length | Width | Dimensions |
|---|---|---|---|---|
| Lower Level | Recreational, Games Room | 5.26 m | 3.78 m | 5.26 m x 3.78 m |
| Lower Level | Other | 6.1 m | 3.66 m | 6.1 m x 3.66 m |
| Lower Level | Kitchen | 4.32 m | 2.9 m | 4.32 m x 2.9 m |
| Lower Level | Bathroom | Measurements not available | ||
| Lower Level | Family Room | 11.46 m | 4.93 m | 11.46 m x 4.93 m |
| Main Level | Great Room | 6.17 m | 3.96 m | 6.17 m x 3.96 m |
| Main Level | Kitchen | 4.88 m | 3.51 m | 4.88 m x 3.51 m |
| Main Level | Dining Room | 6.15 m | 2.77 m | 6.15 m x 2.77 m |
| Main Level | Primary Bedroom | 5.05 m | 3.66 m | 5.05 m x 3.66 m |
| Main Level | Bedroom 2 | 3.35 m | 3.05 m | 3.35 m x 3.05 m |
| Main Level | Bedroom 3 | 4.09 m | 3.3 m | 4.09 m x 3.3 m |
| Main Level | Laundry Room | 2.95 m | 1.63 m | 2.95 m x 1.63 m |
| Main Level | Bathroom | Measurements not available | ||
| Main Level | Bathroom | Measurements not available |
https://www.realtor.ca/real-estate/29004862/21-beechwood-circle-st-thomas-st-thomas
Interested?
Contact us for more information
Jeff West
Salesperson
THINKING OF SELLING or BUYING?
We Get You Moving!
Contact Us

About Steve & Julia
With over 40 years of combined experience, we are dedicated to helping you find your dream home with personalized service and expertise.
© 2025 Wiggett Properties. All Rights Reserved. | Made with ❤️ by Jet Branding
