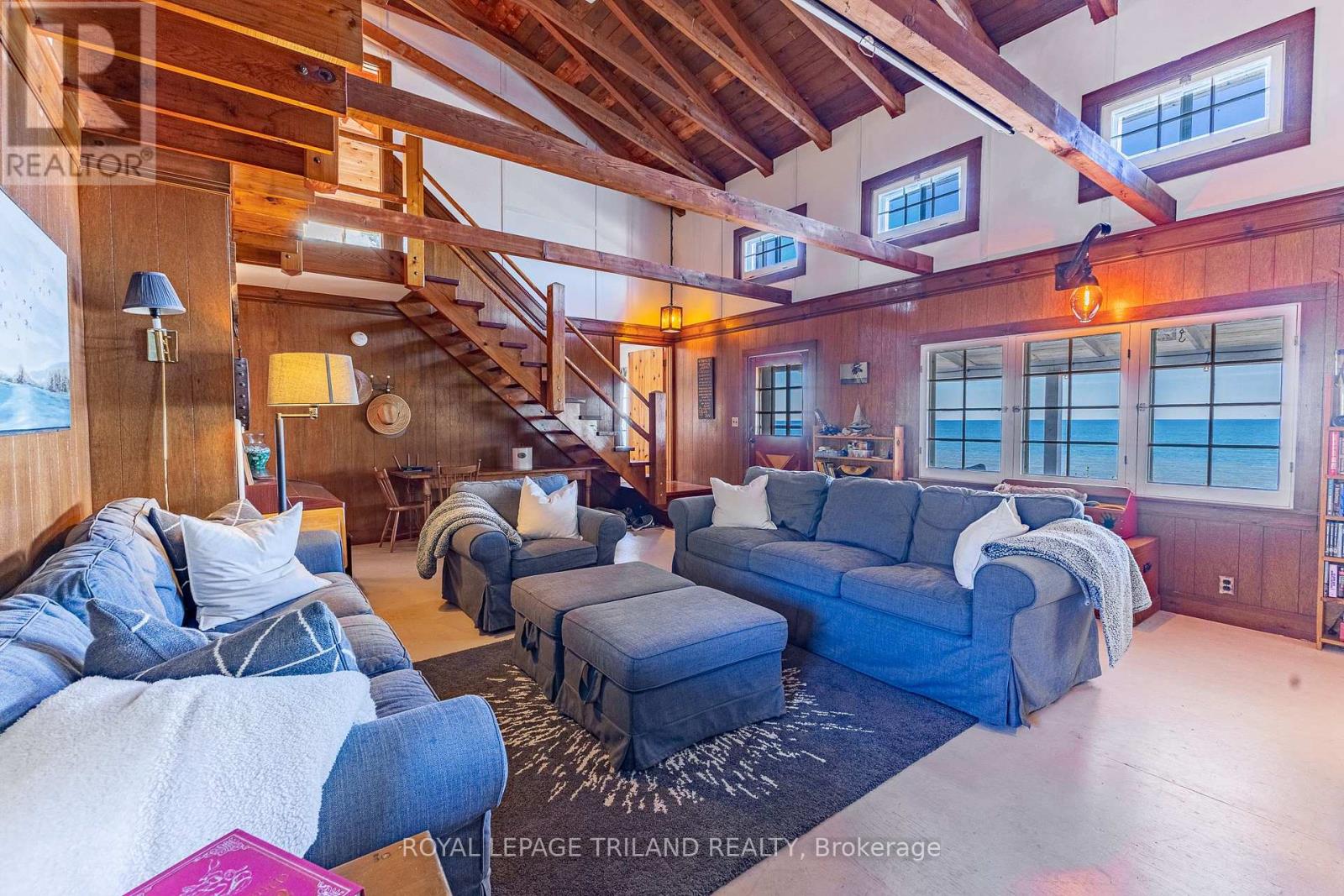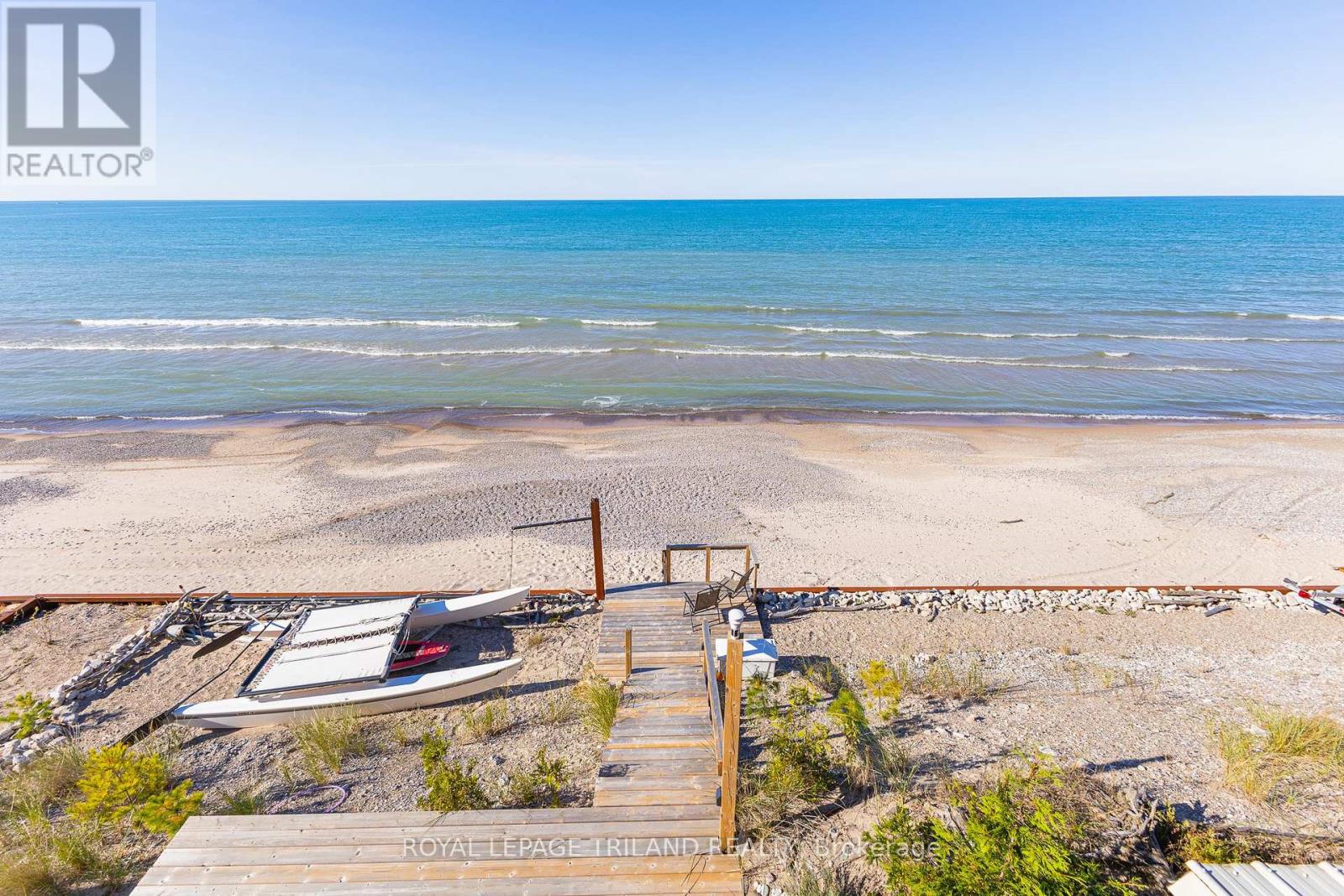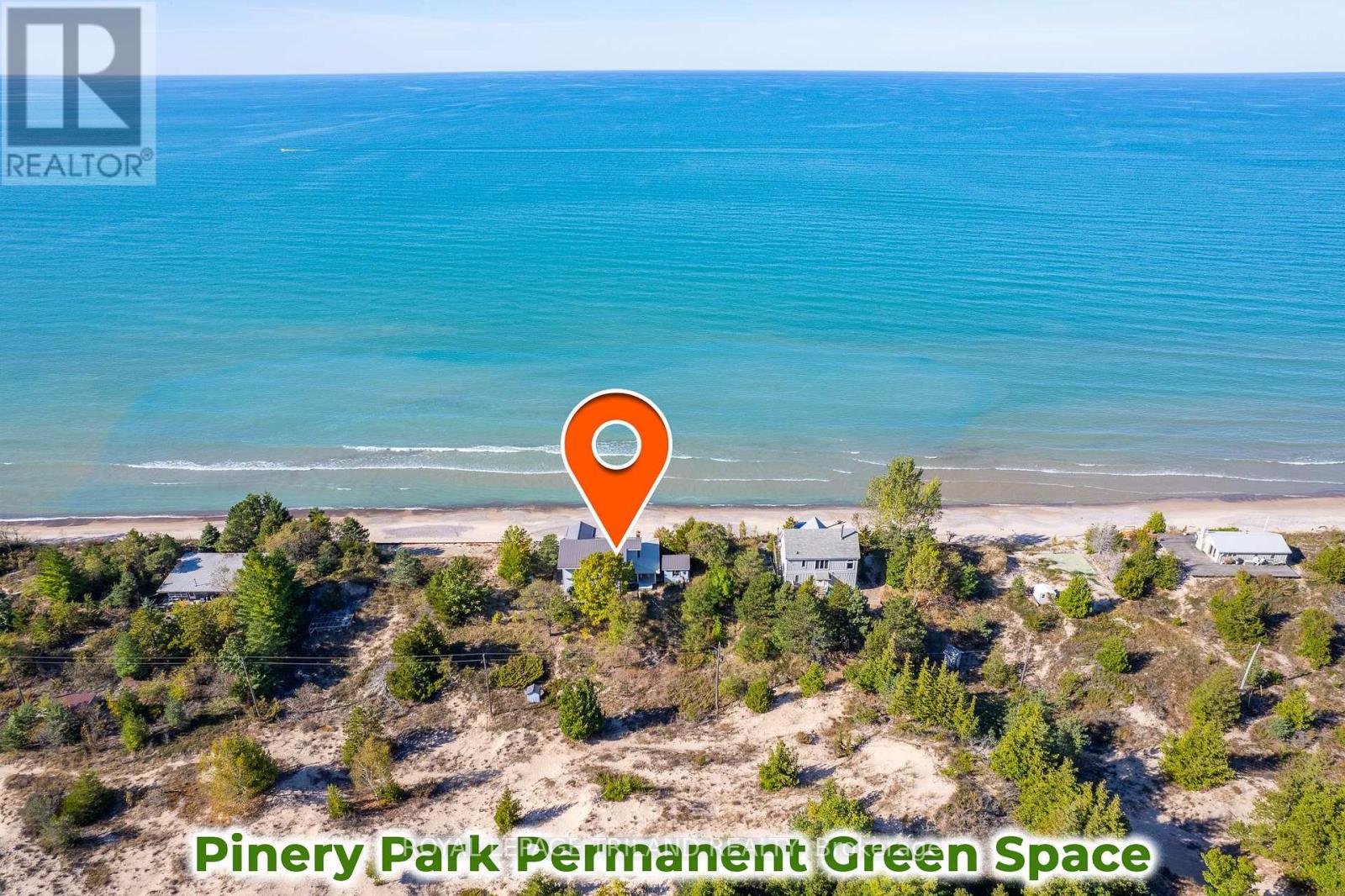7856 Sydney Walkway, Lambton Shores (Port Franks), Ontario N0M 2L0 (27563070)
7856 Sydney Walkway Lambton Shores, Ontario N0M 2L0
$1,444,700
A TRUE LAKEFRONT PARADISE | EXCEPTIONAL SECLUSION & PRIVACY IN PORT FRANKS JUST SOUTH OF GRAND BEND | ONE-OF-A-KIND LOCATION W/ FREEHOLD LAKEFRONT OWNERSHIP NESTLED UP AGAINST PERMANENT GREEN SPACE: Welcome to Port Franks' very own ""Chicken Island"" - a remarkably unique location containing only 18 very special lakefront gems that hit the MLS maybe once per decade, if we're lucky. And within this distinctive enclave, this particular property is even more rare as it's location is only 4 from the northern border of the minimal population of cottages on Chicken Island! Fans of Chicken Island know that it's the last 8 beachfront locations that the are the most desirable as these properties are surrounded by permanent greenspace in the Pinery Park that will never be developed. In fact, this magnificent lakefront parcel only has ONE neighbor. So, if you're looking for a fantastic family cottage on an amazing beach that's even more secluded than the southern section of this exclusive setting, this is the spot! As if Chicken Island wasn't already quiet enough, it's the northern 5 lots that really teach you how to unplug. However, as much as the ""unplugability""/away from it all serenity of this rare piece of real estate is a definitive selling feature, the high-speed Internet & 200 AMP electrical service are tip top. This is truly the only legitimate sampling of MUSKOKA ISLAND STYLE LIVING offered in this area, w/ a gorgeous & immaculately well-preserved Muskoka cottage to boot! The soaring beamed ceilings & field stone wood burning fireplace couple w/ the extremely well-preserved nostalgic finishing across it's 3 bed/2 bath 2 story layout are all built like tank & covered by a 2020 steel roof. Plus, the cottage comes turnkey w/ furnishings, kitchenware & appliances ready to enjoy on day 1. Dock your boat & stroll up the tranquil path to this dream location. Accessible only by boat, this is the REAL DEAL, @ a fraction of the cost of recent Chicken Island lakefront sales! **** EXTRAS **** ultra low property taxes for lakefront, year round living is a possibility with amphibious vehicle, contractor vehicle access available at certain times per/yr, turnkey package includes furnishings, functional kitchen/kitchenware (id:60297)
Property Details
| MLS® Number | X9419247 |
| Property Type | Single Family |
| Community Name | Port Franks |
| AmenitiesNearBy | Beach |
| CommunityFeatures | Fishing |
| EquipmentType | None |
| Features | Hillside, Rolling, Backs On Greenbelt, Waterway, Open Space, Conservation/green Belt, Dry |
| RentalEquipmentType | None |
| Structure | Deck, Porch, Workshop |
| ViewType | Lake View, View Of Water, Direct Water View, Unobstructed Water View |
| WaterFrontType | Waterfront |
Building
| BathroomTotal | 2 |
| BedroomsAboveGround | 3 |
| BedroomsTotal | 3 |
| Amenities | Fireplace(s) |
| Appliances | Water Heater |
| BasementType | Crawl Space |
| ConstructionStyleAttachment | Detached |
| ConstructionStyleOther | Seasonal |
| ExteriorFinish | Vinyl Siding |
| FireplacePresent | Yes |
| FireplaceTotal | 1 |
| FoundationType | Block |
| HalfBathTotal | 1 |
| HeatingFuel | Wood |
| HeatingType | Other |
| StoriesTotal | 2 |
| SizeInterior | 1999.983 - 2499.9795 Sqft |
| Type | House |
Land
| AccessType | Private Docking, Water Access |
| Acreage | No |
| LandAmenities | Beach |
| Sewer | Septic System |
| SizeDepth | 175 Ft |
| SizeFrontage | 100 Ft ,1 In |
| SizeIrregular | 100.1 X 175 Ft |
| SizeTotalText | 100.1 X 175 Ft |
| SurfaceWater | Lake/pond |
| ZoningDescription | R5 Lambton Shores |
Rooms
| Level | Type | Length | Width | Dimensions |
|---|---|---|---|---|
| Main Level | Living Room | 7.48 m | 5.51 m | 7.48 m x 5.51 m |
| Main Level | Dining Room | 3.82 m | 4.81 m | 3.82 m x 4.81 m |
| Main Level | Kitchen | 3.82 m | 3.85 m | 3.82 m x 3.85 m |
| Main Level | Laundry Room | 2.49 m | 1.93 m | 2.49 m x 1.93 m |
| Upper Level | Primary Bedroom | 3.68 m | 4.72 m | 3.68 m x 4.72 m |
| Upper Level | Bedroom | 3.68 m | 3.35 m | 3.68 m x 3.35 m |
| Upper Level | Bedroom | 3.48 m | 3.35 m | 3.48 m x 3.35 m |
Utilities
| Cable | Installed |
| DSL* | Available |
Interested?
Contact us for more information
Mike Sloan
Salesperson
THINKING OF SELLING or BUYING?
Let’s start the conversation.
Contact Us

Important Links
About Steve & Julia
With over 40 years of combined experience, we are dedicated to helping you find your dream home with personalized service and expertise.
© 2024 Wiggett Properties. All Rights Reserved. | Made with ❤️ by Jet Branding









































