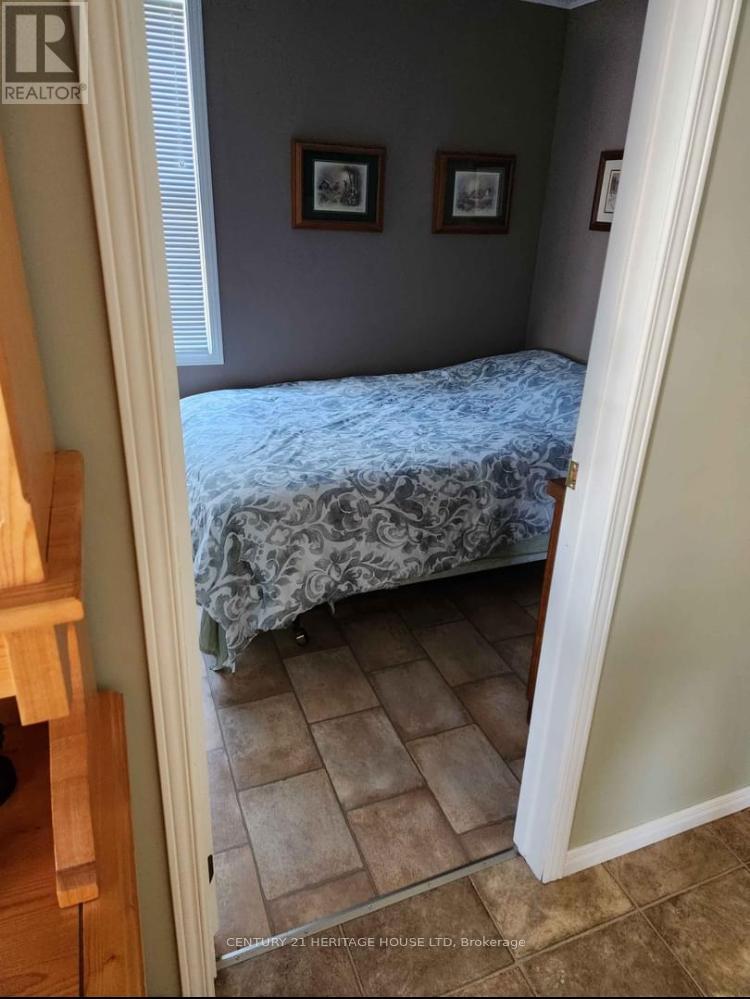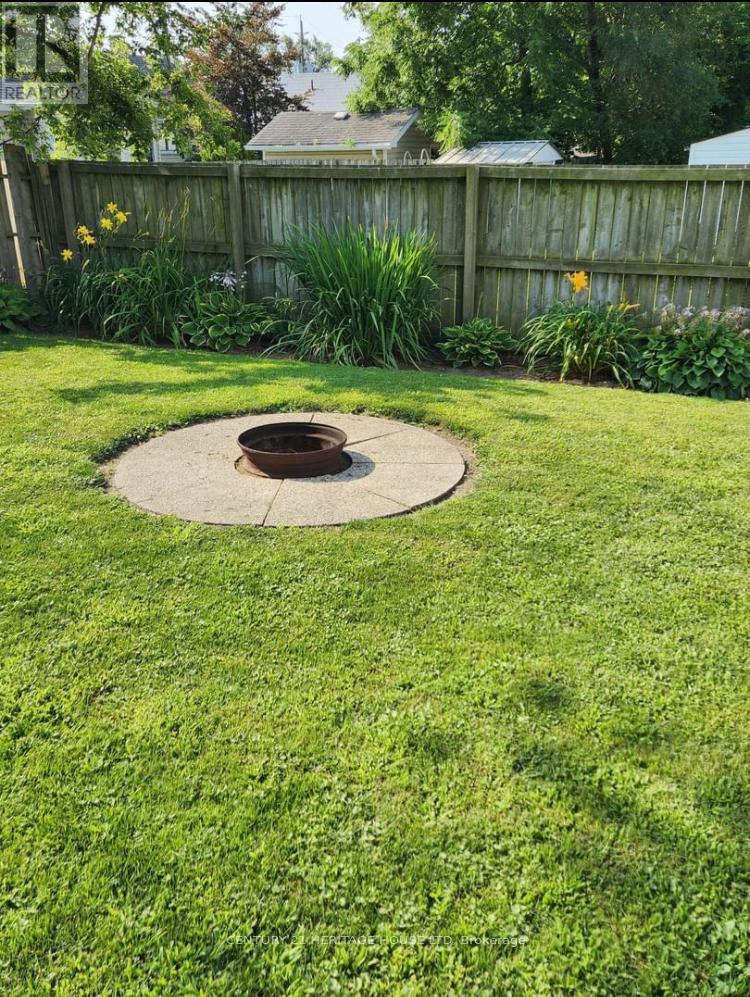18 Jane Street, Chatham-Kent (Blenheim), Ontario N0P 1A0 (27562690)
18 Jane Street Chatham-Kent, Ontario N0P 1A0
3 Bedroom
1 Bathroom
699.9943 - 1099.9909 sqft
Bungalow
Central Air Conditioning
Forced Air
$389,000
Charming 3 bedroom home surrounded by immaculate flower gardens in the center of Blenheim. 4 piece bath. Covered deck 6.06 x 3. Walking distance to downtown shops, restaurants/bars and parks. Close to Erieau Beach and Rondeau National Park. (id:60297)
Open House
This property has open houses!
November
23
Saturday
Starts at:
1:00 pm
Ends at:3:00 pm
Property Details
| MLS® Number | X9419116 |
| Property Type | Single Family |
| Community Name | Blenheim |
| AmenitiesNearBy | Beach, Park, Place Of Worship, Schools |
| Features | Dry |
| ParkingSpaceTotal | 2 |
| Structure | Porch, Deck |
Building
| BathroomTotal | 1 |
| BedroomsAboveGround | 3 |
| BedroomsTotal | 3 |
| ArchitecturalStyle | Bungalow |
| BasementFeatures | Separate Entrance |
| BasementType | Crawl Space |
| ConstructionStyleAttachment | Detached |
| CoolingType | Central Air Conditioning |
| ExteriorFinish | Vinyl Siding |
| FoundationType | Unknown |
| HeatingFuel | Natural Gas |
| HeatingType | Forced Air |
| StoriesTotal | 1 |
| SizeInterior | 699.9943 - 1099.9909 Sqft |
| Type | House |
| UtilityWater | Municipal Water |
Land
| Acreage | No |
| FenceType | Fenced Yard |
| LandAmenities | Beach, Park, Place Of Worship, Schools |
| SizeDepth | 105 Ft ,3 In |
| SizeFrontage | 93 Ft ,8 In |
| SizeIrregular | 93.7 X 105.3 Ft |
| SizeTotalText | 93.7 X 105.3 Ft|under 1/2 Acre |
| ZoningDescription | Tc Residential |
Rooms
| Level | Type | Length | Width | Dimensions |
|---|---|---|---|---|
| Main Level | Bedroom | 4.8 m | 3.18 m | 4.8 m x 3.18 m |
| Main Level | Bedroom 2 | 2.09 m | 3.6 m | 2.09 m x 3.6 m |
| Main Level | Bedroom 3 | 2.66 m | 3.66 m | 2.66 m x 3.66 m |
| Main Level | Dining Room | 3.56 m | 4.35 m | 3.56 m x 4.35 m |
| Main Level | Kitchen | 4.79 m | 3.28 m | 4.79 m x 3.28 m |
| Main Level | Living Room | 5.91 m | 3.25 m | 5.91 m x 3.25 m |
Utilities
| Cable | Available |
https://www.realtor.ca/real-estate/27562690/18-jane-street-chatham-kent-blenheim-blenheim
Interested?
Contact us for more information
Gail Boucher
Salesperson
Century 21 Heritage House Ltd
THINKING OF SELLING or BUYING?
Let’s start the conversation.
Contact Us

Important Links
About Steve & Julia
With over 40 years of combined experience, we are dedicated to helping you find your dream home with personalized service and expertise.
© 2024 Wiggett Properties. All Rights Reserved. | Made with ❤️ by Jet Branding


















