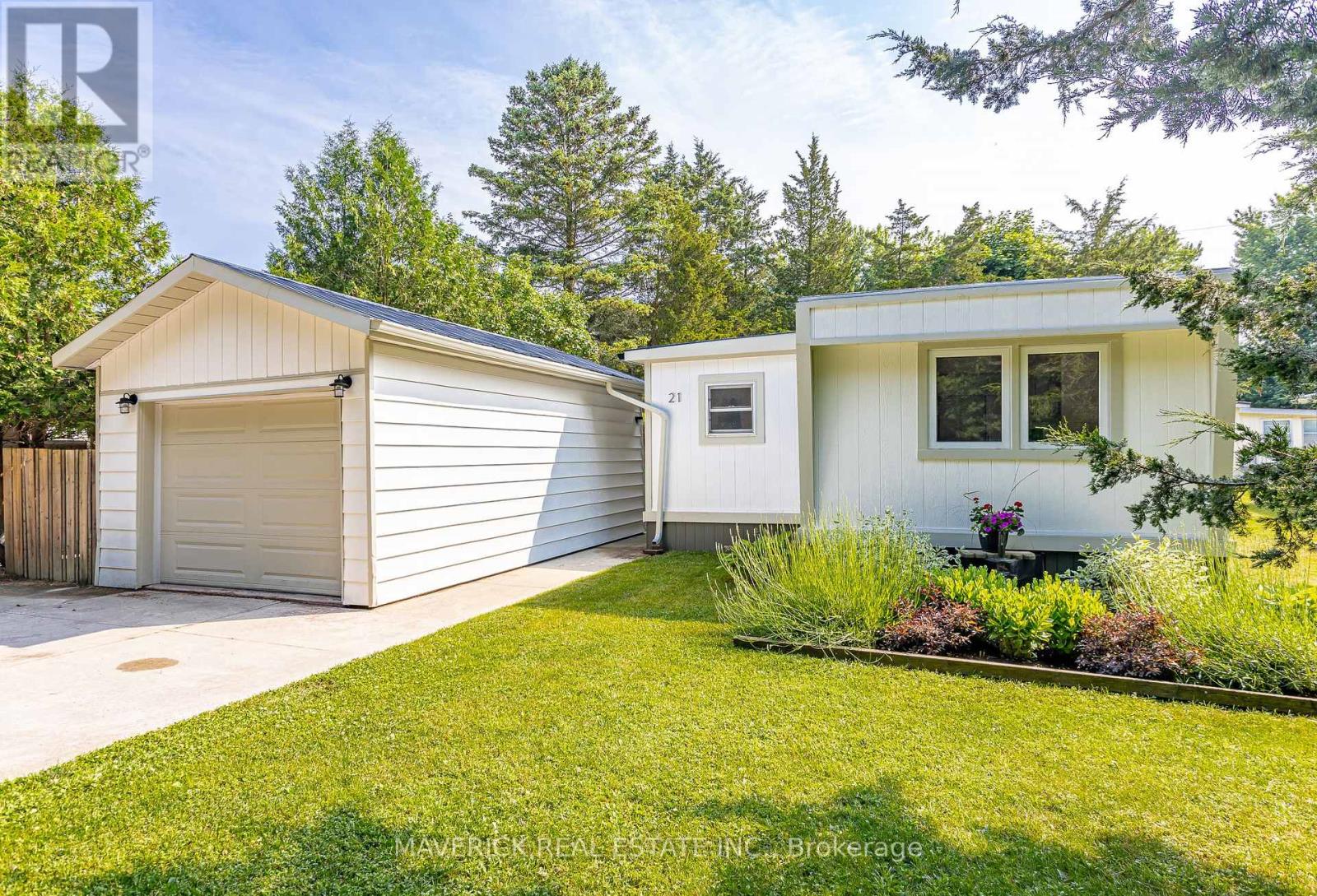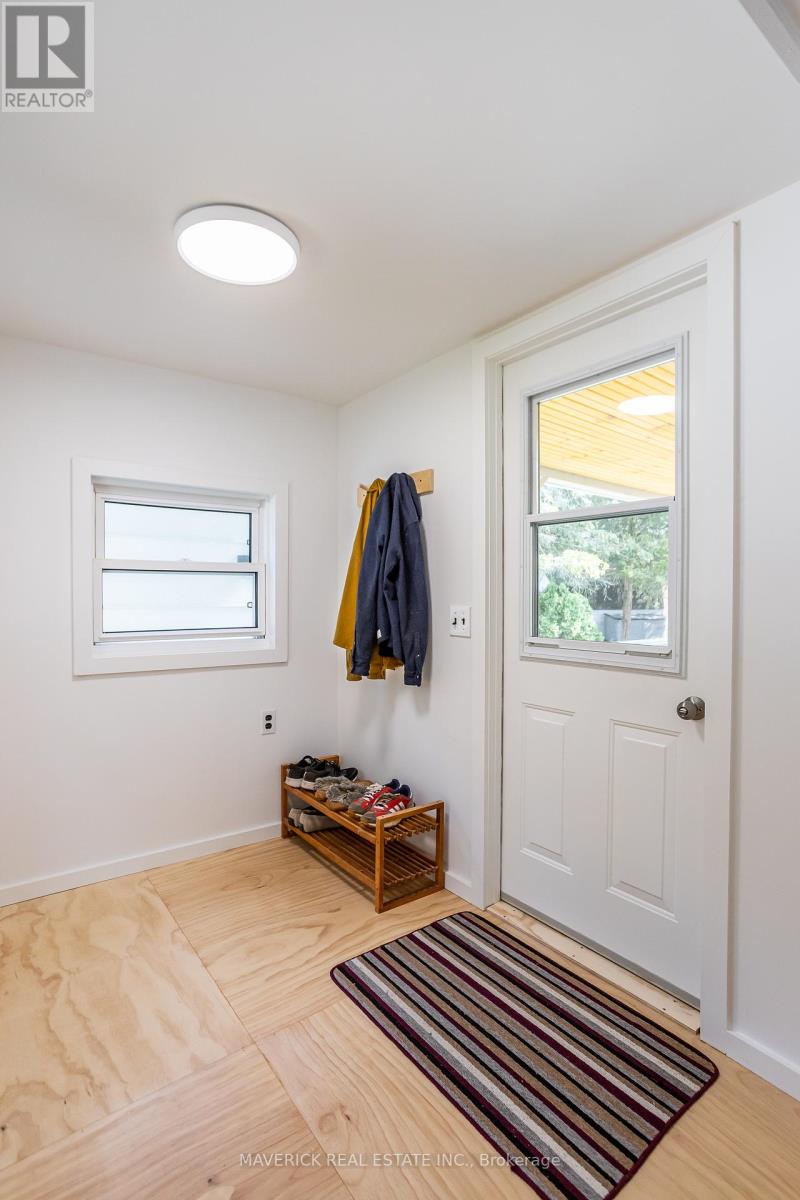9839 Lakeshore Road, Lambton Shores (Grand Bend), Ontario N0N 1J7 (27562069)
9839 Lakeshore Road Lambton Shores, Ontario N0N 1J7
$199,900Maintenance, Water, Parking
$599.22 Monthly
Maintenance, Water, Parking
$599.22 MonthlyWelcome to 21-9839 Lakeshore Rd, Grand Bend, ON! Nestled within a friendly trailer park community, this beautifully maintained, year-round, 2-bedroom mobile home offers a clean and spacious interior that seamlessly blends modern convenience with affordable living. The open floor plan features a kitchen and living area with large windows, enhancing the sense of spaciousness with an abundance of natural light. Additional highlights include updated flooring, heated waterlines, an updated kitchen, improved lighting, a covered deck, and in-suite laundry. One of the most remarkable and rare features of this home is the inclusion of a garage, a highly sought-after amenity that provides valuable storage and parking space. The land lease fee of $599.25 includes property taxes, municipal water, park septic system, an in-ground pool, a clubhouse, a pavilion, RV/boat parking, and common grounds/road maintenance. This well-maintained community is conveniently located close to the great beaches of Lake Huron, several public golf courses, and the Pinery Provincial Park. Just outside the parks entrance, there is a bus stop with direct routes reaching as far as Sarnia and routes with a transfer to London, Goodrich, Bayfield and Stratford (see photos for more locations). Book your showing today! (id:60297)
Property Details
| MLS® Number | X9418725 |
| Property Type | Single Family |
| Community Name | Grand Bend |
| AmenitiesNearBy | Beach, Public Transit |
| CommunityFeatures | Pet Restrictions |
| EquipmentType | None |
| Features | Conservation/green Belt, Carpet Free, In Suite Laundry |
| ParkingSpaceTotal | 3 |
| PoolType | Outdoor Pool |
| RentalEquipmentType | None |
Building
| BathroomTotal | 1 |
| BedroomsAboveGround | 2 |
| BedroomsTotal | 2 |
| CoolingType | Central Air Conditioning |
| ExteriorFinish | Wood |
| HeatingFuel | Natural Gas |
| HeatingType | Forced Air |
| SizeInterior | 599.9954 - 698.9943 Sqft |
| Type | Other |
Parking
| Detached Garage |
Land
| Acreage | No |
| LandAmenities | Beach, Public Transit |
Rooms
| Level | Type | Length | Width | Dimensions |
|---|---|---|---|---|
| Main Level | Primary Bedroom | 3.43 m | 3.4 m | 3.43 m x 3.4 m |
| Main Level | Bedroom | 2.57 m | 2.18 m | 2.57 m x 2.18 m |
| Main Level | Bathroom | 2.6 m | 2.5 m | 2.6 m x 2.5 m |
| Main Level | Kitchen | 3.48 m | 2.82 m | 3.48 m x 2.82 m |
| Main Level | Family Room | 3.43 m | 3.4 m | 3.43 m x 3.4 m |
| Main Level | Foyer | 2.34 m | 1.85 m | 2.34 m x 1.85 m |
https://www.realtor.ca/real-estate/27562069/9839-lakeshore-road-lambton-shores-grand-bend-grand-bend
Interested?
Contact us for more information
Ryan Pungitore
Salesperson
THINKING OF SELLING or BUYING?
Let’s start the conversation.
Contact Us

Important Links
About Steve & Julia
With over 40 years of combined experience, we are dedicated to helping you find your dream home with personalized service and expertise.
© 2024 Wiggett Properties. All Rights Reserved. | Made with ❤️ by Jet Branding



























