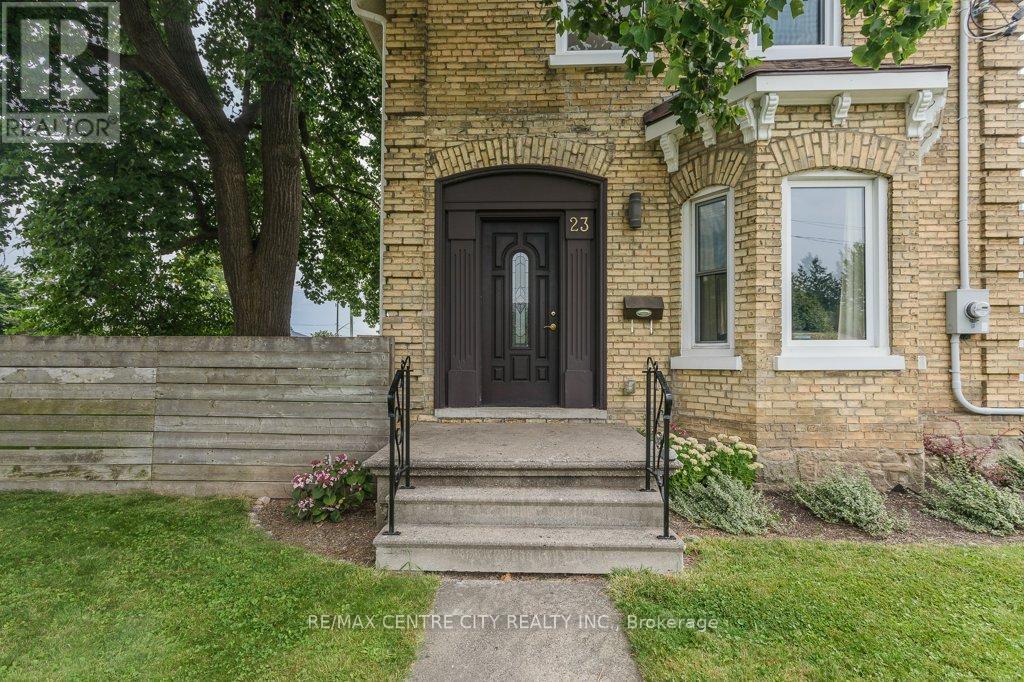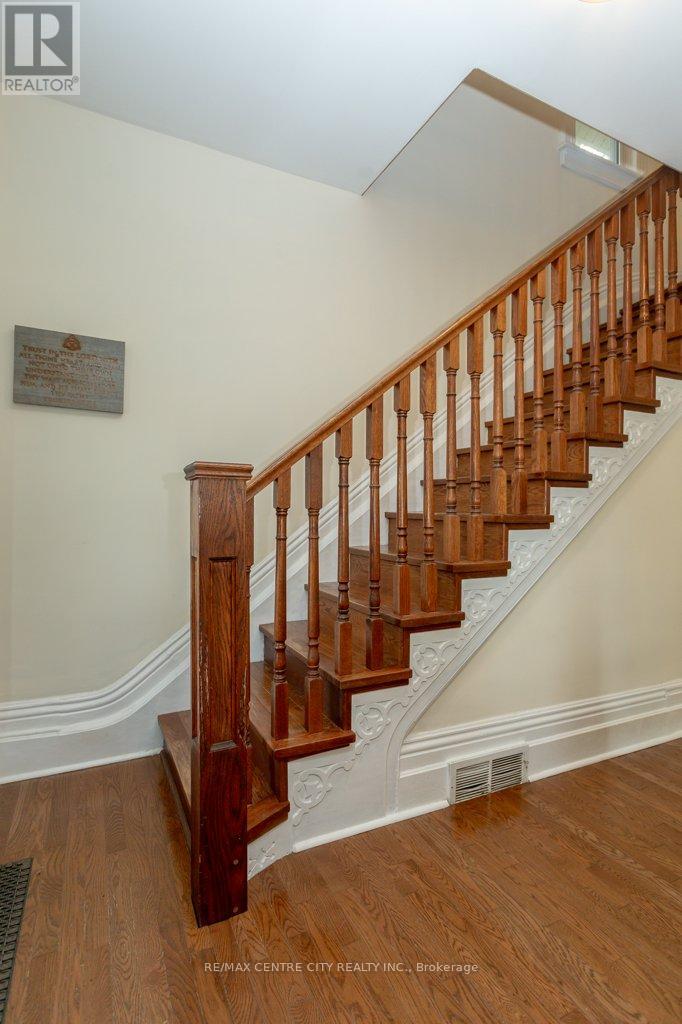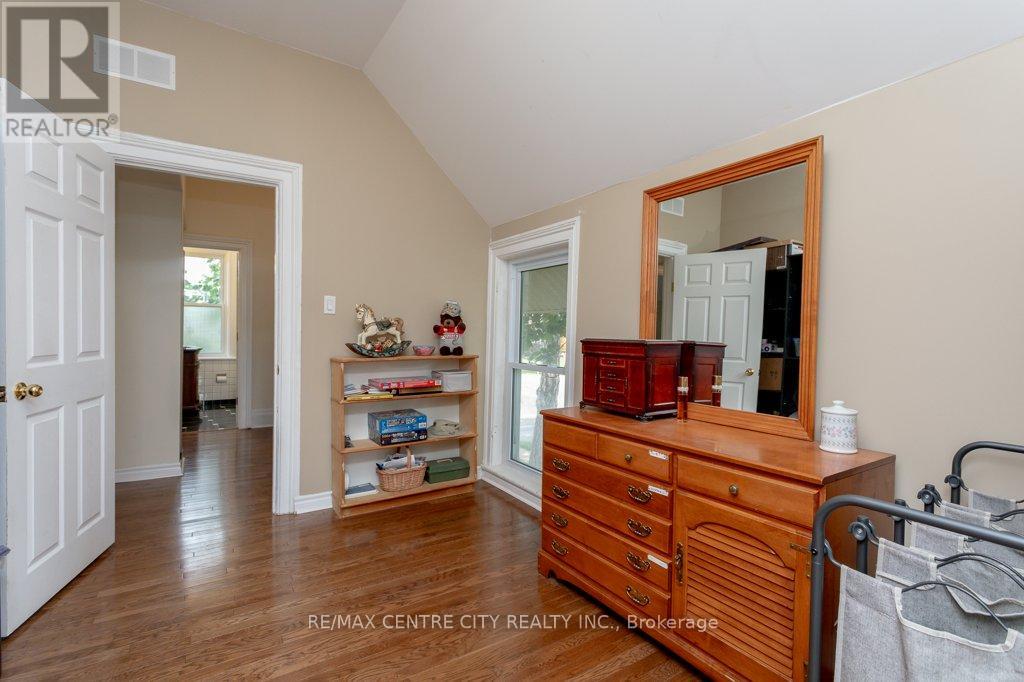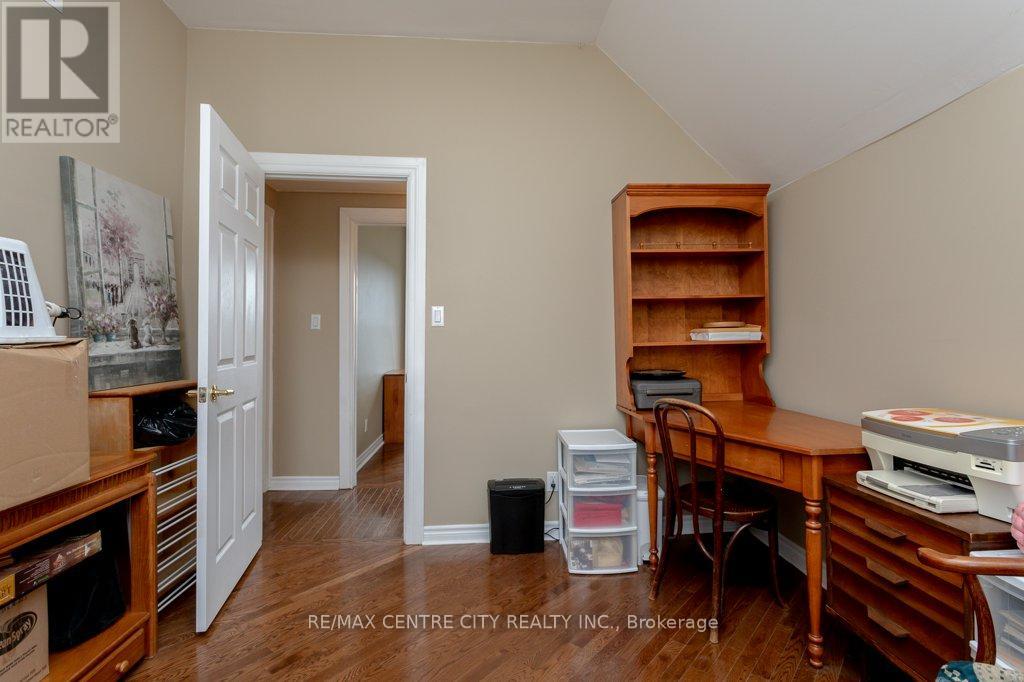23 Fairview Avenue, St. Thomas, Ontario N5R 4X2 (27235949)
23 Fairview Avenue St. Thomas, Ontario N5R 4X2
$499,900
A Century 2 storey yellow brick home featuring character and charm, plus modern day updates; original baseboards, crown mouldings, high ceilings 9 1/2 ft, 2 bay windows, solid wood floors, modern kitchen with granite countertops, stainless steel appliances all less than 3 years young, bright principal rooms plus large common room with patio doors. Original wood staircase leading to second floor offering 3 bedrooms, bonus room, 4 pc bath, patio doors with potential balcony, ""HEPA"" air cleaner system, tankless hot water heater and A/C all new in 2022, 200 amp breaker panel, thermopane windows, fenced yard and shed, private parking for 5 cars. R3 zoning consisting of multiple uses. Located with in walking distance to all amenitites. Open House SUNDAY, November 24, 2:00 pm to 4:00 pm. See you there **** EXTRAS **** ALL APPOINTMENTS THRU BROKERBAY (id:60297)
Open House
This property has open houses!
2:00 pm
Ends at:4:00 pm
Property Details
| MLS® Number | X9233350 |
| Property Type | Single Family |
| Community Name | SE |
| AmenitiesNearBy | Hospital, Place Of Worship, Public Transit, Schools |
| CommunityFeatures | School Bus |
| ParkingSpaceTotal | 5 |
Building
| BathroomTotal | 2 |
| BedroomsAboveGround | 3 |
| BedroomsTotal | 3 |
| Appliances | Dishwasher, Stove, Window Coverings |
| BasementDevelopment | Unfinished |
| BasementType | Full (unfinished) |
| ConstructionStyleAttachment | Detached |
| CoolingType | Central Air Conditioning |
| ExteriorFinish | Brick |
| HalfBathTotal | 1 |
| HeatingFuel | Natural Gas |
| HeatingType | Forced Air |
| StoriesTotal | 2 |
| SizeInterior | 1099.9909 - 1499.9875 Sqft |
| Type | House |
| UtilityWater | Municipal Water |
Land
| Acreage | No |
| FenceType | Fenced Yard |
| LandAmenities | Hospital, Place Of Worship, Public Transit, Schools |
| Sewer | Sanitary Sewer |
| SizeDepth | 132 Ft ,2 In |
| SizeFrontage | 62 Ft ,1 In |
| SizeIrregular | 62.1 X 132.2 Ft ; 106.69x36.11x40.80x132.24x66.89 |
| SizeTotalText | 62.1 X 132.2 Ft ; 106.69x36.11x40.80x132.24x66.89 |
| ZoningDescription | R3 |
Rooms
| Level | Type | Length | Width | Dimensions |
|---|---|---|---|---|
| Second Level | Bathroom | Measurements not available | ||
| Second Level | Bedroom | 3.61 m | 3.2 m | 3.61 m x 3.2 m |
| Second Level | Bedroom 2 | 3.58 m | 2.92 m | 3.58 m x 2.92 m |
| Second Level | Bedroom 3 | 3.63 m | 2.72 m | 3.63 m x 2.72 m |
| Second Level | Other | 2.9 m | 3.69 m | 2.9 m x 3.69 m |
| Main Level | Foyer | 2.84 m | 2.21 m | 2.84 m x 2.21 m |
| Main Level | Living Room | 4 m | 3.43 m | 4 m x 3.43 m |
| Main Level | Dining Room | 4.55 m | 4.01 m | 4.55 m x 4.01 m |
| Main Level | Kitchen | 3.25 m | 2.21 m | 3.25 m x 2.21 m |
| Main Level | Bathroom | Measurements not available |
https://www.realtor.ca/real-estate/27235949/23-fairview-avenue-st-thomas-se
Interested?
Contact us for more information
Richard Haddow
Salesperson
THINKING OF SELLING or BUYING?
Let’s start the conversation.
Contact Us

Important Links
About Steve & Julia
With over 40 years of combined experience, we are dedicated to helping you find your dream home with personalized service and expertise.
© 2024 Wiggett Properties. All Rights Reserved. | Made with ❤️ by Jet Branding









































