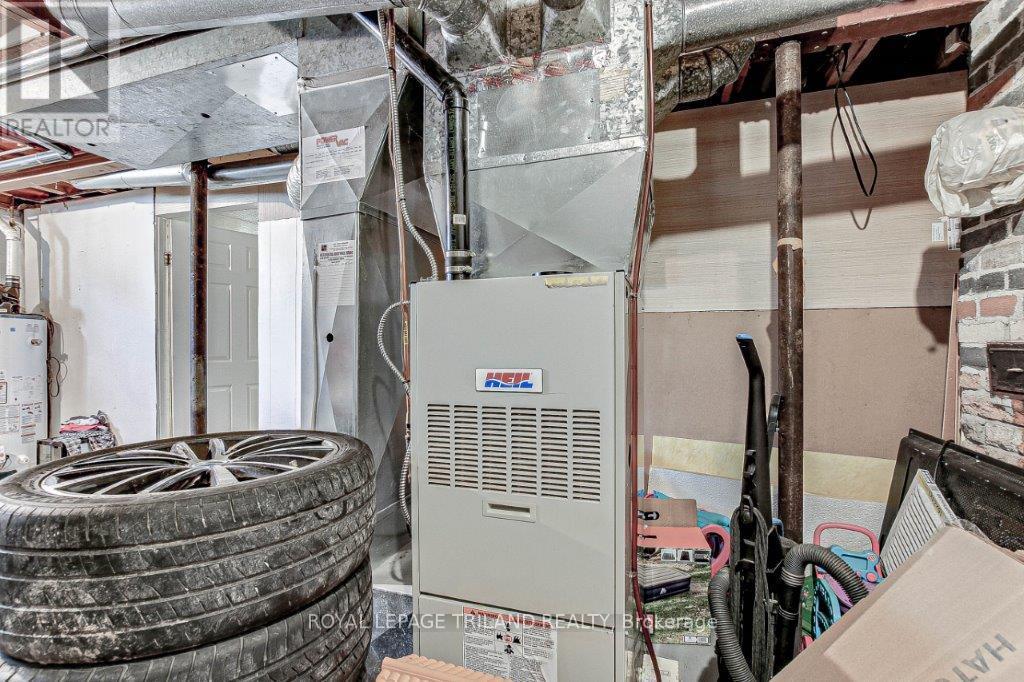685715 Highway 2 Road, Woodstock, Ontario N4S 7V9 (27590578)
685715 Highway 2 Road Woodstock, Ontario N4S 7V9
$899,900
Welcome to 685715 Highway 2 in our very own Woodstock , Ontario. This is your opportunity to your very own investment property. Live in one side and rent the other to supplement your monthly mortgage Located on the outskirts of Woodstock this tranquil property is waiting to be yours. Boasting a large lot, each side has 2 bedrooms and one bath with a partially finished basement. Each side also has its very own detached garage. Perfect opportunity to start planning for your future and long term investment goals. **** EXTRAS **** n/a (id:60297)
Property Details
| MLS® Number | X9514849 |
| Property Type | Single Family |
| Features | Flat Site |
| ParkingSpaceTotal | 14 |
| Structure | Patio(s) |
Building
| BathroomTotal | 2 |
| BedroomsAboveGround | 4 |
| BedroomsTotal | 4 |
| Appliances | Dishwasher, Dryer, Refrigerator, Stove |
| BasementDevelopment | Partially Finished |
| BasementType | N/a (partially Finished) |
| ConstructionStyleAttachment | Semi-detached |
| ExteriorFinish | Brick, Vinyl Siding |
| FlooringType | Laminate, Ceramic |
| FoundationType | Poured Concrete |
| HeatingFuel | Natural Gas |
| HeatingType | Forced Air |
| StoriesTotal | 2 |
| SizeInterior | 1999.983 - 2499.9795 Sqft |
| Type | House |
Parking
| Detached Garage |
Land
| Acreage | No |
| Sewer | Septic System |
| SizeDepth | 153 Ft ,3 In |
| SizeFrontage | 135 Ft ,3 In |
| SizeIrregular | 135.3 X 153.3 Ft |
| SizeTotalText | 135.3 X 153.3 Ft|under 1/2 Acre |
| ZoningDescription | Re |
Rooms
| Level | Type | Length | Width | Dimensions |
|---|---|---|---|---|
| Second Level | Bedroom | 6.13 m | 3.02 m | 6.13 m x 3.02 m |
| Second Level | Primary Bedroom | 4.96 m | 4.76 m | 4.96 m x 4.76 m |
| Second Level | Bedroom | 6.18 m | 3.41 m | 6.18 m x 3.41 m |
| Second Level | Primary Bedroom | 5.13 m | 4.8 m | 5.13 m x 4.8 m |
| Basement | Recreational, Games Room | 3.74 m | 3.58 m | 3.74 m x 3.58 m |
| Basement | Recreational, Games Room | 6.18 m | 4.13 m | 6.18 m x 4.13 m |
| Main Level | Living Room | 6.18 m | 4.58 m | 6.18 m x 4.58 m |
| Main Level | Kitchen | 4.35 m | 3.6 m | 4.35 m x 3.6 m |
| Main Level | Bathroom | 1.72 m | 2.17 m | 1.72 m x 2.17 m |
| Main Level | Living Room | 6.13 m | 4.66 m | 6.13 m x 4.66 m |
| Main Level | Kitchen | 514 m | 3.77 m | 514 m x 3.77 m |
| Main Level | Bathroom | 1.49 m | 1 m | 1.49 m x 1 m |
Utilities
| Cable | Available |
https://www.realtor.ca/real-estate/27590578/685715-highway-2-road-woodstock
Interested?
Contact us for more information
William Cattle
Salesperson
757 Dundas Street
Woodstock, Ontario N4S 1E8
THINKING OF SELLING or BUYING?
Let’s start the conversation.
Contact Us

Important Links
About Steve & Julia
With over 40 years of combined experience, we are dedicated to helping you find your dream home with personalized service and expertise.
© 2024 Wiggett Properties. All Rights Reserved. | Made with ❤️ by Jet Branding


























