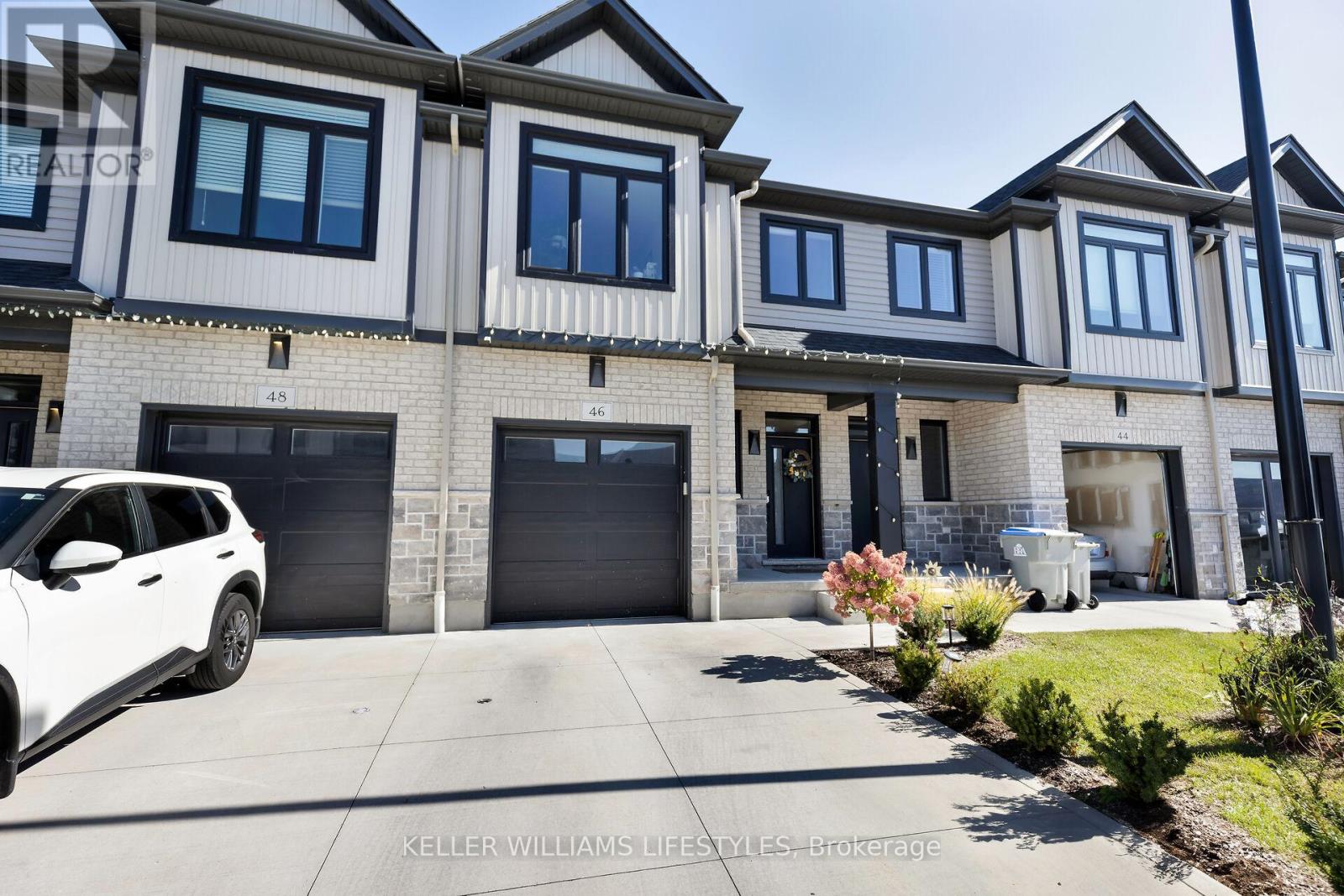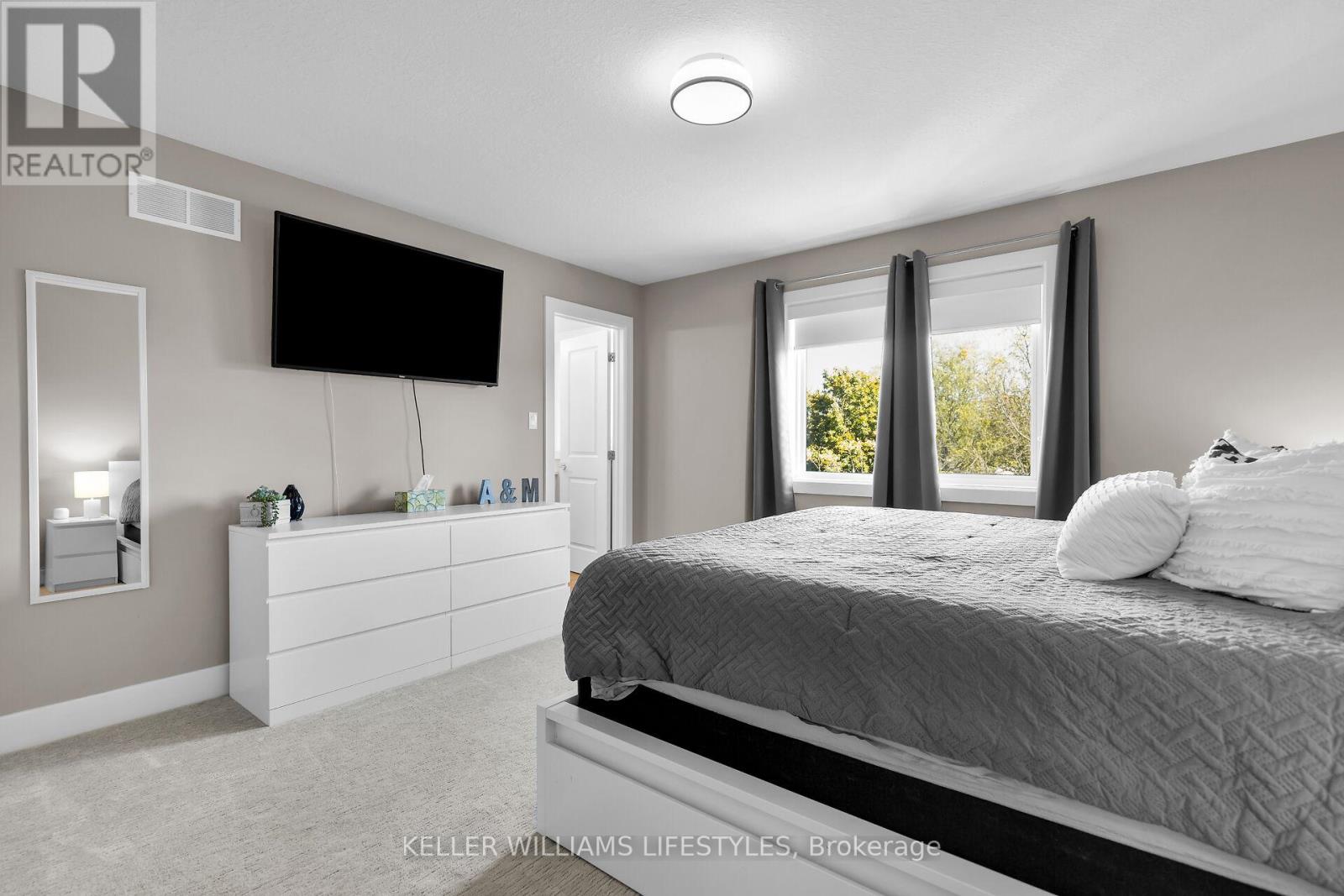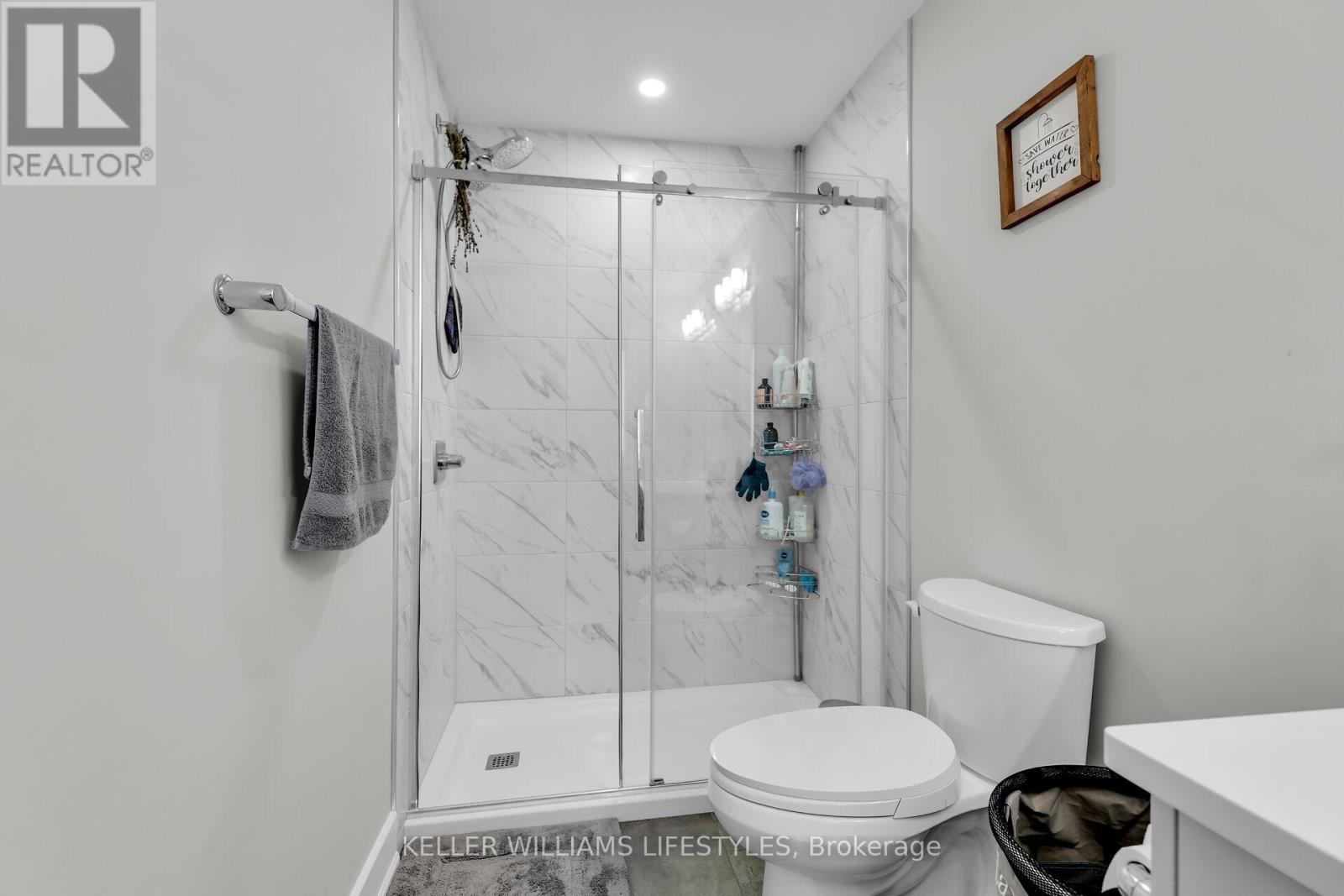46 - 601 Lions Park Drive, Strathroy-Caradoc (Mount Brydges), Ontario N0L 1W0 (27554660)
46 - 601 Lions Park Drive Strathroy-Caradoc, Ontario N0L 1W0
$589,900Maintenance, Common Area Maintenance, Insurance
$97 Monthly
Maintenance, Common Area Maintenance, Insurance
$97 MonthlyStill young freehold condo in charming Mt Brydges. 3 bedrooms, 3.5 baths with finished walkout lower level. The modern open concept main floor offers up to date conveniences such as a bright white kitchen with breakfast bar, eating area opening to patio door access with raised deck overlooking greenery & comfortable light filled living room. 2 bedrooms, 4 piece bath and laundry closet make up the 2nd floor while the master bedroom with walk in closet and 4 piece ensuite resides on the 3rd level. The lower level hosts the L shaped family room with a patio door walk out to nature & a 4 piece bath. Steps away from Lion's Park Community Centre, arena & Hwy 402. Great family oriented community. (id:60297)
Property Details
| MLS® Number | X9416190 |
| Property Type | Single Family |
| Community Name | Mount Brydges |
| AmenitiesNearBy | Schools, Park |
| CommunityFeatures | Pet Restrictions |
| EquipmentType | Water Heater |
| Features | In Suite Laundry |
| ParkingSpaceTotal | 2 |
| RentalEquipmentType | Water Heater |
Building
| BathroomTotal | 4 |
| BedroomsAboveGround | 3 |
| BedroomsTotal | 3 |
| Appliances | Dishwasher, Dryer, Refrigerator, Stove, Washer |
| ArchitecturalStyle | Multi-level |
| BasementType | Full |
| CoolingType | Central Air Conditioning |
| ExteriorFinish | Brick, Vinyl Siding |
| FoundationType | Poured Concrete |
| HalfBathTotal | 1 |
| HeatingFuel | Natural Gas |
| HeatingType | Forced Air |
| SizeInterior | 1199.9898 - 1398.9887 Sqft |
| Type | Row / Townhouse |
Parking
| Attached Garage |
Land
| Acreage | No |
| LandAmenities | Schools, Park |
| ZoningDescription | R1-15-h-5 |
Rooms
| Level | Type | Length | Width | Dimensions |
|---|---|---|---|---|
| Second Level | Living Room | 4.41 m | 3.2 m | 4.41 m x 3.2 m |
| Second Level | Kitchen | 5.4 m | 2.74 m | 5.4 m x 2.74 m |
| Third Level | Bedroom | 3.53 m | 2.89 m | 3.53 m x 2.89 m |
| Third Level | Bedroom | 3.38 m | 2.86 m | 3.38 m x 2.86 m |
| Third Level | Bathroom | Measurements not available | ||
| Lower Level | Family Room | 5.27 m | 2.46 m | 5.27 m x 2.46 m |
| Lower Level | Family Room | 3.77 m | 1.21 m | 3.77 m x 1.21 m |
| Lower Level | Bathroom | Measurements not available | ||
| Main Level | Foyer | 4.17 m | 4.1 m | 4.17 m x 4.1 m |
| Main Level | Bathroom | Measurements not available | ||
| Upper Level | Primary Bedroom | 4.11 m | 4.08 m | 4.11 m x 4.08 m |
| Upper Level | Bathroom | Measurements not available |
Interested?
Contact us for more information
Richard Thyssen
Broker of Record
Colleen Thyssen
Salesperson
THINKING OF SELLING or BUYING?
Let’s start the conversation.
Contact Us

Important Links
About Steve & Julia
With over 40 years of combined experience, we are dedicated to helping you find your dream home with personalized service and expertise.
© 2024 Wiggett Properties. All Rights Reserved. | Made with ❤️ by Jet Branding

































