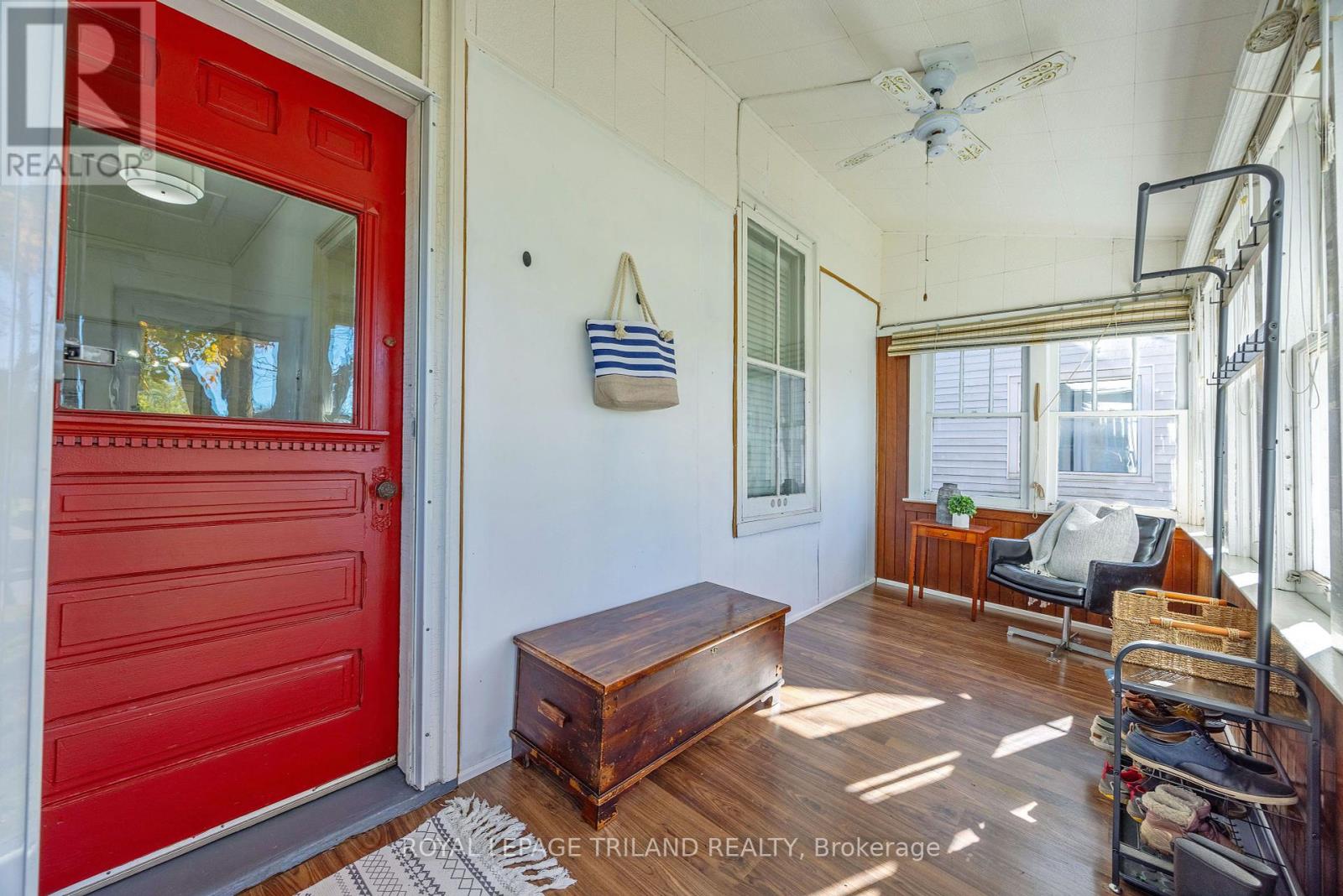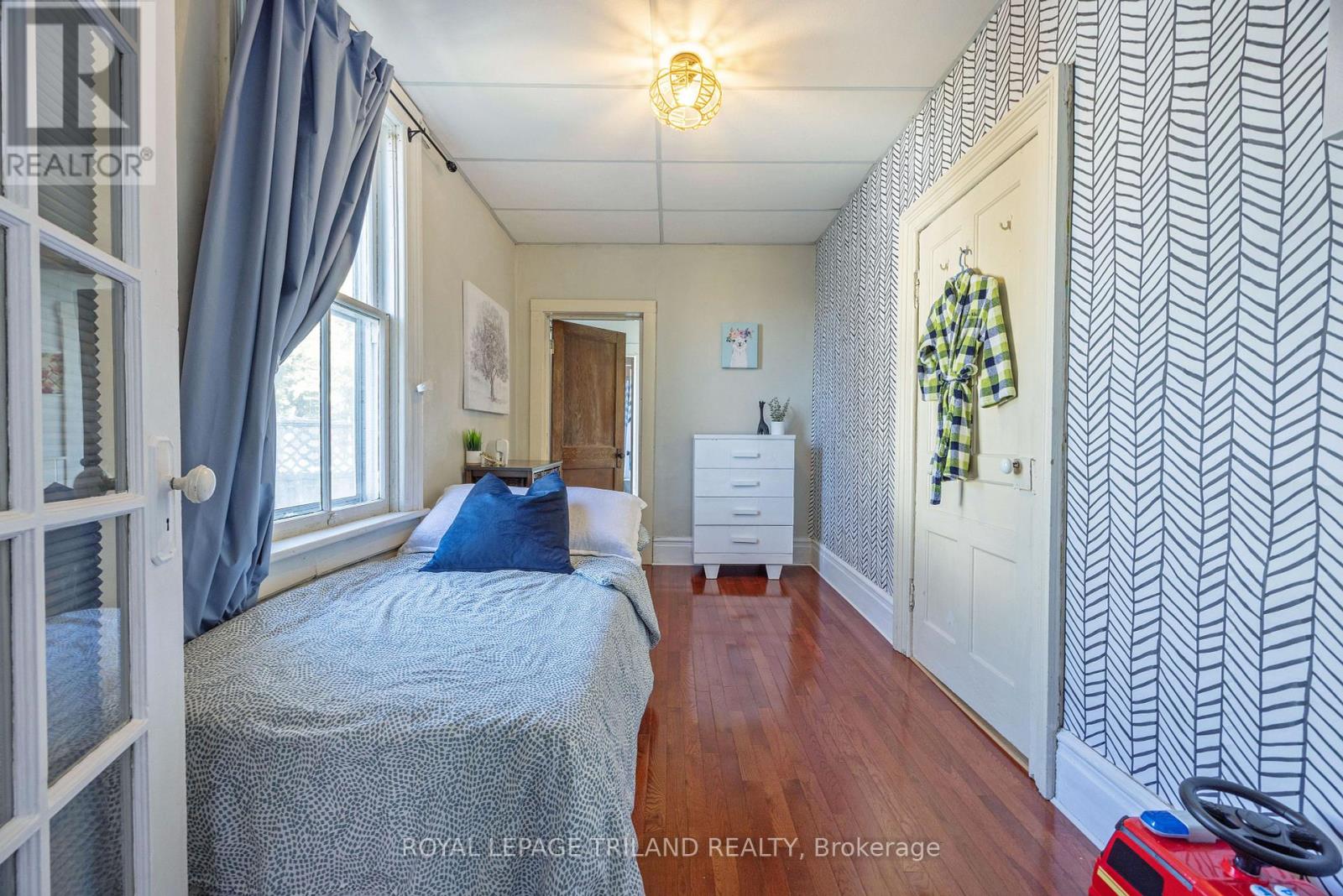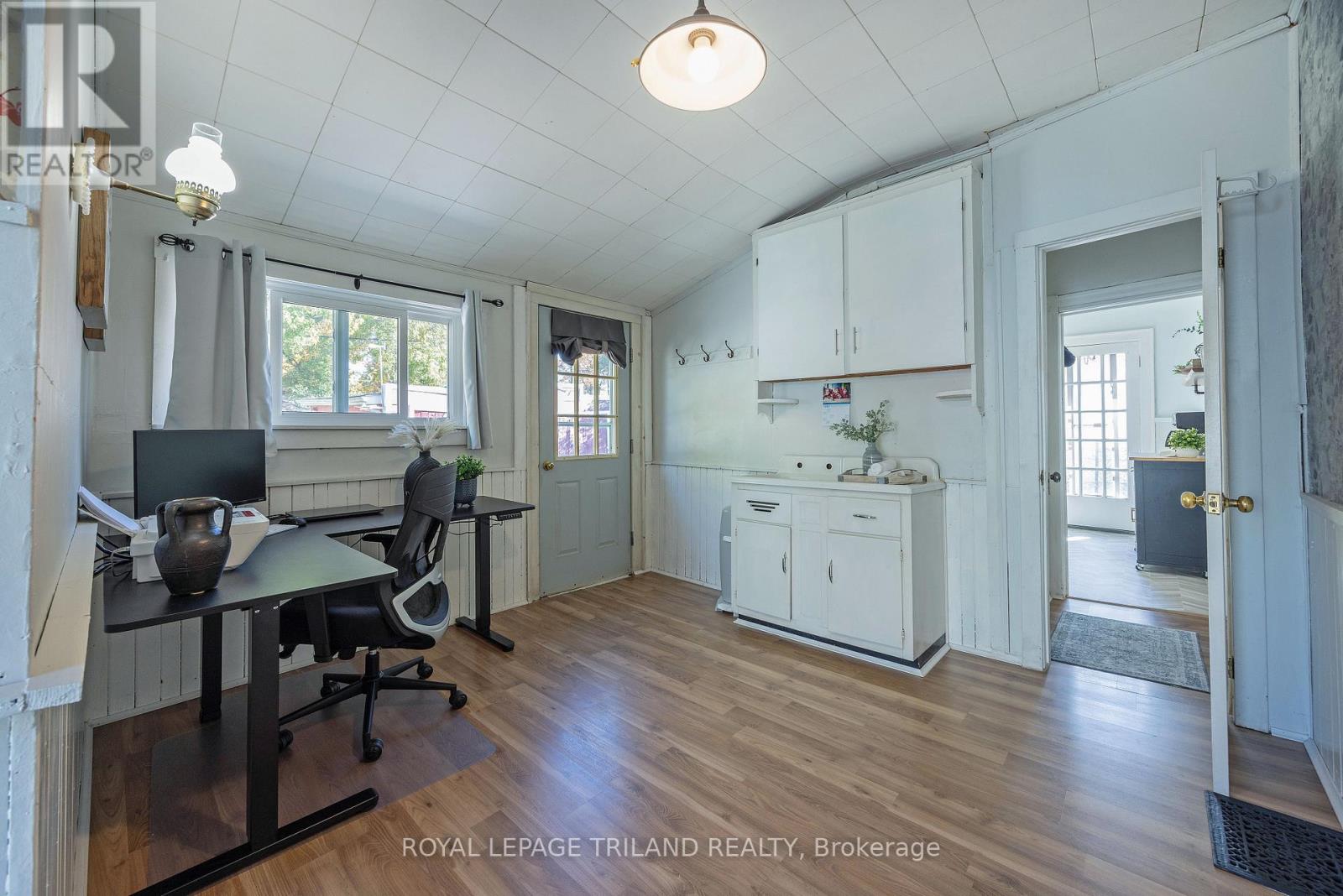39 Woodworth Avenue, St. Thomas, Ontario N5P 3J5 (27554658)
39 Woodworth Avenue St. Thomas, Ontario N5P 3J5
$399,900
Discover this charming bungalow featuring 3 bedrooms and 1.5 bathrooms, complete with a double detached garage with hydro and plenty of parking. Nestled on a quiet, mature street, its just a short walk from June Rose Elementary, Jaycees Pool, and downtown amenities. Step into the bright sunroom/mudroom with new flooring, leading to a living room adorned with laminate floors and an updated bay window. The central dining area flows into the renovated kitchen, which includes appliances, a stylish backsplash, and exterior access. The spacious primary bedroom boasts a sliding barn door and hardwood floors, and there are two additional bedrooms in addition to a 2-piece bathroom and a 3-piece bathroom featuring a clawfoot tub and shower. The rear office/mudroom offers backyard views and access, with potential for conversion into a laundry area (it currently has a decommissioned antique farm sink). The yard, measuring 132 feet deep, includes a storage shed and provides ample space for gardening or entertaining family and friends. This is a great property for a buyer looking to enter the market! (id:60297)
Property Details
| MLS® Number | X9416142 |
| Property Type | Single Family |
| Community Name | NW |
| AmenitiesNearBy | Public Transit, Schools |
| CommunityFeatures | Community Centre, School Bus |
| EquipmentType | None |
| Features | Flat Site, Carpet Free |
| ParkingSpaceTotal | 5 |
| RentalEquipmentType | None |
| Structure | Shed |
Building
| BathroomTotal | 2 |
| BedroomsAboveGround | 3 |
| BedroomsTotal | 3 |
| Appliances | Dishwasher, Dryer, Refrigerator, Stove, Washer |
| ArchitecturalStyle | Bungalow |
| BasementDevelopment | Unfinished |
| BasementType | Partial (unfinished) |
| ConstructionStyleAttachment | Detached |
| CoolingType | Central Air Conditioning |
| ExteriorFinish | Insul Brick |
| FireProtection | Smoke Detectors |
| FlooringType | Laminate, Hardwood, Vinyl |
| FoundationType | Block, Stone |
| HalfBathTotal | 1 |
| HeatingFuel | Natural Gas |
| HeatingType | Forced Air |
| StoriesTotal | 1 |
| SizeInterior | 1099.9909 - 1499.9875 Sqft |
| Type | House |
| UtilityWater | Municipal Water |
Parking
| Detached Garage |
Land
| Acreage | No |
| LandAmenities | Public Transit, Schools |
| Sewer | Sanitary Sewer |
| SizeDepth | 132 Ft |
| SizeFrontage | 43 Ft ,4 In |
| SizeIrregular | 43.4 X 132 Ft |
| SizeTotalText | 43.4 X 132 Ft|under 1/2 Acre |
| ZoningDescription | R3 |
Rooms
| Level | Type | Length | Width | Dimensions |
|---|---|---|---|---|
| Main Level | Sunroom | 4.97 m | 1.89 m | 4.97 m x 1.89 m |
| Main Level | Living Room | 3.73 m | 4.95 m | 3.73 m x 4.95 m |
| Main Level | Dining Room | 3.78 m | 4.11 m | 3.78 m x 4.11 m |
| Main Level | Primary Bedroom | 3.74 m | 4.03 m | 3.74 m x 4.03 m |
| Main Level | Bedroom | 2.4 m | 4.07 m | 2.4 m x 4.07 m |
| Main Level | Bedroom | 2.37 m | 3.31 m | 2.37 m x 3.31 m |
| Main Level | Kitchen | 2.84 m | 3.48 m | 2.84 m x 3.48 m |
| Main Level | Office | 3.14 m | 3.49 m | 3.14 m x 3.49 m |
Utilities
| Cable | Available |
| Sewer | Installed |
https://www.realtor.ca/real-estate/27554658/39-woodworth-avenue-st-thomas-nw
Interested?
Contact us for more information
Kristen Scheele
Salesperson
THINKING OF SELLING or BUYING?
Let’s start the conversation.
Contact Us

Important Links
About Steve & Julia
With over 40 years of combined experience, we are dedicated to helping you find your dream home with personalized service and expertise.
© 2024 Wiggett Properties. All Rights Reserved. | Made with ❤️ by Jet Branding









































