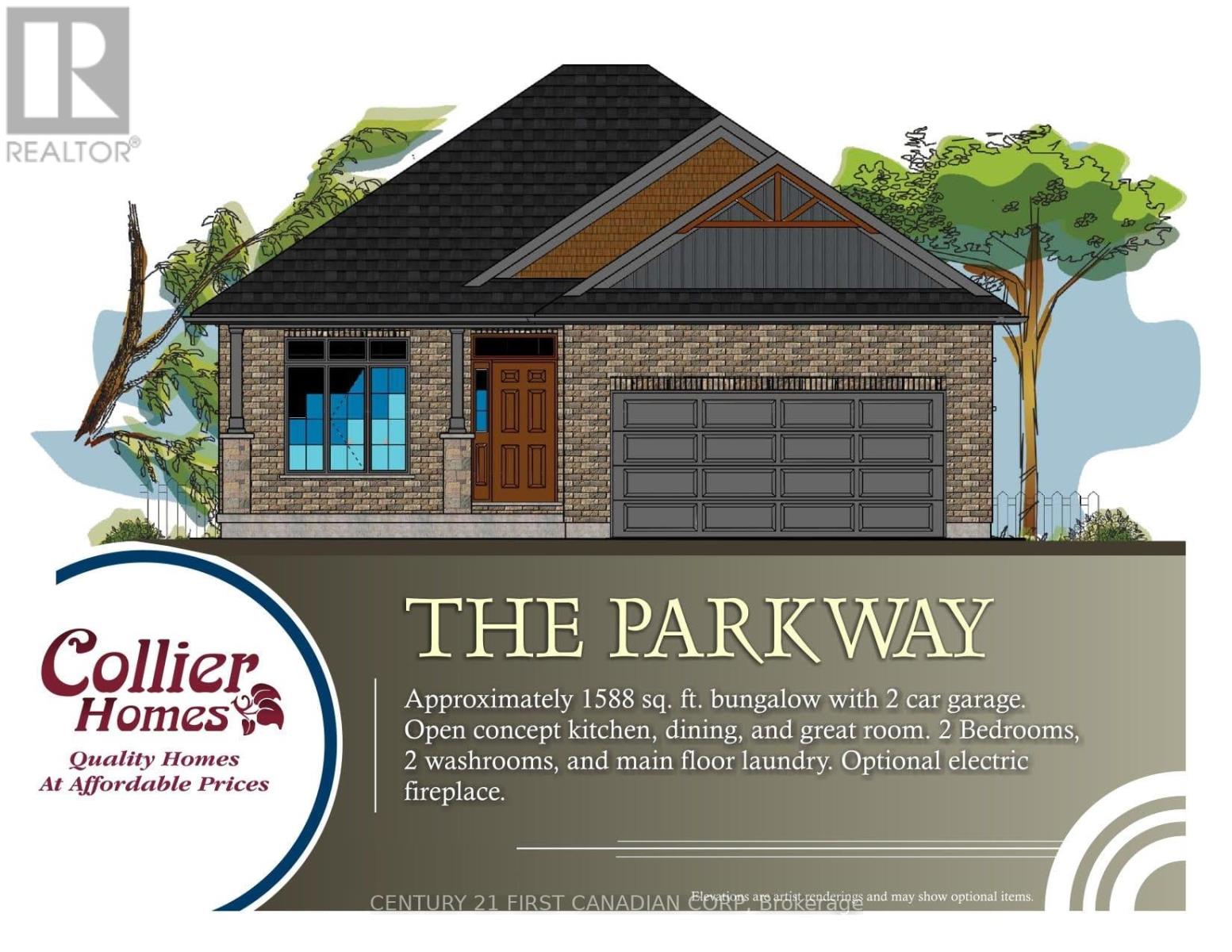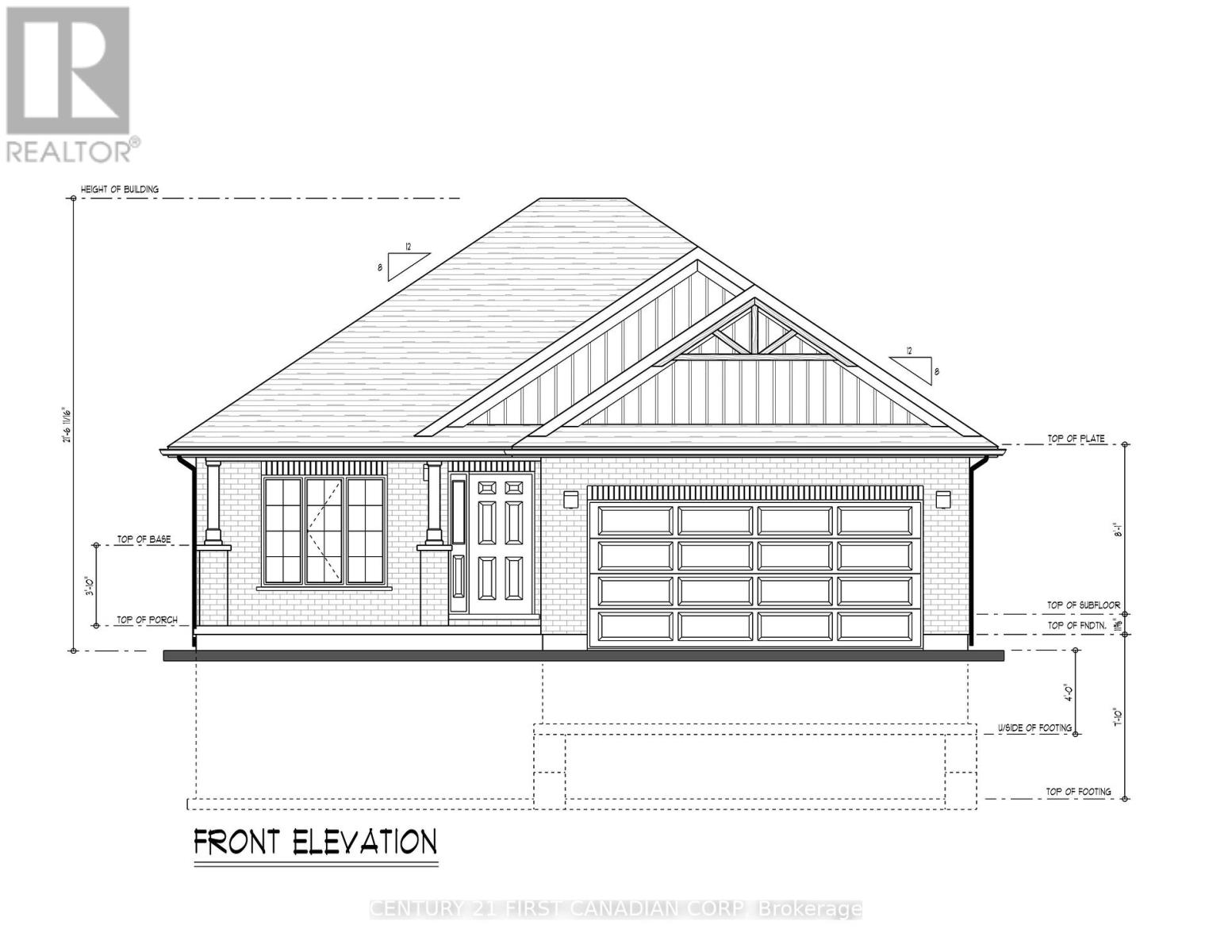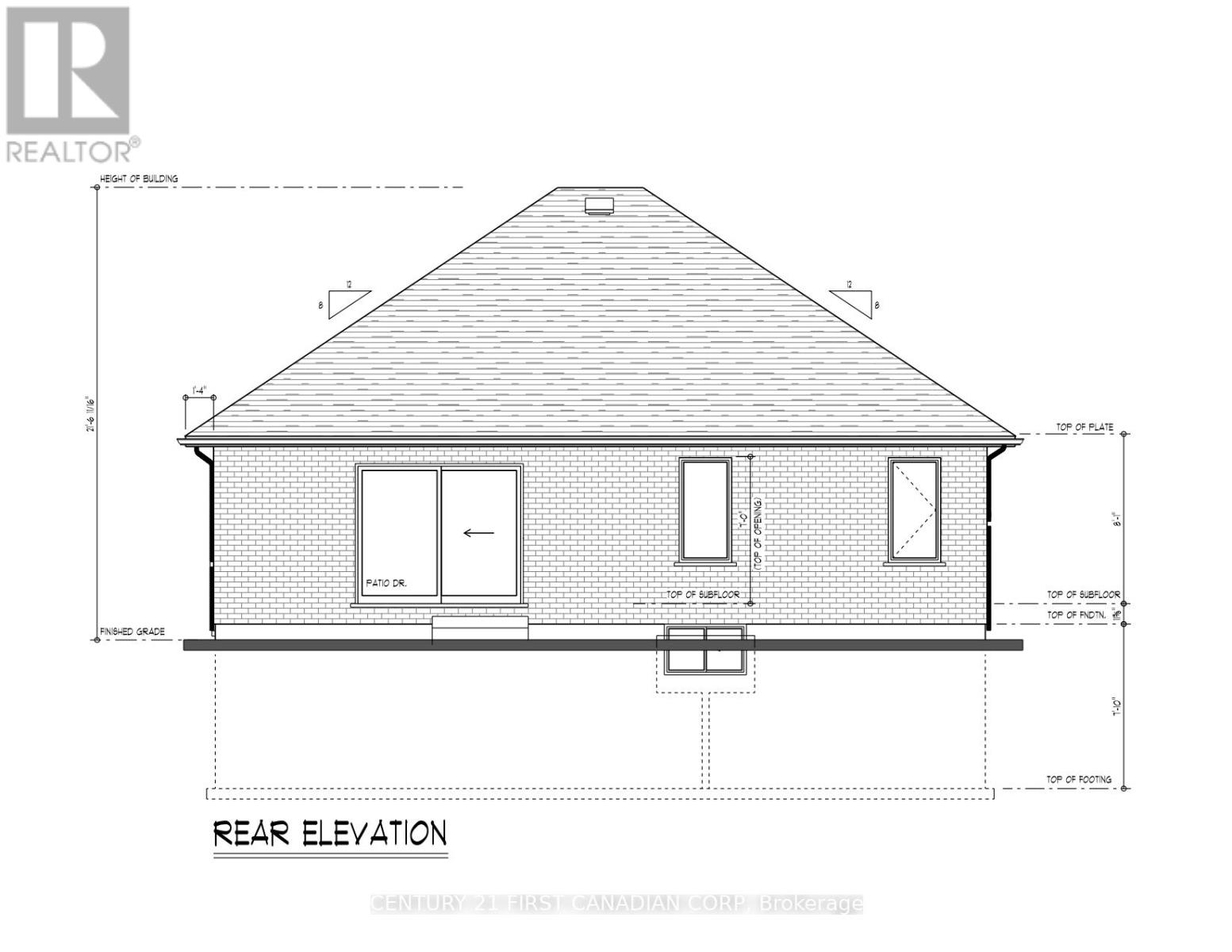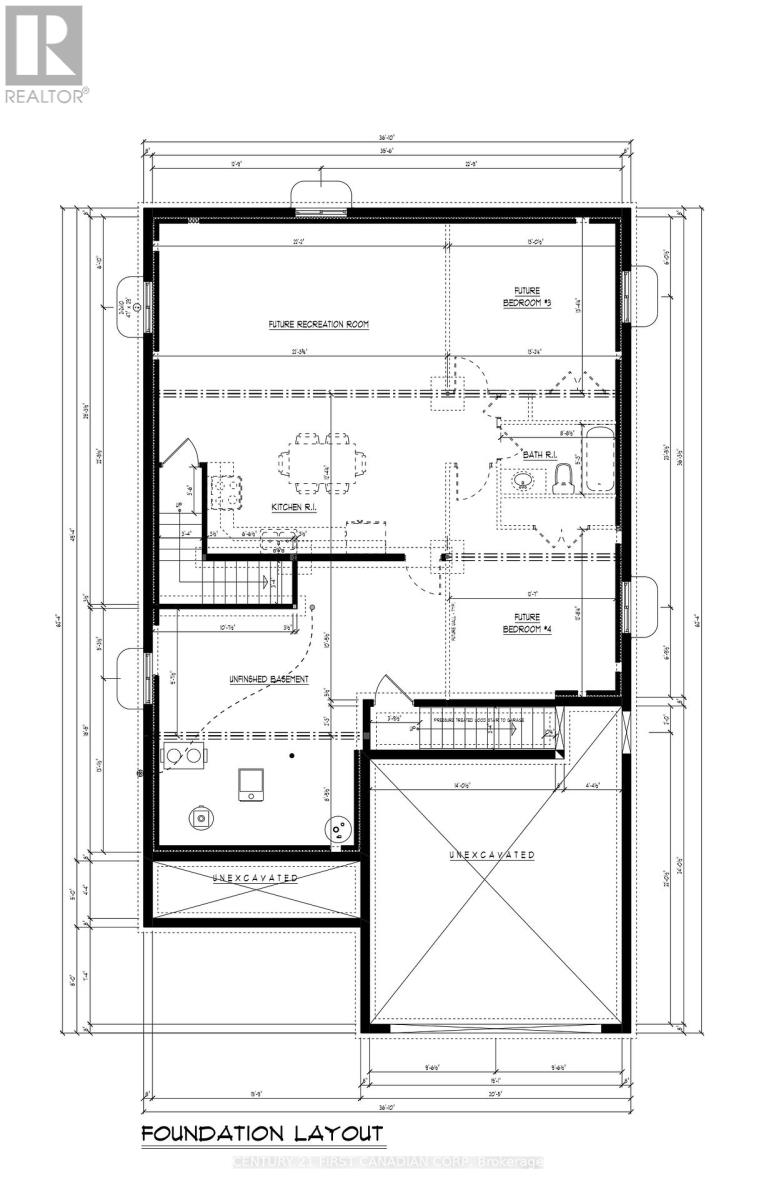106 Aspen Parkway, Aylmer, Ontario N5H 3H7 (26879083)
106 Aspen Parkway Aylmer, Ontario N5H 3H7
$789,900
Pond Lot!!. The Parkway Model. 1588 sq. ft. bungalow with 2 car garage. Open concept kitchen, dining, andgreat room. 2 Bedrooms, 2 washrooms, and main floor laundry. This home also offers a separate entrance(look-out lot with large windows that offer lots of light in the lower area). Additional rough-in for a basementkitchen and laundry. This is an amazing opportunity to build your dream home in a gorgeous, private setting,with a spectacular lot that faces a small serene pond. (id:60297)
Property Details
| MLS® Number | X8327942 |
| Property Type | Single Family |
| Community Name | Aylmer |
| Features | Ravine |
| ParkingSpaceTotal | 4 |
| ViewType | View |
Building
| BathroomTotal | 2 |
| BedroomsAboveGround | 2 |
| BedroomsTotal | 2 |
| Appliances | Water Meter |
| ArchitecturalStyle | Bungalow |
| BasementFeatures | Separate Entrance |
| BasementType | Full |
| ConstructionStyleAttachment | Detached |
| CoolingType | Central Air Conditioning |
| ExteriorFinish | Wood, Brick Facing |
| FoundationType | Concrete |
| HeatingFuel | Natural Gas |
| HeatingType | Forced Air |
| StoriesTotal | 1 |
| Type | House |
| UtilityWater | Municipal Water |
Parking
| Attached Garage |
Land
| Acreage | No |
| Sewer | Sanitary Sewer |
| SizeDepth | 114 Ft ,9 In |
| SizeFrontage | 49 Ft ,11 In |
| SizeIrregular | 49.93 X 114.8 Ft |
| SizeTotalText | 49.93 X 114.8 Ft|under 1/2 Acre |
| ZoningDescription | R1 |
Utilities
| Cable | Available |
| Electricity | Installed |
| Sewer | Installed |
https://www.realtor.ca/real-estate/26879083/106-aspen-parkway-aylmer-aylmer
Interested?
Contact us for more information
Mike Pachucki
Salesperson
THINKING OF SELLING or BUYING?
We Get You Moving!
Contact Us

About Steve & Julia
With over 40 years of combined experience, we are dedicated to helping you find your dream home with personalized service and expertise.
© 2025 Wiggett Properties. All Rights Reserved. | Made with ❤️ by Jet Branding






