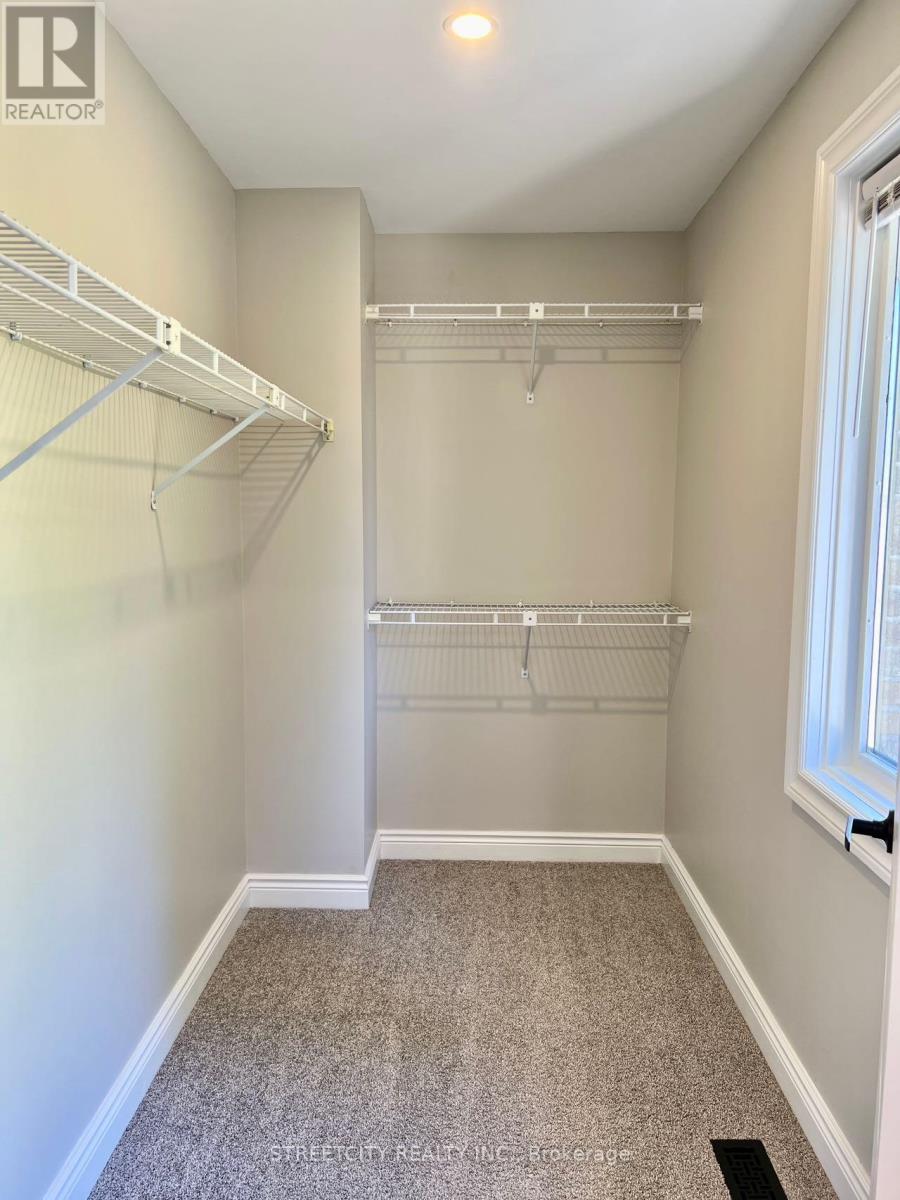6 Masonville Crescent, London, Ontario N5X 3T2 (27522220)
6 Masonville Crescent London, Ontario N5X 3T2
$939,000
Proudly maintained by the original owners, this beautifully updated 2-storey home is nestled in the highly desirable Masonville neighbourhood. Recently renovated, it boasts a modern eat- in kitchen that opens to a charming patio in the fully fenced backyard. The main floor includes a cozy family room with a wood-burning fireplace and sliding doors to the yard, a formal living and dining room, a convenient laundry area, and a 2-piece bath. Upstairs, the spacious master bedroom offers a walk-in closet and a luxurious 4-piece ensuite with a glass shower and standalone soaker tub. Three additional well-sized bedrooms and a 4- piece main bathroom complete the upper level. The partially finished basement includes a bonus room that can serve as a bedroom or office, along with a 3-piece bathroom, leaving additional space for your personal touches. Outside, the attached double-car garage and interlocking driveway accommodate up to four vehicles. Fresh paint, updated lighting, and recently remodeled bathrooms add a fresh touch throughout the home. Just a short walk to Masonville Place, UWO, University Hospital, and local amenities this is a must-see property! (id:60297)
Open House
This property has open houses!
2:00 pm
Ends at:4:00 pm
Property Details
| MLS® Number | X9389239 |
| Property Type | Single Family |
| Community Name | North G |
| AmenitiesNearBy | Hospital, Public Transit |
| CommunityFeatures | Community Centre |
| EquipmentType | Water Heater |
| Features | Irregular Lot Size, Flat Site |
| ParkingSpaceTotal | 4 |
| RentalEquipmentType | Water Heater |
| Structure | Deck |
| ViewType | View, City View |
Building
| BathroomTotal | 4 |
| BedroomsAboveGround | 4 |
| BedroomsBelowGround | 1 |
| BedroomsTotal | 5 |
| Amenities | Fireplace(s) |
| Appliances | Garage Door Opener Remote(s), Dishwasher, Dryer, Microwave, Refrigerator, Stove, Washer |
| BasementDevelopment | Partially Finished |
| BasementType | N/a (partially Finished) |
| ConstructionStyleAttachment | Detached |
| CoolingType | Central Air Conditioning |
| ExteriorFinish | Aluminum Siding, Brick |
| FireProtection | Alarm System, Monitored Alarm, Smoke Detectors |
| FireplacePresent | Yes |
| FireplaceTotal | 1 |
| FoundationType | Concrete |
| HalfBathTotal | 1 |
| HeatingType | Forced Air |
| StoriesTotal | 2 |
| SizeInterior | 1999.983 - 2499.9795 Sqft |
| Type | House |
| UtilityWater | Municipal Water |
Parking
| Attached Garage |
Land
| Acreage | No |
| FenceType | Fenced Yard |
| LandAmenities | Hospital, Public Transit |
| Sewer | Sanitary Sewer |
| SizeDepth | 107 Ft |
| SizeFrontage | 59 Ft ,1 In |
| SizeIrregular | 59.1 X 107 Ft ; 105.39ft X 59.25ft X 107.00ft X 59.28ft |
| SizeTotalText | 59.1 X 107 Ft ; 105.39ft X 59.25ft X 107.00ft X 59.28ft|under 1/2 Acre |
| ZoningDescription | R1-4 |
Rooms
| Level | Type | Length | Width | Dimensions |
|---|---|---|---|---|
| Second Level | Primary Bedroom | 6 m | 3.25 m | 6 m x 3.25 m |
| Second Level | Bedroom | 3.55 m | 2.74 m | 3.55 m x 2.74 m |
| Second Level | Bedroom 2 | 3.52 m | 3.26 m | 3.52 m x 3.26 m |
| Second Level | Bedroom 3 | 4.09 m | 3.55 m | 4.09 m x 3.55 m |
| Second Level | Bathroom | 3.55 m | 1.41 m | 3.55 m x 1.41 m |
| Basement | Office | 4.34 m | 3.25 m | 4.34 m x 3.25 m |
| Basement | Bathroom | 2.19 m | 2.09 m | 2.19 m x 2.09 m |
| Main Level | Family Room | 5.08 m | 3.31 m | 5.08 m x 3.31 m |
| Main Level | Kitchen | 5.85 m | 3.52 m | 5.85 m x 3.52 m |
| Main Level | Living Room | 9.5 m | 3.25 m | 9.5 m x 3.25 m |
| Main Level | Laundry Room | 3.31 m | 3.04 m | 3.31 m x 3.04 m |
| Main Level | Bathroom | 1.39 m | 1.31 m | 1.39 m x 1.31 m |
Utilities
| Cable | Available |
| Sewer | Installed |
https://www.realtor.ca/real-estate/27522220/6-masonville-crescent-london-north-g
Interested?
Contact us for more information
Jane Liu
Salesperson
THINKING OF SELLING or BUYING?
Let’s start the conversation.
Contact Us

Important Links
About Steve & Julia
With over 40 years of combined experience, we are dedicated to helping you find your dream home with personalized service and expertise.
© 2024 Wiggett Properties. All Rights Reserved. | Made with ❤️ by Jet Branding



































