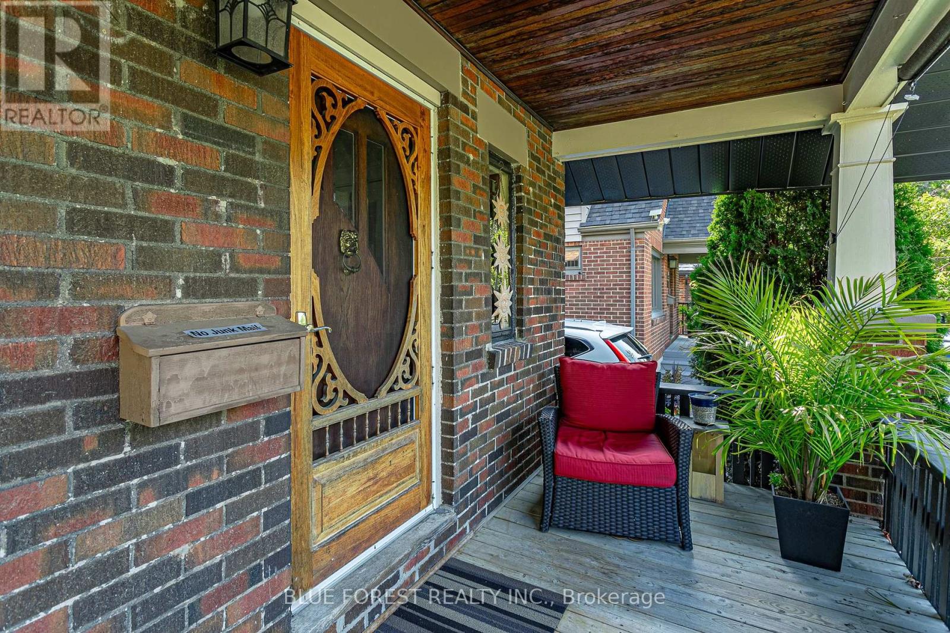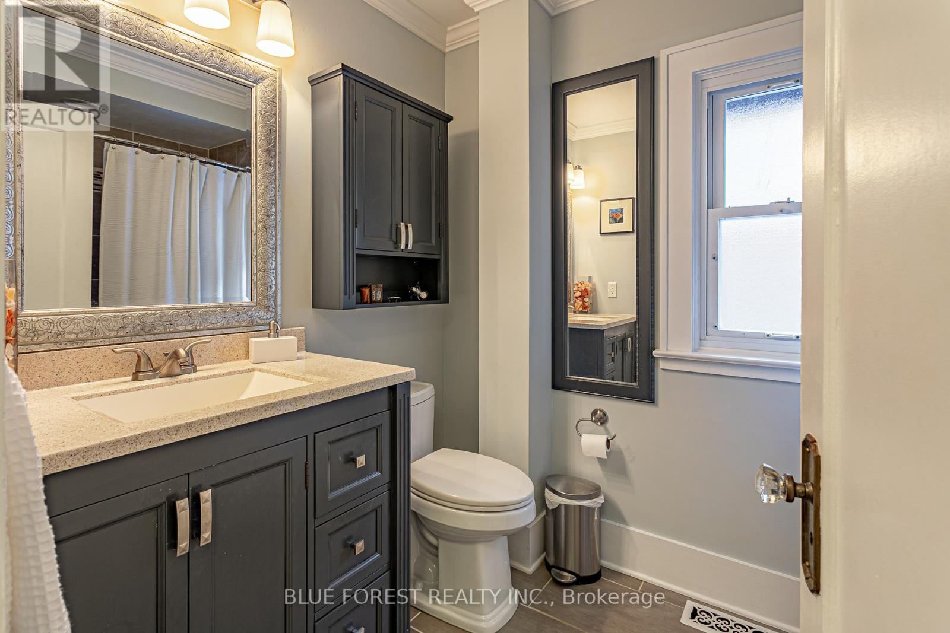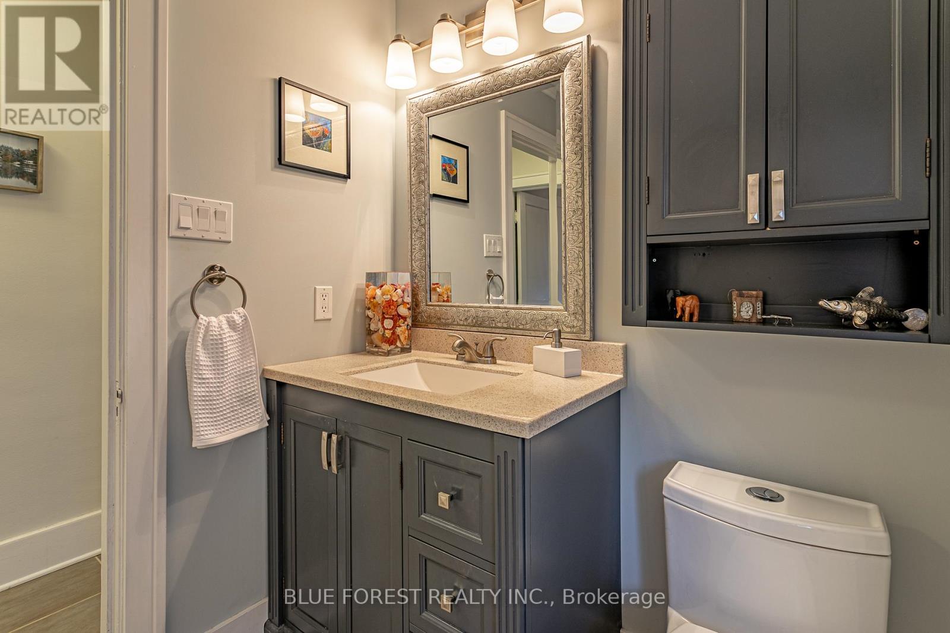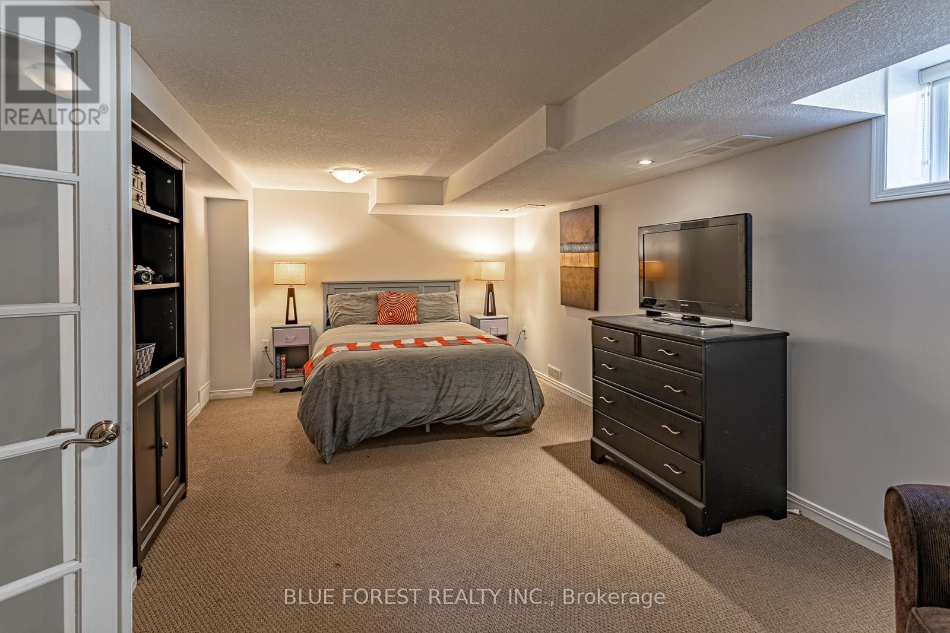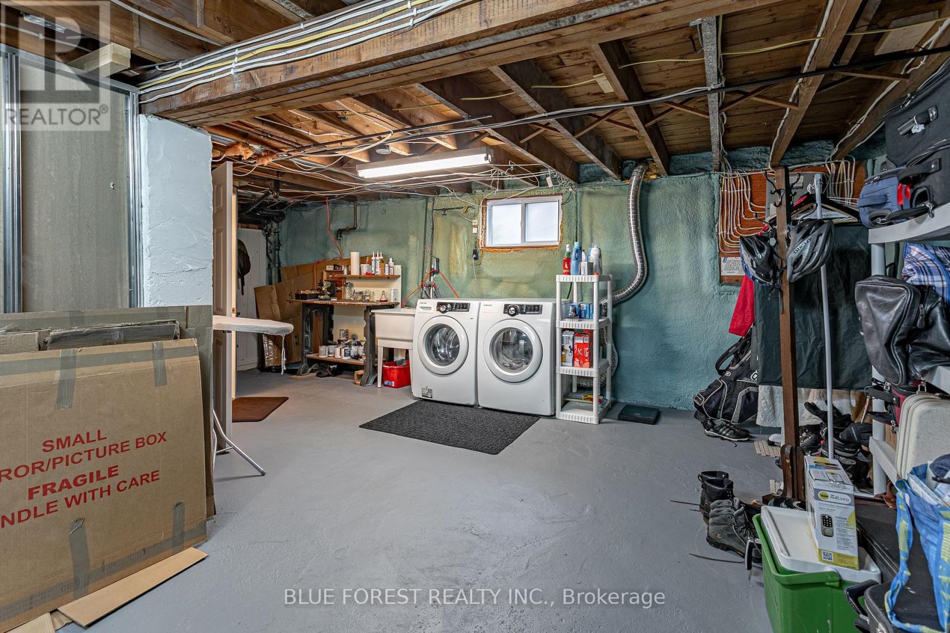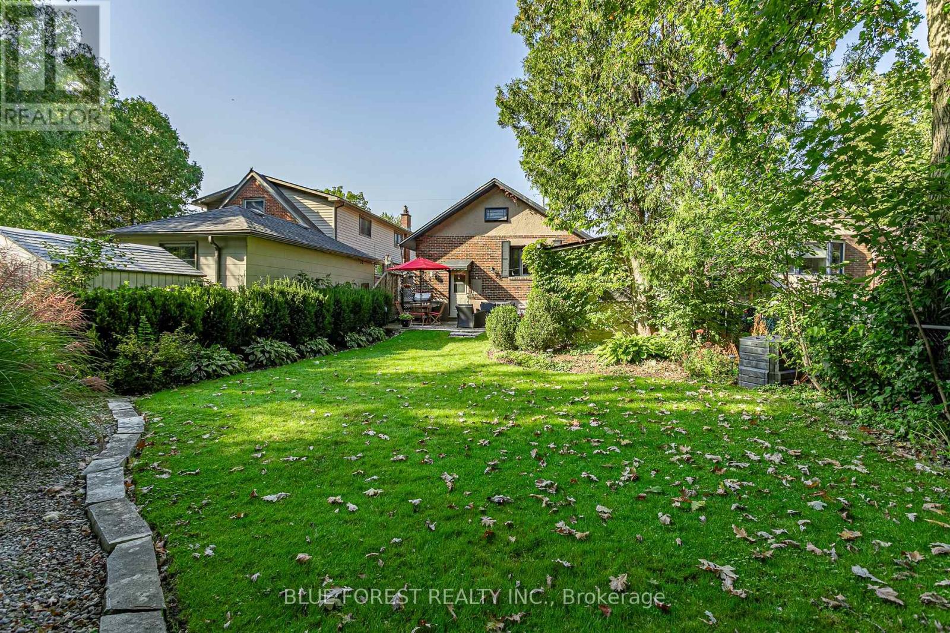166 Thornton Avenue, London, Ontario N5Y 2Y8 (27513085)
166 Thornton Avenue London, Ontario N5Y 2Y8
$724,900
Welcome to 166 Thornton Ave. This wonderful home boasts a gorgeous living room with a gas fireplace. Enjoy cooking on a gas stove in a well laid out kitchen, and entertaining in the large dining room. In the lower you will find a perfect place to read in the cozy rec room.2 more bedrooms and a 3 pc bath. Enjoy your evening around the fire pit or sit on the front porch. Central air and furnace are new this year. This home is located on one of the most desirable streets in Old North. (id:60297)
Property Details
| MLS® Number | X9385781 |
| Property Type | Single Family |
| Community Name | East B |
| EquipmentType | Water Heater |
| ParkingSpaceTotal | 3 |
| RentalEquipmentType | Water Heater |
| Structure | Patio(s), Porch, Shed |
Building
| BathroomTotal | 2 |
| BedroomsAboveGround | 2 |
| BedroomsBelowGround | 2 |
| BedroomsTotal | 4 |
| Amenities | Fireplace(s) |
| Appliances | Dishwasher, Dryer, Refrigerator, Stove, Window Coverings |
| ArchitecturalStyle | Bungalow |
| BasementDevelopment | Finished |
| BasementType | N/a (finished) |
| ConstructionStyleAttachment | Detached |
| CoolingType | Central Air Conditioning |
| ExteriorFinish | Brick |
| FireplacePresent | Yes |
| FoundationType | Block |
| HeatingFuel | Natural Gas |
| HeatingType | Forced Air |
| StoriesTotal | 1 |
| Type | House |
Land
| Acreage | No |
| LandscapeFeatures | Landscaped |
| Sewer | Sanitary Sewer |
| SizeDepth | 147 Ft ,8 In |
| SizeFrontage | 35 Ft |
| SizeIrregular | 35 X 147.67 Ft |
| SizeTotalText | 35 X 147.67 Ft |
Rooms
| Level | Type | Length | Width | Dimensions |
|---|---|---|---|---|
| Lower Level | Bathroom | 1.73 m | 1.95 m | 1.73 m x 1.95 m |
| Lower Level | Bedroom 3 | 3.28 m | 5.96 m | 3.28 m x 5.96 m |
| Lower Level | Bedroom 4 | 3.23 m | 2.72 m | 3.23 m x 2.72 m |
| Lower Level | Recreational, Games Room | 2.89 m | 5.78 m | 2.89 m x 5.78 m |
| Main Level | Living Room | 3.51 m | 5.71 m | 3.51 m x 5.71 m |
| Main Level | Kitchen | 4.17 m | 4.13 m | 4.17 m x 4.13 m |
| Main Level | Dining Room | 3.52 m | 3.82 m | 3.52 m x 3.82 m |
| Main Level | Bathroom | 1.79 m | 2.51 m | 1.79 m x 2.51 m |
| Main Level | Primary Bedroom | 2.88 m | 5.49 m | 2.88 m x 5.49 m |
| Main Level | Bedroom 2 | 2.85 m | 3.16 m | 2.85 m x 3.16 m |
https://www.realtor.ca/real-estate/27513085/166-thornton-avenue-london-east-b
Interested?
Contact us for more information
Dianne Fewster
Salesperson
THINKING OF SELLING or BUYING?
Let’s start the conversation.
Contact Us

Important Links
About Steve & Julia
With over 40 years of combined experience, we are dedicated to helping you find your dream home with personalized service and expertise.
© 2024 Wiggett Properties. All Rights Reserved. | Made with ❤️ by Jet Branding


