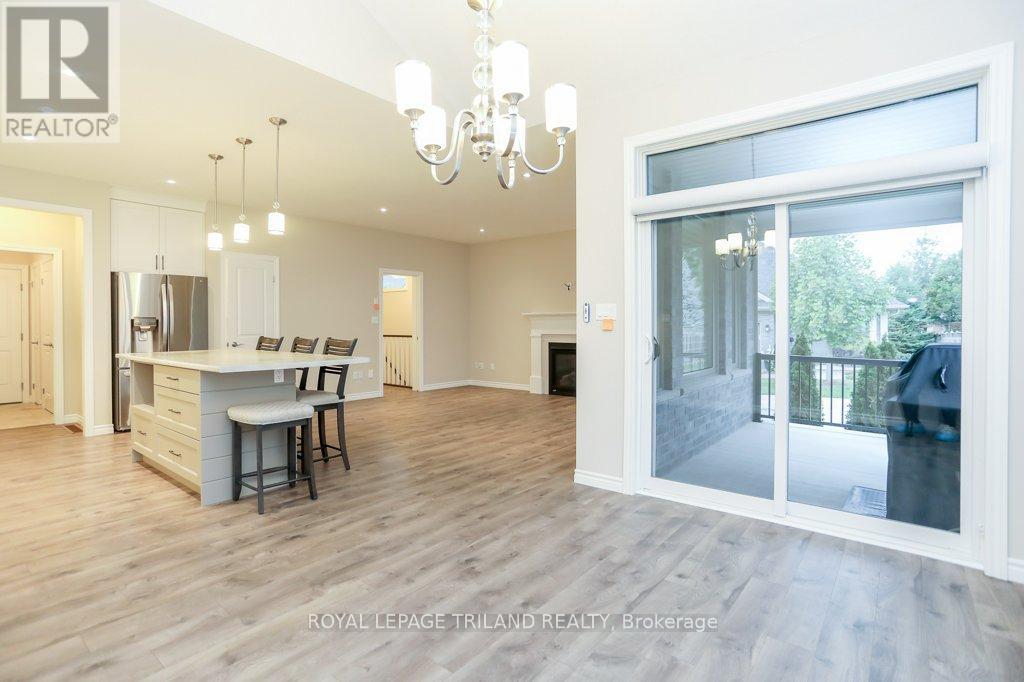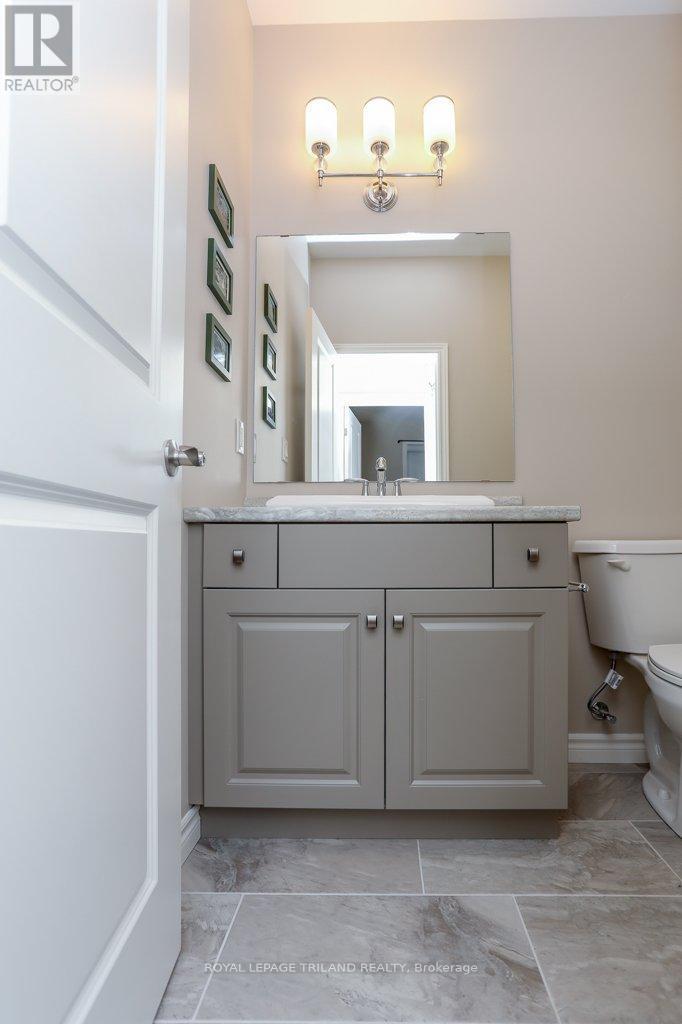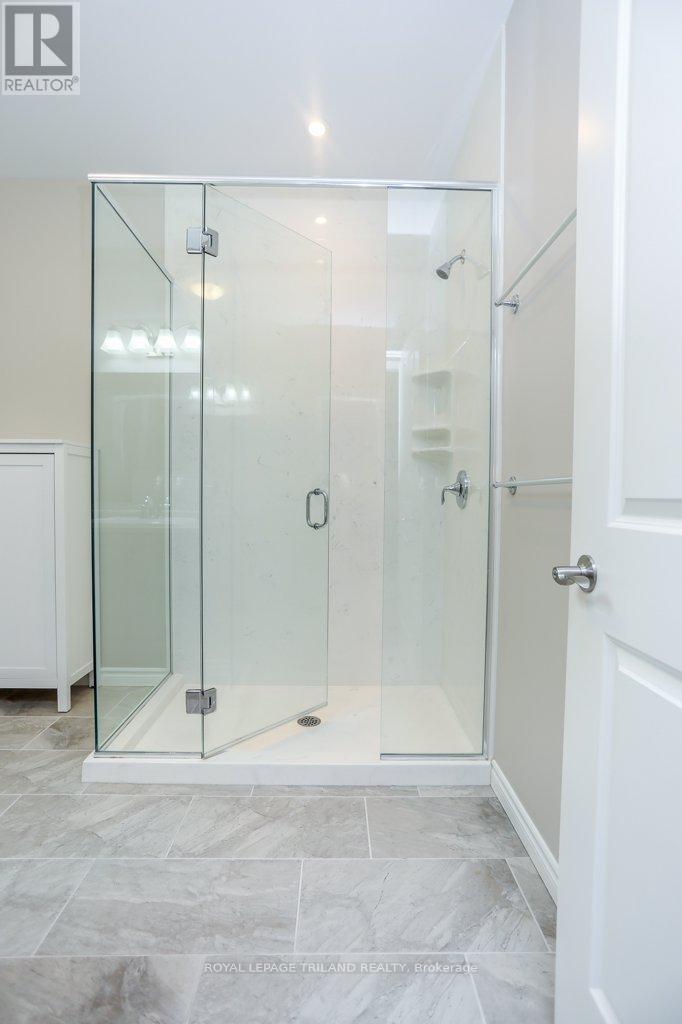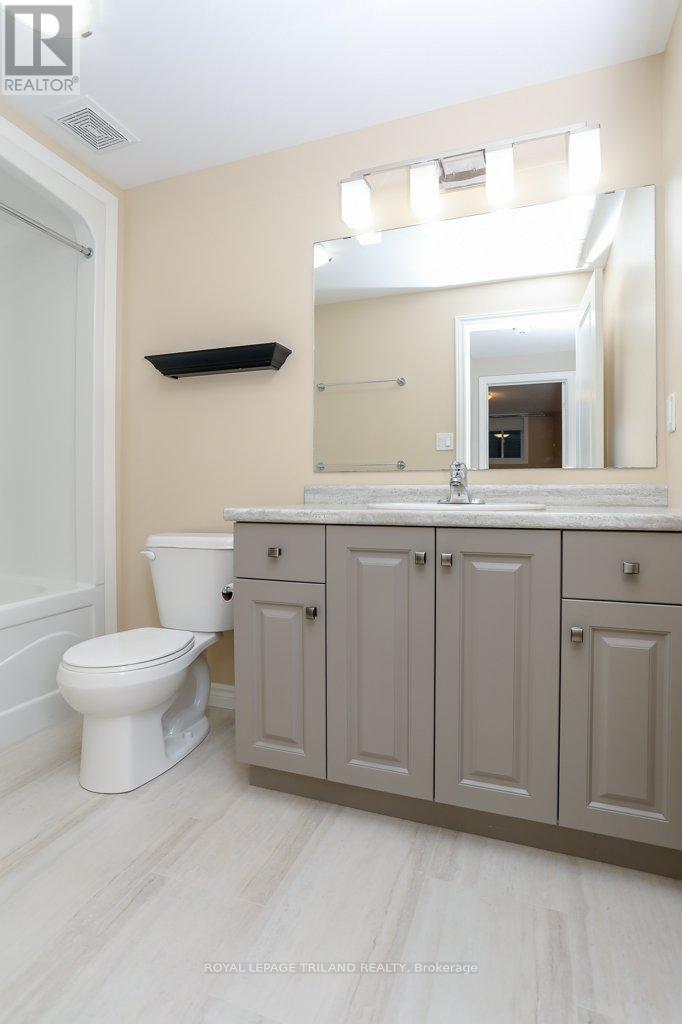23 - 234 Peach Tree Boulevard, St. Thomas, Ontario N5R 0G8 (27504376)
23 - 234 Peach Tree Boulevard St. Thomas, Ontario N5R 0G8
$749,900Maintenance,
$205 Monthly
Maintenance,
$205 MonthlyLuxurious freehold condo living awaits in this move-in ready, fully finished bungalow located in the sought-after Southpoint Condominium community by Hayhoe Homes. This stunning property features 4 bedrooms (2+2) and 3 baths, offering spacious and comfortable living. As you enter, you're greeted by a spacious foyer with 9ft ceilings leading into the great room, which boasts a cozy fireplace and a vaulted ceiling in the dining area. The chefs dream kitchen showcases a large island with ample seating, a walk-in pantry, and main-floor laundry conveniently connecting to the spacious 2-car garage. The primary bedroom offers a large walk-in closet and a luxurious 3-piece ensuite with a custom marble shower. The fully finished lower level includes two additional bedrooms, a spacious rec room with another gas fireplace, and plenty of room for entertaining. Relax in your private covered rear porch, featuring power sun shades and a gas line for the BBQ perfect for outdoor dining. (id:60297)
Open House
This property has open houses!
1:00 pm
Ends at:3:00 pm
Property Details
| MLS® Number | X9382432 |
| Property Type | Single Family |
| Community Name | SE |
| AmenitiesNearBy | Park, Hospital |
| CommunityFeatures | Pet Restrictions |
| Features | In Suite Laundry |
| ParkingSpaceTotal | 4 |
Building
| BathroomTotal | 3 |
| BedroomsAboveGround | 2 |
| BedroomsBelowGround | 2 |
| BedroomsTotal | 4 |
| Amenities | Visitor Parking |
| Appliances | Garage Door Opener Remote(s), Dishwasher, Dryer, Garage Door Opener, Stove, Washer |
| ArchitecturalStyle | Bungalow |
| BasementDevelopment | Finished |
| BasementType | N/a (finished) |
| CoolingType | Central Air Conditioning, Air Exchanger |
| ExteriorFinish | Brick Facing, Stone |
| FireplacePresent | Yes |
| HeatingFuel | Natural Gas |
| HeatingType | Forced Air |
| StoriesTotal | 1 |
| SizeInterior | 1399.9886 - 1598.9864 Sqft |
Parking
| Attached Garage |
Land
| Acreage | No |
| LandAmenities | Park, Hospital |
| ZoningDescription | R3-109 |
Rooms
| Level | Type | Length | Width | Dimensions |
|---|---|---|---|---|
| Basement | Recreational, Games Room | 4.42 m | 4.94 m | 4.42 m x 4.94 m |
| Basement | Bathroom | 3 m | 1.65 m | 3 m x 1.65 m |
| Basement | Bedroom | 4.87 m | 3.65 m | 4.87 m x 3.65 m |
| Basement | Bedroom | 3.04 m | 3.96 m | 3.04 m x 3.96 m |
| Main Level | Kitchen | 2.95 m | 4.89 m | 2.95 m x 4.89 m |
| Main Level | Dining Room | 3.73 m | 2.48 m | 3.73 m x 2.48 m |
| Main Level | Great Room | 4.77 m | 4.89 m | 4.77 m x 4.89 m |
| Main Level | Primary Bedroom | 3.53 m | 4.38 m | 3.53 m x 4.38 m |
| Main Level | Laundry Room | 1.94 m | 2.5 m | 1.94 m x 2.5 m |
| Main Level | Bathroom | 2.64 m | 1.58 m | 2.64 m x 1.58 m |
| Main Level | Bathroom | 3.32 m | 2.51 m | 3.32 m x 2.51 m |
https://www.realtor.ca/real-estate/27504376/23-234-peach-tree-boulevard-st-thomas-se
Interested?
Contact us for more information
Trisha Crinklaw
Salesperson
Jack Crinklaw
Salesperson
THINKING OF SELLING or BUYING?
Let’s start the conversation.
Contact Us

Important Links
About Steve & Julia
With over 40 years of combined experience, we are dedicated to helping you find your dream home with personalized service and expertise.
© 2024 Wiggett Properties. All Rights Reserved. | Made with ❤️ by Jet Branding








































