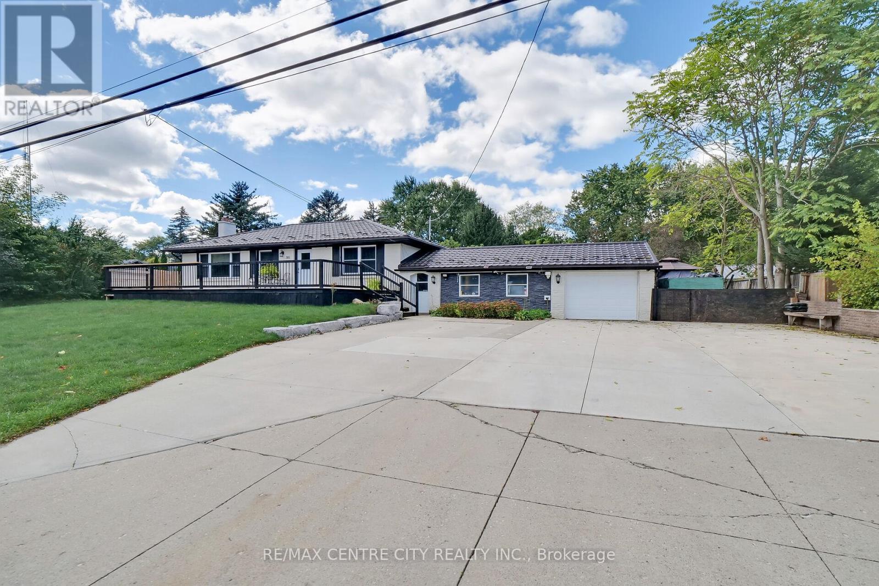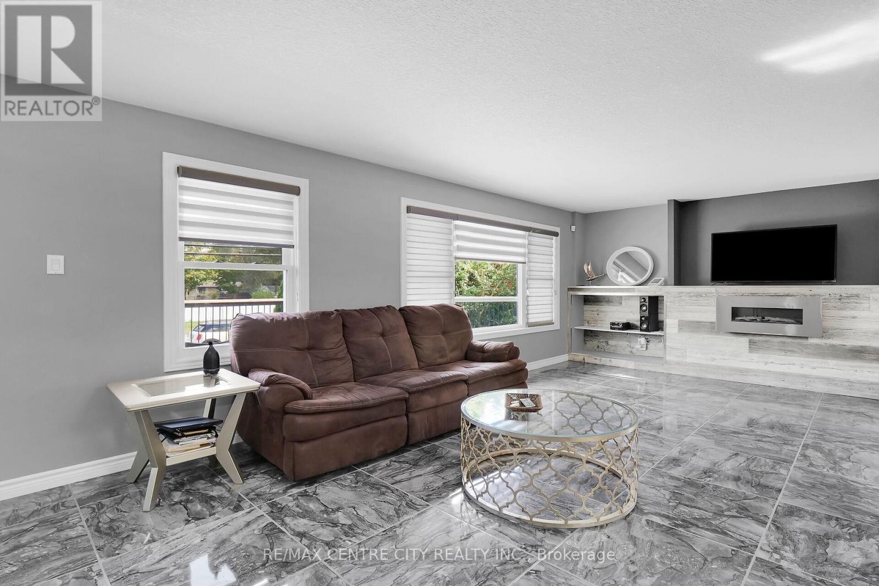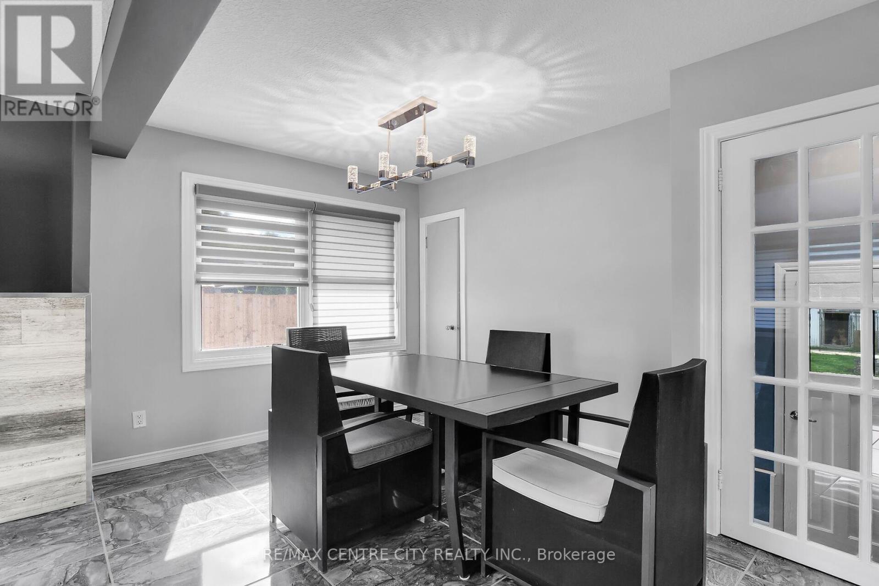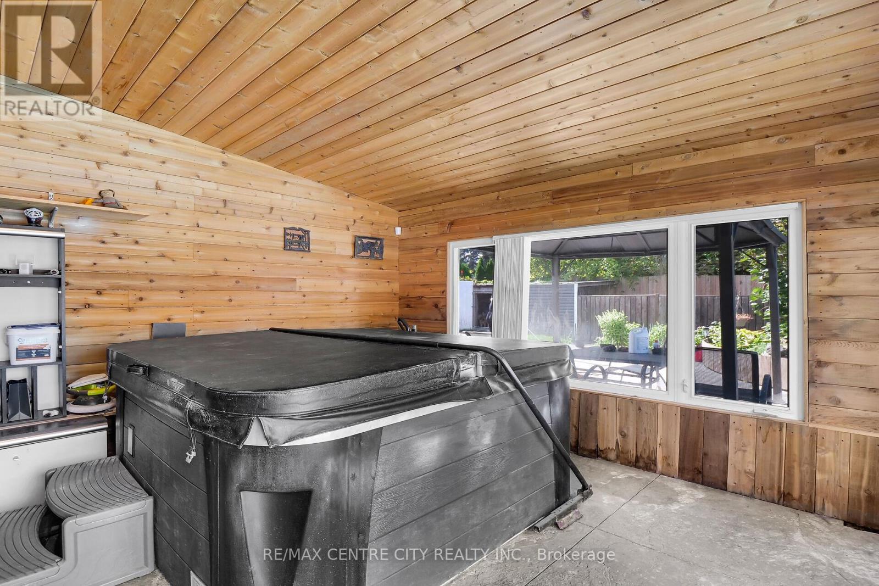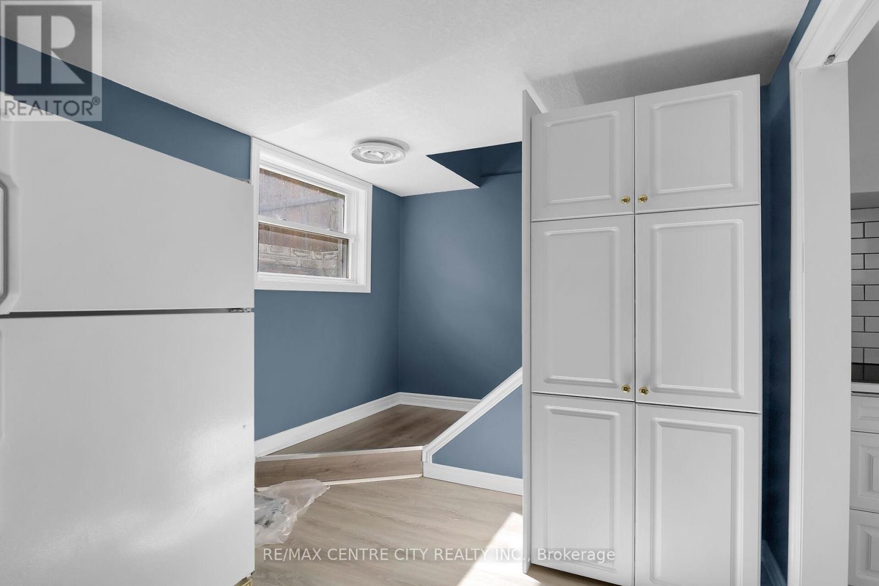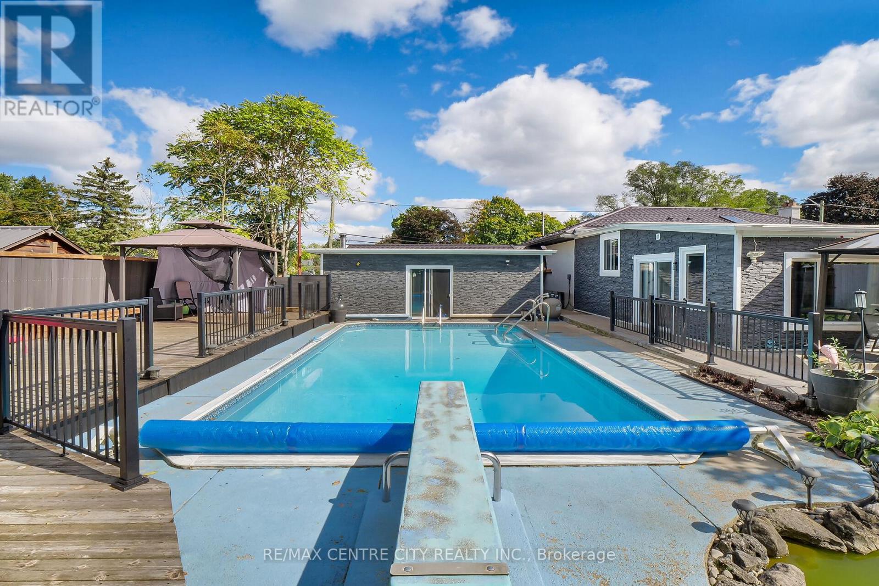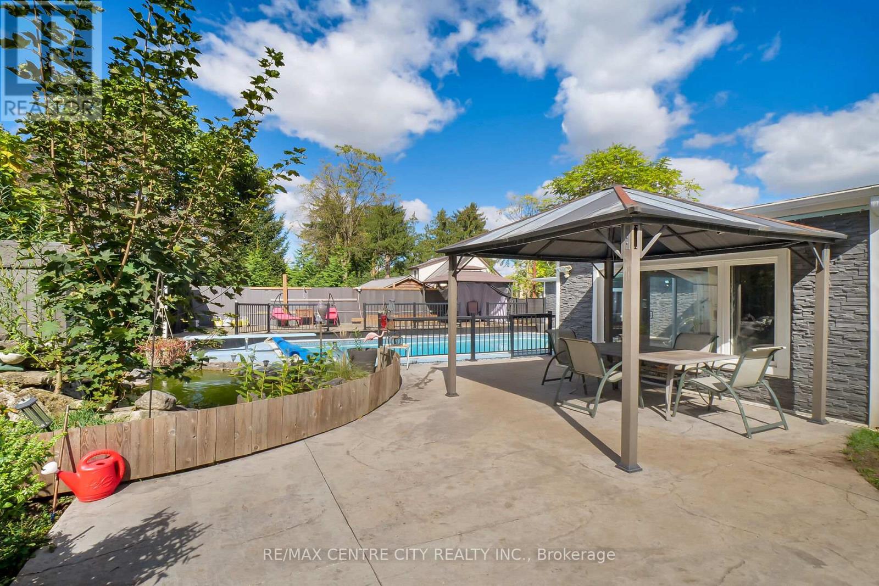301 Reynolds Road, London, Ontario N6K 2P2 (27499753)
301 Reynolds Road London, Ontario N6K 2P2
$845,000
Welcome to Byron, Ontario one of London's most sought-after neighborhoods! This beautifully renovated 4-bedroom, 3-bathroom ranch-style home combines modern luxury with ample space on a double-wide lot. The stunning kitchen boasts quartz countertops, marble floors, and high-end stainless steel appliances, while the master bedroom features an ensuite with a spacious cedar hot tub room and walk-out access to the serene backyard. The fully finished lower level offers high ceilings and endless potential for in-law accommodations (there is a separate entrance as well). Step outside to your personal oasis, complete with an inground pool, koi pond with a waterfall, and cedar deck for entertaining. The home also includes a metal roof, an oversized concrete driveway, and a single-car garage. A detached office or business space with a separate entrance adds to the versatility of this property. Located just minutes from Boler Mountain Ski Hill and nearby golf courses, this home feels like a resort. Don't miss out on this opportunity! (id:60297)
Property Details
| MLS® Number | X9380796 |
| Property Type | Single Family |
| Community Name | South B |
| AmenitiesNearBy | Hospital, Park, Place Of Worship |
| EquipmentType | Water Heater - Propane |
| Features | Irregular Lot Size, In-law Suite |
| ParkingSpaceTotal | 9 |
| PoolType | Inground Pool |
| RentalEquipmentType | Water Heater - Propane |
| Structure | Deck, Workshop |
Building
| BathroomTotal | 3 |
| BedroomsAboveGround | 4 |
| BedroomsTotal | 4 |
| Amenities | Fireplace(s) |
| Appliances | Hot Tub, Garage Door Opener Remote(s), Dishwasher, Dryer, Microwave, Refrigerator, Stove, Washer |
| ArchitecturalStyle | Bungalow |
| BasementDevelopment | Finished |
| BasementFeatures | Separate Entrance |
| BasementType | N/a (finished) |
| ConstructionStyleAttachment | Detached |
| CoolingType | Central Air Conditioning |
| ExteriorFinish | Brick, Vinyl Siding |
| FireProtection | Security System |
| FireplacePresent | Yes |
| FireplaceTotal | 2 |
| FireplaceType | Insert |
| FoundationType | Poured Concrete |
| HeatingFuel | Natural Gas |
| HeatingType | Forced Air |
| StoriesTotal | 1 |
| SizeInterior | 1999.983 - 2499.9795 Sqft |
| Type | House |
| UtilityWater | Municipal Water |
Parking
| Attached Garage |
Land
| Acreage | No |
| LandAmenities | Hospital, Park, Place Of Worship |
| Sewer | Sanitary Sewer |
| SizeDepth | 128 Ft ,3 In |
| SizeFrontage | 96 Ft ,3 In |
| SizeIrregular | 96.3 X 128.3 Ft |
| SizeTotalText | 96.3 X 128.3 Ft|under 1/2 Acre |
| SurfaceWater | Pond Or Stream |
| ZoningDescription | R1-8 |
Rooms
| Level | Type | Length | Width | Dimensions |
|---|---|---|---|---|
| Lower Level | Bathroom | 2.29 m | 3.35 m | 2.29 m x 3.35 m |
| Lower Level | Family Room | 9.35 m | 4.83 m | 9.35 m x 4.83 m |
| Lower Level | Bedroom 3 | 3.91 m | 3.35 m | 3.91 m x 3.35 m |
| Lower Level | Bedroom 4 | 5.08 m | 3.35 m | 5.08 m x 3.35 m |
| Main Level | Kitchen | 3.56 m | 4.56 m | 3.56 m x 4.56 m |
| Main Level | Laundry Room | 4.67 m | 3.45 m | 4.67 m x 3.45 m |
| Main Level | Dining Room | 2.44 m | 2.44 m | 2.44 m x 2.44 m |
| Main Level | Living Room | 8.59 m | 4.11 m | 8.59 m x 4.11 m |
| Main Level | Primary Bedroom | 6.6 m | 5.28 m | 6.6 m x 5.28 m |
| Main Level | Bathroom | 3.66 m | 4.83 m | 3.66 m x 4.83 m |
| Main Level | Bedroom 2 | 3.91 m | 4.11 m | 3.91 m x 4.11 m |
| Main Level | Bathroom | 4.17 m | 1.47 m | 4.17 m x 1.47 m |
Utilities
| Cable | Installed |
| Sewer | Installed |
https://www.realtor.ca/real-estate/27499753/301-reynolds-road-london-south-b
Interested?
Contact us for more information
Emily Finlayson
Salesperson
THINKING OF SELLING or BUYING?
Let’s start the conversation.
Contact Us

Important Links
About Steve & Julia
With over 40 years of combined experience, we are dedicated to helping you find your dream home with personalized service and expertise.
© 2024 Wiggett Properties. All Rights Reserved. | Made with ❤️ by Jet Branding
