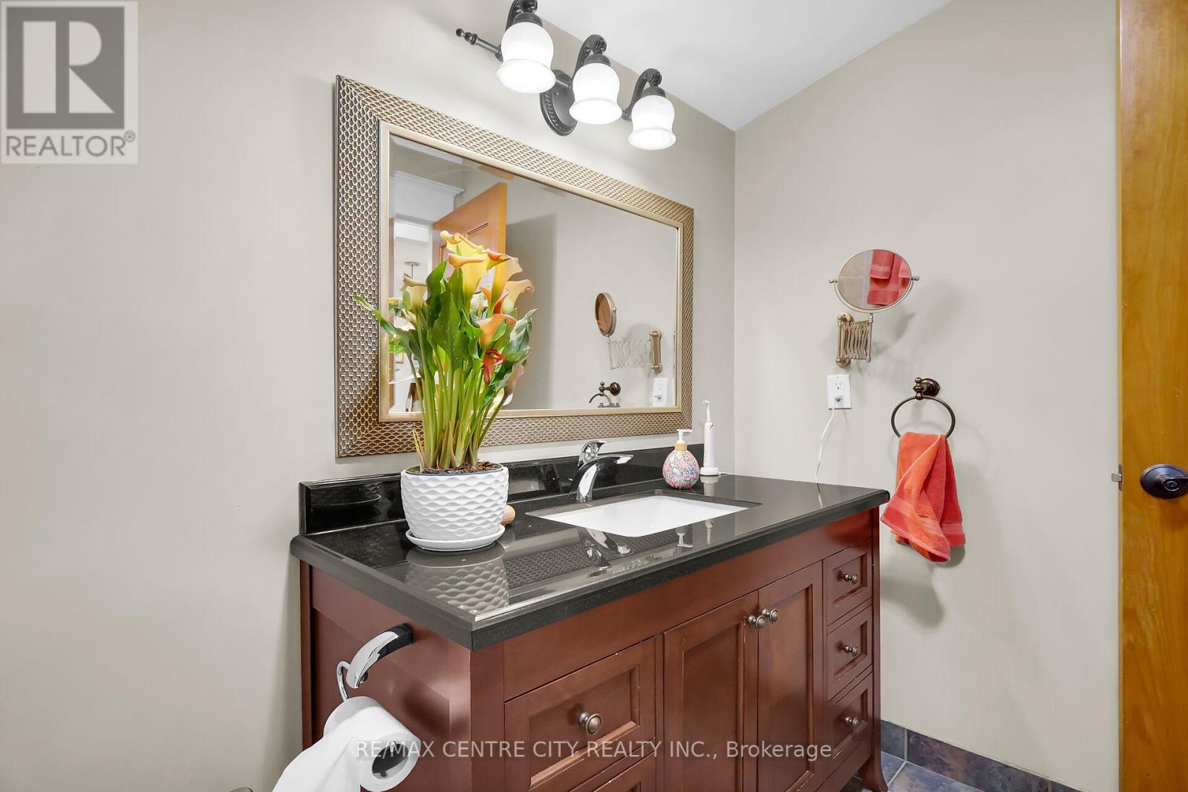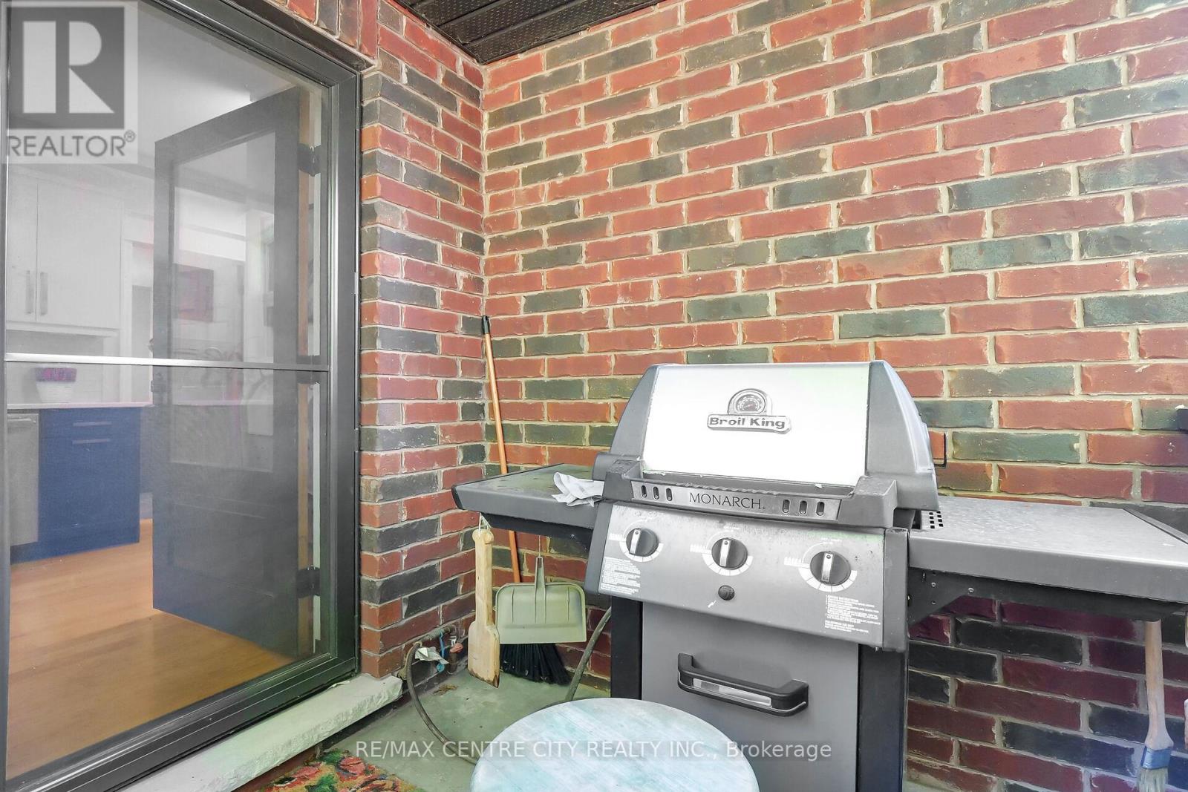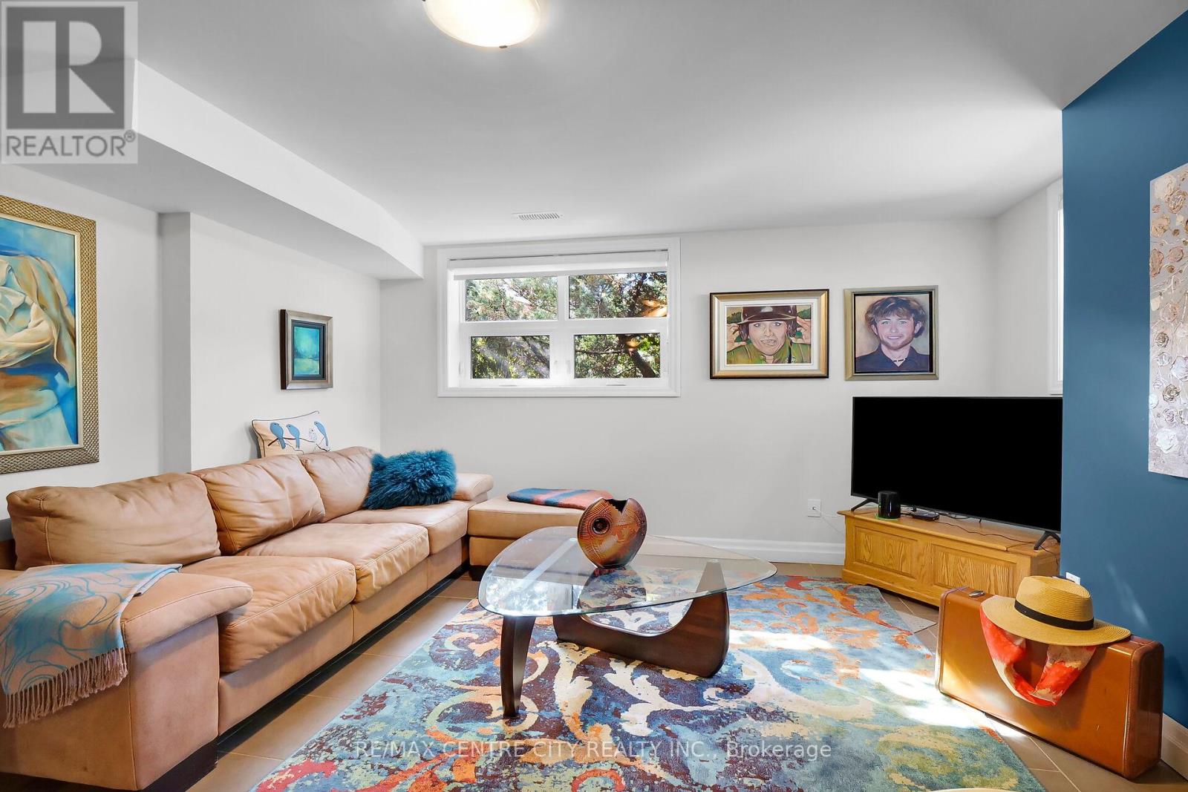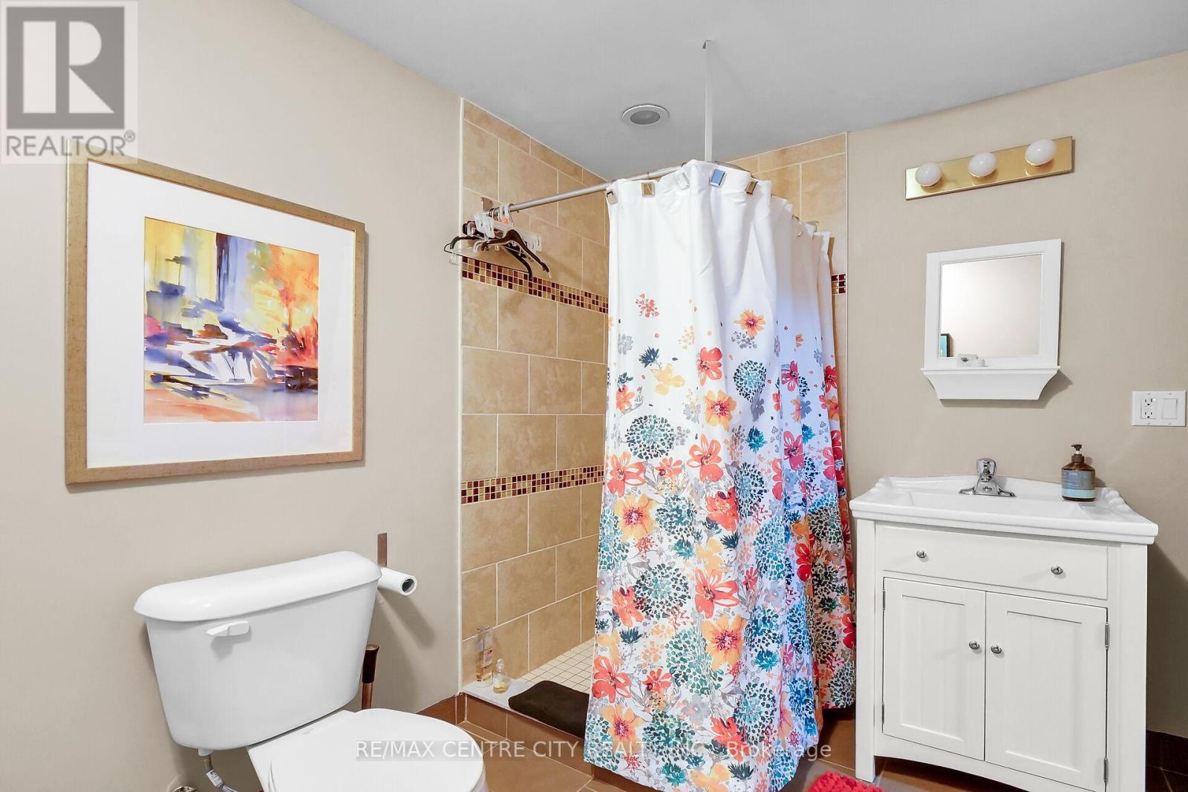149 Wilson Avenue, London, Ontario N6H 1Y2 (27497450)
149 Wilson Avenue London, Ontario N6H 1Y2
$799,900
Rare chance for a unique living experience in the historic Blackfriars area! This custom built contemporary home offers architectural sophistication with vaulted ceilings, front and rear balconies, bamboo flooring, 2nd floor open bedroom/den loft, and open concept main floor featuring a floor to ceiling stone fireplace! The perfect home for the hobbyist or a home business with bonus separate studio /shop (heated) and oversized workshop/shed! This home has been meticulously cared for with a recently renovated two-tone kitchen with stainless appliances + solid surface countertops! Nestled just around the corner from the Blackfriars bridge, Blackfriars Cafe, Harris Park and scenic Thames River walking trails + just a short walk to Richmond Row! Popular points of interest include the Art Gallery, Labatt Park, Covent Garden market, and other popular down townsites! An opportunity to own a stunning custom home in the downtown with extensive landscaping and private courtyard! It's perfect! **** EXTRAS **** Large garden shed could accommodate a small car! Separate studio/workshop is heated with gas fireplace and both have electricity (id:60297)
Property Details
| MLS® Number | X9379841 |
| Property Type | Single Family |
| Community Name | North N |
| AmenitiesNearBy | Hospital, Park, Public Transit, Schools |
| Features | Sump Pump |
| ParkingSpaceTotal | 3 |
| Structure | Shed, Workshop |
Building
| BathroomTotal | 2 |
| BedroomsAboveGround | 2 |
| BedroomsBelowGround | 1 |
| BedroomsTotal | 3 |
| Appliances | Water Meter, Dishwasher, Dryer, Refrigerator, Stove, Washer |
| BasementType | Full |
| ConstructionStyleAttachment | Detached |
| CoolingType | Central Air Conditioning |
| ExteriorFinish | Wood, Brick |
| FireplacePresent | Yes |
| FlooringType | Hardwood, Tile |
| FoundationType | Poured Concrete |
| HeatingFuel | Natural Gas |
| HeatingType | Forced Air |
| StoriesTotal | 2 |
| SizeInterior | 699.9943 - 1099.9909 Sqft |
| Type | House |
| UtilityWater | Municipal Water |
Land
| Acreage | No |
| LandAmenities | Hospital, Park, Public Transit, Schools |
| Sewer | Sanitary Sewer |
| SizeDepth | 56 Ft |
| SizeFrontage | 89 Ft |
| SizeIrregular | 89 X 56 Ft |
| SizeTotalText | 89 X 56 Ft|under 1/2 Acre |
| SurfaceWater | River/stream |
| ZoningDescription | R2-2 (19) |
Rooms
| Level | Type | Length | Width | Dimensions |
|---|---|---|---|---|
| Second Level | Bedroom | 3.69 m | 3.08 m | 3.69 m x 3.08 m |
| Lower Level | Utility Room | 2.71 m | 2.47 m | 2.71 m x 2.47 m |
| Lower Level | Family Room | 5.52 m | 3.91 m | 5.52 m x 3.91 m |
| Lower Level | Den | 3.93 m | 2.47 m | 3.93 m x 2.47 m |
| Lower Level | Bathroom | 2.77 m | 2.47 m | 2.77 m x 2.47 m |
| Main Level | Living Room | 3.69 m | 3.99 m | 3.69 m x 3.99 m |
| Main Level | Kitchen | 4.54 m | 3.04 m | 4.54 m x 3.04 m |
| Main Level | Dining Room | 3.99 m | 2.1 m | 3.99 m x 2.1 m |
| Main Level | Primary Bedroom | 4.39 m | 2.9 m | 4.39 m x 2.9 m |
| Main Level | Bathroom | 3.41 m | 1.77 m | 3.41 m x 1.77 m |
| Other | Foyer | 2.1 m | 1.5 m | 2.1 m x 1.5 m |
Utilities
| Cable | Installed |
| Sewer | Installed |
https://www.realtor.ca/real-estate/27497450/149-wilson-avenue-london-north-n
Interested?
Contact us for more information
Dan Hinschberger
Salesperson
Mackenzie Hinschberger
Salesperson
THINKING OF SELLING or BUYING?
Let’s start the conversation.
Contact Us

Important Links
About Steve & Julia
With over 40 years of combined experience, we are dedicated to helping you find your dream home with personalized service and expertise.
© 2024 Wiggett Properties. All Rights Reserved. | Made with ❤️ by Jet Branding









































