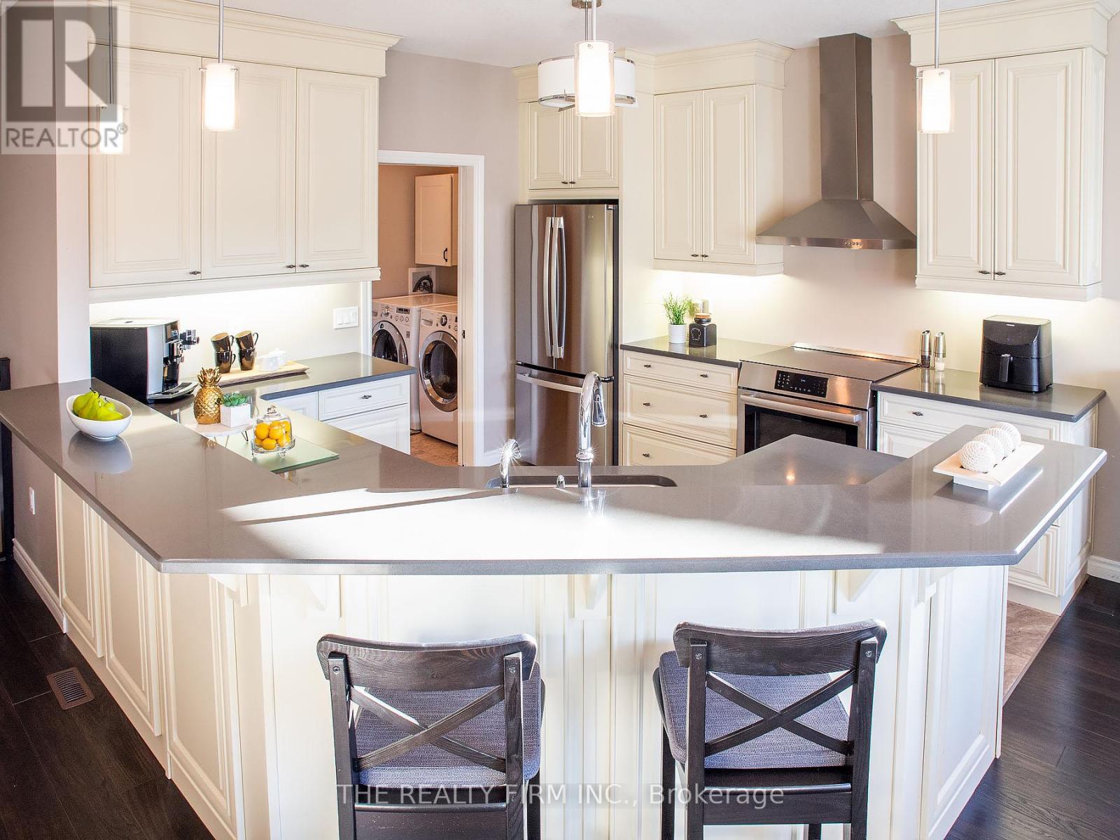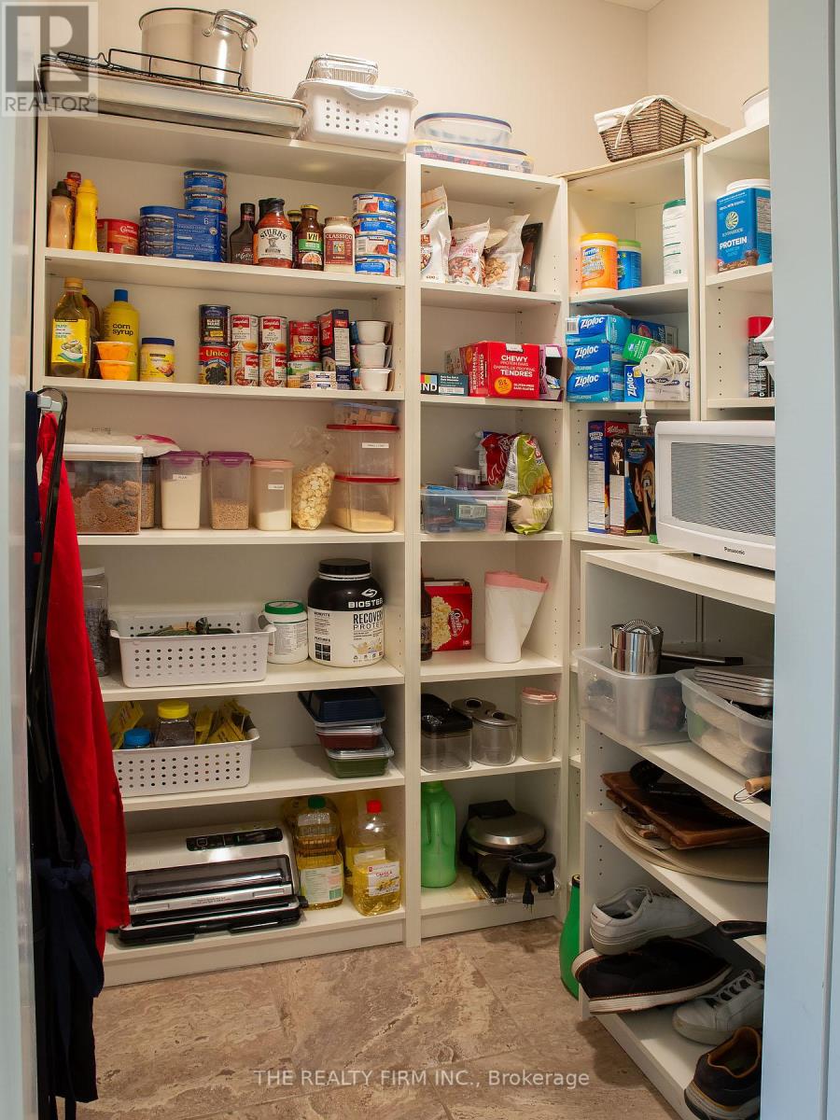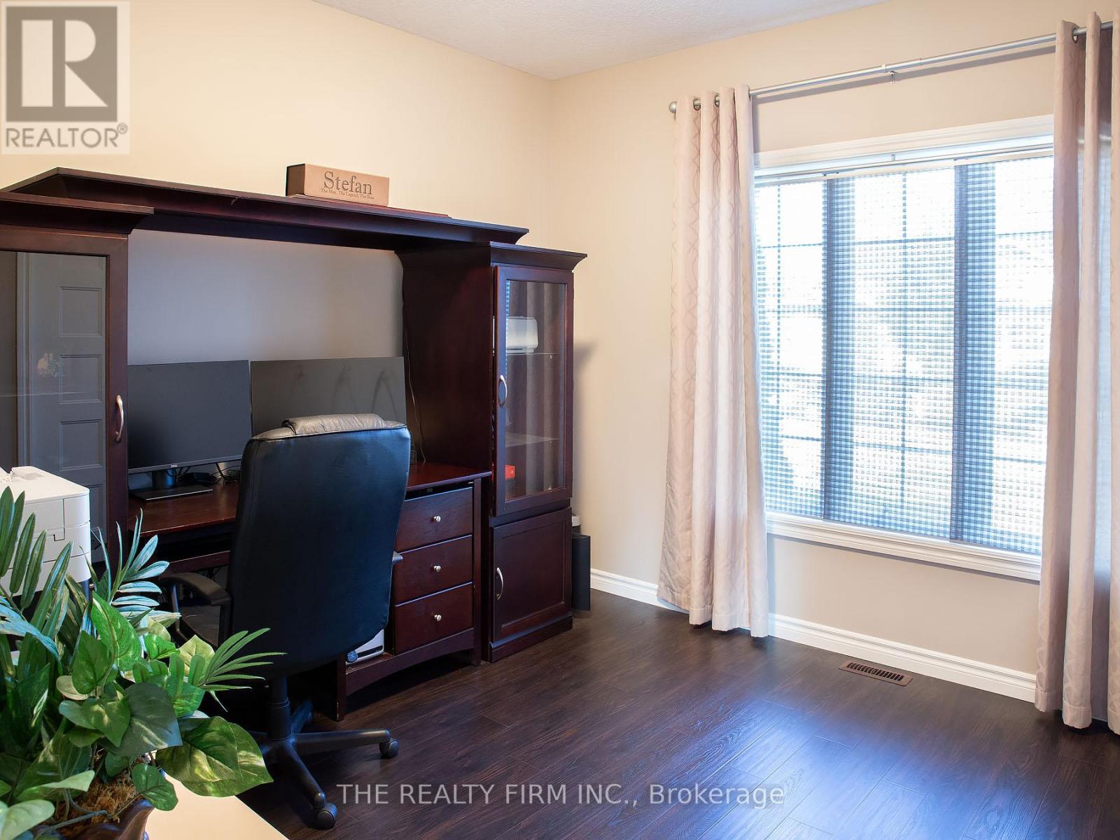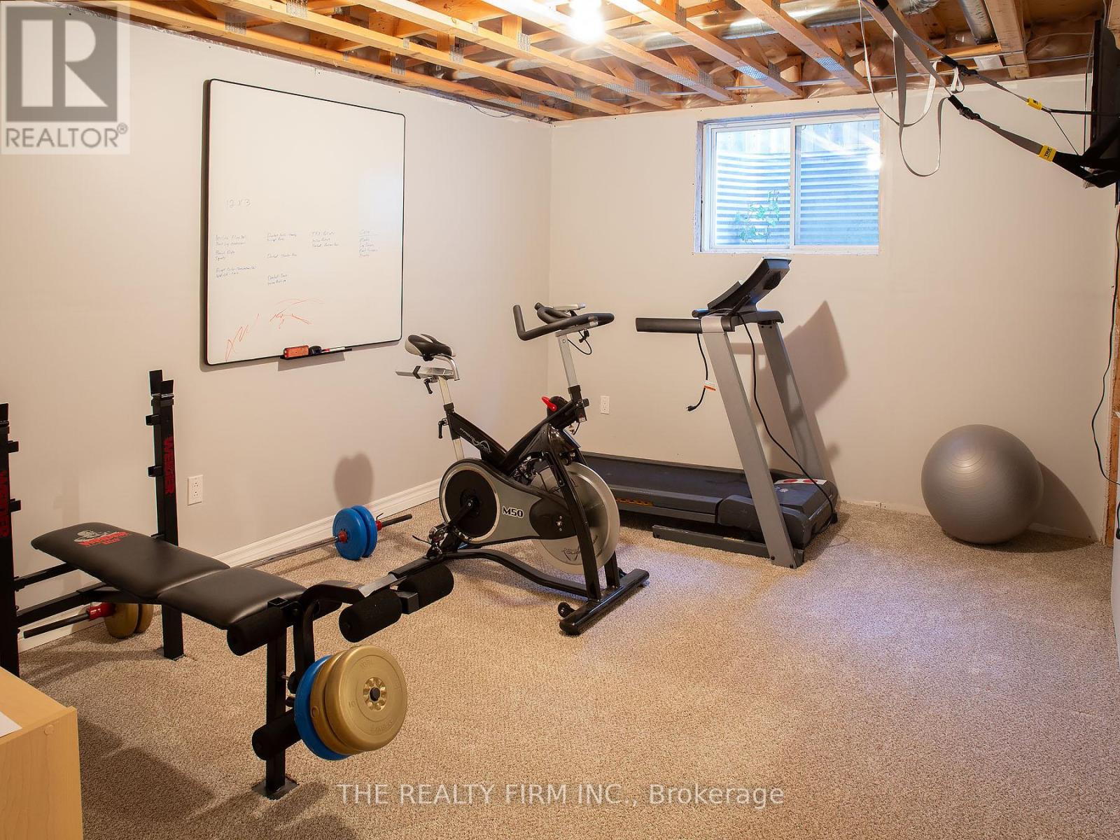70 Fuller Drive, Ingersoll, Ontario N5C 4H4 (27494625)
70 Fuller Drive Ingersoll, Ontario N5C 4H4
$799,000
You can be in your new home by Christmas! This Oak Country built home is loaded with upgrades including extra windows, dream kitchen w upgraded warm white cabinetry, 42"" upper cabinets, soft close drawers, quartz counters, valance lighting, brand new stainless steel fridge and stove, walk in pantry, and huge breakfast bar. The dining room can accommodate large gatherings - 23 ft long w a wall of windows incl a 9 ft sliding door overlooking the private fully fenced backyard with a large concrete patio to extend the party outside. The main living area has 9 ft ceilings, crown mouldings and lots of pot lights. Custom made stone wall with built in electric fireplace is in the heart of the home and can be enjoyed from kitchen, living & dining room. Hard surface floors thru the main. Completing this level are 3 bdrms and 2 full baths. Master has walk in closet & ensuite. The bright lower level has 4 oversized windows. Huge family/games area and 2 further bedrooms (one without ceiling) walk in closets and 4 pce bath. Would make a great in law suite. Located in a great family neighbourhood close to schools, parks, and quick access to the 401. (id:60297)
Property Details
| MLS® Number | X9378968 |
| Property Type | Single Family |
| AmenitiesNearBy | Hospital, Park, Schools |
| Features | Level Lot |
| ParkingSpaceTotal | 4 |
| Structure | Shed |
Building
| BathroomTotal | 3 |
| BedroomsAboveGround | 3 |
| BedroomsBelowGround | 2 |
| BedroomsTotal | 5 |
| Appliances | Garage Door Opener Remote(s), Dishwasher, Dryer, Garage Door Opener, Refrigerator, Stove, Washer, Water Softener, Window Coverings |
| ArchitecturalStyle | Bungalow |
| BasementDevelopment | Partially Finished |
| BasementType | N/a (partially Finished) |
| ConstructionStyleAttachment | Detached |
| CoolingType | Central Air Conditioning |
| ExteriorFinish | Vinyl Siding, Stone |
| FireplacePresent | Yes |
| FlooringType | Hardwood, Tile |
| FoundationType | Concrete |
| HeatingFuel | Natural Gas |
| HeatingType | Forced Air |
| StoriesTotal | 1 |
| SizeInterior | 1499.9875 - 1999.983 Sqft |
| Type | House |
| UtilityWater | Municipal Water |
Parking
| Attached Garage |
Land
| Acreage | No |
| FenceType | Fenced Yard |
| LandAmenities | Hospital, Park, Schools |
| Sewer | Sanitary Sewer |
| SizeDepth | 121 Ft ,4 In |
| SizeFrontage | 49 Ft ,2 In |
| SizeIrregular | 49.2 X 121.4 Ft |
| SizeTotalText | 49.2 X 121.4 Ft |
| ZoningDescription | R1 |
Rooms
| Level | Type | Length | Width | Dimensions |
|---|---|---|---|---|
| Lower Level | Bedroom 4 | 4.57 m | 3.53 m | 4.57 m x 3.53 m |
| Lower Level | Bedroom 5 | 4.88 m | 3.43 m | 4.88 m x 3.43 m |
| Lower Level | Family Room | 8.15 m | 5.79 m | 8.15 m x 5.79 m |
| Main Level | Living Room | 5.64 m | 4.57 m | 5.64 m x 4.57 m |
| Main Level | Dining Room | 7.26 m | 2.74 m | 7.26 m x 2.74 m |
| Main Level | Kitchen | 3.66 m | 3.66 m | 3.66 m x 3.66 m |
| Main Level | Primary Bedroom | 3.66 m | 4.88 m | 3.66 m x 4.88 m |
| Main Level | Bedroom 2 | 3.73 m | 2.79 m | 3.73 m x 2.79 m |
| Main Level | Bedroom 3 | 3.04 m | 3.48 m | 3.04 m x 3.48 m |
| Main Level | Laundry Room | 0.91 m | 1.22 m | 0.91 m x 1.22 m |
| Main Level | Pantry | 1.22 m | 1.35 m | 1.22 m x 1.35 m |
| Main Level | Foyer | 1.93 m | 2.18 m | 1.93 m x 2.18 m |
https://www.realtor.ca/real-estate/27494625/70-fuller-drive-ingersoll
Interested?
Contact us for more information
Bernice Tracey
Salesperson
THINKING OF SELLING or BUYING?
Let’s start the conversation.
Contact Us

Important Links
About Steve & Julia
With over 40 years of combined experience, we are dedicated to helping you find your dream home with personalized service and expertise.
© 2024 Wiggett Properties. All Rights Reserved. | Made with ❤️ by Jet Branding








































