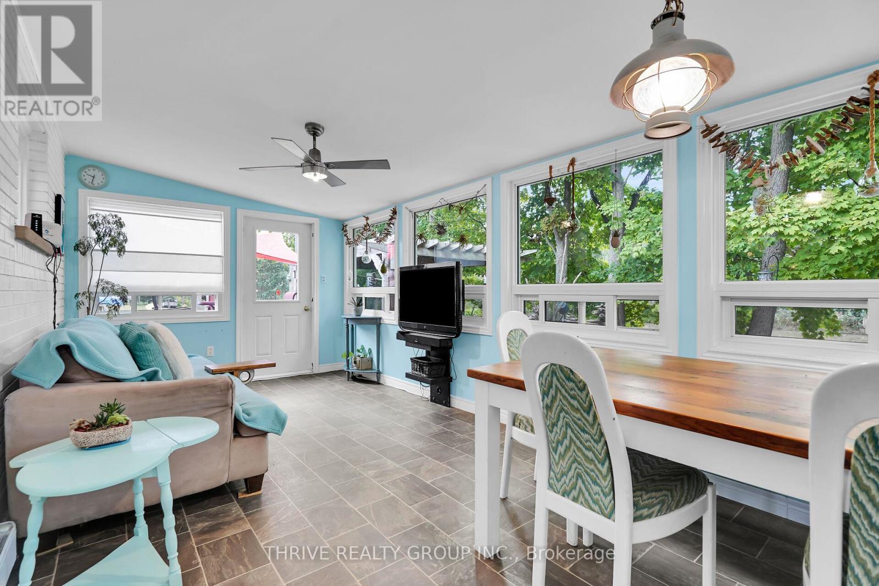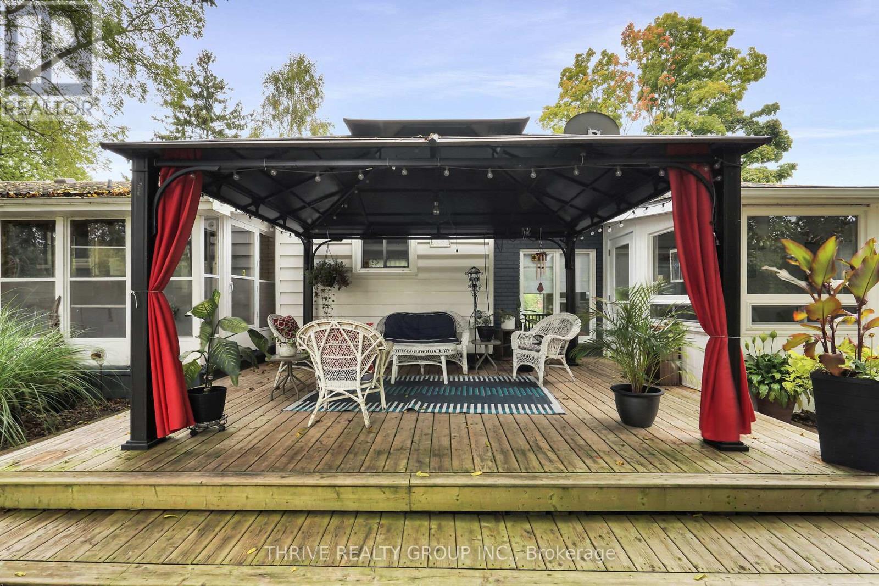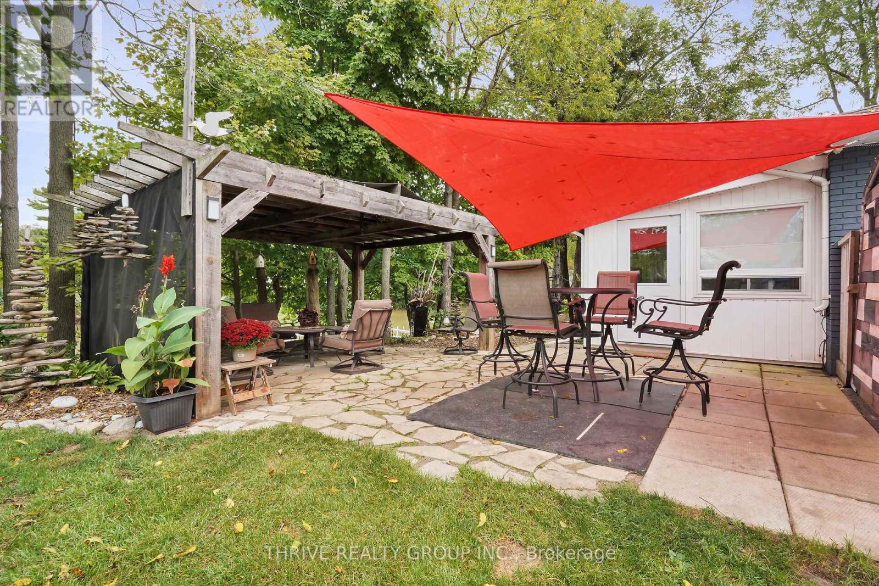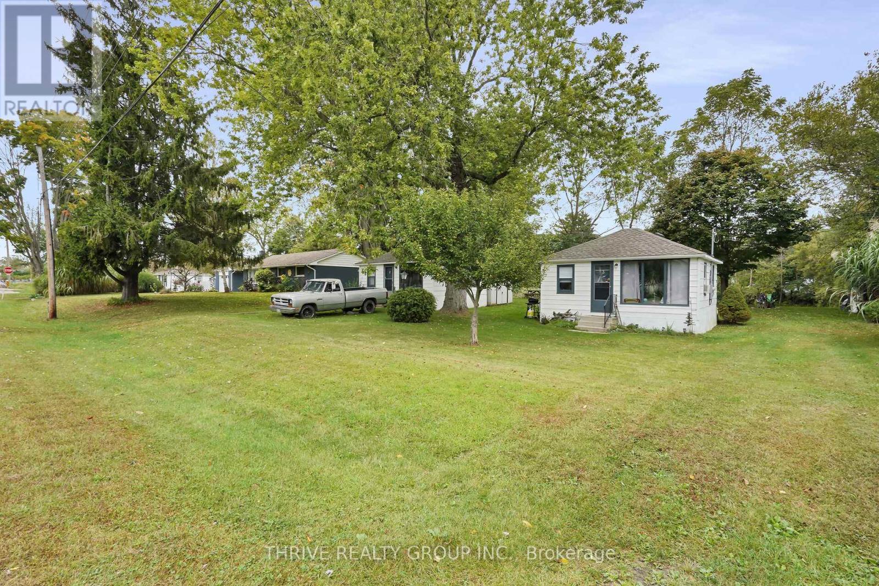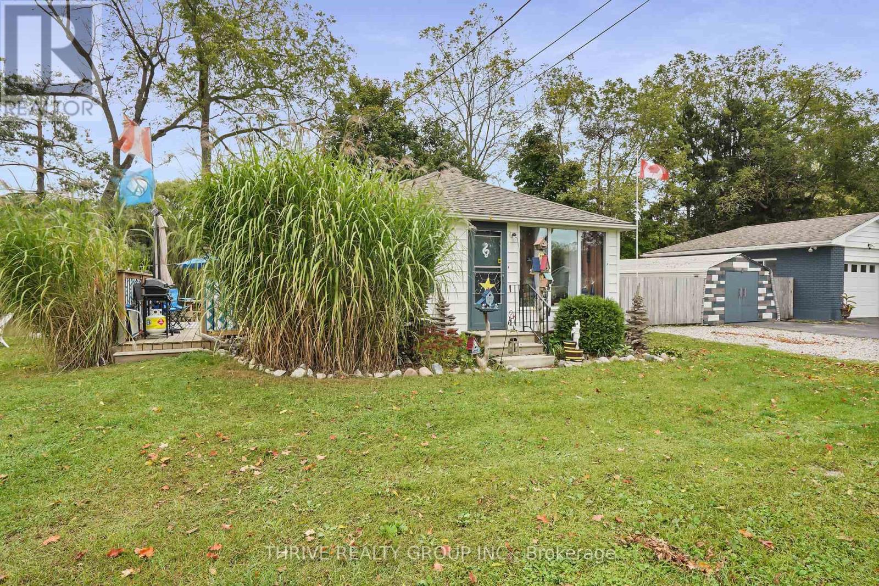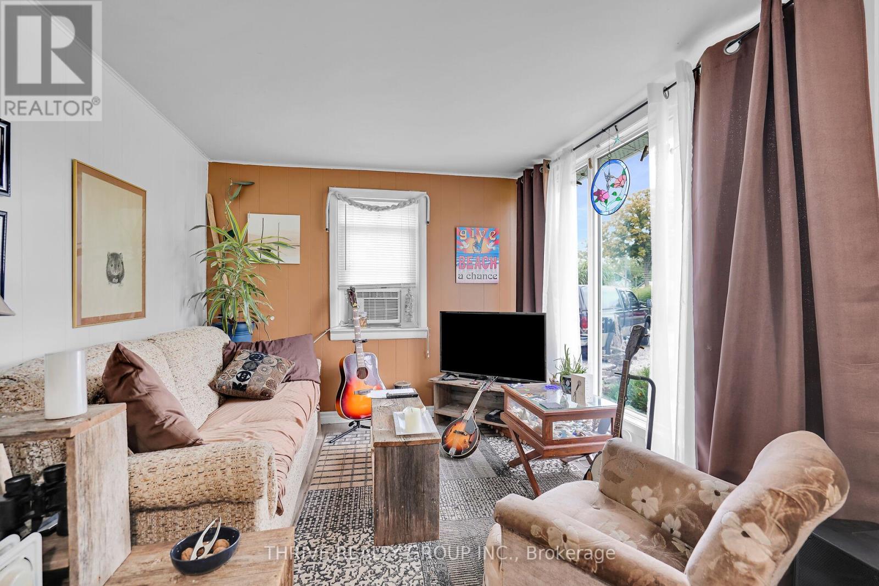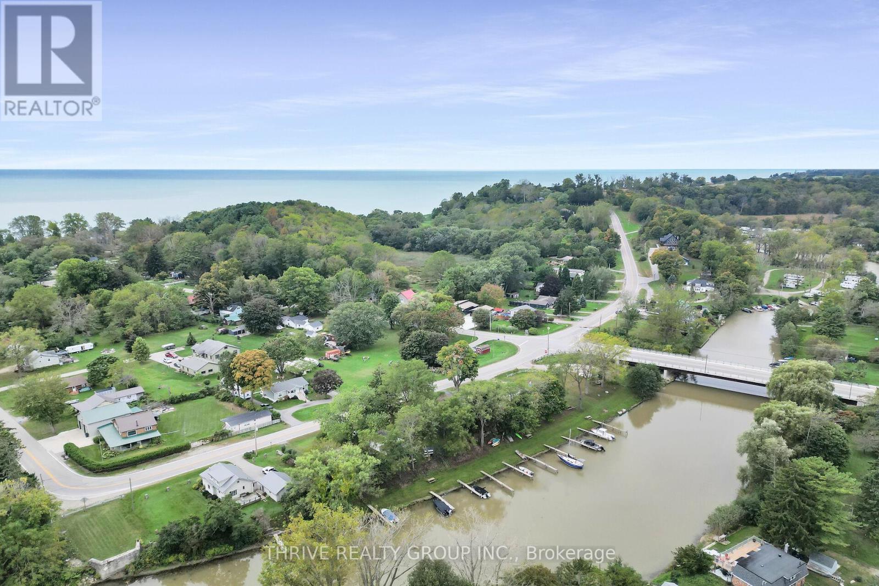49364 Dexter Line, Malahide (Port Bruce), Ontario N5H 2R2 (27493504)
49364 Dexter Line Malahide, Ontario N5H 2R2
$1,249,999
Attention Investors and Homeowners! Nestled in a lakeside community with convenient access to the lake, this riverside property on Erie's North Shore offers an exceptional opportunity for both income generation and owner-occupancy. Boasting over 265 feet of river frontage on Catfish Creek, the property includes a beautifully updated brick ranch, ready for move-in, along with three 1-bedroom cottages currently rented month-to-month. Whether you're looking to keep the existing tenants or occupy the main house yourself, the possibilities are vast. The property also features 10 boat docks to accommodate 20 slips, with the potential to add more, creating an additional revenue stream. Ideal for those seeking a peaceful riverside retreat while managing a small rental business on the side, this property provides the perfect balance of lifestyle and income potential. Contact us for more details on current income and future growth opportunities! (id:60297)
Property Details
| MLS® Number | X9378414 |
| Property Type | Single Family |
| Community Name | Port Bruce |
| AmenitiesNearBy | Beach |
| ParkingSpaceTotal | 7 |
| ViewType | View, Direct Water View |
| WaterFrontType | Waterfront |
Building
| BathroomTotal | 2 |
| BedroomsAboveGround | 3 |
| BedroomsTotal | 3 |
| ArchitecturalStyle | Bungalow |
| BasementDevelopment | Finished |
| BasementType | N/a (finished) |
| ConstructionStyleAttachment | Detached |
| CoolingType | Central Air Conditioning |
| ExteriorFinish | Brick |
| FoundationType | Concrete |
| HalfBathTotal | 1 |
| HeatingFuel | Natural Gas |
| HeatingType | Forced Air |
| StoriesTotal | 1 |
| SizeInterior | 1499.9875 - 1999.983 Sqft |
| Type | House |
| UtilityWater | Municipal Water |
Parking
| Attached Garage |
Land
| AccessType | Year-round Access, Private Docking |
| Acreage | No |
| LandAmenities | Beach |
| Sewer | Holding Tank |
| SizeDepth | 99 Ft |
| SizeFrontage | 266 Ft ,2 In |
| SizeIrregular | 266.2 X 99 Ft ; 99.90x64.04x199.21x116.40x221.83x45.27 |
| SizeTotalText | 266.2 X 99 Ft ; 99.90x64.04x199.21x116.40x221.83x45.27|1/2 - 1.99 Acres |
| SurfaceWater | River/stream |
| ZoningDescription | Rhr |
Rooms
| Level | Type | Length | Width | Dimensions |
|---|---|---|---|---|
| Basement | Recreational, Games Room | 5.1 m | 5.5 m | 5.1 m x 5.5 m |
| Basement | Laundry Room | 2.2 m | 4.3 m | 2.2 m x 4.3 m |
| Main Level | Kitchen | 3.7 m | 6.2 m | 3.7 m x 6.2 m |
| Main Level | Family Room | 4.2 m | 4.4 m | 4.2 m x 4.4 m |
| Main Level | Primary Bedroom | 3 m | 4.3 m | 3 m x 4.3 m |
| Main Level | Bedroom 2 | 3.1 m | 3.7 m | 3.1 m x 3.7 m |
| Main Level | Bedroom 3 | 3.1 m | 2.9 m | 3.1 m x 2.9 m |
| Main Level | Foyer | 4.2 m | 1.2 m | 4.2 m x 1.2 m |
| Main Level | Sunroom | 3.1 m | 6 m | 3.1 m x 6 m |
https://www.realtor.ca/real-estate/27493504/49364-dexter-line-malahide-port-bruce-port-bruce
Interested?
Contact us for more information
James Mcguire
Salesperson
Amanda Mcguire
Broker
THINKING OF SELLING or BUYING?
Let’s start the conversation.
Contact Us

Important Links
About Steve & Julia
With over 40 years of combined experience, we are dedicated to helping you find your dream home with personalized service and expertise.
© 2024 Wiggett Properties. All Rights Reserved. | Made with ❤️ by Jet Branding



















