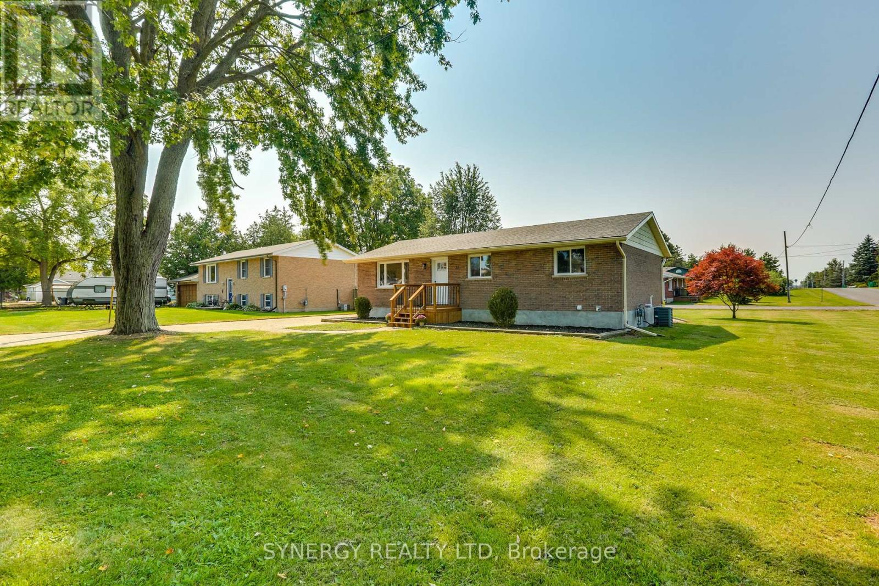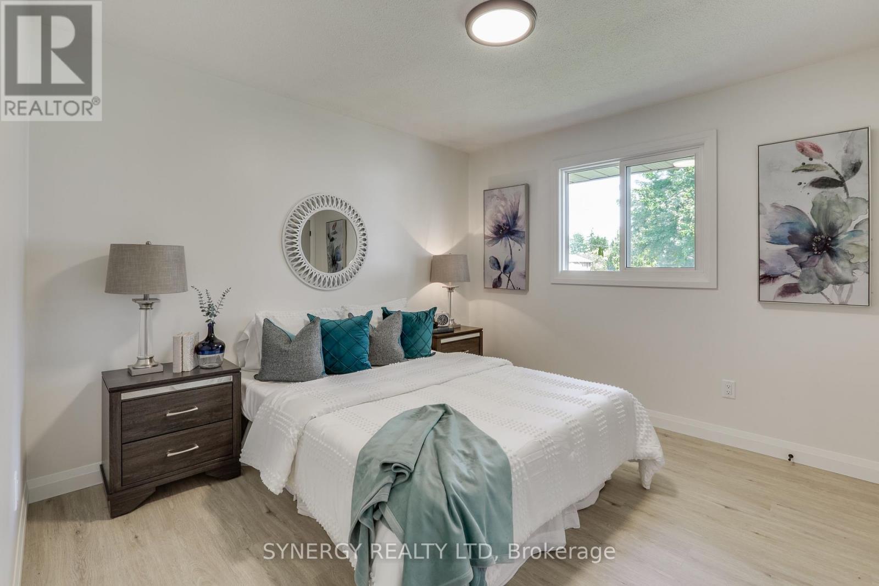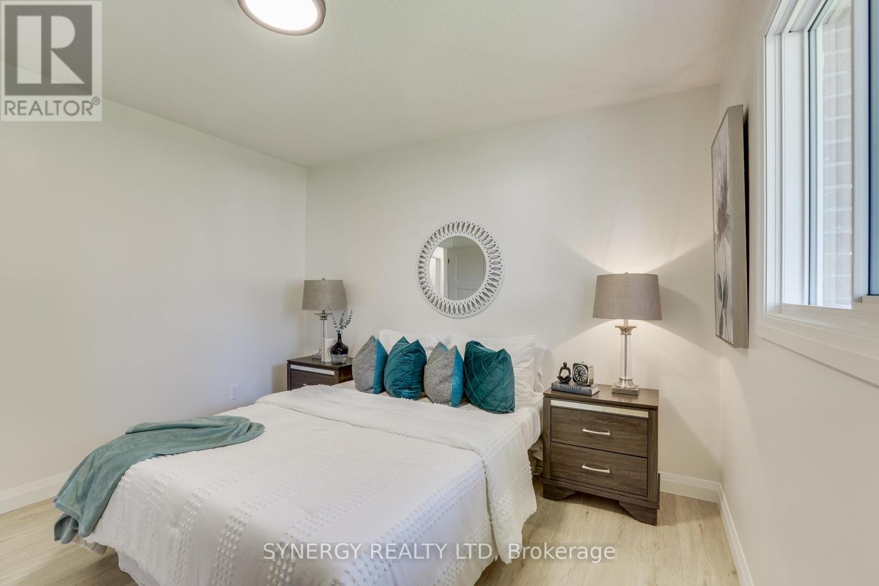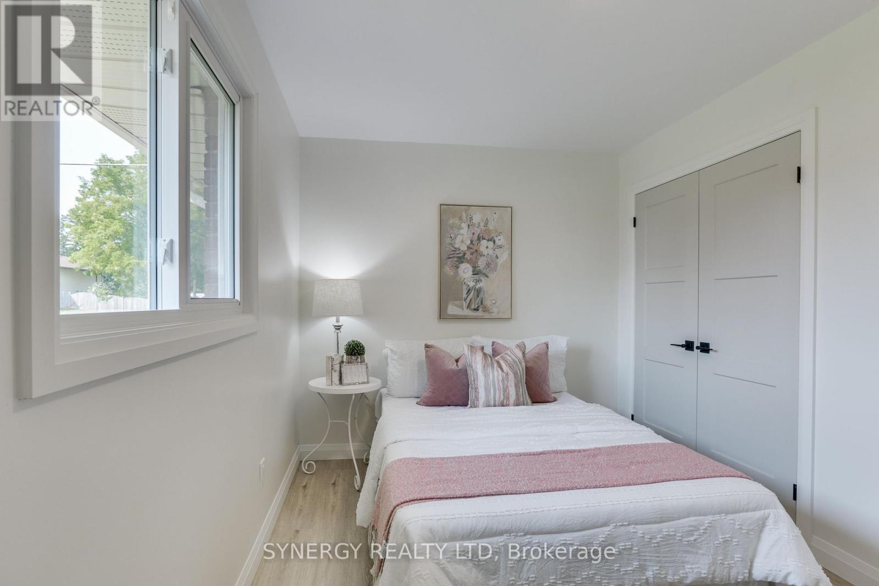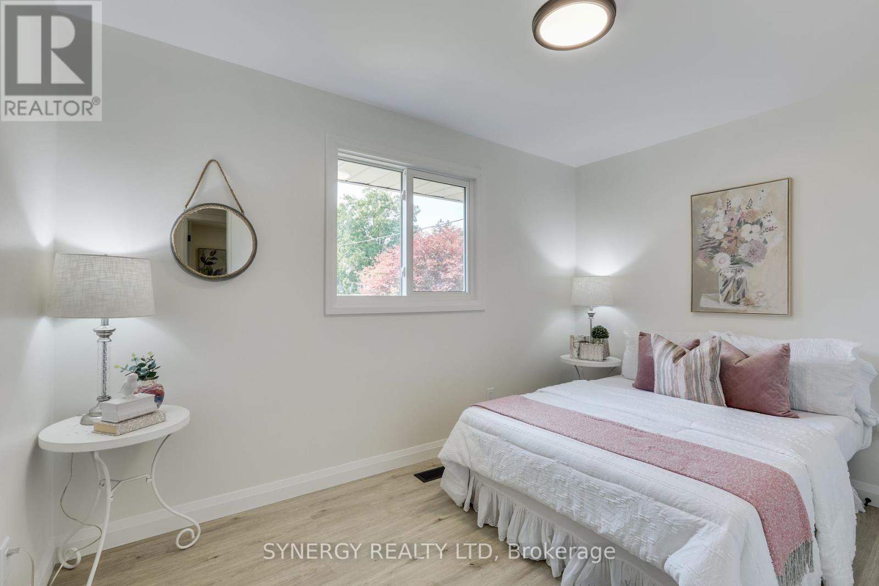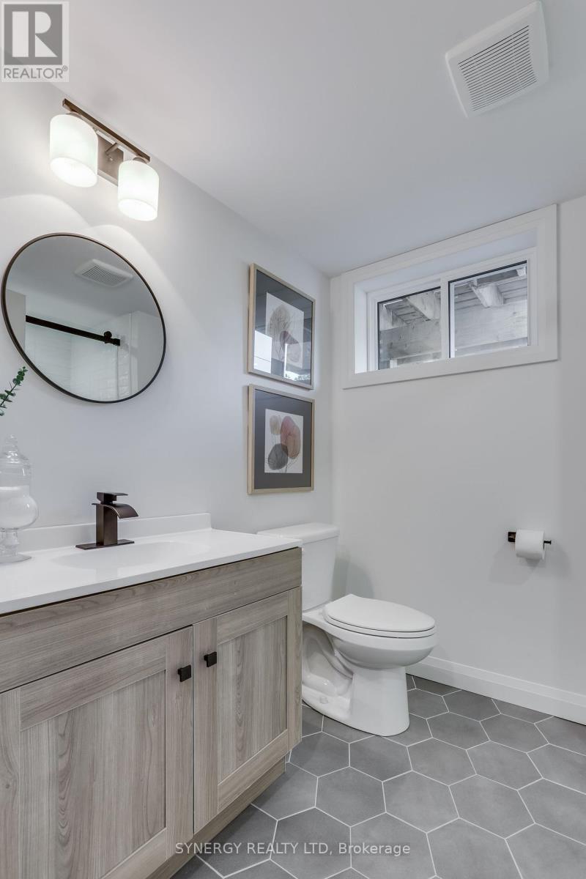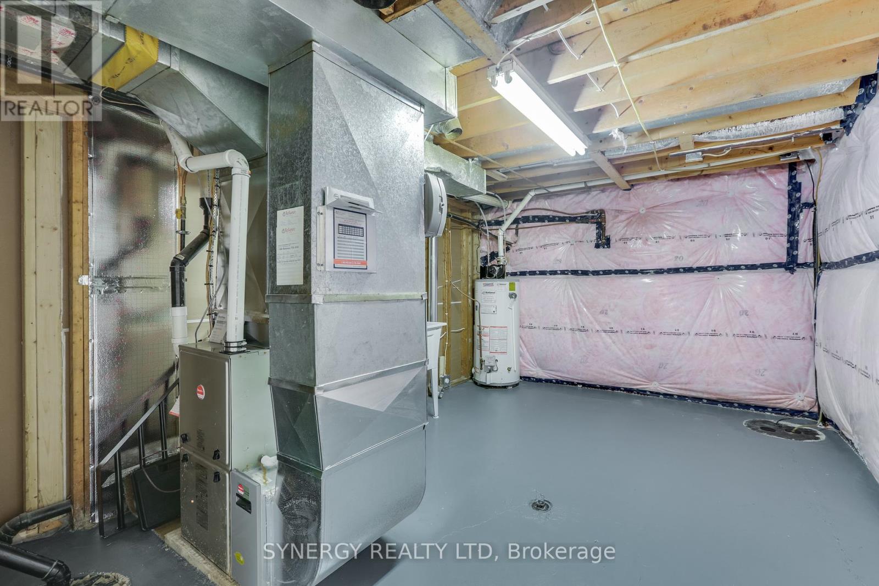32 Clark Street, Strathroy-Caradoc (Melbourne), Ontario N0L 1T0 (27491423)
32 Clark Street Strathroy-Caradoc, Ontario N0L 1T0
$594,500
Discover the perfect family home in this beautifully modernized and refreshed three-bedroom, two-bathroom brick bungalow. The property is ideally located beside a park, perfect for young families. This stunning home features a large, open-concept main floor with fresh new paint and luxury vinyl plank through-out. Natural light and numerous pot lights create a bright and inviting space everywhere in this house. The heart of the home is the new custom kitchen, showcasing elegant quartz countertops with black accents and brand-new Samsung stainless steel appliances, making it a dream for any home chef. Updated bathrooms offer a fresh and stylish ambiance, while the large, open finished basement features plush carpeting, providing a cozy Rec Room for entertaining and enjoyment. The finished lower level Den provides extra space to relax or use it as a home office. Set on a huge lot with large gardens, this property is perfect for all outdoor enthusiasts. The new front porch welcomes you home, and you'll enjoy gatherings and summer barbeques on the large rear deck. Additional highlights include a detached garage, new eavestroughs, most windows and doors replaced, and a newly installed 100 amp Hydro panel, ensuring modern conveniences for many years to come. This home is a wonderful opportunity for anyone looking to settle in a cute village that offers peace and tranquility. Only 15 minutes to Strathroy, 25 minutes to London and a quick 10 minutes to the 401. Don't miss your chance to make this beautiful house your new home! Book your private showing today!! **** EXTRAS **** Fibre Optic Line has been run to exterior of house but is not connected. Septic Tank pumped in July 2024. (id:60297)
Open House
This property has open houses!
1:00 pm
Ends at:3:00 pm
Property Details
| MLS® Number | X9377615 |
| Property Type | Single Family |
| Community Name | Melbourne |
| AmenitiesNearBy | Park |
| CommunityFeatures | School Bus |
| Features | Irregular Lot Size, Sump Pump |
| ParkingSpaceTotal | 7 |
Building
| BathroomTotal | 2 |
| BedroomsAboveGround | 3 |
| BedroomsTotal | 3 |
| Appliances | Water Meter, Dishwasher, Microwave, Refrigerator, Stove |
| ArchitecturalStyle | Bungalow |
| BasementDevelopment | Finished |
| BasementType | N/a (finished) |
| ConstructionStyleAttachment | Detached |
| CoolingType | Central Air Conditioning |
| ExteriorFinish | Brick, Vinyl Siding |
| FoundationType | Block |
| HeatingFuel | Natural Gas |
| HeatingType | Forced Air |
| StoriesTotal | 1 |
| Type | House |
| UtilityWater | Municipal Water |
Parking
| Detached Garage |
Land
| Acreage | No |
| LandAmenities | Park |
| Sewer | Septic System |
| SizeDepth | 79 Ft |
| SizeFrontage | 124 Ft ,4 In |
| SizeIrregular | 124.35 X 79 Ft |
| SizeTotalText | 124.35 X 79 Ft |
| ZoningDescription | Hr |
Rooms
| Level | Type | Length | Width | Dimensions |
|---|---|---|---|---|
| Basement | Utility Room | 4.65 m | 3.4 m | 4.65 m x 3.4 m |
| Basement | Family Room | 8.81 m | 6.56 m | 8.81 m x 6.56 m |
| Basement | Den | 4.01 m | 3.05 m | 4.01 m x 3.05 m |
| Basement | Bathroom | 2.37 m | 1.82 m | 2.37 m x 1.82 m |
| Main Level | Kitchen | 3.65 m | 3.32 m | 3.65 m x 3.32 m |
| Main Level | Dining Room | 3.32 m | 2.47 m | 3.32 m x 2.47 m |
| Main Level | Living Room | 6 m | 3.5 m | 6 m x 3.5 m |
| Main Level | Primary Bedroom | 3.39 m | 3.24 m | 3.39 m x 3.24 m |
| Main Level | Bedroom 2 | 3.39 m | 3 m | 3.39 m x 3 m |
| Main Level | Bedroom 3 | 3.68 m | 2.52 m | 3.68 m x 2.52 m |
| Main Level | Bathroom | 2.26 m | 2.08 m | 2.26 m x 2.08 m |
https://www.realtor.ca/real-estate/27491423/32-clark-street-strathroy-caradoc-melbourne-melbourne
Interested?
Contact us for more information
Mark Fonger
Salesperson
101 Metcalfe Street East
Strathroy, Ontario N7G 1P4
THINKING OF SELLING or BUYING?
Let’s start the conversation.
Contact Us

Important Links
About Steve & Julia
With over 40 years of combined experience, we are dedicated to helping you find your dream home with personalized service and expertise.
© 2024 Wiggett Properties. All Rights Reserved. | Made with ❤️ by Jet Branding

