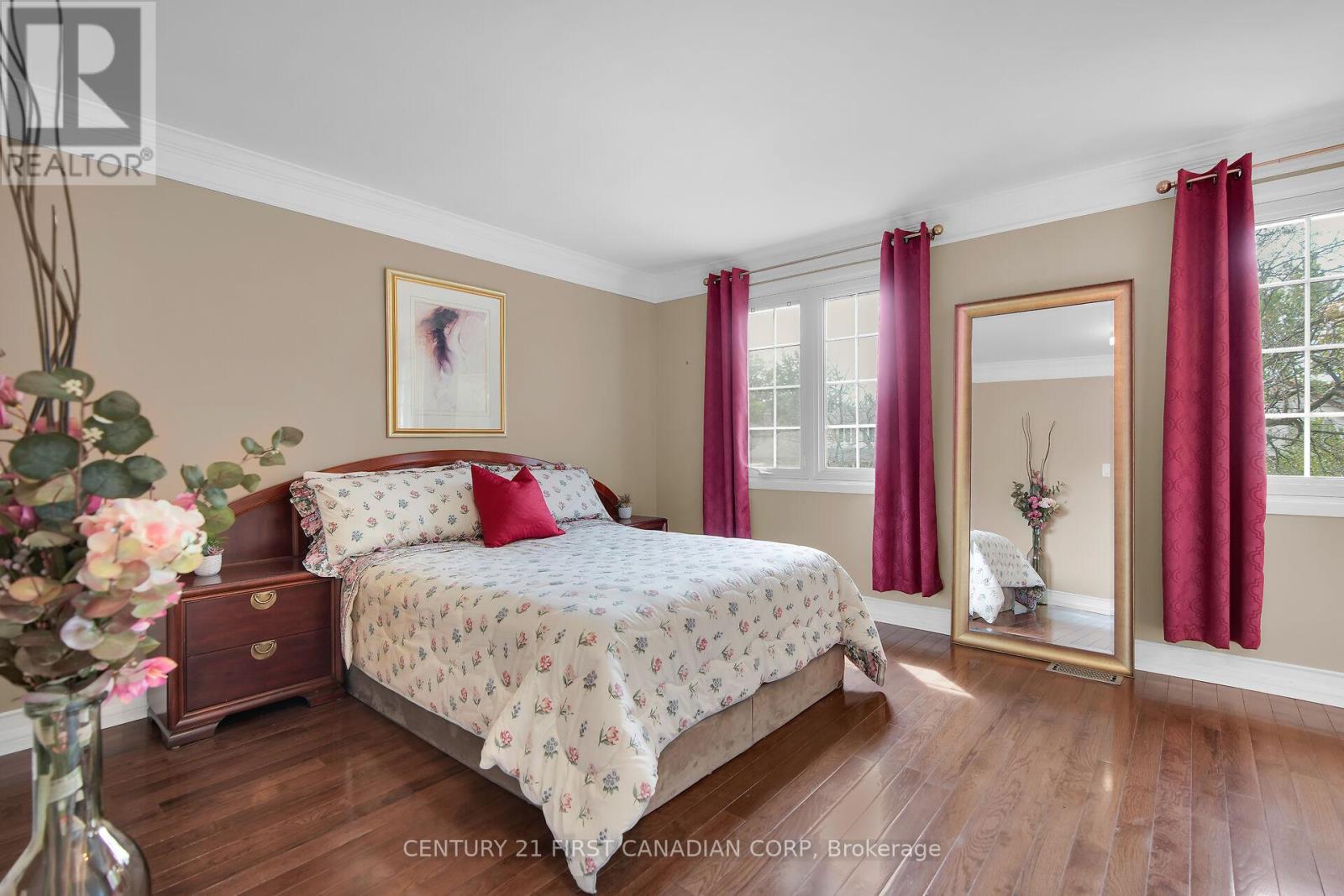43 Camden Place, London, Ontario N5X 2K5 (27485716)
43 Camden Place London, Ontario N5X 2K5
$849,900
Welcome to your dream home nestled in a serene cul-de-sac! This beautifully updated property living areas. Located in the sought-after Stoneybrook P.S. school district, this home combines features a private, fenced backyard perfect for relaxation and entertaining, complete with a spacious deck. Inside, stunning hardwood floors enhance the home's warmth and charm. The updated kitchen boasts stainless steel appliances and flows into the inviting living room, highlighted by a gas fireplace and built-ins. The main floor bathroom and ensuite have been thoughtfully updated for modern comfort and style. Newer windows allow natural light to flood in, making this home feel bright and airy. The finished basement offers versatile space for recreation or additional luxury and convenience. Don't miss out schedule a tour today! (id:60297)
Open House
This property has open houses!
1:00 pm
Ends at:3:00 pm
Property Details
| MLS® Number | X9375362 |
| Property Type | Single Family |
| Community Name | North G |
| AmenitiesNearBy | Hospital, Park, Public Transit, Schools |
| Features | Cul-de-sac, Carpet Free |
| ParkingSpaceTotal | 4 |
Building
| BathroomTotal | 3 |
| BedroomsAboveGround | 4 |
| BedroomsBelowGround | 1 |
| BedroomsTotal | 5 |
| Appliances | Garage Door Opener Remote(s), Central Vacuum, Blinds, Dishwasher, Dryer, Refrigerator, Stove, Washer, Window Coverings |
| BasementDevelopment | Finished |
| BasementType | Full (finished) |
| ConstructionStyleAttachment | Detached |
| CoolingType | Central Air Conditioning |
| ExteriorFinish | Aluminum Siding, Brick |
| FireplacePresent | Yes |
| FoundationType | Poured Concrete |
| HalfBathTotal | 1 |
| HeatingFuel | Natural Gas |
| HeatingType | Forced Air |
| StoriesTotal | 2 |
| Type | House |
| UtilityWater | Municipal Water |
Parking
| Attached Garage |
Land
| Acreage | No |
| FenceType | Fenced Yard |
| LandAmenities | Hospital, Park, Public Transit, Schools |
| Sewer | Sanitary Sewer |
| SizeDepth | 111 Ft ,6 In |
| SizeFrontage | 63 Ft ,6 In |
| SizeIrregular | 63.52 X 111.5 Ft ; Pie Shaped Lot |
| SizeTotalText | 63.52 X 111.5 Ft ; Pie Shaped Lot|under 1/2 Acre |
| ZoningDescription | R1-8 |
Rooms
| Level | Type | Length | Width | Dimensions |
|---|---|---|---|---|
| Second Level | Bathroom | 1.99 m | 2.28 m | 1.99 m x 2.28 m |
| Second Level | Bathroom | 2.26 m | 2.53 m | 2.26 m x 2.53 m |
| Second Level | Primary Bedroom | 3.79 m | 3.79 m | 3.79 m x 3.79 m |
| Second Level | Bedroom 2 | 2.89 m | 3.79 m | 2.89 m x 3.79 m |
| Second Level | Bedroom 3 | 3.18 m | 3.35 m | 3.18 m x 3.35 m |
| Second Level | Bedroom 4 | 3.18 m | 3.35 m | 3.18 m x 3.35 m |
| Ground Level | Family Room | 6.33 m | 4.12 m | 6.33 m x 4.12 m |
| Ground Level | Dining Room | 3.36 m | 3.69 m | 3.36 m x 3.69 m |
| Ground Level | Kitchen | 5.61 m | 3.69 m | 5.61 m x 3.69 m |
| Ground Level | Family Room | 5.93 m | 3.66 m | 5.93 m x 3.66 m |
| Ground Level | Laundry Room | 2.73 m | 2 m | 2.73 m x 2 m |
| Ground Level | Bathroom | 1.99 m | 0.9 m | 1.99 m x 0.9 m |
Utilities
| Cable | Installed |
| Sewer | Installed |
https://www.realtor.ca/real-estate/27485716/43-camden-place-london-north-g
Interested?
Contact us for more information
Michael Kalopsis
Broker
420 York Street
London, Ontario N6B 1R1
THINKING OF SELLING or BUYING?
Let’s start the conversation.
Contact Us

Important Links
About Steve & Julia
With over 40 years of combined experience, we are dedicated to helping you find your dream home with personalized service and expertise.
© 2024 Wiggett Properties. All Rights Reserved. | Made with ❤️ by Jet Branding









































