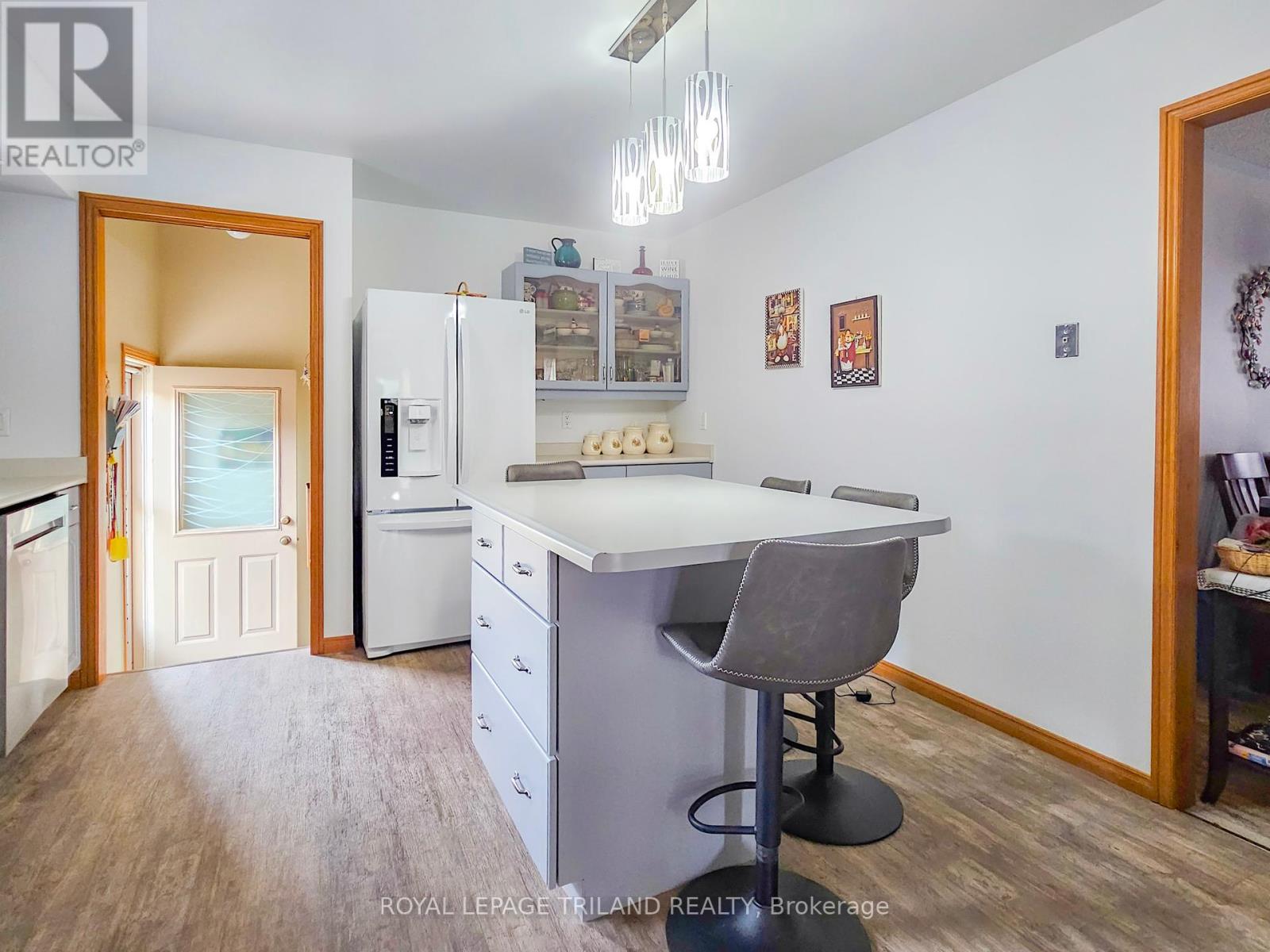28 Rickwood Place, St. Thomas, Ontario N5R 5Z4 (27481682)
28 Rickwood Place St. Thomas, Ontario N5R 5Z4
$585,000
This charming 3-bedroom brick ranch features a connected living and dining area. The kitchen includes a center island, perfect for family meals. There's a main-floor laundry room for added convenience. The large, finished basement offers plenty of extra living space with two fireplaces. The home also boasts a large landscaped yard with a deck and patio/gazebo (furniture included). It's ready for your family to enjoy a simple, comfortable home waiting for you! **** EXTRAS **** The solar panels on the roof stay with the house. It gives an income of approximately $700 a year. (id:60297)
Open House
This property has open houses!
2:00 pm
Ends at:4:00 pm
2:00 pm
Ends at:4:00 pm
Property Details
| MLS® Number | X9361462 |
| Property Type | Single Family |
| Community Name | SE |
| AmenitiesNearBy | Schools |
| Features | Sump Pump |
| ParkingSpaceTotal | 3 |
Building
| BathroomTotal | 2 |
| BedroomsAboveGround | 3 |
| BedroomsTotal | 3 |
| Appliances | Garage Door Opener Remote(s), Water Heater - Tankless, Dishwasher, Dryer, Refrigerator, Stove, Washer |
| ArchitecturalStyle | Bungalow |
| BasementDevelopment | Finished |
| BasementType | Full (finished) |
| ConstructionStyleAttachment | Detached |
| CoolingType | Central Air Conditioning |
| ExteriorFinish | Brick |
| FireplacePresent | Yes |
| FoundationType | Concrete |
| HeatingFuel | Natural Gas |
| HeatingType | Forced Air |
| StoriesTotal | 1 |
| SizeInterior | 1099.9909 - 1499.9875 Sqft |
| Type | House |
| UtilityWater | Municipal Water |
Parking
| Attached Garage |
Land
| Acreage | No |
| FenceType | Fenced Yard |
| LandAmenities | Schools |
| Sewer | Sanitary Sewer |
| SizeDepth | 110 Ft |
| SizeFrontage | 45 Ft |
| SizeIrregular | 45 X 110 Ft |
| SizeTotalText | 45 X 110 Ft |
Rooms
| Level | Type | Length | Width | Dimensions |
|---|---|---|---|---|
| Lower Level | Family Room | 6.88 m | 6.88 m | 6.88 m x 6.88 m |
| Lower Level | Family Room | 6.88 m | 3.89 m | 6.88 m x 3.89 m |
| Lower Level | Other | 4.75 m | 1.7 m | 4.75 m x 1.7 m |
| Main Level | Living Room | 5.05 m | 3.25 m | 5.05 m x 3.25 m |
| Main Level | Dining Room | 3.78 m | 3.12 m | 3.78 m x 3.12 m |
| Main Level | Kitchen | 3.81 m | 4.04 m | 3.81 m x 4.04 m |
| Main Level | Laundry Room | 2.74 m | 1.73 m | 2.74 m x 1.73 m |
| Main Level | Primary Bedroom | 4.17 m | 3.2 m | 4.17 m x 3.2 m |
| Main Level | Bedroom | 2.74 m | 2.9 m | 2.74 m x 2.9 m |
| Main Level | Bedroom | 3.05 m | 4.01 m | 3.05 m x 4.01 m |
https://www.realtor.ca/real-estate/27481682/28-rickwood-place-st-thomas-se
Interested?
Contact us for more information
Betty Lynn Cassis
Salesperson
Julia Nicole Cassis
Salesperson
THINKING OF SELLING or BUYING?
Let’s start the conversation.
Contact Us

Important Links
About Steve & Julia
With over 40 years of combined experience, we are dedicated to helping you find your dream home with personalized service and expertise.
© 2024 Wiggett Properties. All Rights Reserved. | Made with ❤️ by Jet Branding






















