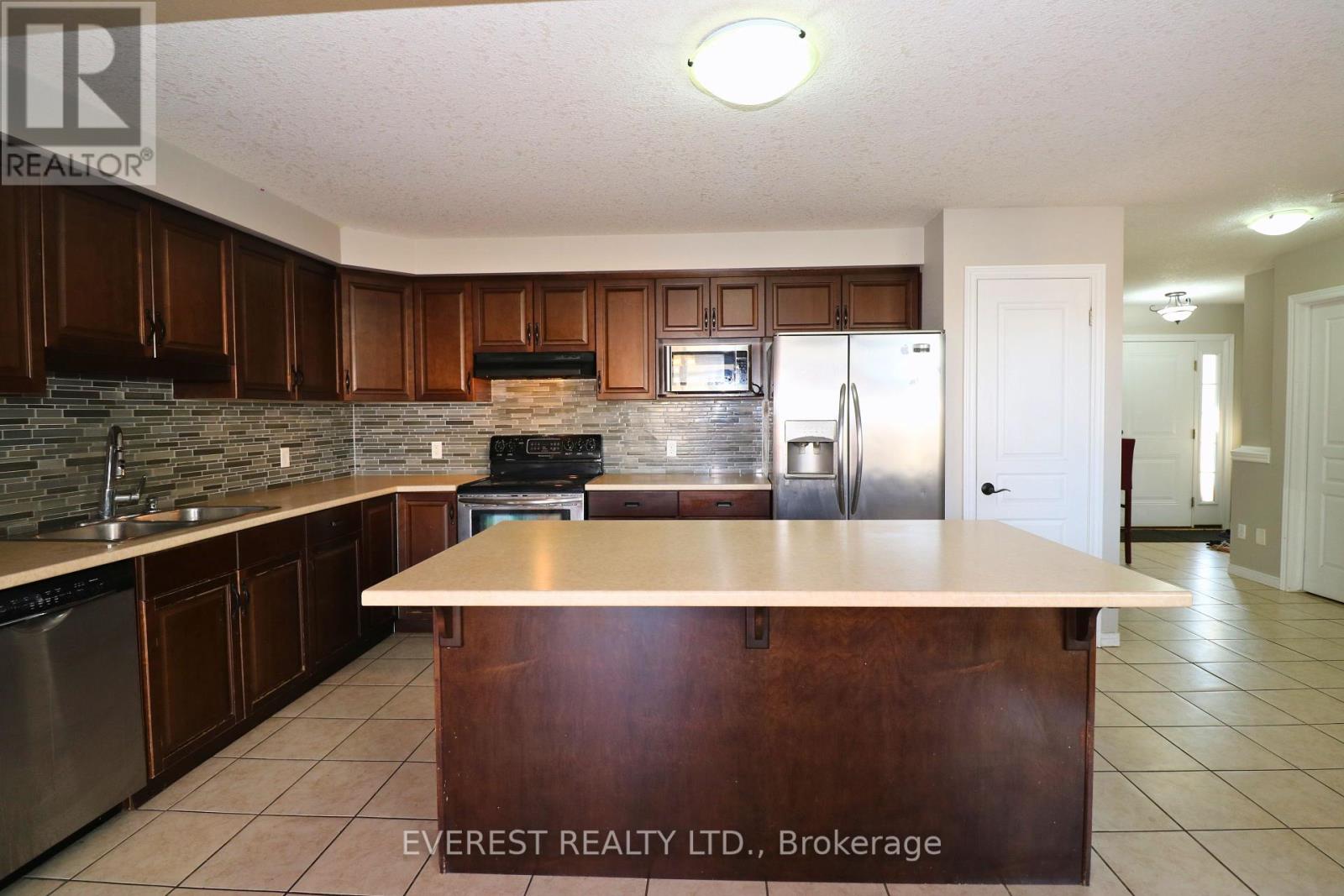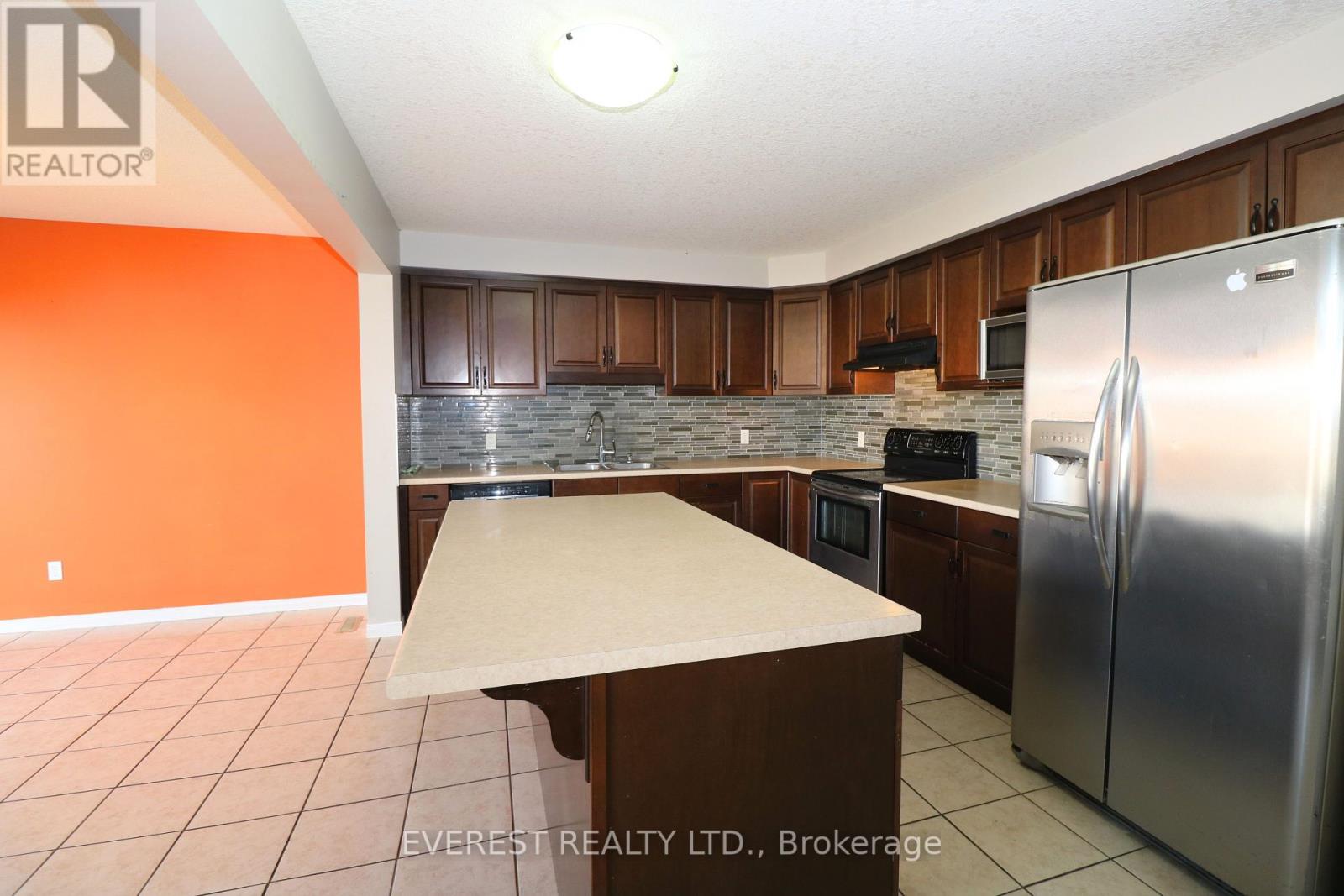650 Frontenac Crescent, Woodstock, Ontario N4V 0B2 (27480661)
650 Frontenac Crescent Woodstock, Ontario N4V 0B2
$769,000
This charming 2-storey residence, featuring 3+1 bedrooms and 3 bathrooms, is ideally located in a family-friendly neighborhood surrounded by numerous amenities in the beautiful city of Woodstock. Large Master Bedroom: with a 3-piece ensuite, walk-in closet, and a second closet other Bedrooms: 2 additional bedrooms on the upper level with access to a 3-piece main bath. Main Living Area: Open concept, large kitchen, vaulted ceilings, iron spindles, patio doors leading to a 10x10 deck overlooking the walk-out area of Basement: Walk-out basement featuring one bedroom, a second kitchen, and a full bathroom Included Extras:All Electric Light Fixtures (ELFs) 2 refrigerators, 2 stoves, dishwasher, washer, and dryer Systems and Utilities: Hot Water Tank & Softener (2021, rental, approx. $52/month) Air Conditioner (2020)Furnace (2021) Attach Schedule B & Form 801 with offers. Seller does not guarantee the retrofit status of the basement. (id:60297)
Property Details
| MLS® Number | X9372986 |
| Property Type | Single Family |
| AmenitiesNearBy | Hospital, Park |
| CommunityFeatures | School Bus |
| Features | Flat Site, Sump Pump |
| ParkingSpaceTotal | 4 |
Building
| BathroomTotal | 4 |
| BedroomsAboveGround | 3 |
| BedroomsBelowGround | 1 |
| BedroomsTotal | 4 |
| Appliances | Water Heater |
| BasementDevelopment | Finished |
| BasementFeatures | Walk Out |
| BasementType | N/a (finished) |
| ConstructionStyleAttachment | Detached |
| CoolingType | Central Air Conditioning |
| ExteriorFinish | Aluminum Siding, Brick |
| FoundationType | Poured Concrete |
| HalfBathTotal | 1 |
| HeatingFuel | Natural Gas |
| HeatingType | Forced Air |
| StoriesTotal | 2 |
| SizeInterior | 1999.983 - 2499.9795 Sqft |
| Type | House |
| UtilityWater | Municipal Water |
Parking
| Attached Garage |
Land
| Acreage | No |
| FenceType | Fenced Yard |
| LandAmenities | Hospital, Park |
| Sewer | Sanitary Sewer |
| SizeDepth | 101 Ft ,1 In |
| SizeFrontage | 35 Ft ,2 In |
| SizeIrregular | 35.2 X 101.1 Ft |
| SizeTotalText | 35.2 X 101.1 Ft|under 1/2 Acre |
| ZoningDescription | R2-4 Residential |
Rooms
| Level | Type | Length | Width | Dimensions |
|---|---|---|---|---|
| Second Level | Primary Bedroom | 6.2 m | 4.3 m | 6.2 m x 4.3 m |
| Second Level | Bedroom 2 | 3.4 m | 3.84 m | 3.4 m x 3.84 m |
| Second Level | Bedroom 3 | 3.04 m | 3.84 m | 3.04 m x 3.84 m |
| Second Level | Bathroom | 4.2 m | 2.6 m | 4.2 m x 2.6 m |
| Second Level | Bathroom | 3.5 m | 2.5 m | 3.5 m x 2.5 m |
| Basement | Bathroom | 3.5 m | 2.5 m | 3.5 m x 2.5 m |
| Basement | Family Room | 4.5 m | 3.96 m | 4.5 m x 3.96 m |
| Basement | Bedroom 4 | 3.5 m | 3.71 m | 3.5 m x 3.71 m |
| Main Level | Kitchen | 3.44 m | 3.71 m | 3.44 m x 3.71 m |
| Main Level | Dining Room | 3.44 m | 4.57 m | 3.44 m x 4.57 m |
| Main Level | Family Room | 3.44 m | 3.71 m | 3.44 m x 3.71 m |
Utilities
| Cable | Available |
| Sewer | Installed |
https://www.realtor.ca/real-estate/27480661/650-frontenac-crescent-woodstock
Interested?
Contact us for more information
Dhaka Tiwari
Salesperson
Puspa Lal Thapa
Salesperson
735 Twain Ave #2
Mississauga, Ontario L5W 1X1
THINKING OF SELLING or BUYING?
We Get You Moving!
Contact Us

About Steve & Julia
With over 40 years of combined experience, we are dedicated to helping you find your dream home with personalized service and expertise.
© 2024 Wiggett Properties. All Rights Reserved. | Made with ❤️ by Jet Branding
























