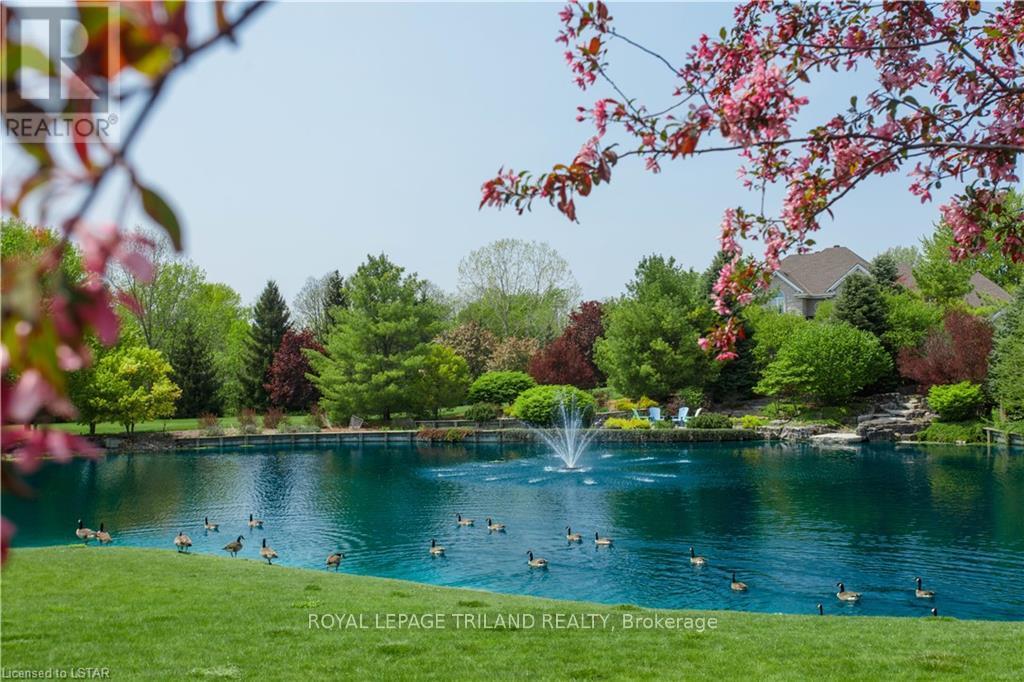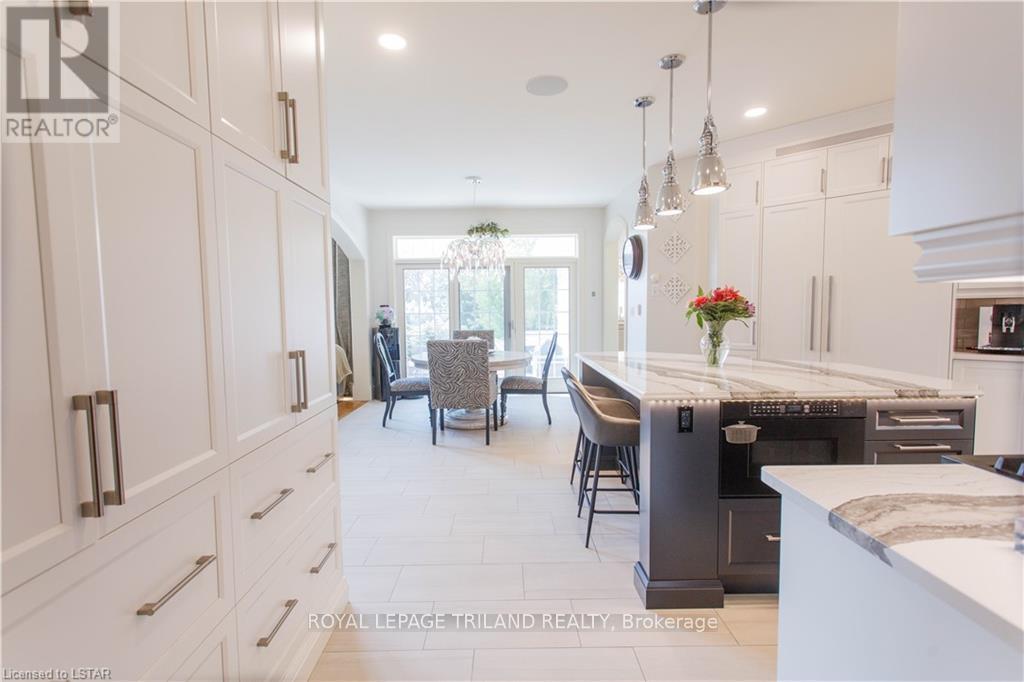5396 Fisher Line, Plympton-Wyoming (Plympton Wyoming), Ontario N0N 1E0 (26830589)
5396 Fisher Line Plympton-Wyoming, Ontario N0N 1E0
$4,499,000
Evergreen: A 46-acre gated property, south of Camlachie in Lambton County, 14 acres of lush lawns and gardens, interspersed with ponds and walking bridges. The property also has a wooded sector with 25,000 trees. The centerpiece of this estate is a five-bedroom, two-storey home with a finished basement and backyard retreat with a saltwater pool, hot tub, fire pit and barbecue patio. Inside, The kitchen, bathrooms and laundry have recently been fully renovated. The kitchen’s focal point is the large working island with Cambria counter, sleek appliances including a dual-fuel six-burner range and steam oven. A dinette accesses the backyard and adjacent two-storey great room with an 18-foot floor-to-ceiling fireplace, open to the upper floor on either side. The main floor also includes an office, a separate dining room, powder room, laundry and the primary suite. Its ensuite features a custom glass shower with a rainfall head and body jets. The upper level offers three bedrooms and the main bath with custom shower and free-standing soaker tub. The finished lower level includes a bedroom and three-piece bathroom plus a office/den , a large recreation room with a gas fireplace and oak bar and walk-out to the rear patio and three-level pool with fibre optic lights and self-cleaning jets. An adjacent pool house features a great room with a fireplace and cedar-lined sauna. In addition to its idyllic park-like appeal, this property offers a 50X120’ Robertson pre-engineered metal drive shed. 30’ ceiling, in-floor heating, radiant ceiling heat, LED lighting and electrical service ideal for a home-based business, storage for RVs, boats, ATVs and other rec. vehicles. The property also includes a smaller drive shed with an addition for a workout room and water treatment tanks, plus a 2,300sq ft. coverall structure. Less than half an hour to Sarnia, 45 minutes to London or Grand Bend and eight minutes to Hwy 402. Lake Huron’s iconic beaches just 15 minutes away. (id:60297)
Property Details
| MLS® Number | X8287256 |
| Property Type | Single Family |
| Community Name | Plympton Wyoming |
| EquipmentType | None |
| Features | Wooded Area, Backs On Greenbelt, Lighting |
| ParkingSpaceTotal | 11 |
| PoolType | Inground Pool |
| RentalEquipmentType | None |
| Structure | Deck, Workshop |
Building
| BathroomTotal | 4 |
| BedroomsAboveGround | 4 |
| BedroomsBelowGround | 1 |
| BedroomsTotal | 5 |
| Appliances | Hot Tub, Water Treatment, Dishwasher, Dryer, Garage Door Opener, Refrigerator, Stove, Washer, Window Coverings |
| BasementType | Full |
| ConstructionStyleAttachment | Detached |
| CoolingType | Central Air Conditioning |
| ExteriorFinish | Stone |
| FireProtection | Security System |
| FireplacePresent | Yes |
| FireplaceTotal | 3 |
| FoundationType | Poured Concrete |
| HalfBathTotal | 1 |
| HeatingType | Forced Air |
| StoriesTotal | 2 |
| SizeInterior | 3499.9705 - 4999.958 Sqft |
| Type | House |
Parking
| Attached Garage |
Land
| AccessType | Year-round Access |
| Acreage | Yes |
| LandscapeFeatures | Lawn Sprinkler |
| Sewer | Septic System |
| SizeFrontage | 183 M |
| SizeIrregular | 183 X 206.8 Acre |
| SizeTotalText | 183 X 206.8 Acre|25 - 50 Acres |
| SurfaceWater | Lake/pond |
| ZoningDescription | A-1 |
Interested?
Contact us for more information
John Crosby
Salesperson
THINKING OF SELLING or BUYING?
Let’s start the conversation.
Contact Us

Important Links
About Steve & Julia
With over 40 years of combined experience, we are dedicated to helping you find your dream home with personalized service and expertise.
© 2024 Wiggett Properties. All Rights Reserved. | Made with ❤️ by Jet Branding









































