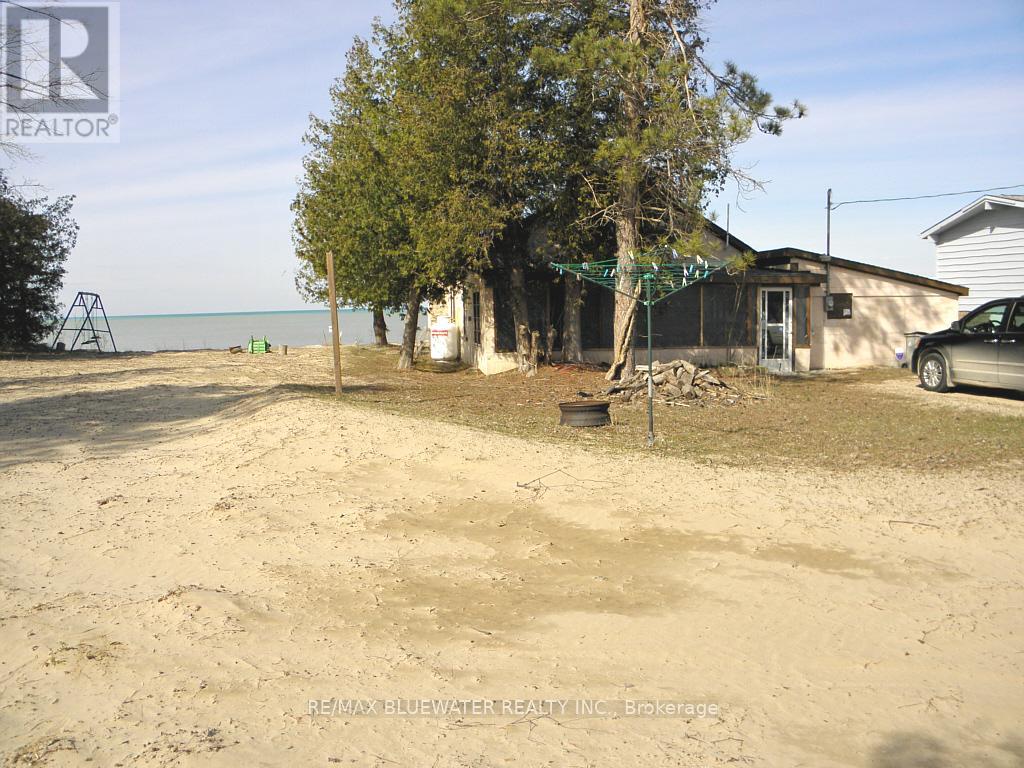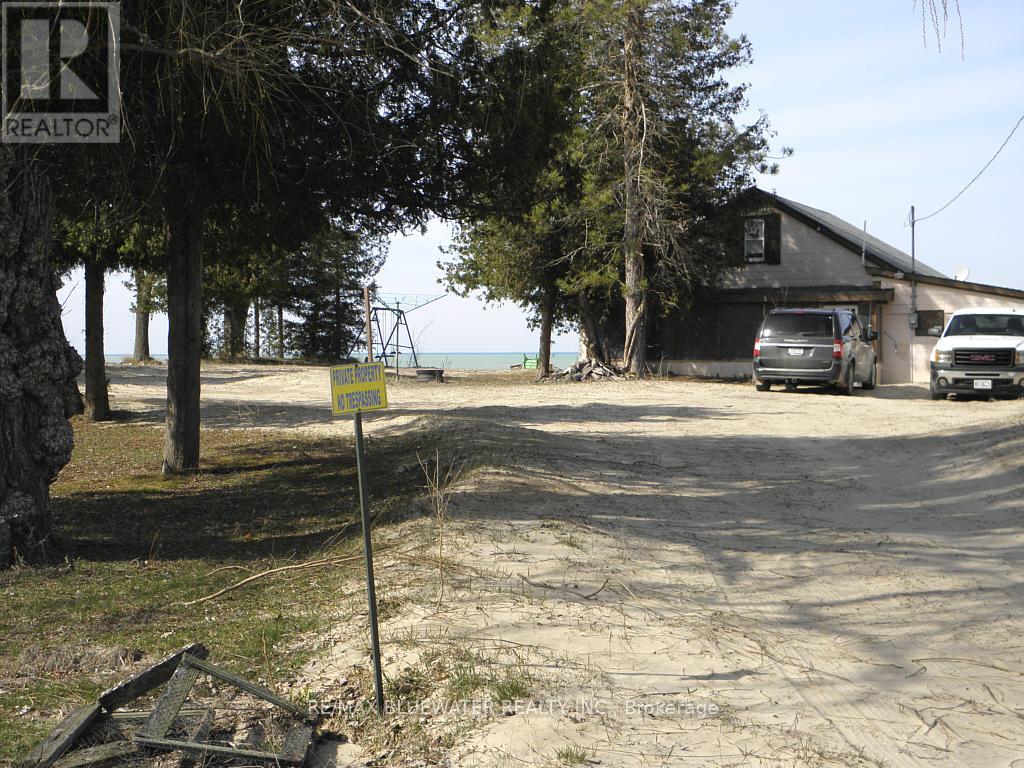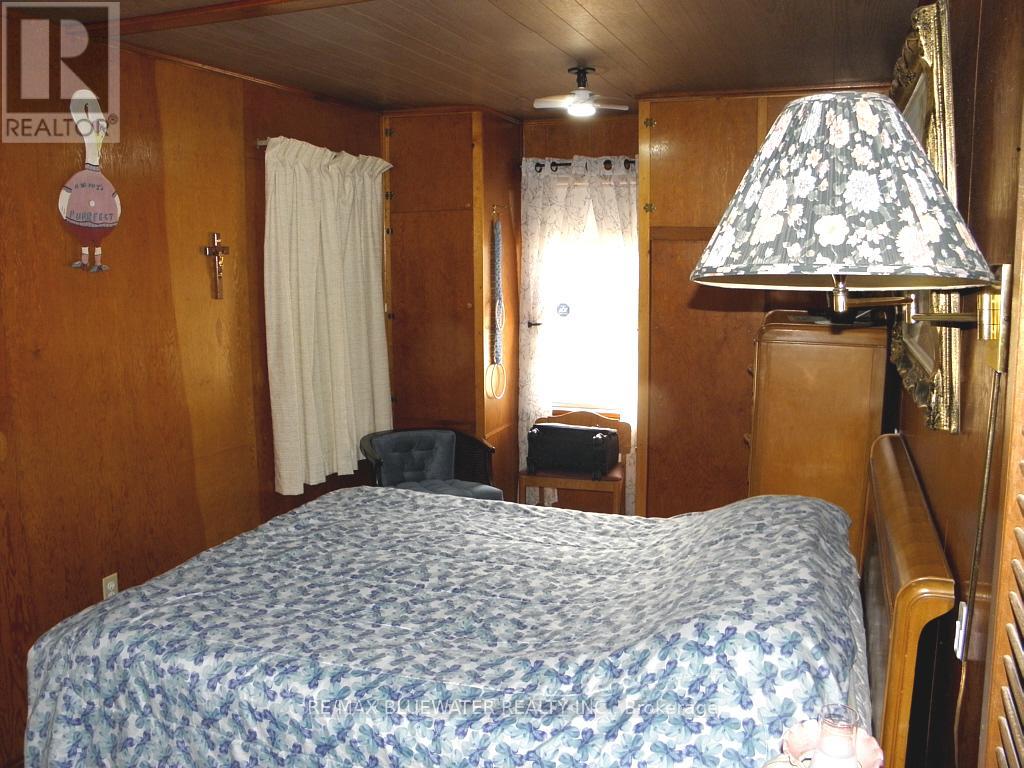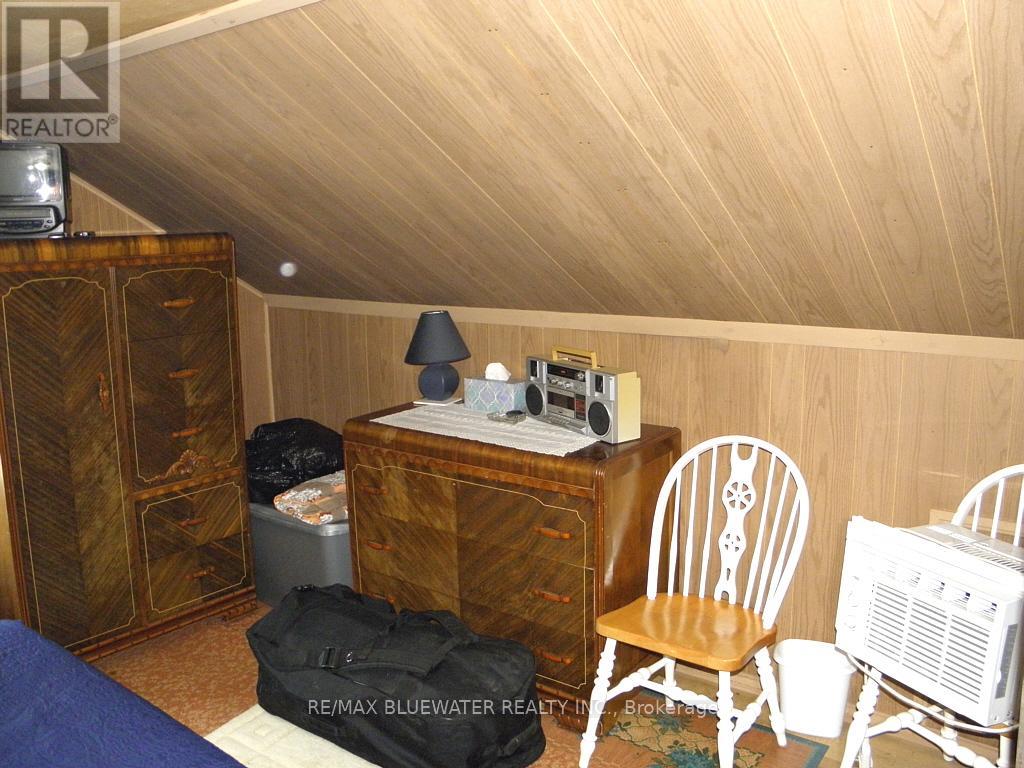6290 William Street, Lambton Shores, Ontario N0N 1J2 (27245164)
6290 William Street Lambton Shores, Ontario N0N 1J2
$995,000
Once in a lifetime opportunity to own 103 feet of lake frontage at Ipperwash Beach on Lake Huron. 3 bedroom cottage with attached garage on owned land. This cozy cottage has a brick fireplace in the living room with a propane gas insert, main floor bedroom with electric fireplace, a 3 piece updated bath room with corner shower. Main floor is open concept with living room and kitchen viewing Lake Huron. Most windows replaced in 2020. 2 bedrooms upstairs , one views the lake. 28 x 16 foot concrete patio on the lake side, steel break wall and stairs installed recently. 100 amp panel with breakers, municipal water. Large rear screened room. The lot is 203 feet deep and is at the end of a dead end road. Great potential as there are very few lots with 103 foot frontage on the lake at Ipperwash. Several public golf courses within15 minutes. Located less than an hour from London or Bluewater bridge in Sarnia, 10 minutes to shopping in Forest and 20 minutes to night life in Grand Bend. You can just move in and enjoy the great sand beach and fantastic sunsets over Lake Huron. (id:60297)
Property Details
| MLS® Number | X9236773 |
| Property Type | Single Family |
| Community Name | Lambton Shores |
| AmenitiesNearBy | Beach |
| CommunityFeatures | School Bus |
| EquipmentType | None |
| Features | Cul-de-sac, Open Space, Flat Site, Level |
| ParkingSpaceTotal | 10 |
| RentalEquipmentType | None |
| Structure | Porch, Shed |
| ViewType | Lake View, View Of Water, Direct Water View, Unobstructed Water View |
| WaterFrontType | Waterfront |
Building
| BathroomTotal | 1 |
| BedroomsAboveGround | 3 |
| BedroomsTotal | 3 |
| Amenities | Fireplace(s) |
| Appliances | Water Heater, Furniture, Refrigerator, Stove, Window Coverings |
| BasementType | Partial |
| ConstructionStyleAttachment | Detached |
| CoolingType | Wall Unit |
| ExteriorFinish | Concrete |
| FireProtection | Smoke Detectors |
| FireplacePresent | Yes |
| FireplaceTotal | 1 |
| FoundationType | Concrete |
| HeatingFuel | Propane |
| HeatingType | Other |
| StoriesTotal | 2 |
| SizeInterior | 1099.9909 - 1499.9875 Sqft |
| Type | House |
| UtilityWater | Municipal Water |
Parking
| Attached Garage |
Land
| AccessType | Public Road, Year-round Access |
| Acreage | No |
| LandAmenities | Beach |
| Sewer | Septic System |
| SizeDepth | 200 Ft ,7 In |
| SizeFrontage | 103 Ft ,6 In |
| SizeIrregular | 103.5 X 200.6 Ft |
| SizeTotalText | 103.5 X 200.6 Ft|under 1/2 Acre |
| ZoningDescription | Residential |
Rooms
| Level | Type | Length | Width | Dimensions |
|---|---|---|---|---|
| Second Level | Bedroom 2 | 4.17 m | 3.94 m | 4.17 m x 3.94 m |
| Second Level | Bedroom 3 | 4.18 m | 4 m | 4.18 m x 4 m |
| Main Level | Living Room | 5.36 m | 5.42 m | 5.36 m x 5.42 m |
| Main Level | Kitchen | 5.36 m | 2.97 m | 5.36 m x 2.97 m |
| Main Level | Bedroom | 4.78 m | 2.79 m | 4.78 m x 2.79 m |
| Main Level | Bathroom | 2.74 m | 1.45 m | 2.74 m x 1.45 m |
| Main Level | Foyer | 3.05 m | 1.14 m | 3.05 m x 1.14 m |
| Main Level | Sunroom | 7.54 m | 2.9 m | 7.54 m x 2.9 m |
Utilities
| Natural Gas Available | At Lot Line |
| Telephone | Nearby |
https://www.realtor.ca/real-estate/27245164/6290-william-street-lambton-shores-lambton-shores
Interested?
Contact us for more information
Bill Lee
Salesperson
THINKING OF SELLING or BUYING?
Let’s start the conversation.
Contact Us

Important Links
About Steve & Julia
With over 40 years of combined experience, we are dedicated to helping you find your dream home with personalized service and expertise.
© 2024 Wiggett Properties. All Rights Reserved. | Made with ❤️ by Jet Branding









































