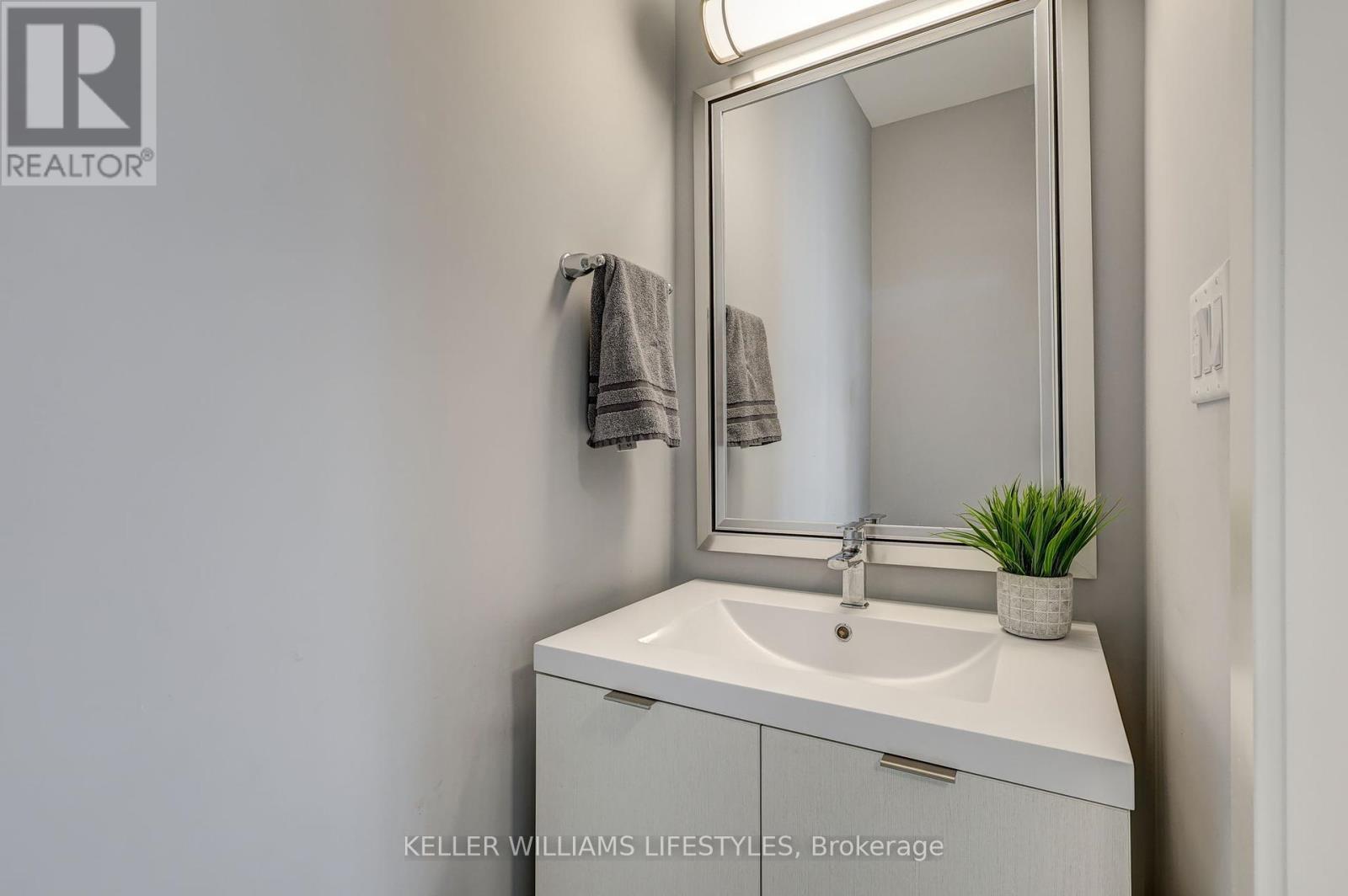357 Edgevalley Road, London, Ontario N5V 0C3 (27569145)
357 Edgevalley Road London, Ontario N5V 0C3
$3,000 Monthly
A beautiful 4 year-old home in Northeast London with a 1.5 attached garage. Open concept in the main floor, engineered hardwood floor, dining room with breakfast bar. Stainless steel appliances. The second level has a large Primary bedroom with a walk-in closet and ensuite bath. The upper level has additional two bedrooms, three piece full bath and additional living room. The basement is unfinished and is not included in the rental, it is being used for storage. The concrete driveway is double wide. Fantastic location just east of Highbury Ave; Close to a wonderful park for kids, trails, the Thames River, and nature's amenities; Just minutes away from shopping and dining Centre; a short drive to the London International Airport and 401 Highway; Some of best schools, parks, and trails nearby; Enjoy plenty of opportunities for recreation, leisure and social outings, 10 mins drive to UWO, Fanshawe College, Masonville Mall. (id:60297)
Property Details
| MLS® Number | X9506260 |
| Property Type | Single Family |
| Community Name | North F |
| AmenitiesNearBy | Park, Place Of Worship, Public Transit, Schools |
| CommunityFeatures | Community Centre |
| ParkingSpaceTotal | 3 |
Building
| BathroomTotal | 3 |
| BedroomsAboveGround | 3 |
| BedroomsTotal | 3 |
| Appliances | Garage Door Opener Remote(s), Dishwasher, Dryer, Microwave, Refrigerator, Stove, Washer |
| BasementDevelopment | Unfinished |
| BasementType | N/a (unfinished) |
| ConstructionStyleAttachment | Detached |
| CoolingType | Central Air Conditioning |
| ExteriorFinish | Brick |
| FoundationType | Poured Concrete |
| HalfBathTotal | 1 |
| HeatingFuel | Natural Gas |
| HeatingType | Forced Air |
| StoriesTotal | 2 |
| SizeInterior | 1099.9909 - 1499.9875 Sqft |
| Type | House |
| UtilityWater | Municipal Water |
Parking
| Attached Garage |
Land
| Acreage | No |
| LandAmenities | Park, Place Of Worship, Public Transit, Schools |
| Sewer | Sanitary Sewer |
| SizeDepth | 106 Ft ,7 In |
| SizeFrontage | 36 Ft ,1 In |
| SizeIrregular | 36.1 X 106.6 Ft |
| SizeTotalText | 36.1 X 106.6 Ft |
Rooms
| Level | Type | Length | Width | Dimensions |
|---|---|---|---|---|
| Other | Kitchen | 195 m | 105 m | 195 m x 105 m |
| Other | Living Room | 241 m | 150 m | 241 m x 150 m |
| Other | Primary Bedroom | 154 m | 162 m | 154 m x 162 m |
| Other | Bedroom 2 | 137 m | 123 m | 137 m x 123 m |
| Other | Bedroom 3 | 118 m | 135 m | 118 m x 135 m |
| Other | Family Room | 155 m | 110 m | 155 m x 110 m |
https://www.realtor.ca/real-estate/27569145/357-edgevalley-road-london-north-f
Interested?
Contact us for more information
Amanda Moreira
Salesperson
THINKING OF SELLING or BUYING?
Let’s start the conversation.
Contact Us

Important Links
About Steve & Julia
With over 40 years of combined experience, we are dedicated to helping you find your dream home with personalized service and expertise.
© 2024 Wiggett Properties. All Rights Reserved. | Made with ❤️ by Jet Branding





































