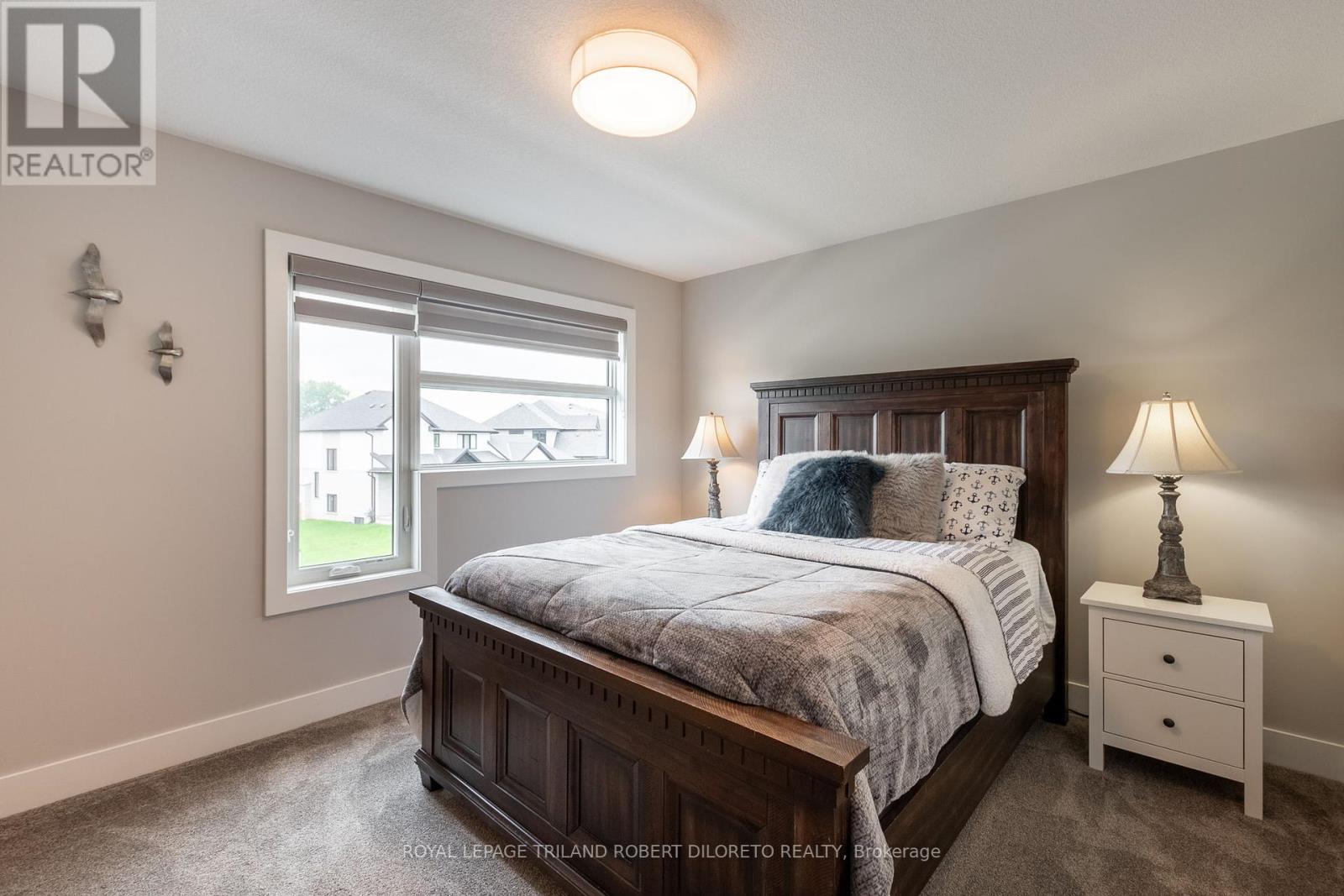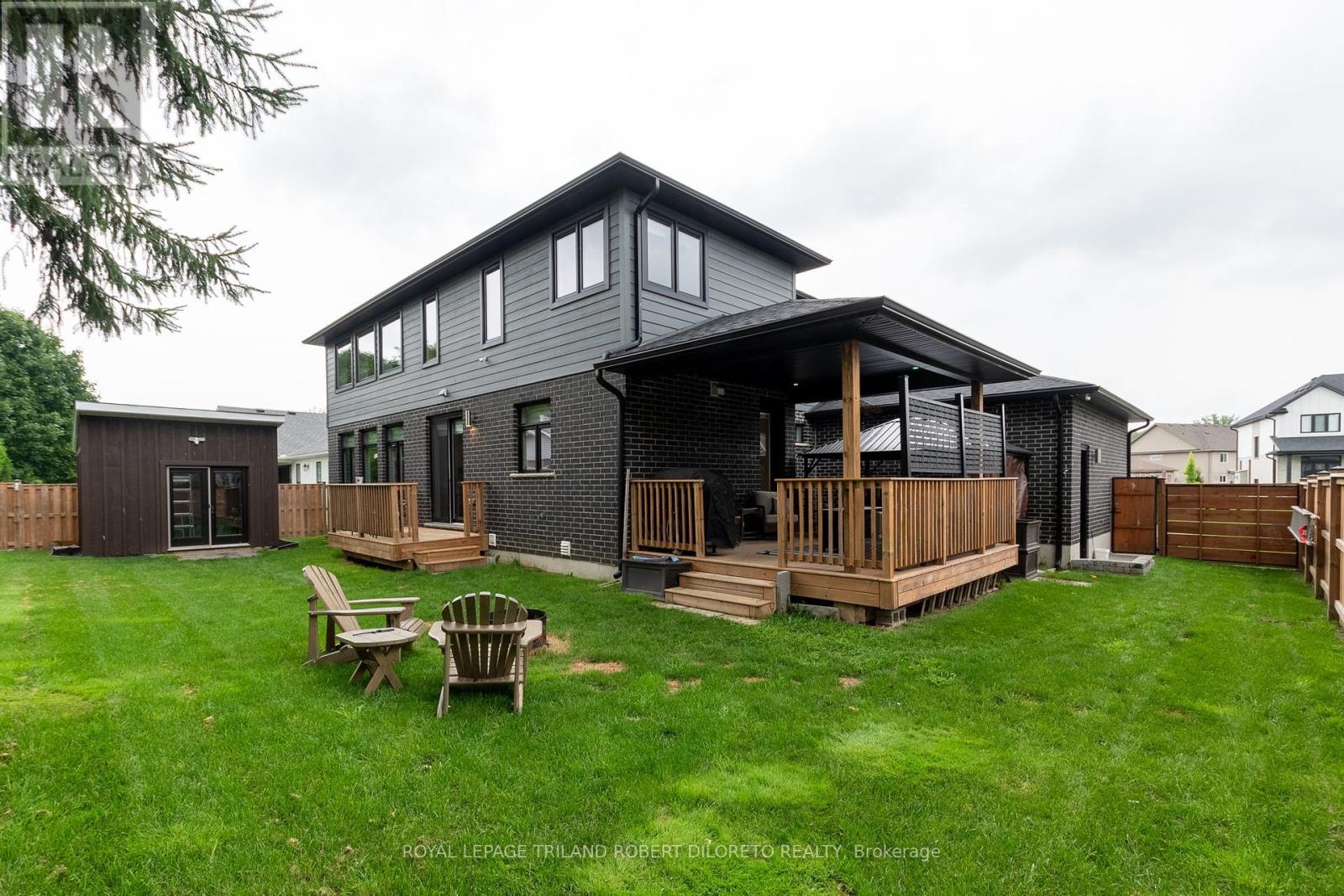64 Valleyview Crescent, Middlesex Centre (Komoka), Ontario N0L 1R0 (27243221)
64 Valleyview Crescent Middlesex Centre, Ontario N0L 1R0
$1,189,900
Ultra spacious & stunning 4 bedroom, 2.5 bath 2-storey contemporary with triple garage in fantastic small town community only short walk to public elementary school, sports fields, community centre & more in lovely Komoka! This is the type of home & neighbourhood on most buyers' dream list. Features include attractive modern curb appeal, fabulous open concept interior with clean line design, high ceilings w/exquisite light fixtures & recessed lighting and loads of oversized windows; impressive 2-storey foyer; main floor den; formal dining room; breathtaking 2-storey great room w/wall of windows & floor to ceiling fireplace surround open to beautiful kitchen boasting ample cabinetry, SS appliances, quartz countertops, large island with seating & lovely coffee/wet bar with bar sink & wine fridge; large main floor laundry/mudroom; ascend the upper level by stylish open riser & glass panel stair case to huge gallery loft & 4 spacious bedrooms including serene primary bedroom w/large walk-in closet & luxurious 5pc ensuite boasting standing alone soaker tub; need more space? then check out the massive lower level ready for personalized finishing; the exterior rear yard is fully fenced for privacy & features covered deck with hot tub, open air deck & contemporary style garden shed for storage or convert to outdoor den! Added features include: on-demand hot water heater(owned), sump pump, roughed-in C/VAC, alarm system, HRV system, WiFi controlled in-ground sprinkler system (approximately 2 years new). Why not take a drive to Komoka and check out this fantastic home and all the awesome local conveniences including medical/dental/vet services, Life Labs, restaurants, grocery, hockey arenas, golf courses & more! (id:60297)
Property Details
| MLS® Number | X9056720 |
| Property Type | Single Family |
| Community Name | Komoka |
| AmenitiesNearBy | Schools |
| CommunityFeatures | Community Centre |
| Features | Irregular Lot Size, Sump Pump |
| ParkingSpaceTotal | 6 |
| Structure | Deck, Shed |
Building
| BathroomTotal | 3 |
| BedroomsAboveGround | 4 |
| BedroomsTotal | 4 |
| Amenities | Fireplace(s) |
| Appliances | Hot Tub, Water Heater - Tankless, Dishwasher, Dryer, Refrigerator, Stove, Washer, Water Heater |
| BasementDevelopment | Unfinished |
| BasementType | Full (unfinished) |
| ConstructionStyleAttachment | Detached |
| CoolingType | Central Air Conditioning |
| ExteriorFinish | Brick |
| FireProtection | Alarm System |
| FireplacePresent | Yes |
| FireplaceTotal | 1 |
| FoundationType | Poured Concrete |
| HalfBathTotal | 1 |
| HeatingFuel | Natural Gas |
| HeatingType | Forced Air |
| StoriesTotal | 2 |
| SizeInterior | 2999.975 - 3499.9705 Sqft |
| Type | House |
| UtilityWater | Municipal Water |
Parking
| Attached Garage |
Land
| Acreage | No |
| FenceType | Fenced Yard |
| LandAmenities | Schools |
| LandscapeFeatures | Landscaped, Lawn Sprinkler |
| Sewer | Sanitary Sewer |
| SizeDepth | 98 Ft ,8 In |
| SizeFrontage | 78 Ft ,8 In |
| SizeIrregular | 78.7 X 98.7 Ft |
| SizeTotalText | 78.7 X 98.7 Ft |
| ZoningDescription | R1 |
Rooms
| Level | Type | Length | Width | Dimensions |
|---|---|---|---|---|
| Second Level | Bedroom | 4.6 m | 4.08 m | 4.6 m x 4.08 m |
| Second Level | Loft | 2.71 m | 2.19 m | 2.71 m x 2.19 m |
| Second Level | Primary Bedroom | 5.97 m | 4.24 m | 5.97 m x 4.24 m |
| Second Level | Bedroom | 4.8 m | 3.58 m | 4.8 m x 3.58 m |
| Second Level | Bedroom | 3.94 m | 3.35 m | 3.94 m x 3.35 m |
| Main Level | Office | 4.85 m | 3.58 m | 4.85 m x 3.58 m |
| Main Level | Dining Room | 4.57 m | 3.58 m | 4.57 m x 3.58 m |
| Main Level | Great Room | 6.26 m | 4.53 m | 6.26 m x 4.53 m |
| Main Level | Kitchen | 4.58 m | 4.09 m | 4.58 m x 4.09 m |
| Main Level | Eating Area | 4.7 m | 2.66 m | 4.7 m x 2.66 m |
| Main Level | Laundry Room | 3.46 m | 2.13 m | 3.46 m x 2.13 m |
https://www.realtor.ca/real-estate/27243221/64-valleyview-crescent-middlesex-centre-komoka-komoka
Interested?
Contact us for more information
Robert Di Loreto
Broker of Record
THINKING OF SELLING or BUYING?
Let’s start the conversation.
Contact Us

Important Links
About Steve & Julia
With over 40 years of combined experience, we are dedicated to helping you find your dream home with personalized service and expertise.
© 2024 Wiggett Properties. All Rights Reserved. | Made with ❤️ by Jet Branding









































