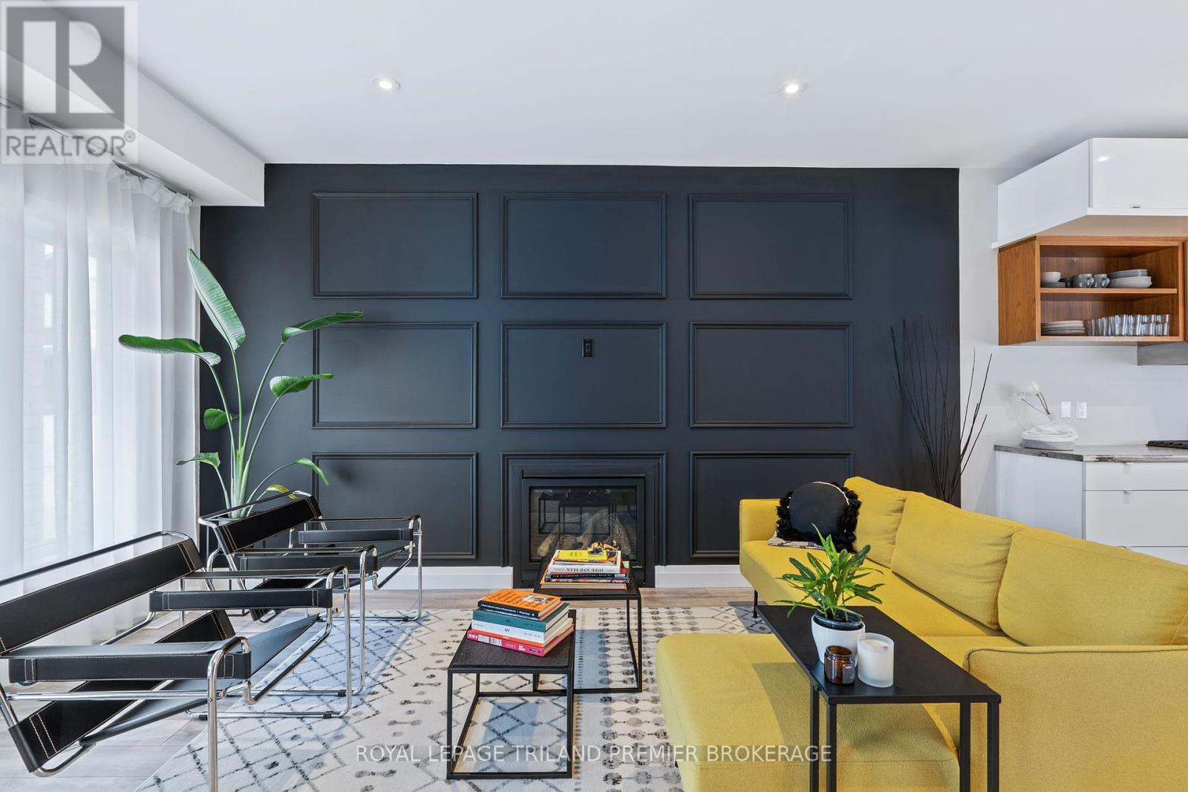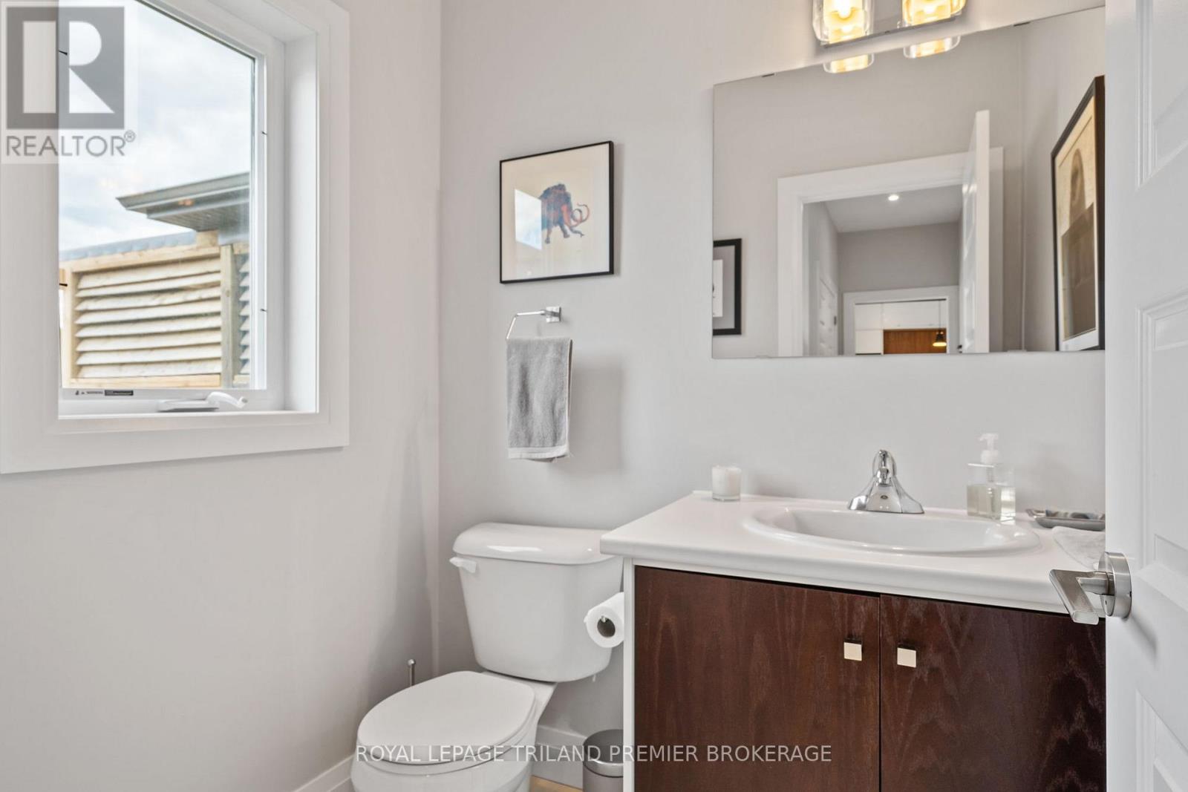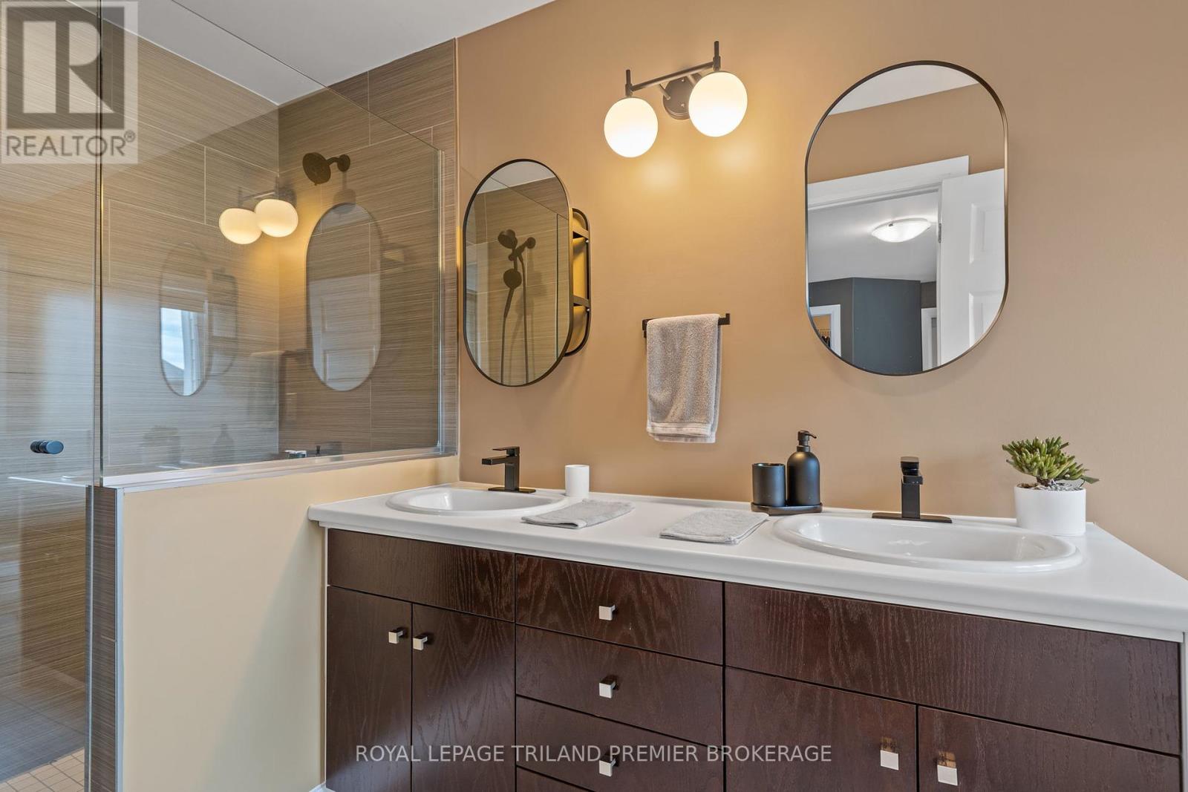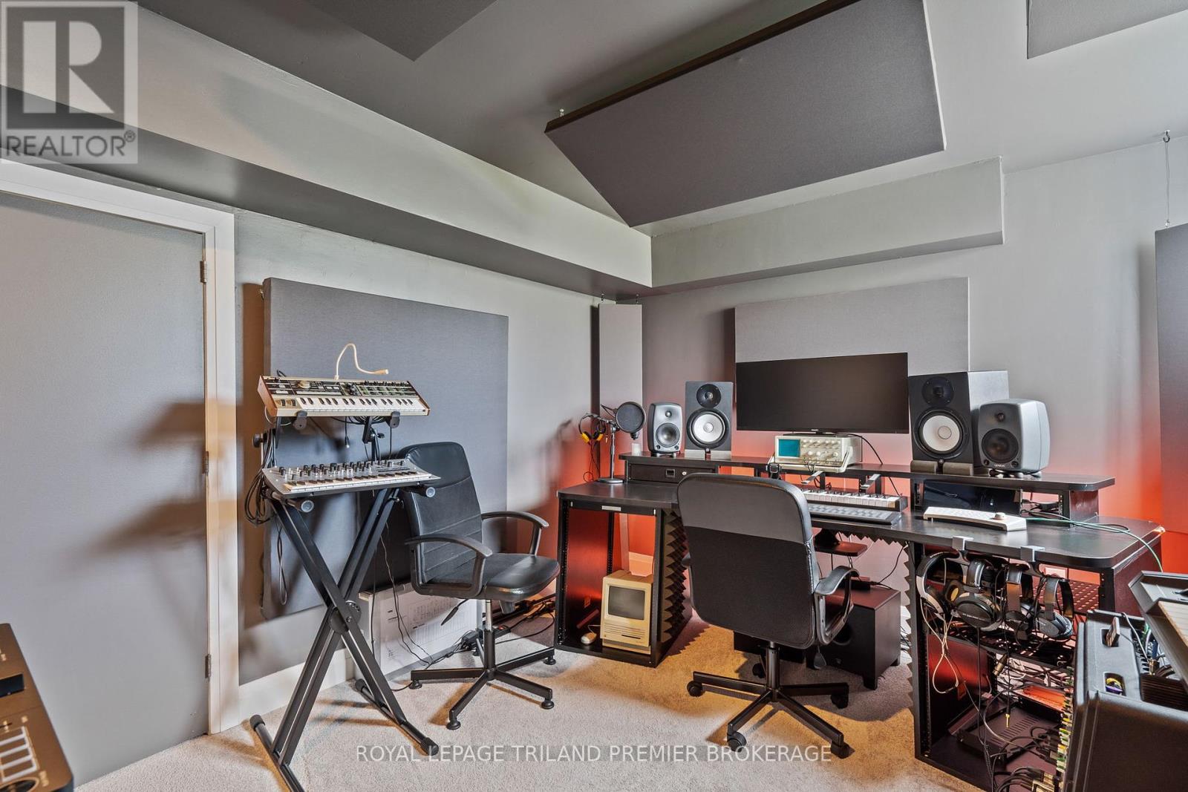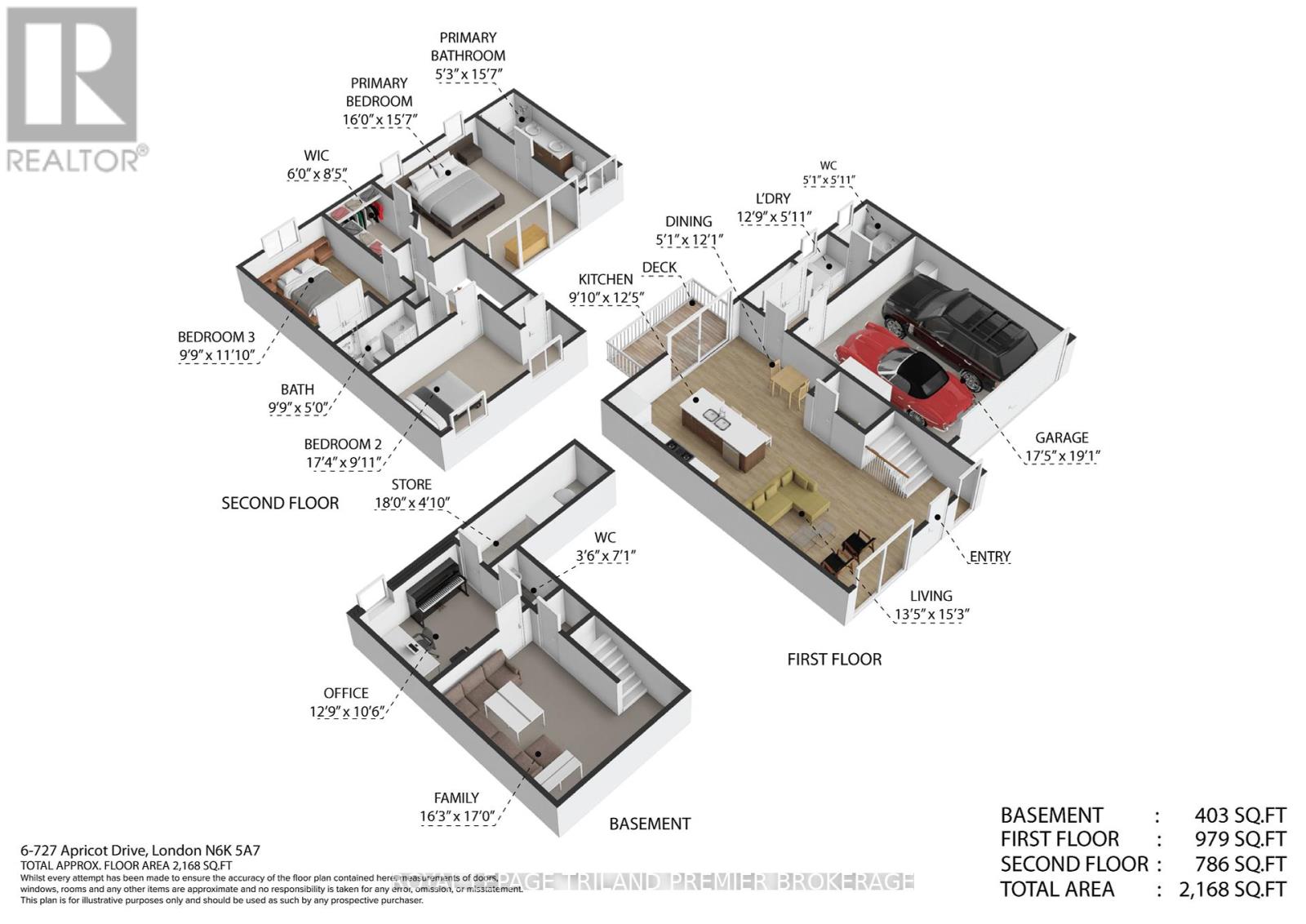6 - 727 Apricot Drive, London, Ontario N6K 5A7 (27441887)
6 - 727 Apricot Drive London, Ontario N6K 5A7
$724,900
Welcome to 6-727 Apricot Drive, a modern two-storey home in the prestigious Byron neighborhood. This meticulously designed property features three spacious bedrooms, a double car garage with a wide driveway, a beautifully appointed main floor, and a finished basement. Step inside to an open-concept layout filled with natural light. The family room, complete with a cozy fireplace and stylish wainscoting, is perfect for relaxation and entertaining. The adjacent eat-in kitchen boasts high-end appliances and direct access to the back deck. Upstairs, the primary suite offers a luxurious 5-piece ensuite and a walk-in closet, along with two additional bedrooms and a 4-piece bathroom. The main floor also includes laundry facilities and a two-piece bathroom. The lower level features a recreational room and an extra bedroom, currently a music studio, plus a convenient 2-piece bathroom. The two-car garage includes a NEMA 14-50 outlet. This home perfectly blends comfort and sophistication. (id:60297)
Property Details
| MLS® Number | X9357870 |
| Property Type | Single Family |
| Community Name | South L |
| AmenitiesNearBy | Park, Public Transit, Ski Area |
| ParkingSpaceTotal | 4 |
Building
| BathroomTotal | 4 |
| BedroomsAboveGround | 3 |
| BedroomsBelowGround | 1 |
| BedroomsTotal | 4 |
| Appliances | Garage Door Opener Remote(s), Water Heater, Water Meter, Dryer, Microwave, Oven, Refrigerator, Washer, Window Coverings |
| BasementDevelopment | Finished |
| BasementType | Full (finished) |
| ConstructionStyleAttachment | Detached |
| CoolingType | Central Air Conditioning |
| ExteriorFinish | Brick, Vinyl Siding |
| FireProtection | Smoke Detectors |
| FireplacePresent | Yes |
| FoundationType | Concrete |
| HalfBathTotal | 2 |
| HeatingFuel | Natural Gas |
| HeatingType | Forced Air |
| StoriesTotal | 2 |
| Type | House |
| UtilityWater | Municipal Water |
Parking
| Attached Garage |
Land
| Acreage | No |
| LandAmenities | Park, Public Transit, Ski Area |
| Sewer | Sanitary Sewer |
| SizeDepth | 64 Ft |
| SizeFrontage | 43 Ft |
| SizeIrregular | 43.05 X 64 Ft |
| SizeTotalText | 43.05 X 64 Ft |
Rooms
| Level | Type | Length | Width | Dimensions |
|---|---|---|---|---|
| Second Level | Primary Bedroom | 4.83 m | 4.27 m | 4.83 m x 4.27 m |
| Second Level | Bedroom 2 | 3.61 m | 2.95 m | 3.61 m x 2.95 m |
| Second Level | Bedroom 3 | 4.09 m | 3.12 m | 4.09 m x 3.12 m |
| Lower Level | Recreational, Games Room | 4.95 m | 5.18 m | 4.95 m x 5.18 m |
| Lower Level | Bedroom 4 | 3.88 m | 3.29 m | 3.88 m x 3.29 m |
| Main Level | Kitchen | 3.81 m | 2.74 m | 3.81 m x 2.74 m |
| Main Level | Family Room | 4.67 m | 4.06 m | 4.67 m x 4.06 m |
| Main Level | Laundry Room | 1.83 m | 1.52 m | 1.83 m x 1.52 m |
https://www.realtor.ca/real-estate/27441887/6-727-apricot-drive-london-south-l
Interested?
Contact us for more information
Katie Havekes
Salesperson
THINKING OF SELLING or BUYING?
Let’s start the conversation.
Contact Us

Important Links
About Steve & Julia
With over 40 years of combined experience, we are dedicated to helping you find your dream home with personalized service and expertise.
© 2024 Wiggett Properties. All Rights Reserved. | Made with ❤️ by Jet Branding


