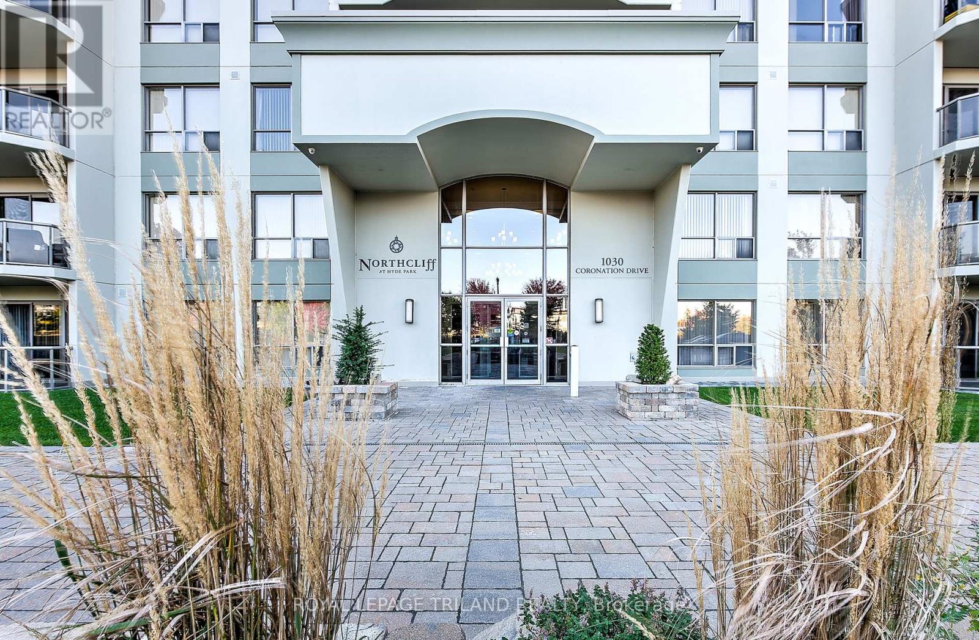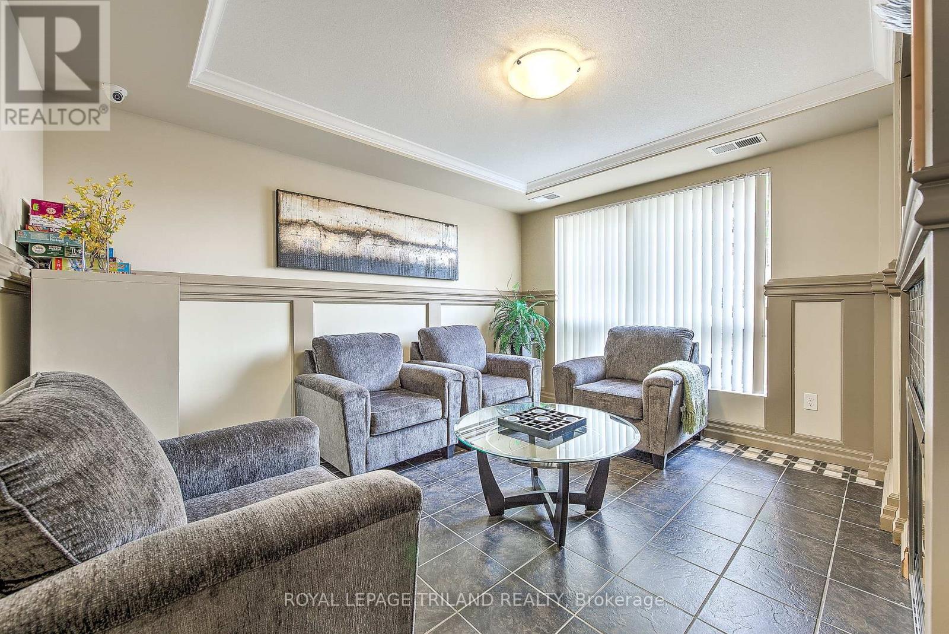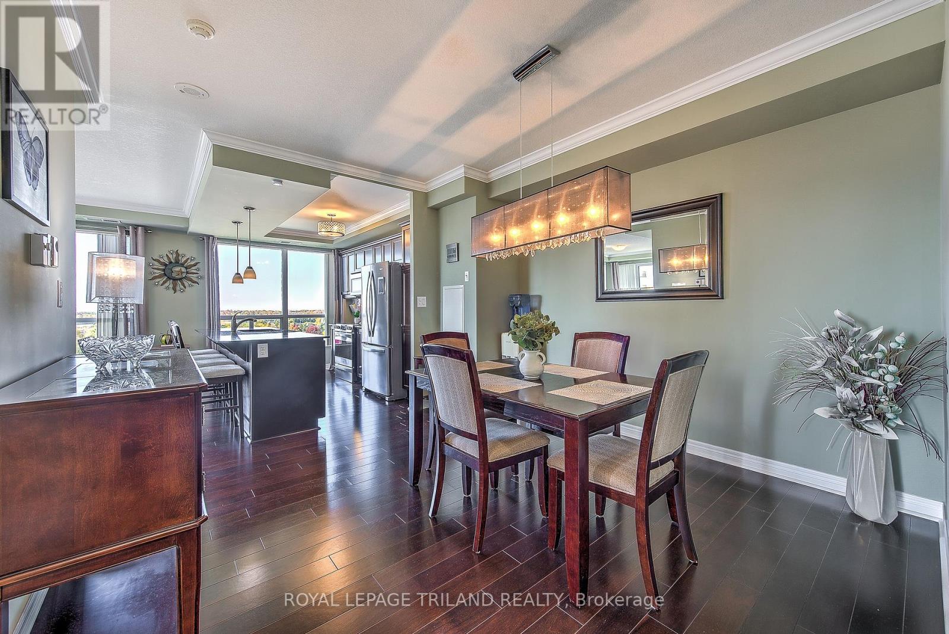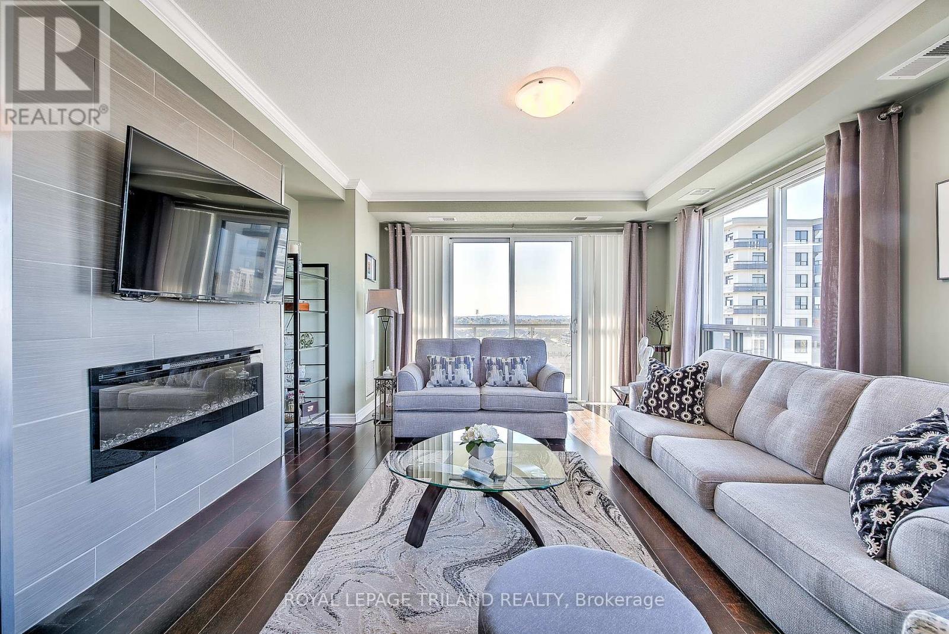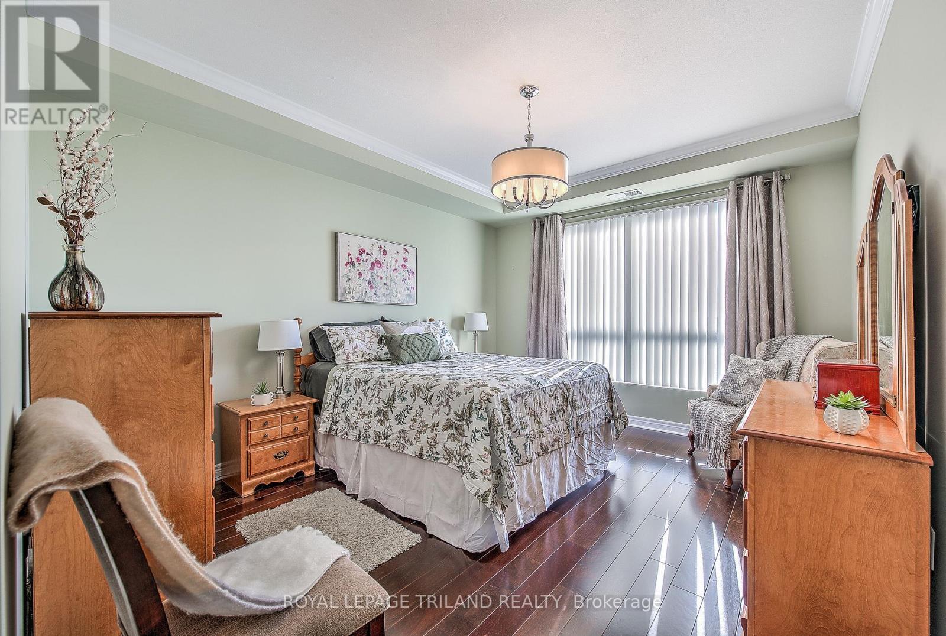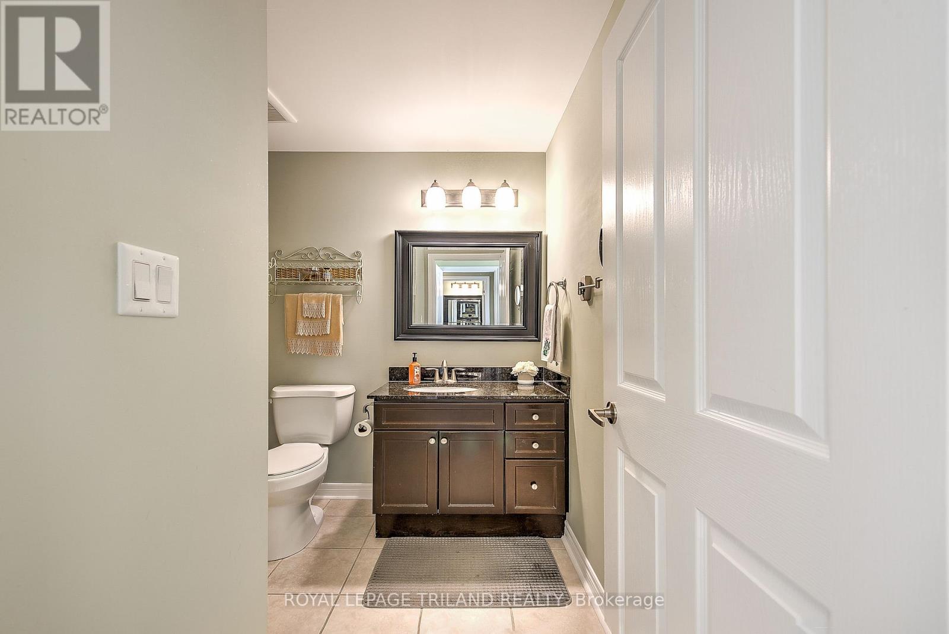903 - 1030 Coronation Drive, London, Ontario N6G 0G5 (27566812)
903 - 1030 Coronation Drive London, Ontario N6G 0G5
$539,900Maintenance, Heat, Insurance, Water, Parking
$622.43 Monthly
Maintenance, Heat, Insurance, Water, Parking
$622.43 MonthlyYou haven't seen one like this before! This absolutely stunning large corner unit spans 1360 sq ft and features gorgeous unobstructed southwest views. Featuring 2 spacious, light-filled bedrooms, this unit offers an open concept design with high end upgrades throughout including beautiful hardwood floors, crown moulding, granite counters, modern tiled fireplace and stainless steel appliances. Features include a spacious foyer, separate dining room, modern kitchen with large island, amazing great room with fireplace, and patio doors that lead to an expansive, private balcony with truly beautiful views that set this unit apart from the rest. The large primary suite enjoys those same views and has a walk-in closet and ensuite bathroom. The second bedroom is just as nice. There are no compromises in this unit. If this isn't enough, included are 2 underground parking spots and a rare separate storage unit that is owned. There are equally beautiful amenities in this building: an exercise room, library, theatre and games/party room with outdoor space, and a guest suite for you to host your guests overnight. Condo fees include heat, water and central air. Very conveniently located close to Western University, University Hospital, shopping, top golf courses, parks, restaurants and some of the city's best schools. This is a premium unit in an impressive building that will not disappoint. Watch virtual tour. **** EXTRAS **** Lots of amenities including exercise room, theatre and party room, games room, library, guest suite, visitor parking. (id:60297)
Property Details
| MLS® Number | X9488789 |
| Property Type | Single Family |
| Community Name | North I |
| AmenitiesNearBy | Park, Place Of Worship, Public Transit, Schools |
| CommunityFeatures | Pet Restrictions, Community Centre |
| Features | Balcony, Carpet Free, In Suite Laundry |
| ParkingSpaceTotal | 2 |
| Structure | Patio(s) |
Building
| BathroomTotal | 2 |
| BedroomsAboveGround | 2 |
| BedroomsTotal | 2 |
| Amenities | Exercise Centre, Recreation Centre, Fireplace(s), Storage - Locker |
| Appliances | Dishwasher, Dryer, Microwave, Refrigerator, Stove, Washer |
| CoolingType | Central Air Conditioning |
| ExteriorFinish | Concrete |
| FireProtection | Controlled Entry, Security System |
| FireplacePresent | Yes |
| FireplaceTotal | 1 |
| HeatingFuel | Natural Gas |
| HeatingType | Forced Air |
| SizeInterior | 1199.9898 - 1398.9887 Sqft |
| Type | Apartment |
Parking
| Underground | |
| Tandem |
Land
| Acreage | No |
| LandAmenities | Park, Place Of Worship, Public Transit, Schools |
| LandscapeFeatures | Landscaped, Lawn Sprinkler |
Rooms
| Level | Type | Length | Width | Dimensions |
|---|---|---|---|---|
| Flat | Kitchen | 4.52 m | 2.51 m | 4.52 m x 2.51 m |
| Flat | Dining Room | 3.04 m | 3.6 m | 3.04 m x 3.6 m |
| Flat | Great Room | 4.52 m | 6.75 m | 4.52 m x 6.75 m |
| Flat | Primary Bedroom | 4.24 m | 3.53 m | 4.24 m x 3.53 m |
| Flat | Bedroom | 3.65 m | 3.04 m | 3.65 m x 3.04 m |
https://www.realtor.ca/real-estate/27566812/903-1030-coronation-drive-london-north-i
Interested?
Contact us for more information
Sophia Fortier
Salesperson
THINKING OF SELLING or BUYING?
Let’s start the conversation.
Contact Us

Important Links
About Steve & Julia
With over 40 years of combined experience, we are dedicated to helping you find your dream home with personalized service and expertise.
© 2024 Wiggett Properties. All Rights Reserved. | Made with ❤️ by Jet Branding





