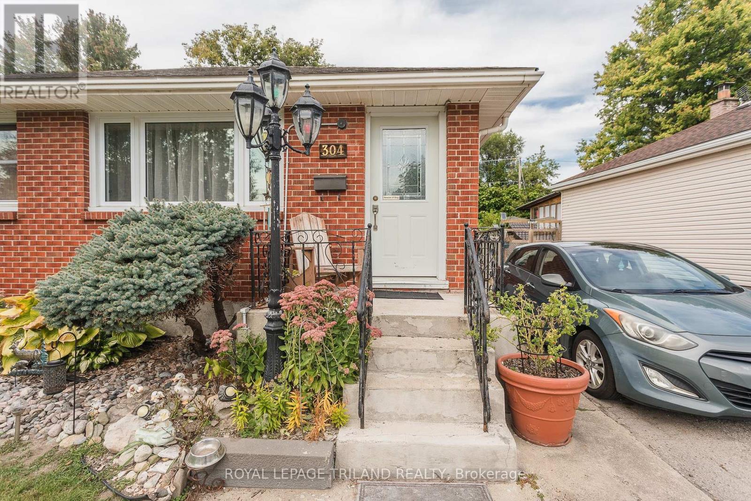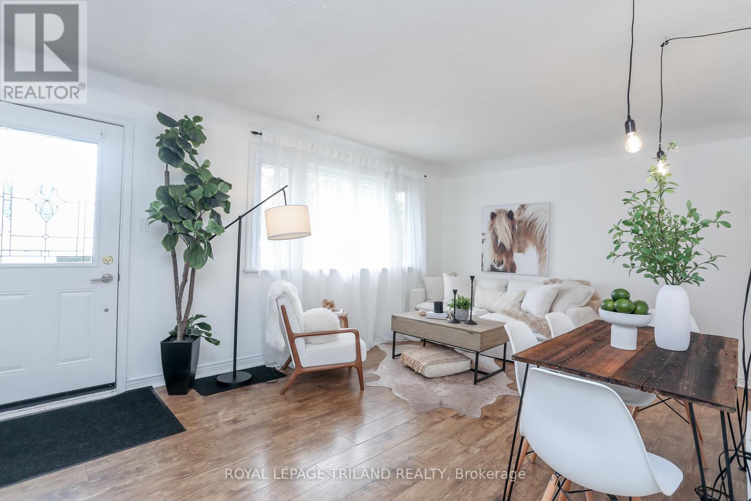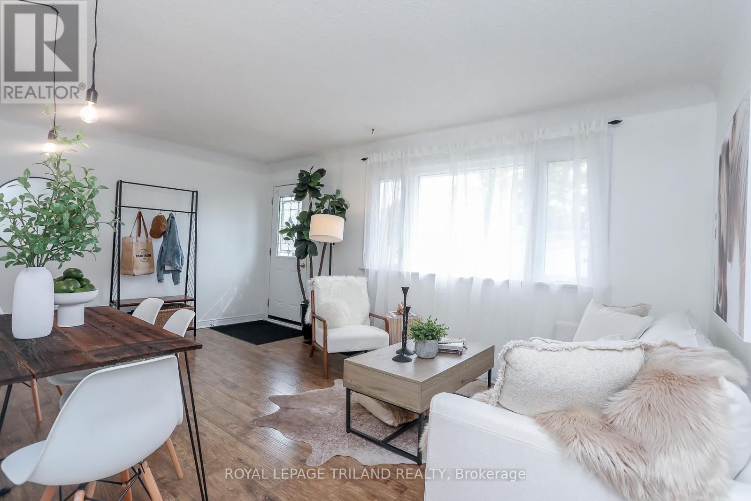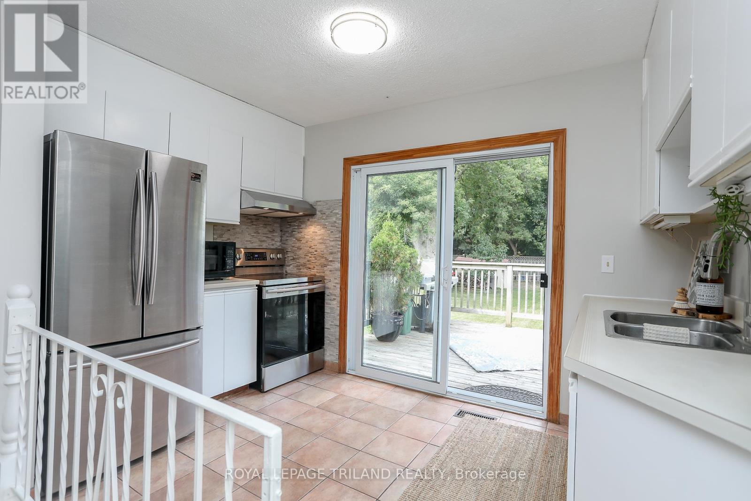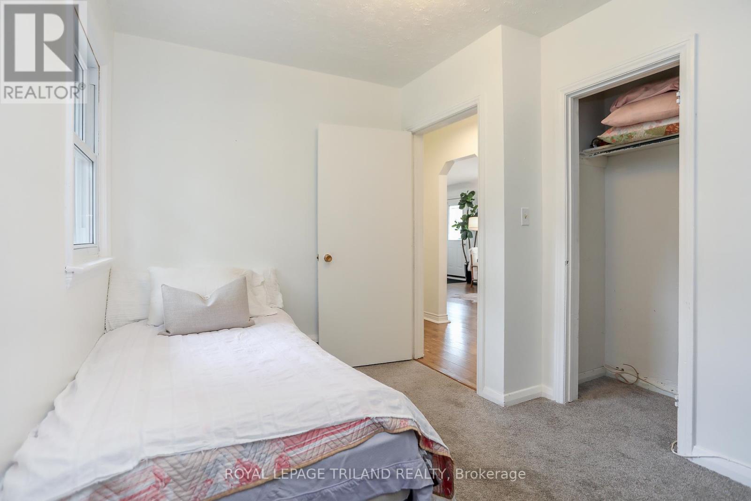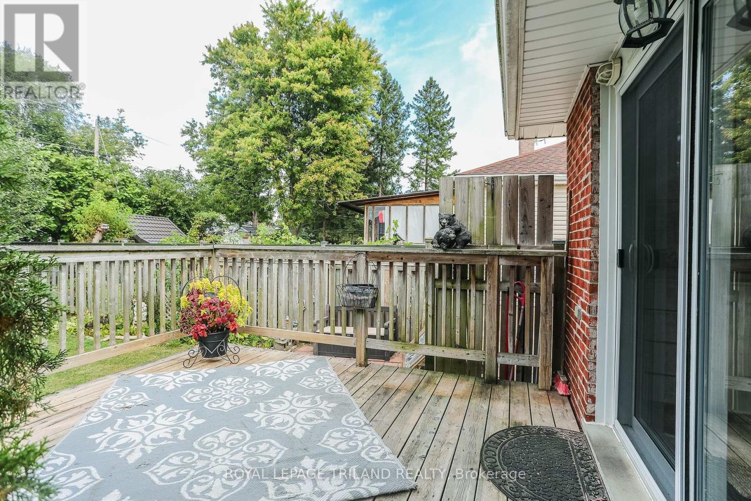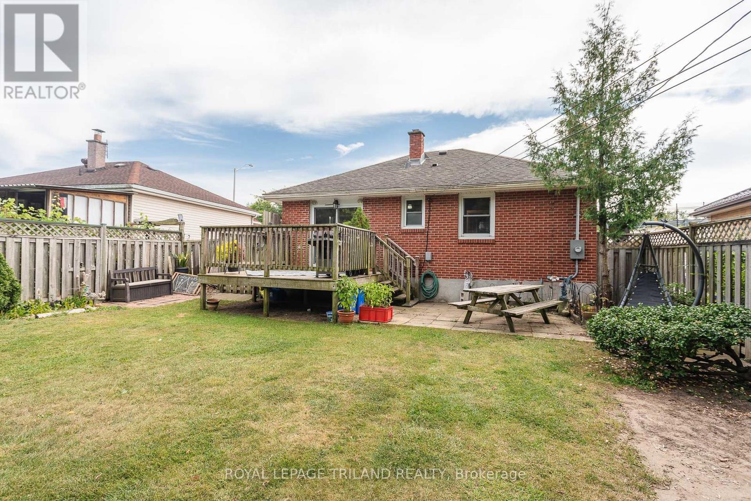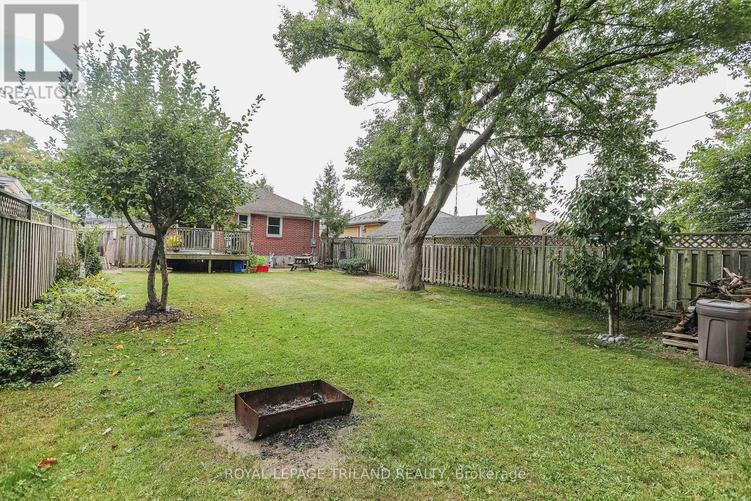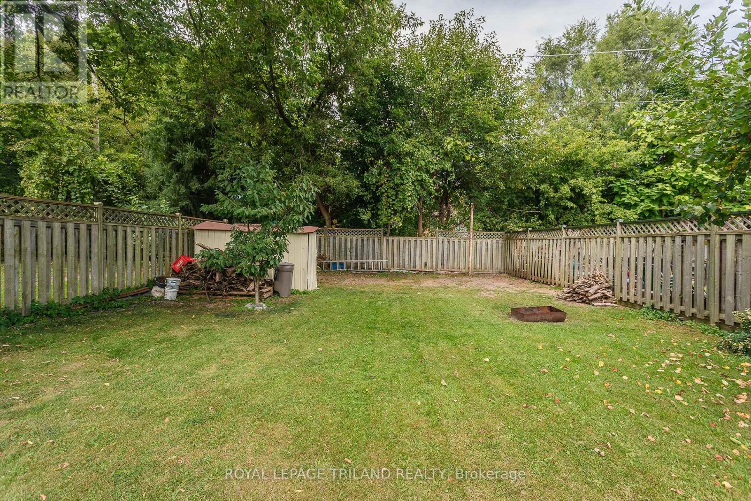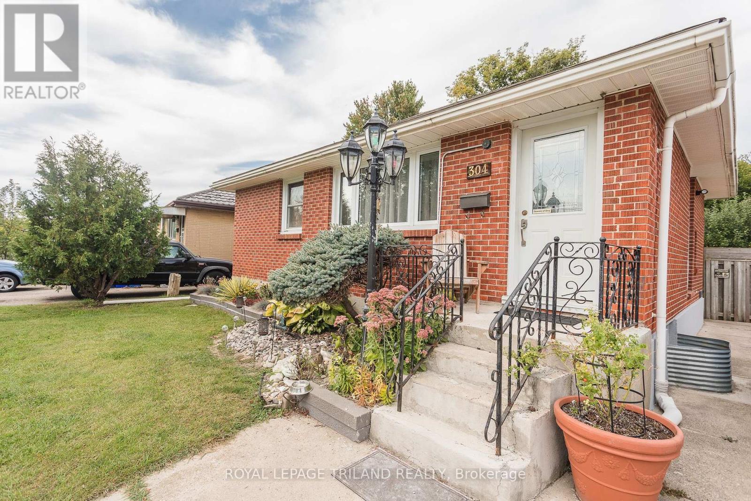304 Trooper Wilson Place, London, Ontario N5W 0A8 (27437076)
304 Trooper Wilson Place London, Ontario N5W 0A8
$459,900
What a cutie patootie! Check out this 2+1 bedroom all brick bungalow. 2 bedrooms on main close to 4 piece family washroom. Kitchen with stainless steel appliances and patio door to back deck. Spacious lower level bedroom with built-in shelving, closet and egress window for safety. Bonus ""farmers"" 2 piece washroom within utilitie room. Check out this large, fenced yard, great place for a garden. This home sits on the boarders of Old East Village.Just walking distance to Kiwanis park including the city's walking/biking trails. Sitting on a recently altered road giving this home more privacy, greater quiet and extra visitors parking. Great for the first time buyer or investors. Call today to view. (id:60297)
Property Details
| MLS® Number | X9356150 |
| Property Type | Single Family |
| Community Name | East N |
| AmenitiesNearBy | Park, Place Of Worship, Schools |
| Features | Cul-de-sac |
| ParkingSpaceTotal | 3 |
Building
| BathroomTotal | 2 |
| BedroomsAboveGround | 2 |
| BedroomsBelowGround | 1 |
| BedroomsTotal | 3 |
| Appliances | Dryer, Refrigerator, Stove, Washer |
| ArchitecturalStyle | Bungalow |
| BasementDevelopment | Partially Finished |
| BasementType | Full (partially Finished) |
| ConstructionStyleAttachment | Detached |
| ExteriorFinish | Brick |
| FoundationType | Concrete |
| HalfBathTotal | 1 |
| HeatingFuel | Natural Gas |
| HeatingType | Forced Air |
| StoriesTotal | 1 |
| Type | House |
| UtilityWater | Municipal Water |
Land
| Acreage | No |
| FenceType | Fenced Yard |
| LandAmenities | Park, Place Of Worship, Schools |
| Sewer | Sanitary Sewer |
| SizeDepth | 137 Ft ,9 In |
| SizeFrontage | 50 Ft ,2 In |
| SizeIrregular | 50.19 X 137.77 Ft ; 137.77' X 34.90' X 137.77' X 50.19' |
| SizeTotalText | 50.19 X 137.77 Ft ; 137.77' X 34.90' X 137.77' X 50.19'|under 1/2 Acre |
| ZoningDescription | R1-5 |
Rooms
| Level | Type | Length | Width | Dimensions |
|---|---|---|---|---|
| Basement | Recreational, Games Room | 3.48 m | 4.22 m | 3.48 m x 4.22 m |
| Basement | Bedroom 3 | 4.3 m | 3.26 m | 4.3 m x 3.26 m |
| Basement | Other | 4.13 m | 3.26 m | 4.13 m x 3.26 m |
| Basement | Utility Room | 4.29 m | 2.39 m | 4.29 m x 2.39 m |
| Main Level | Living Room | 5.25 m | 3.42 m | 5.25 m x 3.42 m |
| Main Level | Kitchen | 3.51 m | 3.34 m | 3.51 m x 3.34 m |
| Main Level | Bedroom | 3.44 m | 3.26 m | 3.44 m x 3.26 m |
| Main Level | Bedroom 2 | 3.33 m | 2.59 m | 3.33 m x 2.59 m |
Utilities
| Cable | Available |
| Sewer | Installed |
https://www.realtor.ca/real-estate/27437076/304-trooper-wilson-place-london-east-n
Interested?
Contact us for more information
Melanie Pearce
Salesperson
THINKING OF SELLING or BUYING?
Let’s start the conversation.
Contact Us

Important Links
About Steve & Julia
With over 40 years of combined experience, we are dedicated to helping you find your dream home with personalized service and expertise.
© 2024 Wiggett Properties. All Rights Reserved. | Made with ❤️ by Jet Branding


