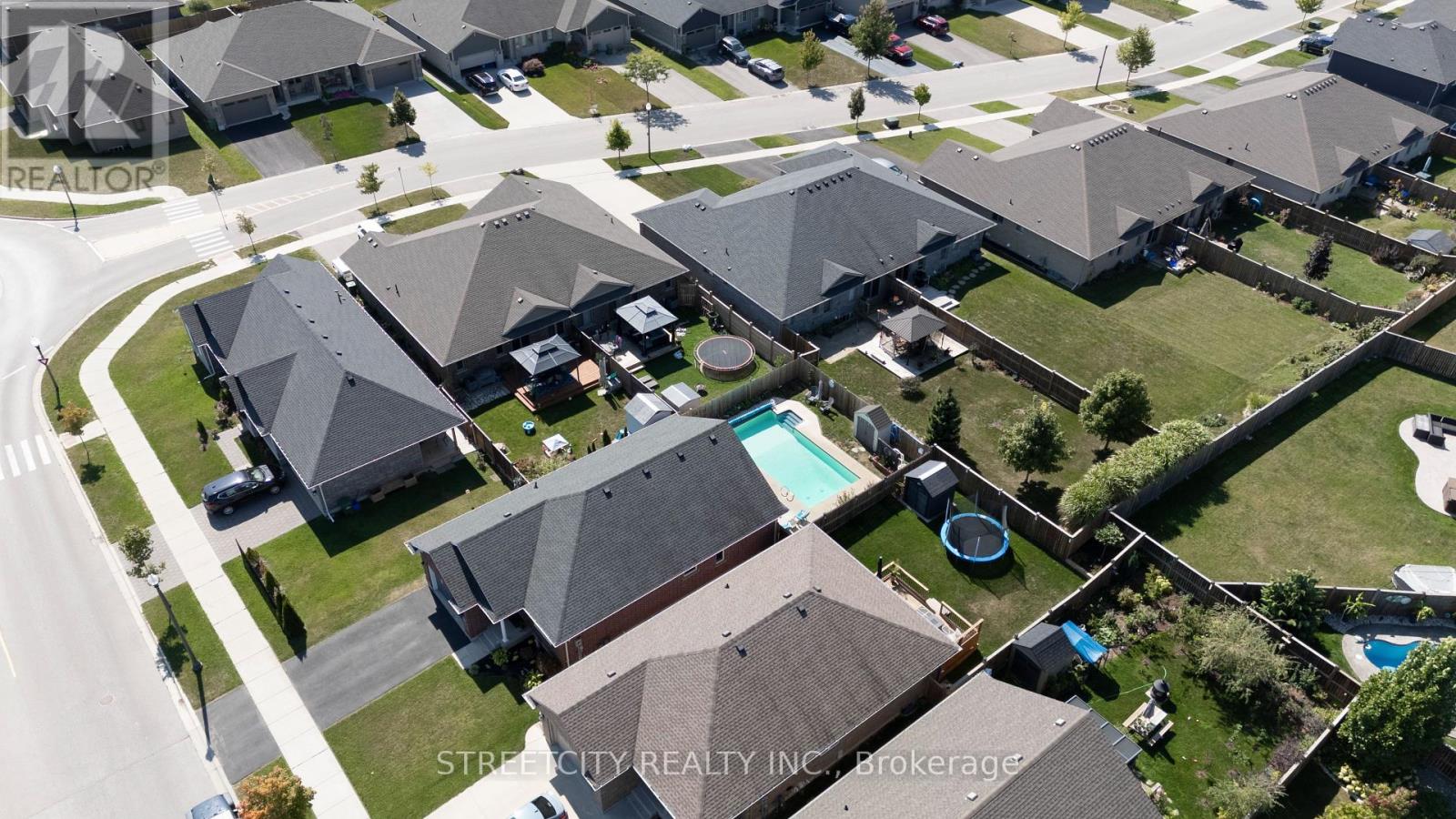120 Peach Tree Boulevard, St. Thomas, Ontario N5R 0E5 (27435496)
120 Peach Tree Boulevard St. Thomas, Ontario N5R 0E5
$669,000
Welcome to your dream home. This beautifully maintained 2+2 bedroom, 2 bath Doug Tarry bungalow offers a perfect blend of comfort and style. Nestled in a peaceful neighbourhood, this gem features an open concept living room/dining/kitchen with vaulted ceiling which provides an airy and inviting atmosphere. Main floor laundry makes the task a breeze. The large , bright primary bedroom features a large walk-in closet. Second main floor bedroom is perfect for an office or guest room. Lower level features a large L shaped rec room with feature wall perfect for entertaining, two ample sized bedrooms and a 3 piece bath. If that weren't enough, there is also a large utility area with plenty of storage space. The 1.5 car garage offers ample room for parking and storage. Stunning in-ground saltwater pool with a private backyard oasis for summer fun and relaxation. Move in ready, perfect for families or downsizing . Don't miss out on this opportunity. Schedule your viewing today (id:60297)
Property Details
| MLS® Number | X9355504 |
| Property Type | Single Family |
| Community Name | SW |
| AmenitiesNearBy | Schools, Place Of Worship, Park |
| EquipmentType | Water Heater - Gas |
| ParkingSpaceTotal | 3 |
| PoolType | Inground Pool |
| RentalEquipmentType | Water Heater - Gas |
| Structure | Patio(s), Shed |
Building
| BathroomTotal | 2 |
| BedroomsAboveGround | 2 |
| BedroomsBelowGround | 2 |
| BedroomsTotal | 4 |
| Appliances | Garage Door Opener Remote(s), Dishwasher, Dryer, Garage Door Opener, Refrigerator, Stove, Washer |
| ArchitecturalStyle | Bungalow |
| BasementDevelopment | Finished |
| BasementType | N/a (finished) |
| ConstructionStyleAttachment | Detached |
| CoolingType | Central Air Conditioning, Air Exchanger |
| ExteriorFinish | Brick |
| FoundationType | Concrete |
| HeatingFuel | Natural Gas |
| HeatingType | Forced Air |
| StoriesTotal | 1 |
| SizeInterior | 1099.9909 - 1499.9875 Sqft |
| Type | House |
| UtilityWater | Municipal Water |
Parking
| Attached Garage |
Land
| Acreage | No |
| LandAmenities | Schools, Place Of Worship, Park |
| LandscapeFeatures | Landscaped |
| Sewer | Sanitary Sewer |
| SizeDepth | 114 Ft ,9 In |
| SizeFrontage | 40 Ft |
| SizeIrregular | 40 X 114.8 Ft |
| SizeTotalText | 40 X 114.8 Ft |
| ZoningDescription | R3a-2 |
Rooms
| Level | Type | Length | Width | Dimensions |
|---|---|---|---|---|
| Lower Level | Bedroom 4 | 3.96 m | 3.35 m | 3.96 m x 3.35 m |
| Lower Level | Utility Room | 4.23 m | 3.71 m | 4.23 m x 3.71 m |
| Lower Level | Family Room | 6.82 m | 5.64 m | 6.82 m x 5.64 m |
| Lower Level | Bathroom | 2.73 m | 2.15 m | 2.73 m x 2.15 m |
| Lower Level | Bedroom 3 | 3.21 m | 2.87 m | 3.21 m x 2.87 m |
| Main Level | Foyer | 4.62 m | 1.3 m | 4.62 m x 1.3 m |
| Main Level | Living Room | 5.56 m | 4.64 m | 5.56 m x 4.64 m |
| Main Level | Kitchen | 4.7 m | 4.48 m | 4.7 m x 4.48 m |
| Main Level | Laundry Room | 2.2 m | 1.1 m | 2.2 m x 1.1 m |
| Main Level | Primary Bedroom | 7.28 m | 3.63 m | 7.28 m x 3.63 m |
| Main Level | Bedroom | 3.37 m | 3.09 m | 3.37 m x 3.09 m |
| Main Level | Bathroom | 3.72 m | 2.41 m | 3.72 m x 2.41 m |
https://www.realtor.ca/real-estate/27435496/120-peach-tree-boulevard-st-thomas-sw
Interested?
Contact us for more information
Richard Harding
Salesperson
Barb Potter
Broker
THINKING OF SELLING or BUYING?
Let’s start the conversation.
Contact Us

Important Links
About Steve & Julia
With over 40 years of combined experience, we are dedicated to helping you find your dream home with personalized service and expertise.
© 2024 Wiggett Properties. All Rights Reserved. | Made with ❤️ by Jet Branding





































