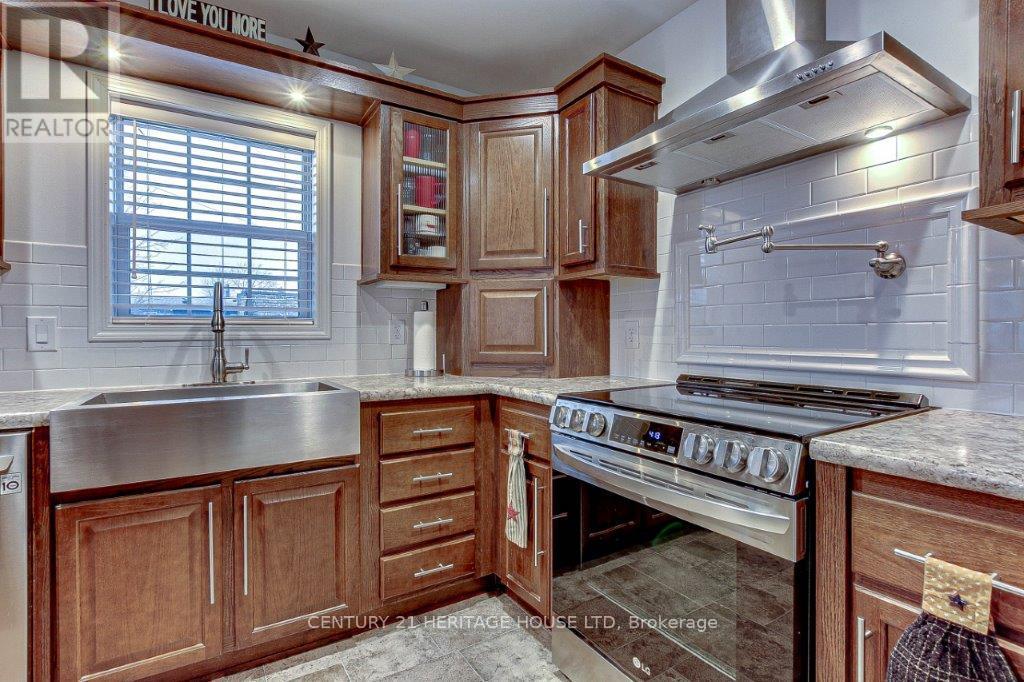A17 - 4838 Switzer Drive W, Southwest Middlesex (Appin), Ontario N0L 1A0 (27435484)
A17 - 4838 Switzer Drive W Southwest Middlesex, Ontario N0L 1A0
$369,900
Nestled amidst the picturesque landscapes of Appin, Ontario, 4838 Switzer Drive offers an enchanting blend of countryside serenity, modern convenience and 12 month living. Boasting a charming exterior and move-in ready interiors, this delightful property beckons you to experience the epitome of comfortable living. With its strategic location mere minutes away from both Glencoe, Dutton, and the 401 residents can effortlessly access a host of amenities while reveling in the tranquility of rural life. The home features two cozy bedrooms, including a luxurious master retreat complete with its own ensuite 4-piece bathroom, providing a sanctuary of relaxation and privacy. Also included are two large sheds, one is 12'x14' and the other 8' X 12' both with hydro. Whether unwinding in the spacious living areas, savoring the fresh air on the expansive grounds, or exploring the nearby attractions, 4838 Switzer Drive promises a lifestyle of unparalleled comfort and convenience in the heart of Ontario's captivating countryside. There is a septic/sewer system for this home. (id:60297)
Open House
This property has open houses!
2:00 pm
Ends at:4:00 pm
Property Details
| MLS® Number | X9355421 |
| Property Type | Single Family |
| Community Name | Appin |
| AmenitiesNearBy | Park |
| Features | Level Lot, Wooded Area, Flat Site, Dry |
| ParkingSpaceTotal | 6 |
| Structure | Porch, Shed |
| ViewType | View |
Building
| BathroomTotal | 2 |
| BedroomsAboveGround | 2 |
| BedroomsTotal | 2 |
| Amenities | Fireplace(s) |
| Appliances | Water Heater |
| ArchitecturalStyle | Bungalow |
| CoolingType | Central Air Conditioning |
| ExteriorFinish | Vinyl Siding |
| FireProtection | Smoke Detectors |
| FireplacePresent | Yes |
| FireplaceTotal | 1 |
| FlooringType | Carpeted |
| FoundationType | Slab |
| HeatingFuel | Propane |
| HeatingType | Forced Air |
| StoriesTotal | 1 |
| SizeInterior | 1099.9909 - 1499.9875 Sqft |
| Type | Mobile Home |
Land
| Acreage | No |
| LandAmenities | Park |
| SizeDepth | 193 Ft |
| SizeFrontage | 73 Ft |
| SizeIrregular | 73 X 193 Ft |
| SizeTotalText | 73 X 193 Ft |
| ZoningDescription | O5-5 |
Rooms
| Level | Type | Length | Width | Dimensions |
|---|---|---|---|---|
| Main Level | Kitchen | 6.84 m | 3.06 m | 6.84 m x 3.06 m |
| Main Level | Living Room | 5.33 m | 3.58 m | 5.33 m x 3.58 m |
| Main Level | Primary Bedroom | 3.88 m | 4.27 m | 3.88 m x 4.27 m |
| Main Level | Bathroom | 3.06 m | 2.67 m | 3.06 m x 2.67 m |
| Main Level | Bedroom | 3.06 m | 2.76 m | 3.06 m x 2.76 m |
| Main Level | Bathroom | 1.52 m | 2.12 m | 1.52 m x 2.12 m |
| Main Level | Laundry Room | 1.85 m | 2.24 m | 1.85 m x 2.24 m |
Utilities
| Cable | Installed |
https://www.realtor.ca/real-estate/27435484/a17-4838-switzer-drive-w-southwest-middlesex-appin-appin
Interested?
Contact us for more information
Brendan Johnston
Salesperson
Tom Johnston
Salesperson
THINKING OF SELLING or BUYING?
Let’s start the conversation.
Contact Us

Important Links
About Steve & Julia
With over 40 years of combined experience, we are dedicated to helping you find your dream home with personalized service and expertise.
© 2024 Wiggett Properties. All Rights Reserved. | Made with ❤️ by Jet Branding























