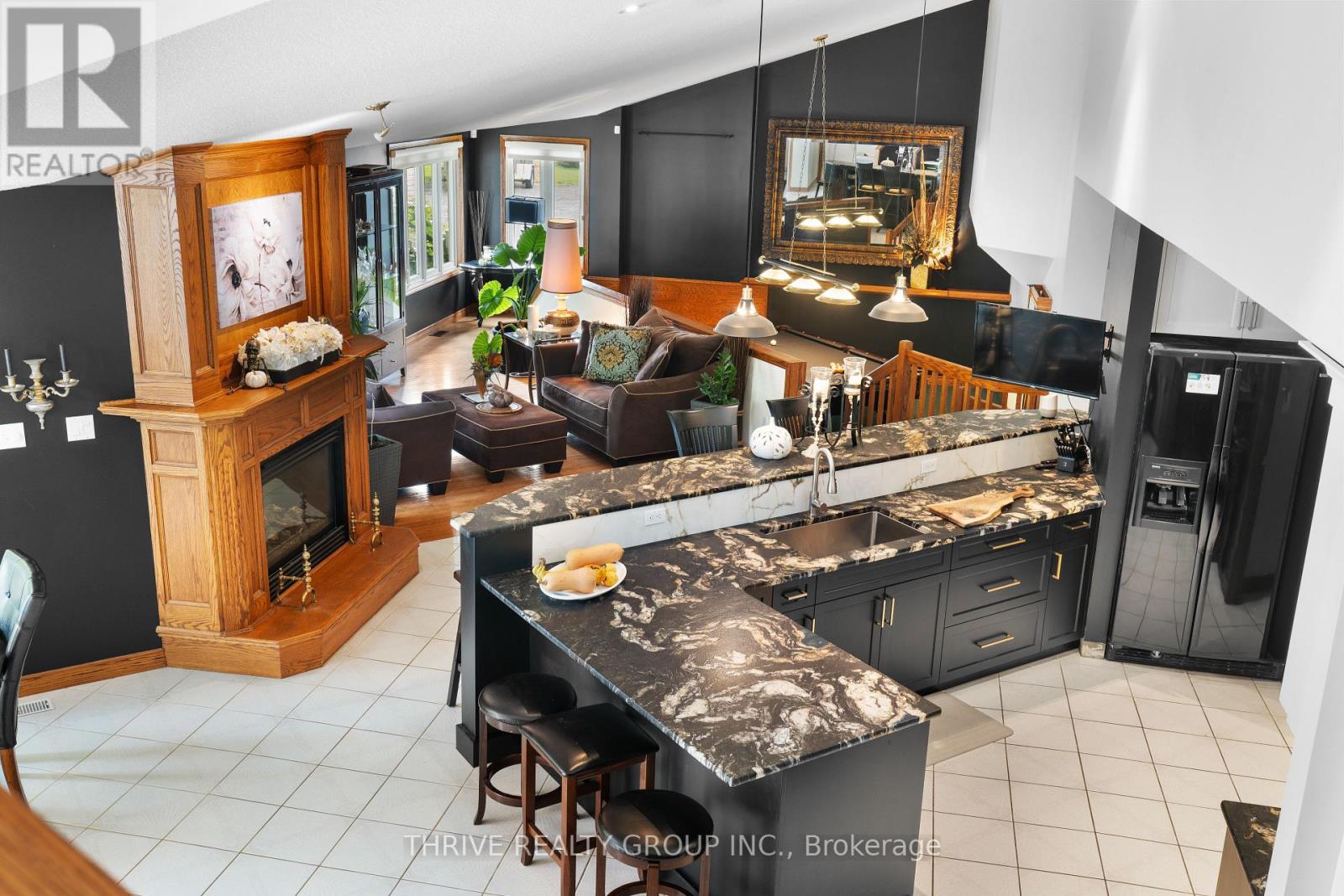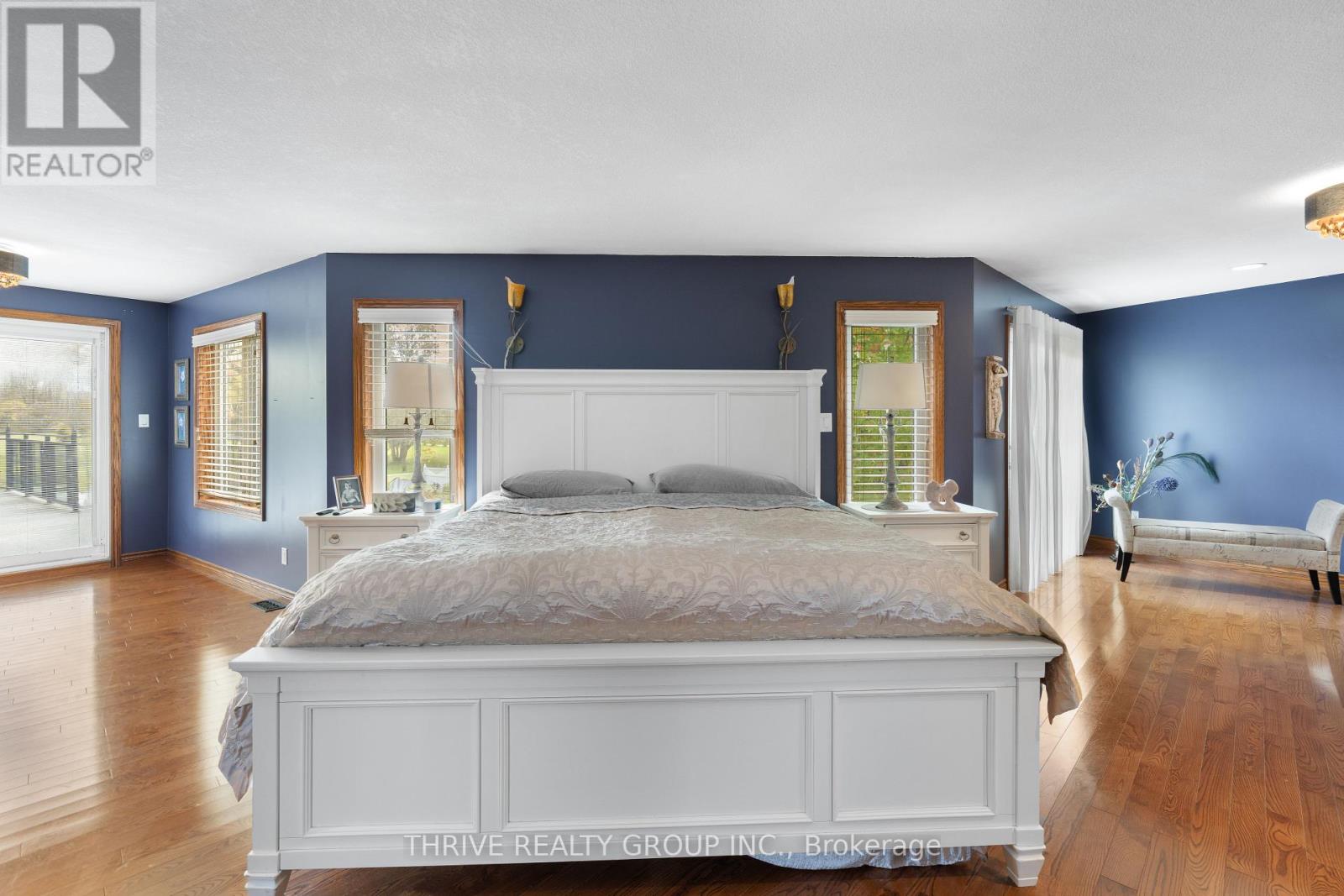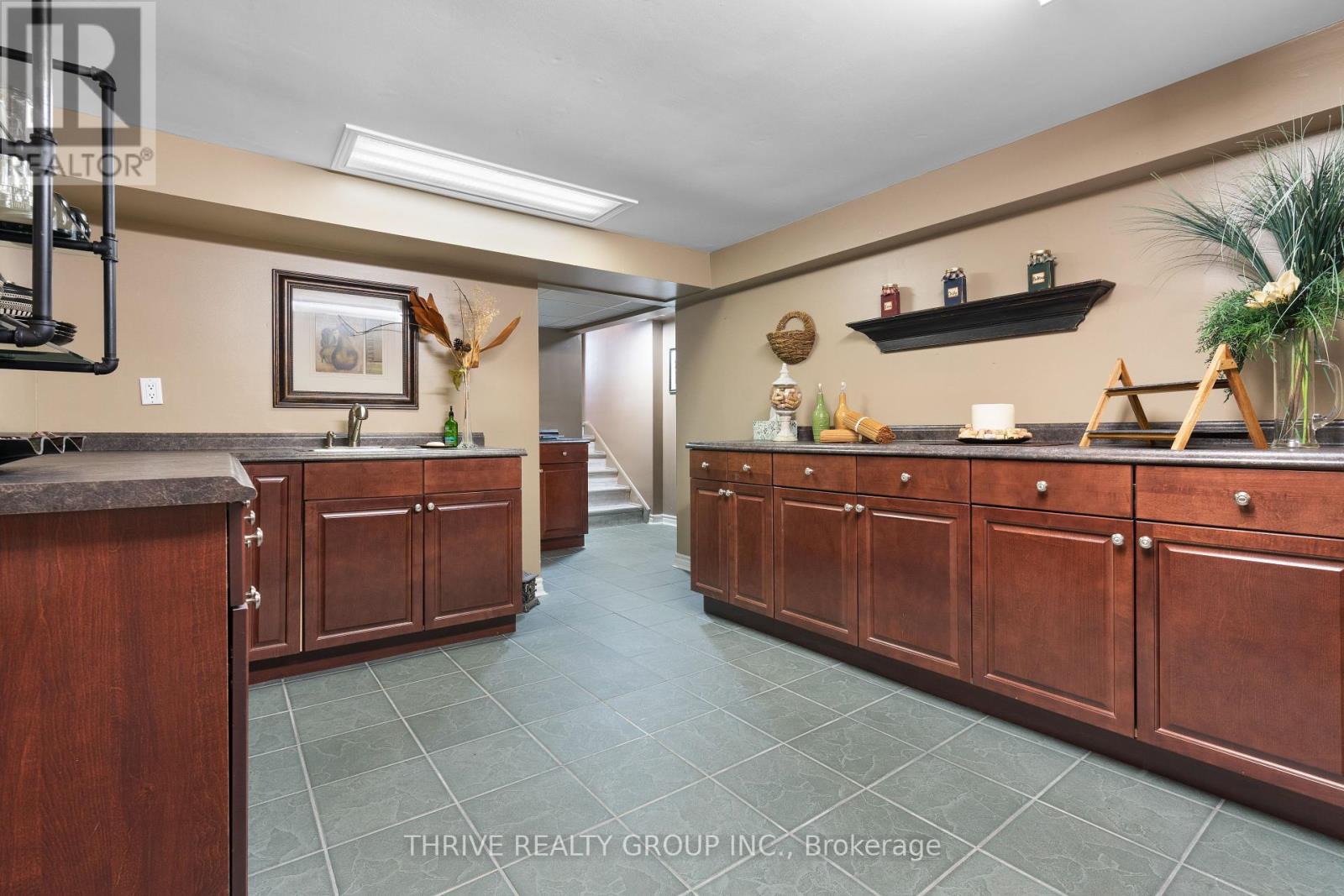33380 Queen Street, North Middlesex (Ailsa Craig), Ontario N0M 1A0 (27566114)
33380 Queen Street North Middlesex, Ontario N0M 1A0
$1,149,000
Welcome to Queen St in Ailsa Craig, an exceptional estate on 2.72 acres. This stunning property features over 4,000 sq. ft. of living space and a spacious heated garage that can accommodate a boat and all your hobby equipment, currently serving as a versatile workshop.The newly renovated kitchen is a chef's dream, boasting custom cabinetry, a hidden pantry, elegant granite countertops, and a charming coffee bar. The large dining room with vaulted ceilings is perfect for gatherings, while the east-facing four-season sunroom offers a serene spot for morning coffee as the sun rises. For relaxation, enjoy the cozy living room and billiards room, ideal for game nights.The main floor also includes a conveniently located home office, two generous bedrooms with double closets, a well-appointed four-piece bath, a laundry area, and a stylish two-piece bathroom for added convenience.On the second floor, the expansive primary suite features a luxurious ensuite with a walk-in shower and a jacuzzi soaker tub. Cozy up by the gas fireplace or unwind on the walk-out patio overlooking the inviting heated saltwater pool and serene grounds.Additionally, this home includes a granny suite complete with a three-piece ensuite, wood-burning fireplace, and a second kitchen. This house truly has it all - schedule your showing today to fully appreciate its wonders! (id:60297)
Property Details
| MLS® Number | X9461841 |
| Property Type | Single Family |
| Community Name | Ailsa Craig |
| AmenitiesNearBy | Place Of Worship |
| CommunityFeatures | Community Centre, School Bus |
| Features | Flat Site, Country Residential |
| ParkingSpaceTotal | 14 |
| PoolType | Inground Pool |
| Structure | Workshop |
| ViewType | Valley View |
Building
| BathroomTotal | 4 |
| BedroomsAboveGround | 3 |
| BedroomsBelowGround | 1 |
| BedroomsTotal | 4 |
| Appliances | Dishwasher, Dryer, Oven, Range, Refrigerator, Stove, Washer |
| BasementDevelopment | Finished |
| BasementType | Full (finished) |
| ConstructionStyleSplitLevel | Backsplit |
| CoolingType | Central Air Conditioning |
| ExteriorFinish | Aluminum Siding, Brick |
| FireplacePresent | Yes |
| FireplaceTotal | 3 |
| FoundationType | Concrete |
| HalfBathTotal | 1 |
| HeatingFuel | Natural Gas |
| HeatingType | Forced Air |
| SizeInterior | 3499.9705 - 4999.958 Sqft |
| Type | House |
| UtilityWater | Municipal Water |
Parking
| Attached Garage |
Land
| Acreage | Yes |
| FenceType | Fenced Yard |
| LandAmenities | Place Of Worship |
| Sewer | Septic System |
| SizeDepth | 1189 Ft |
| SizeFrontage | 101 Ft ,8 In |
| SizeIrregular | 101.7 X 1189 Ft |
| SizeTotalText | 101.7 X 1189 Ft|2 - 4.99 Acres |
| SurfaceWater | River/stream |
| ZoningDescription | A1 |
Rooms
| Level | Type | Length | Width | Dimensions |
|---|---|---|---|---|
| Second Level | Primary Bedroom | 10.05 m | 9 m | 10.05 m x 9 m |
| Second Level | Bedroom 2 | 6.78 m | 3.3 m | 6.78 m x 3.3 m |
| Second Level | Bedroom 3 | 4.37 m | 4.12 m | 4.37 m x 4.12 m |
| Basement | Bedroom 4 | 7.11 m | 5.59 m | 7.11 m x 5.59 m |
| Basement | Family Room | 12.42 m | 6.65 m | 12.42 m x 6.65 m |
| Main Level | Kitchen | 7.82 m | 5.72 m | 7.82 m x 5.72 m |
| Main Level | Dining Room | 4.77 m | 5.63 m | 4.77 m x 5.63 m |
| Main Level | Living Room | 6.83 m | 4.39 m | 6.83 m x 4.39 m |
| Main Level | Den | 4.95 m | 4.74 m | 4.95 m x 4.74 m |
| Main Level | Office | 4.74 m | 4.21 m | 4.74 m x 4.21 m |
| Main Level | Laundry Room | 3.63 m | 2.67 m | 3.63 m x 2.67 m |
| Main Level | Sunroom | 5.94 m | 3.28 m | 5.94 m x 3.28 m |
Utilities
| Cable | Installed |
| Sewer | Installed |
Interested?
Contact us for more information
Rachel Murphy
Salesperson
THINKING OF SELLING or BUYING?
Let’s start the conversation.
Contact Us

Important Links
About Steve & Julia
With over 40 years of combined experience, we are dedicated to helping you find your dream home with personalized service and expertise.
© 2024 Wiggett Properties. All Rights Reserved. | Made with ❤️ by Jet Branding








































