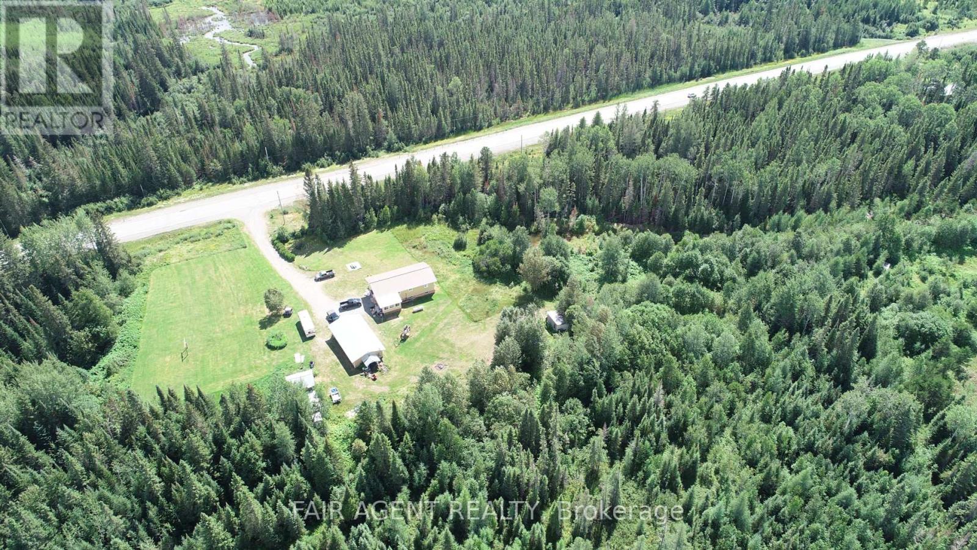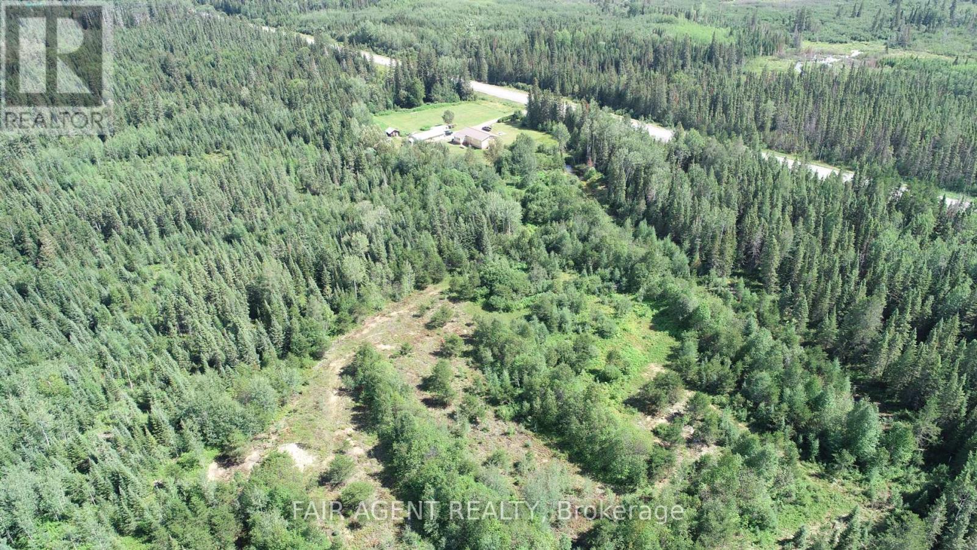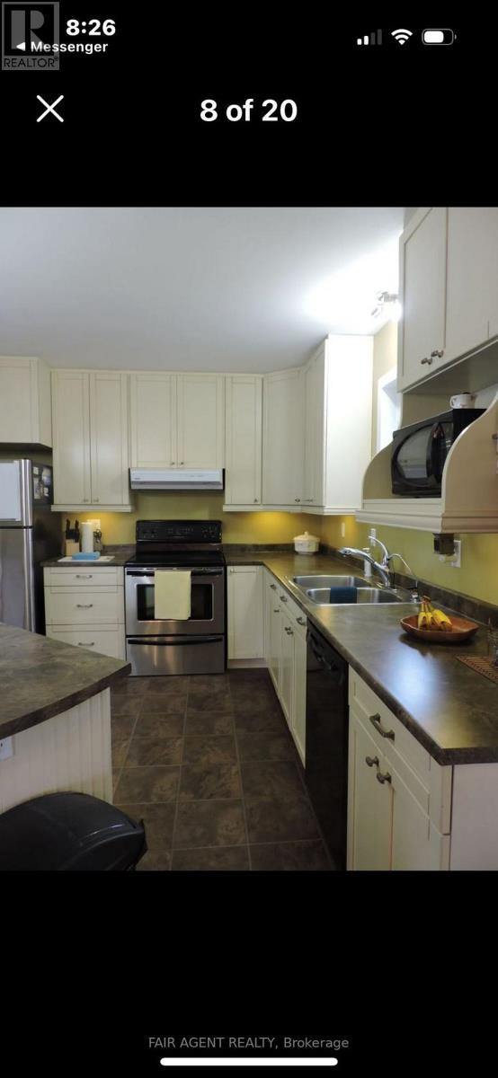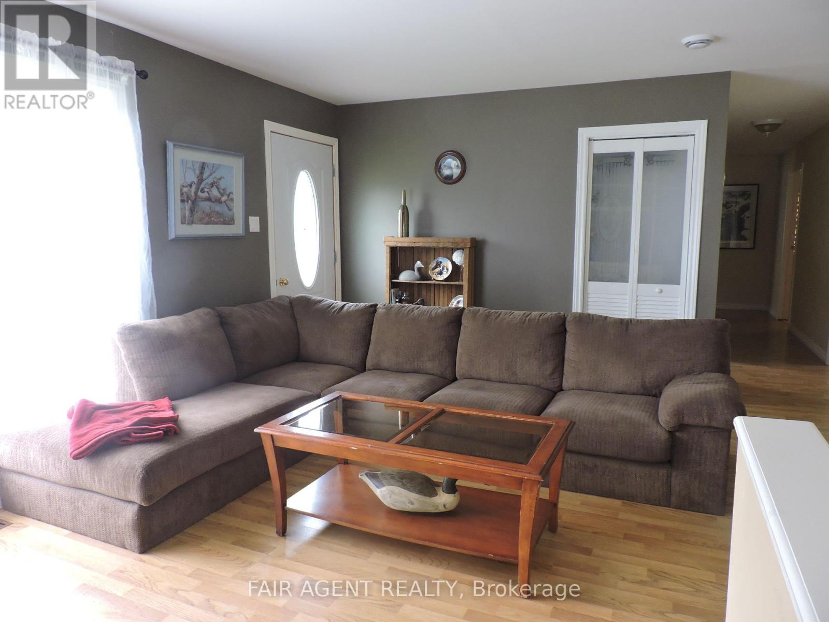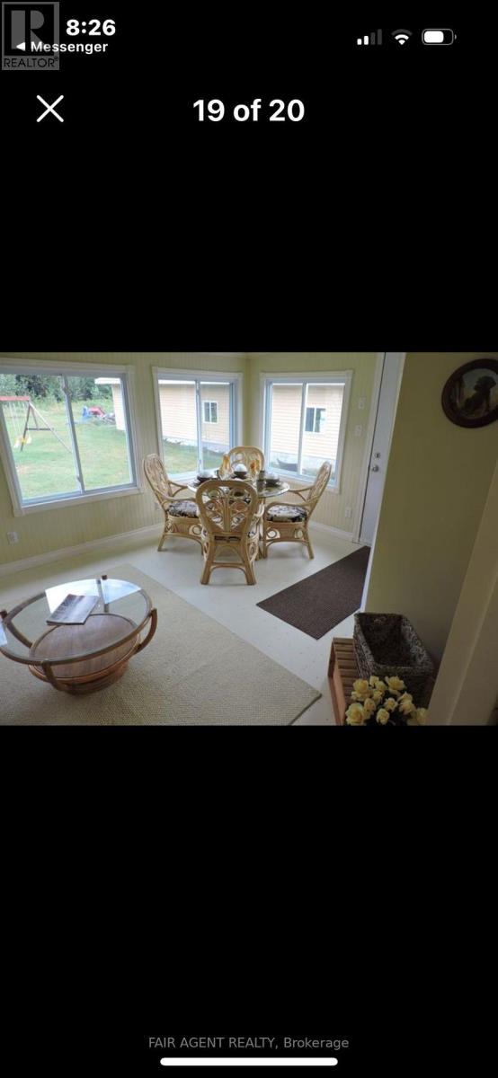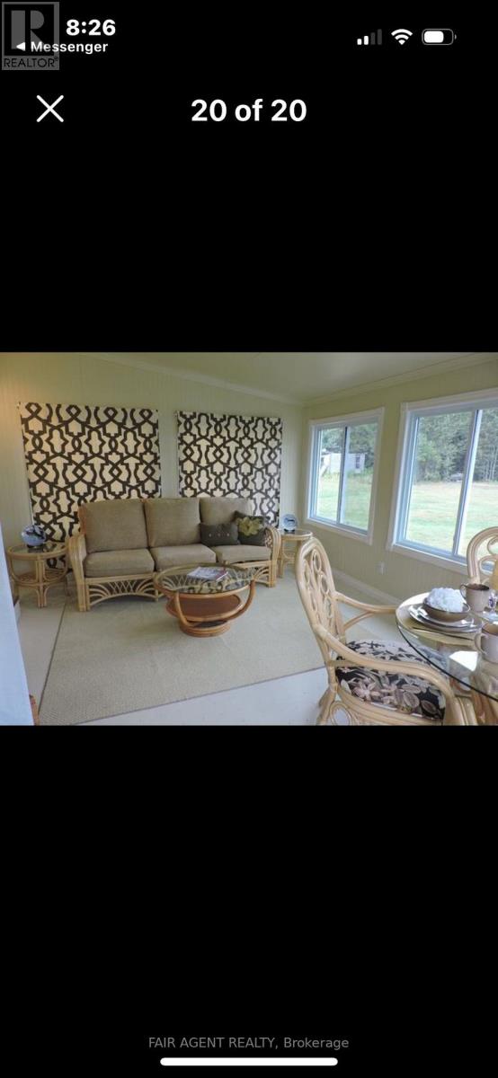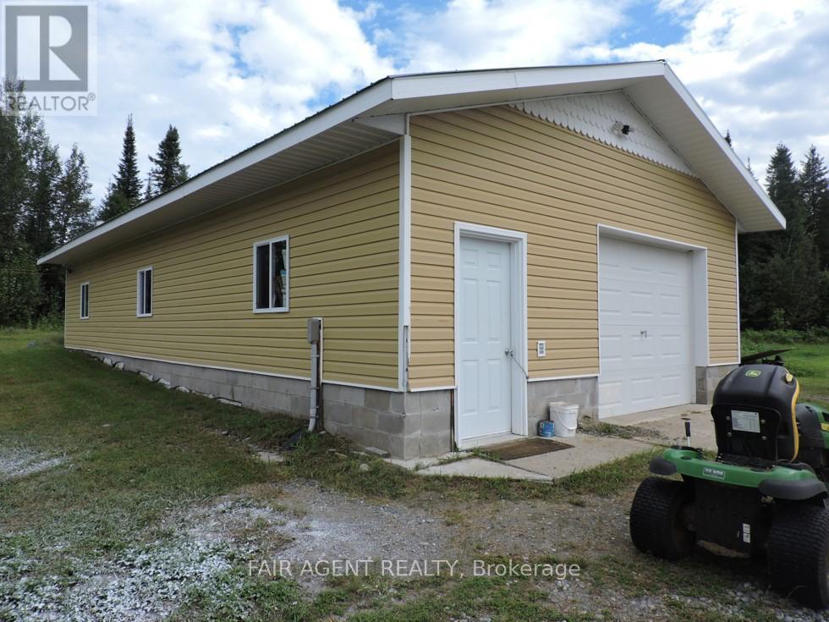20232 Hwy 66 East, Kirkland Lake (Kl Outside), Ontario P0K 1L0 (27538455)
20232 Hwy 66 East Kirkland Lake, Ontario P0K 1L0
$480,000
This expansive home with 3,200 sq ft of living space, set on 36 acres of beautiful land, offers a rare combination of comfort, outdoor adventure, and endless possibilities. Located just 5 minutes from the charming town of Larder Lake, this property features a spacious open-concept kitchen, living, and dining area, perfect for both entertaining and daily family life. The main floor boasts 3 well-sized bedrooms, including a large master, alongside a luxurious 4-piece bathroom complete with a soaker tub, walk-in shower, and double vanity. The lower level adds a 4th bedroom, ample storage space, and a partially finished area with potential to convert into an in-law suite or rental unit. The home's standout feature is the oversized garage and workshop, heated with a woodstove, ideal for hobbyists, mechanics, or anyone needing extra storage. Plus, two additional outbuildings offer further versatility. Imagine the potential here whether you're dreaming of starting a hobby farm, a boutique garden nursery, or even a dog day-care, the options are truly endless. Outdoor enthusiasts will love the direct access to OFSC snowmobile trails, with nearby attractions like Larder Lake Marina, public beach, ski hill, splash pad, and ice rink just moments away. Explore the area's many lakes, trails, and parks, including Esker Lakes Provincial Park, perfect for everything from cross-country skiing and snowshoeing to boating, dirt biking, and hiking. With central A/C, forced-air propane heating, and a drilled well, this property combines rural living with modern conveniences. Whether you're seeking tranquillity or adventure, this property is a perfect opportunity to live the northern Ontario dream. (id:60297)
Property Details
| MLS® Number | T9395150 |
| Property Type | Single Family |
| Community Name | KL Outside |
| AmenitiesNearBy | Beach, Marina, Park |
| EquipmentType | Propane Tank |
| Features | Irregular Lot Size, Conservation/green Belt |
| ParkingSpaceTotal | 14 |
| RentalEquipmentType | Propane Tank |
Building
| BathroomTotal | 2 |
| BedroomsAboveGround | 3 |
| BedroomsBelowGround | 1 |
| BedroomsTotal | 4 |
| Age | 6 To 15 Years |
| Appliances | Dishwasher, Freezer, Furniture, Stove, Washer, Window Coverings, Refrigerator |
| ArchitecturalStyle | Raised Bungalow |
| BasementDevelopment | Partially Finished |
| BasementType | Full (partially Finished) |
| ConstructionStyleAttachment | Detached |
| CoolingType | Central Air Conditioning |
| ExteriorFinish | Vinyl Siding |
| FireplacePresent | Yes |
| FireplaceTotal | 1 |
| FireplaceType | Woodstove |
| FoundationType | Concrete |
| HeatingFuel | Propane |
| HeatingType | Forced Air |
| StoriesTotal | 1 |
| SizeInterior | 0 - 699 Sqft |
| Type | House |
| UtilityWater | Drilled Well |
Parking
| Detached Garage |
Land
| Acreage | Yes |
| LandAmenities | Beach, Marina, Park |
| Sewer | Sanitary Sewer |
| SizeDepth | 1252 Ft ,2 In |
| SizeFrontage | 1146 Ft ,4 In |
| SizeIrregular | 1146.4 X 1252.2 Ft |
| SizeTotalText | 1146.4 X 1252.2 Ft|25 - 50 Acres |
| SurfaceWater | River/stream |
Rooms
| Level | Type | Length | Width | Dimensions |
|---|---|---|---|---|
| Lower Level | Utility Room | 7.11 m | 3.66 m | 7.11 m x 3.66 m |
| Lower Level | Living Room | 5.66 m | 4.57 m | 5.66 m x 4.57 m |
| Lower Level | Great Room | 9.14 m | 4.32 m | 9.14 m x 4.32 m |
| Lower Level | Bedroom 4 | 4.14 m | 3.05 m | 4.14 m x 3.05 m |
| Lower Level | Office | 5 m | 3.66 m | 5 m x 3.66 m |
| Main Level | Kitchen | 7.42 m | 3.66 m | 7.42 m x 3.66 m |
| Main Level | Living Room | 5.66 m | 4.56 m | 5.66 m x 4.56 m |
| Main Level | Primary Bedroom | 4.85 m | 3.5 m | 4.85 m x 3.5 m |
| Main Level | Bedroom 2 | 3.61 m | 3.05 m | 3.61 m x 3.05 m |
| Main Level | Bedroom 3 | 4 m | 3.05 m | 4 m x 3.05 m |
| Main Level | Sunroom | 4.88 m | 3.66 m | 4.88 m x 3.66 m |
Utilities
| Cable | Installed |
| Electricity | Installed |
| Sewer | Installed |
https://www.realtor.ca/real-estate/27538455/20232-hwy-66-east-kirkland-lake-kl-outside-kl-outside
Interested?
Contact us for more information
Steven Loney
Broker of Record
THINKING OF SELLING or BUYING?
We Get You Moving!
Contact Us

About Steve & Julia
With over 40 years of combined experience, we are dedicated to helping you find your dream home with personalized service and expertise.
© 2025 Wiggett Properties. All Rights Reserved. | Made with ❤️ by Jet Branding
