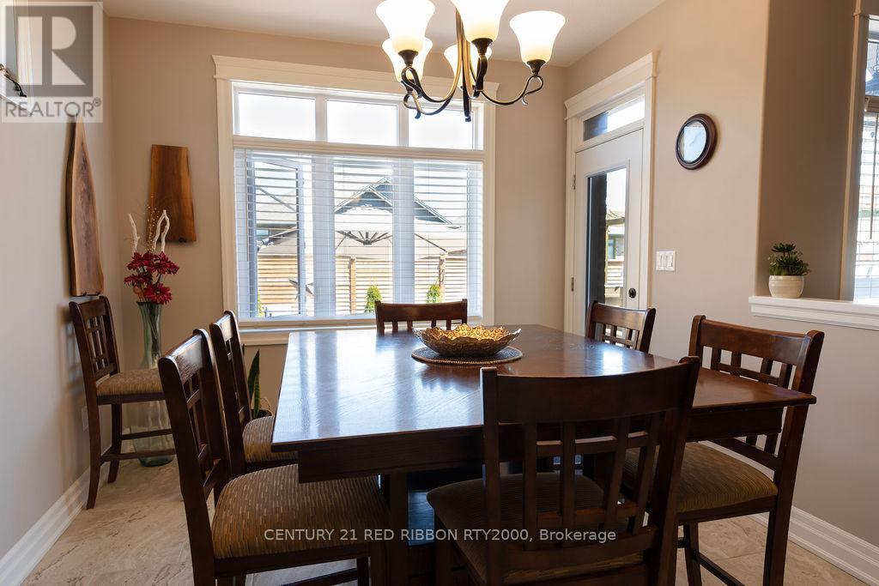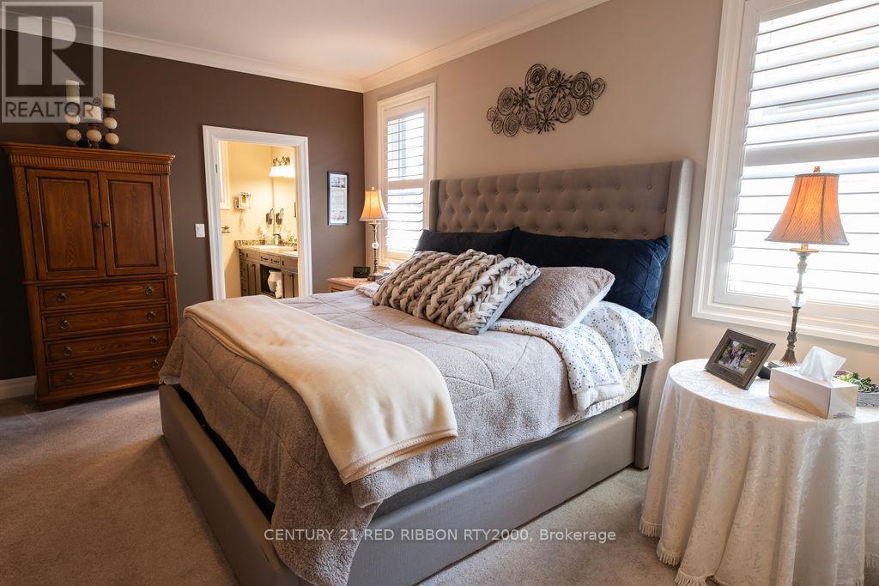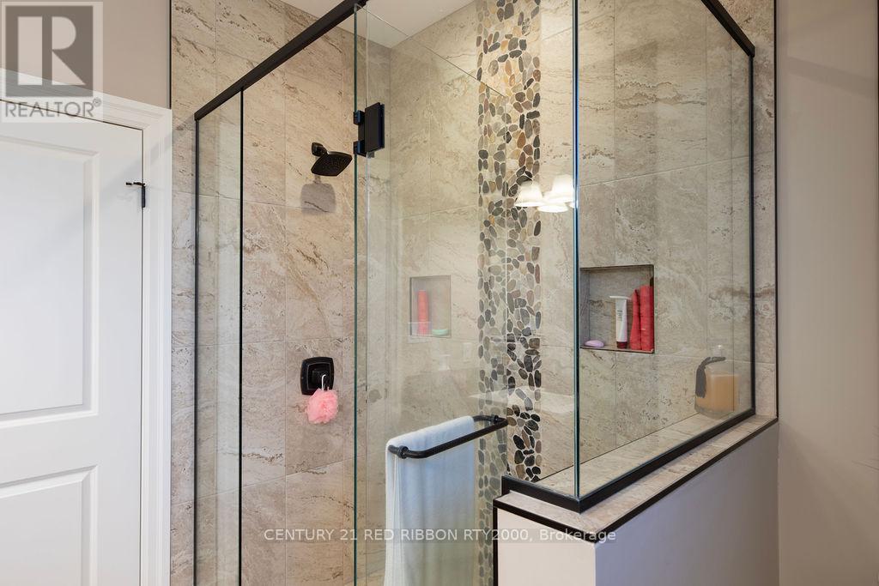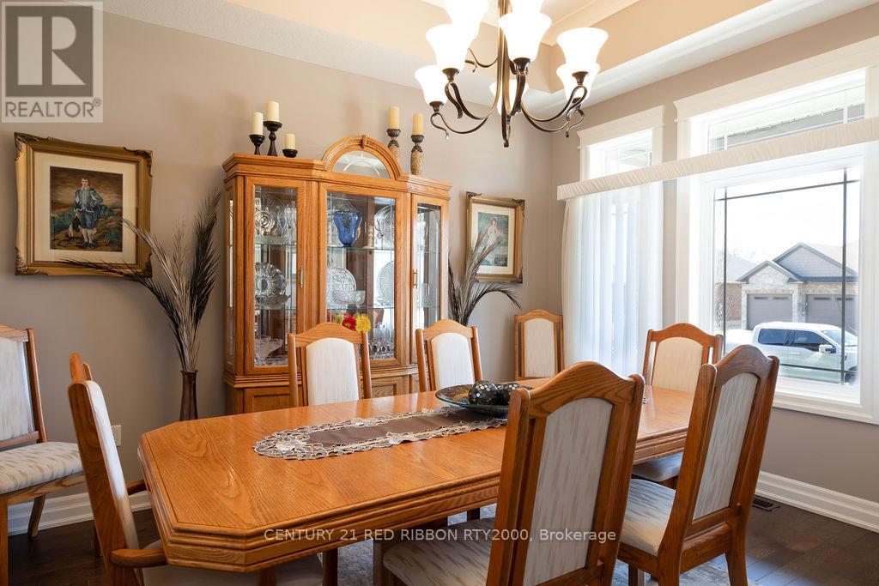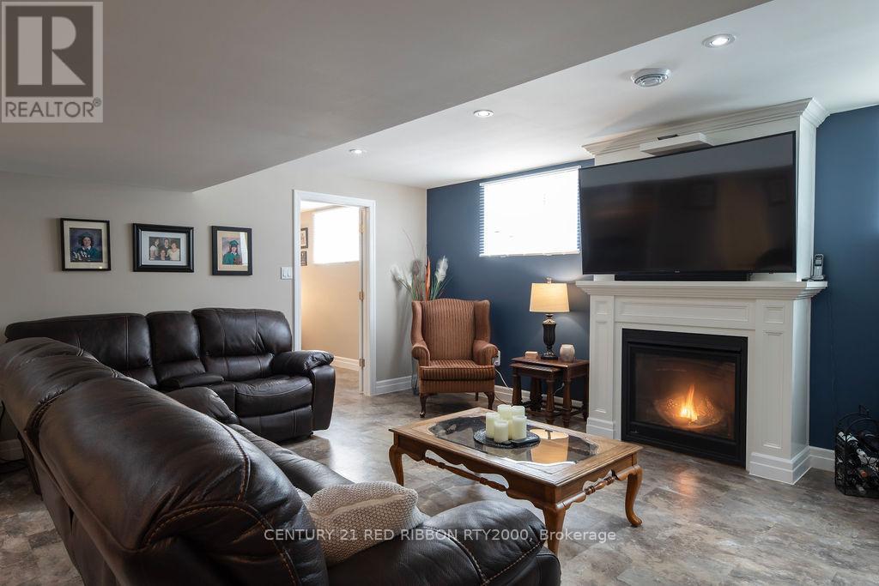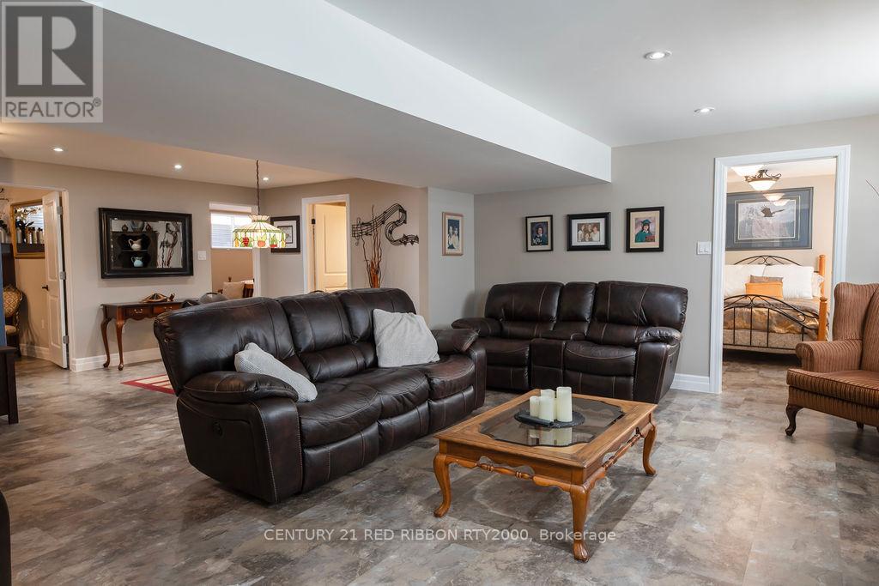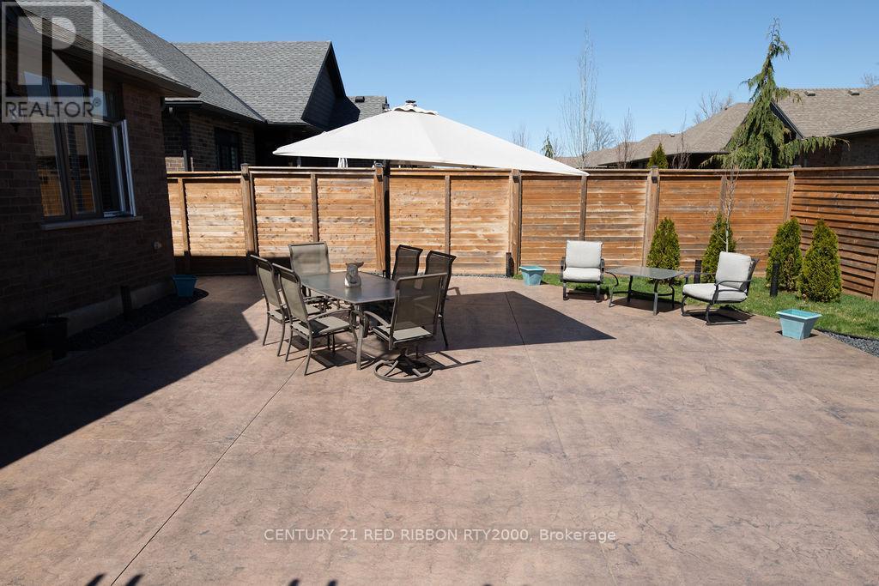113 Collins Way, Strathroy-Caradoc (SE), Ontario N7G 1Y5 (27395298)
113 Collins Way Strathroy-Caradoc, Ontario N7G 1Y5
$879,000
ATTENTION PROFESSIONALS, RETIREES, GOLFERS AND EMPTY NESTERS. This absolutely gorgeous Dwyer built bungalow in South Grove Meadows next to Caradoc Sands golf course is a true gem. Featuring stunning hardwood floors, elegant Crown moulding and high-end finishings, this home exudes luxury. The main level boasts an open concept design with a bright inviting great room with a tray ceiling, a spacious eating area over looking the yard, and a gourmet kitchen with granite countertops, a large island with breakfast bar, a coffee station, lots of room to work and a walk-in pantry. The spacious primary bedroom retreat offers double doors, california shutters, a walk-in closet, and a luxurious en-suite with double sinks and a glass shower. Additionally, the main level includes a 2 piece powder room, a laundry room next to the primary bedroom and a formal dining room that could serve as a front den or another bedroom by adding doors onto the room. The lower level impresses with a large family room and its cozy gas fireplace, a bar area with plumbing roughed in and space for a games table as well as three bedrooms ideal for a growing family. One bedroom currently serves as a hair studio and could easily be converted back. The backyard oasis is a highlight with a stamped concrete patio, covered deck, privacy fence, lovely landscaping, a gas line for the bbq and a premium 13' party swim spa/hot tub. The spa has waterfalls, blue tooth controlled and can be used as a swim spa or a big party hot tub and even a small pool in the summer. This home also features a Sandpoint system for watering the grass, a conduit for an electric car charger in the garage, six appliances, and a prime location close to shopping, the dog park and other great amenities in the south end of town. As a bonus the golf course is just a chip and a putt away. Whether you love to entertain or simply relax in style, this property is a must-see for anyone seeking luxury living in a prime location!!!! (id:60297)
Property Details
| MLS® Number | X9311253 |
| Property Type | Single Family |
| Community Name | SE |
| EquipmentType | Water Heater - Tankless |
| Features | Flat Site, Sump Pump |
| ParkingSpaceTotal | 6 |
| RentalEquipmentType | Water Heater - Tankless |
| Structure | Deck, Porch |
Building
| BathroomTotal | 3 |
| BedroomsAboveGround | 1 |
| BedroomsBelowGround | 3 |
| BedroomsTotal | 4 |
| Amenities | Fireplace(s) |
| Appliances | Hot Tub, Central Vacuum, Garage Door Opener Remote(s) |
| ArchitecturalStyle | Bungalow |
| BasementType | Full |
| ConstructionStyleAttachment | Detached |
| CoolingType | Central Air Conditioning |
| ExteriorFinish | Brick |
| FireProtection | Smoke Detectors |
| FireplacePresent | Yes |
| FireplaceTotal | 1 |
| FoundationType | Poured Concrete |
| HalfBathTotal | 1 |
| HeatingFuel | Natural Gas |
| HeatingType | Forced Air |
| StoriesTotal | 1 |
| SizeInterior | 1499.9875 - 1999.983 Sqft |
| Type | House |
| UtilityWater | Municipal Water |
Parking
| Attached Garage |
Land
| Acreage | No |
| FenceType | Fenced Yard |
| Sewer | Sanitary Sewer |
| SizeDepth | 112 Ft |
| SizeFrontage | 52 Ft ,1 In |
| SizeIrregular | 52.1 X 112 Ft |
| SizeTotalText | 52.1 X 112 Ft|under 1/2 Acre |
| ZoningDescription | R1 |
Rooms
| Level | Type | Length | Width | Dimensions |
|---|---|---|---|---|
| Lower Level | Bedroom 4 | 3.56 m | 3.86 m | 3.56 m x 3.86 m |
| Lower Level | Family Room | 7.98 m | 5.38 m | 7.98 m x 5.38 m |
| Lower Level | Bedroom 2 | 3.45 m | 2.9 m | 3.45 m x 2.9 m |
| Lower Level | Bedroom 3 | 3.45 m | 5.26 m | 3.45 m x 5.26 m |
| Main Level | Foyer | 4.55 m | 2.44 m | 4.55 m x 2.44 m |
| Main Level | Den | 4.11 m | 3.63 m | 4.11 m x 3.63 m |
| Main Level | Great Room | 6.4 m | 4.34 m | 6.4 m x 4.34 m |
| Main Level | Kitchen | 5.28 m | 3.3 m | 5.28 m x 3.3 m |
| Main Level | Dining Room | 4.27 m | 3.2 m | 4.27 m x 3.2 m |
| Main Level | Primary Bedroom | 4.9 m | 4.19 m | 4.9 m x 4.19 m |
| Main Level | Laundry Room | 1.83 m | 2.87 m | 1.83 m x 2.87 m |
Utilities
| Sewer | Installed |
https://www.realtor.ca/real-estate/27395298/113-collins-way-strathroy-caradoc-se-se
Interested?
Contact us for more information
Jamey Cann
Salesperson
15-51 Front Street East
Strathroy, Ontario N7G 1Y5
THINKING OF SELLING or BUYING?
Let’s start the conversation.
Contact Us

Important Links
About Steve & Julia
With over 40 years of combined experience, we are dedicated to helping you find your dream home with personalized service and expertise.
© 2024 Wiggett Properties. All Rights Reserved. | Made with ❤️ by Jet Branding












