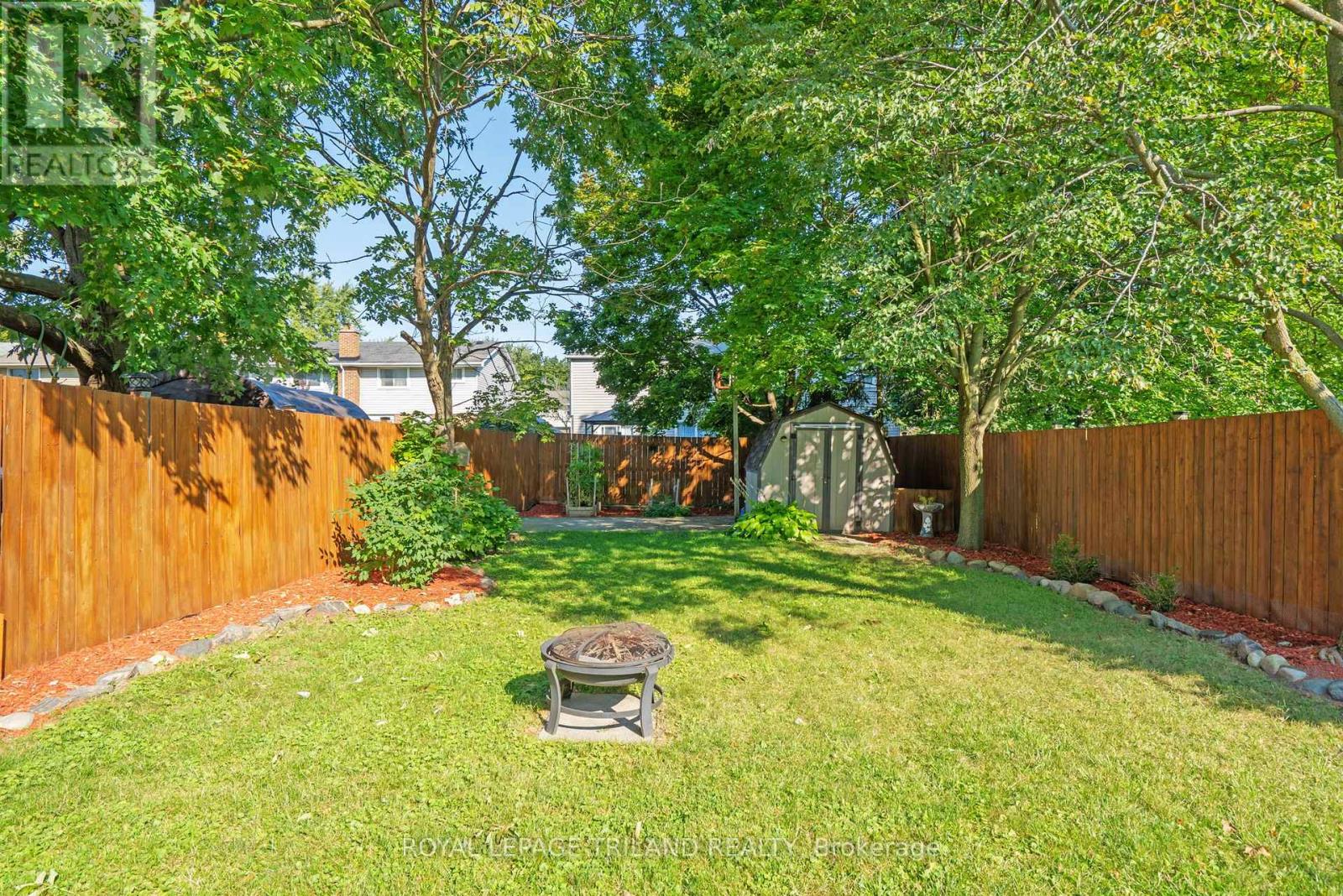1289 Jalna Boulevard, London, Ontario N6E 2G3 (27385516)
1289 Jalna Boulevard London, Ontario N6E 2G3
$499,900
This is it! The most charming 3-bedroom semi-detached home in the desirable South End of London, ON! This beautifully updated gem is nestled in the sought-after South End of London, just minutes from White Oaks Mall, seconds from schools, LHSC, and with convenient access to the 401. This inviting 3-bedroom, 1.5-bathroom home boasts generous living spaces, perfect for families and entertaining. The large living room is bright and airy, with updated fixtures and finishes throughout. Enjoy the benefits of recent updates that enhance both style and comfort. From fresh paint to contemporary flooring, every detail has been thoughtfully addressed. Upstairs, youll find 3 large bedrooms perfect for your first home, or the whole family. A full bathroom tops off the upper. The lower level offers a fantastic finished basement with a dedicated media room. Whether you're hosting movie nights or creating a cozy retreat, this completely sound proof versitile, space is sure to be a favourite. Step outside to a sprawling backyard thats perfect for summer barbecues, playtime, and gardening. The ample outdoor space provides endless possibilities for relaxation and recreation. This private oasis awaits nights to relax around a fire, under the pergola, or entertaining and eating on the back porch. Located in the vibrant South End, you're just a short drive from White Oaks Mall, making shopping and dining a breeze. Excellent schools and LHSC are nearby, and easy access to the 401 ensures you're well-connected to all of London. Don't miss your chance to own this charming home in a prime location. (id:60297)
Property Details
| MLS® Number | X9307364 |
| Property Type | Single Family |
| Community Name | South X |
| Features | Flat Site |
| ParkingSpaceTotal | 2 |
| Structure | Porch, Shed |
Building
| BathroomTotal | 2 |
| BedroomsAboveGround | 3 |
| BedroomsTotal | 3 |
| Amenities | Canopy |
| Appliances | Water Heater, Dishwasher, Dryer, Refrigerator, Stove, Washer |
| BasementDevelopment | Finished |
| BasementType | N/a (finished) |
| ConstructionStyleAttachment | Semi-detached |
| CoolingType | Central Air Conditioning |
| ExteriorFinish | Vinyl Siding, Brick |
| FireProtection | Alarm System |
| FoundationType | Poured Concrete |
| HalfBathTotal | 1 |
| HeatingFuel | Natural Gas |
| HeatingType | Forced Air |
| StoriesTotal | 2 |
| Type | House |
| UtilityWater | Municipal Water |
Land
| Acreage | No |
| LandscapeFeatures | Landscaped |
| Sewer | Sanitary Sewer |
| SizeDepth | 125 Ft ,4 In |
| SizeFrontage | 30 Ft |
| SizeIrregular | 30.08 X 125.35 Ft |
| SizeTotalText | 30.08 X 125.35 Ft|under 1/2 Acre |
| ZoningDescription | R1 |
Rooms
| Level | Type | Length | Width | Dimensions |
|---|---|---|---|---|
| Second Level | Bedroom | 3.47 m | 3.41 m | 3.47 m x 3.41 m |
| Second Level | Bedroom | 4.21 m | 3.41 m | 4.21 m x 3.41 m |
| Second Level | Bedroom | 3 m | 2.99 m | 3 m x 2.99 m |
| Second Level | Bathroom | 2.16 m | 1.98 m | 2.16 m x 1.98 m |
| Lower Level | Media | 3.82 m | 3.35 m | 3.82 m x 3.35 m |
| Main Level | Living Room | 5.77 m | 4.07 m | 5.77 m x 4.07 m |
| Main Level | Dining Room | 3.67 m | 1.88 m | 3.67 m x 1.88 m |
| Main Level | Kitchen | 3.88 m | 3.67 m | 3.88 m x 3.67 m |
| Main Level | Bathroom | 1.76 m | 1.02 m | 1.76 m x 1.02 m |
https://www.realtor.ca/real-estate/27385516/1289-jalna-boulevard-london-south-x
Interested?
Contact us for more information
Stewart Blair
Broker
Brittany Wurfel
Salesperson
THINKING OF SELLING or BUYING?
Let’s start the conversation.
Contact Us

Important Links
About Steve & Julia
With over 40 years of combined experience, we are dedicated to helping you find your dream home with personalized service and expertise.
© 2024 Wiggett Properties. All Rights Reserved. | Made with ❤️ by Jet Branding






































