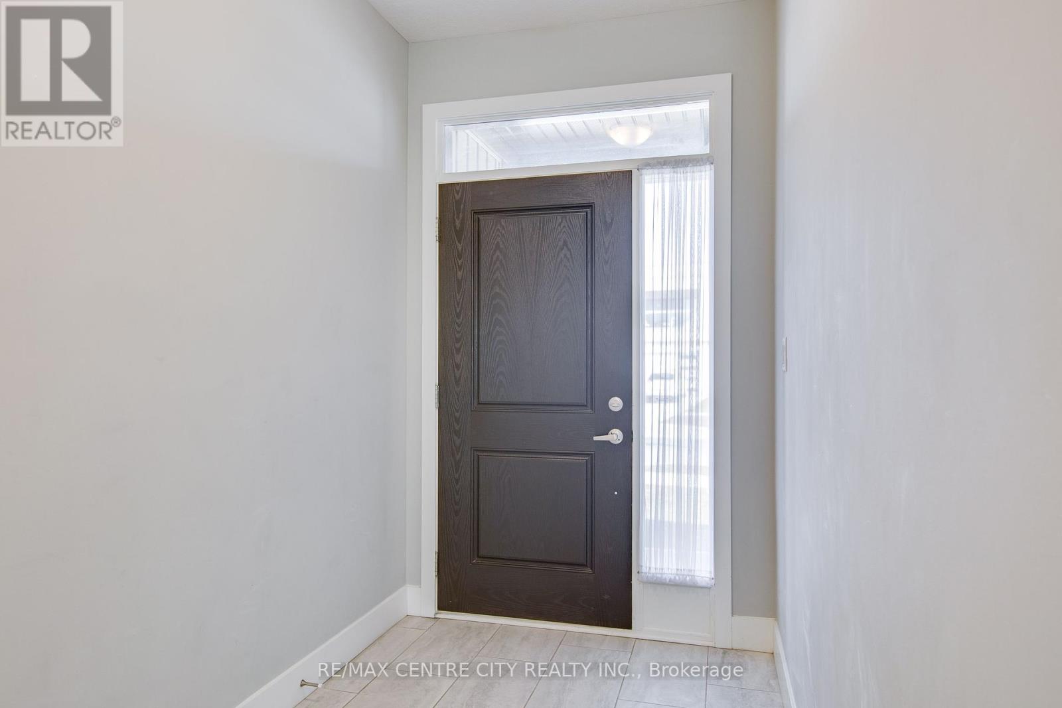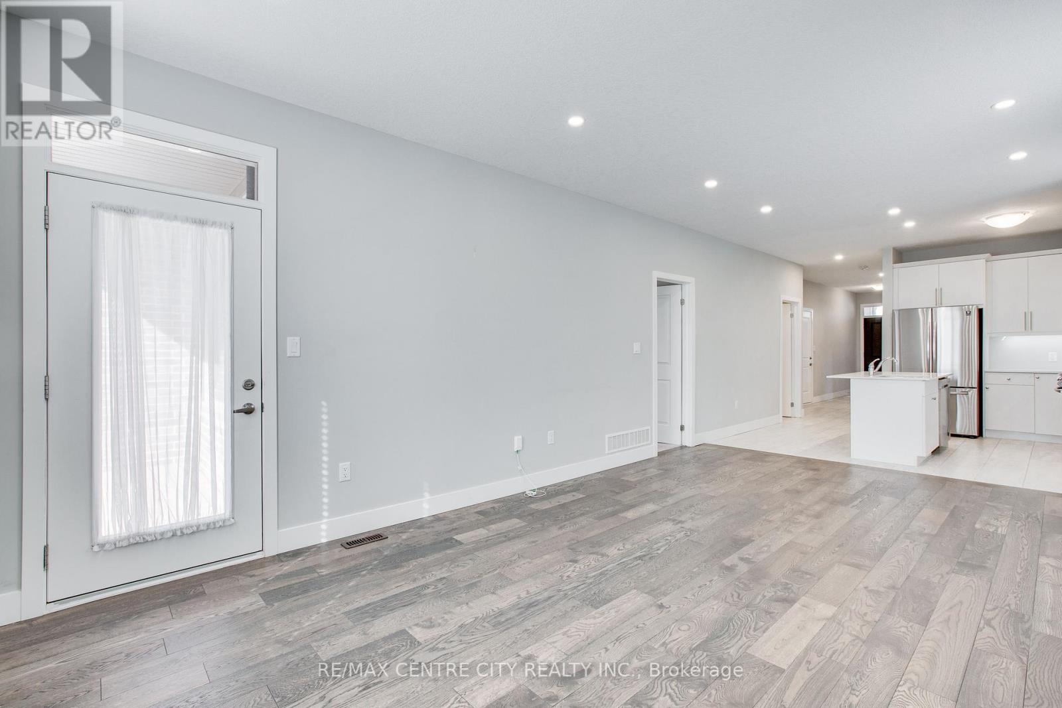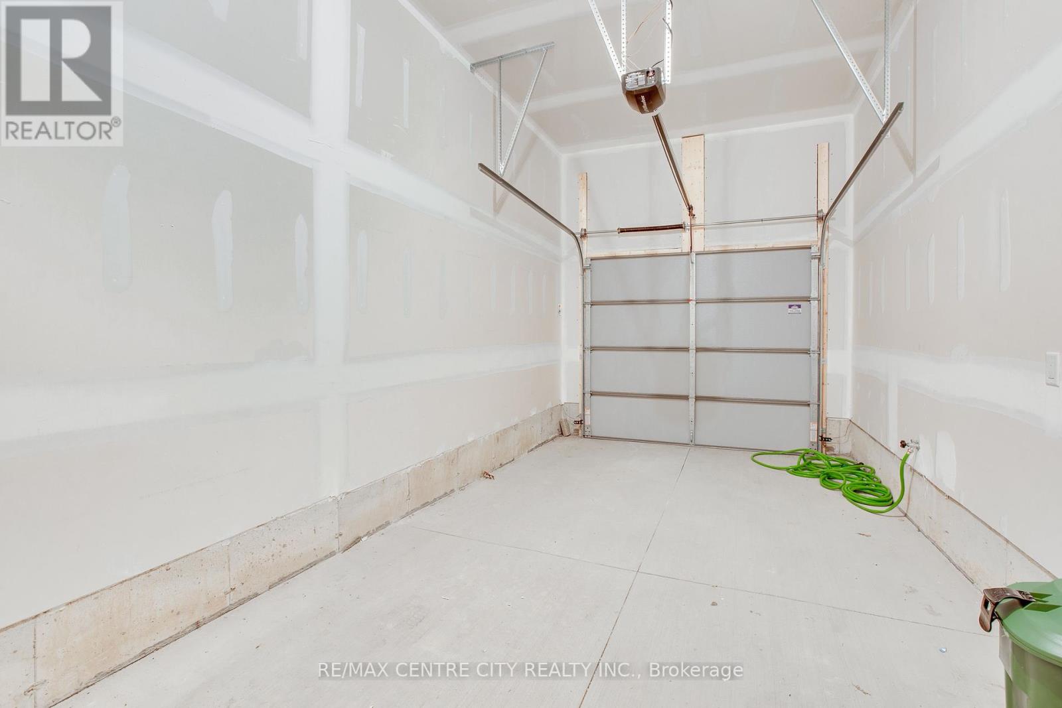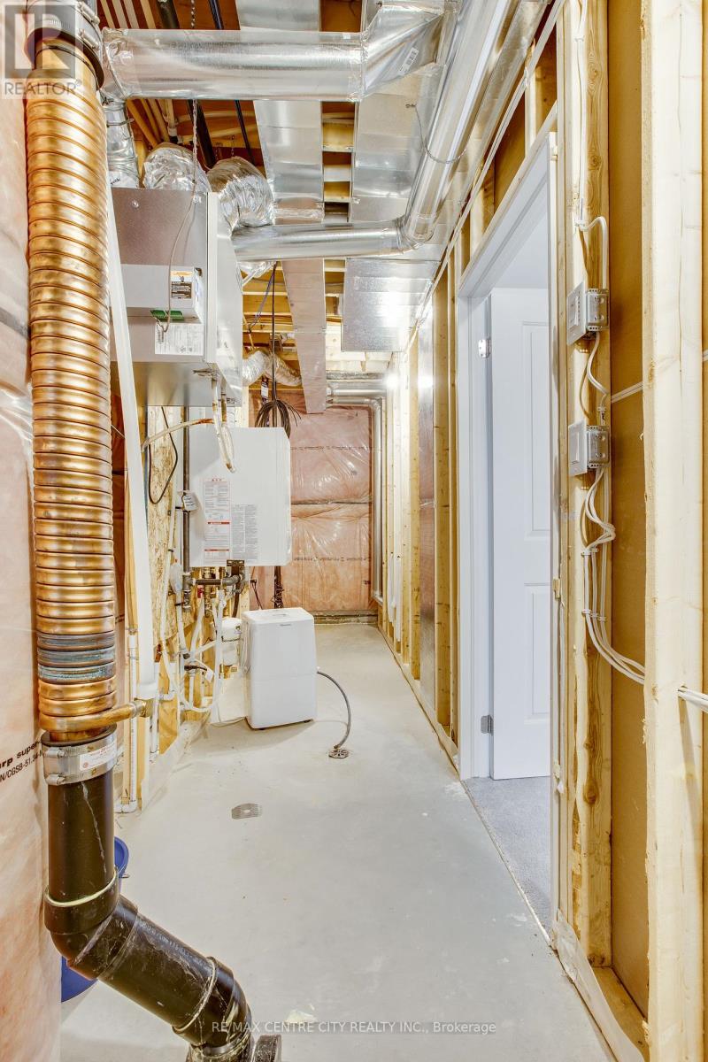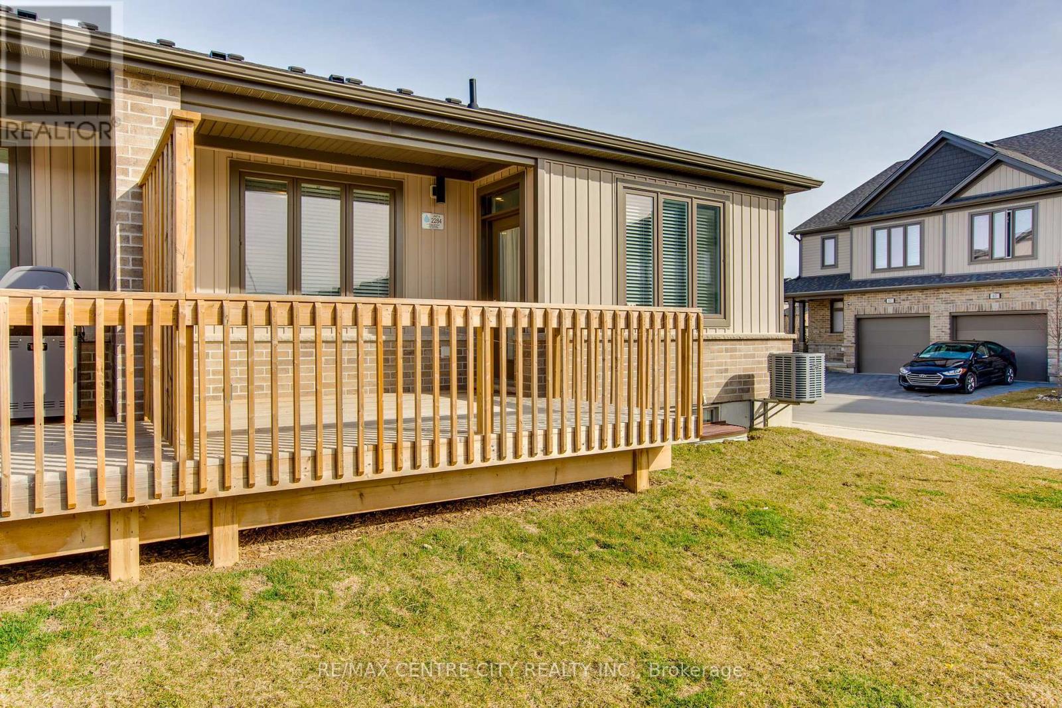2284 Evans Boulevard, London, Ontario N6M 0A1 (27327728)
2284 Evans Boulevard London, Ontario N6M 0A1
$599,000Maintenance, Common Area Maintenance, Parking
$279 Monthly
Maintenance, Common Area Maintenance, Parking
$279 MonthlyInvestor Opportunity! Triple-A Tenant Secured for 1-Year Lease. This prime investment property in South London has a Triple-A tenant taking a one-year lease beginning November 1st, ensuring immediate cash flow. This modern 2-year-old end-unit bungalow townhome with 2+1 bedrooms, is vacant and fully finished, offering hassle-free ownership. The open-concept main floor showcases a sleek white kitchen with an island, quartz countertops, and under-cabinet lighting, flowing into the spacious living and dining area with direct access to a private back deck. Enjoy the convenience of a main floor primary bedroom with a luxurious ensuite and walk-in closet, plus an additional bedroom next to a full 3-piece bath. The lower level offers excellent rental appeal with a third bedroom, walk-in closet, full 4-piece bath, and a huge rec room perfect for entertaining. With three full bathrooms, low condo fees, and a sought-after location near schools and shopping, this property is a smart choice for investors. Secure your investment today! (id:60297)
Property Details
| MLS® Number | X9267971 |
| Property Type | Single Family |
| Community Name | South U |
| AmenitiesNearBy | Hospital, Park, Schools |
| CommunityFeatures | Pet Restrictions, School Bus |
| Features | In Suite Laundry, Sump Pump |
| ParkingSpaceTotal | 2 |
Building
| BathroomTotal | 3 |
| BedroomsAboveGround | 2 |
| BedroomsBelowGround | 1 |
| BedroomsTotal | 3 |
| Appliances | Garage Door Opener Remote(s), Dishwasher, Dryer, Garage Door Opener, Microwave, Refrigerator, Stove, Washer |
| ArchitecturalStyle | Bungalow |
| BasementDevelopment | Finished |
| BasementType | N/a (finished) |
| CoolingType | Central Air Conditioning |
| ExteriorFinish | Brick |
| FlooringType | Carpeted |
| HeatingFuel | Natural Gas |
| HeatingType | Forced Air |
| StoriesTotal | 1 |
| SizeInterior | 1199.9898 - 1398.9887 Sqft |
| Type | Row / Townhouse |
Parking
| Attached Garage |
Land
| Acreage | No |
| LandAmenities | Hospital, Park, Schools |
| ZoningDescription | R6-5 R6-4 |
Rooms
| Level | Type | Length | Width | Dimensions |
|---|---|---|---|---|
| Lower Level | Bedroom 3 | 3.86 m | 4 m | 3.86 m x 4 m |
| Lower Level | Recreational, Games Room | 9.8 m | 7.47 m | 9.8 m x 7.47 m |
| Main Level | Bedroom 2 | 3.66 m | 2.74 m | 3.66 m x 2.74 m |
| Main Level | Kitchen | 3.51 m | 2.44 m | 3.51 m x 2.44 m |
| Main Level | Living Room | 6.5 m | 3.89 m | 6.5 m x 3.89 m |
| Main Level | Primary Bedroom | 4.72 m | 3.7 m | 4.72 m x 3.7 m |
https://www.realtor.ca/real-estate/27327728/2284-evans-boulevard-london-south-u
Interested?
Contact us for more information
John Buchko
Broker
Angela Buchko
Salesperson
THINKING OF SELLING or BUYING?
Let’s start the conversation.
Contact Us

Important Links
About Steve & Julia
With over 40 years of combined experience, we are dedicated to helping you find your dream home with personalized service and expertise.
© 2024 Wiggett Properties. All Rights Reserved. | Made with ❤️ by Jet Branding




