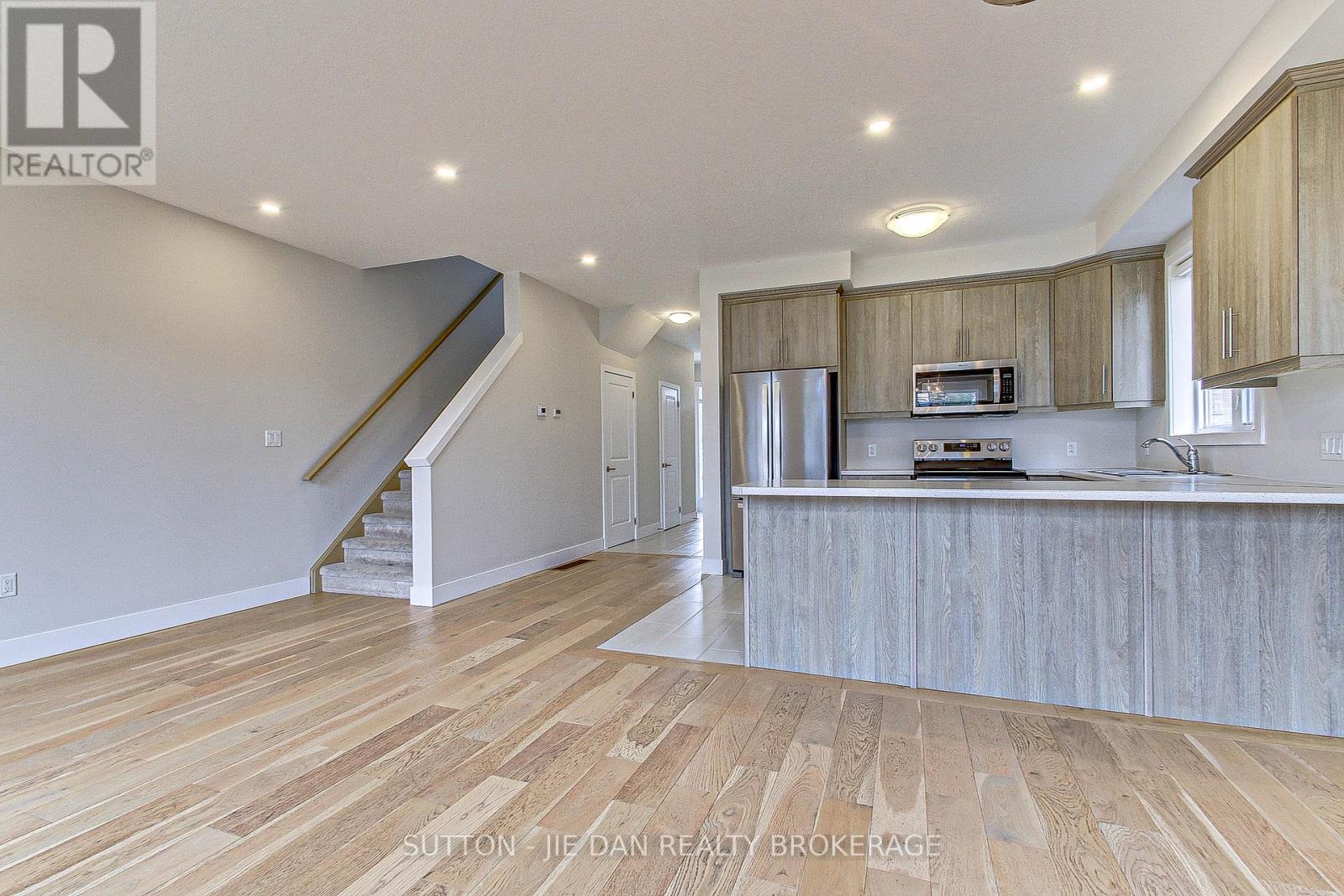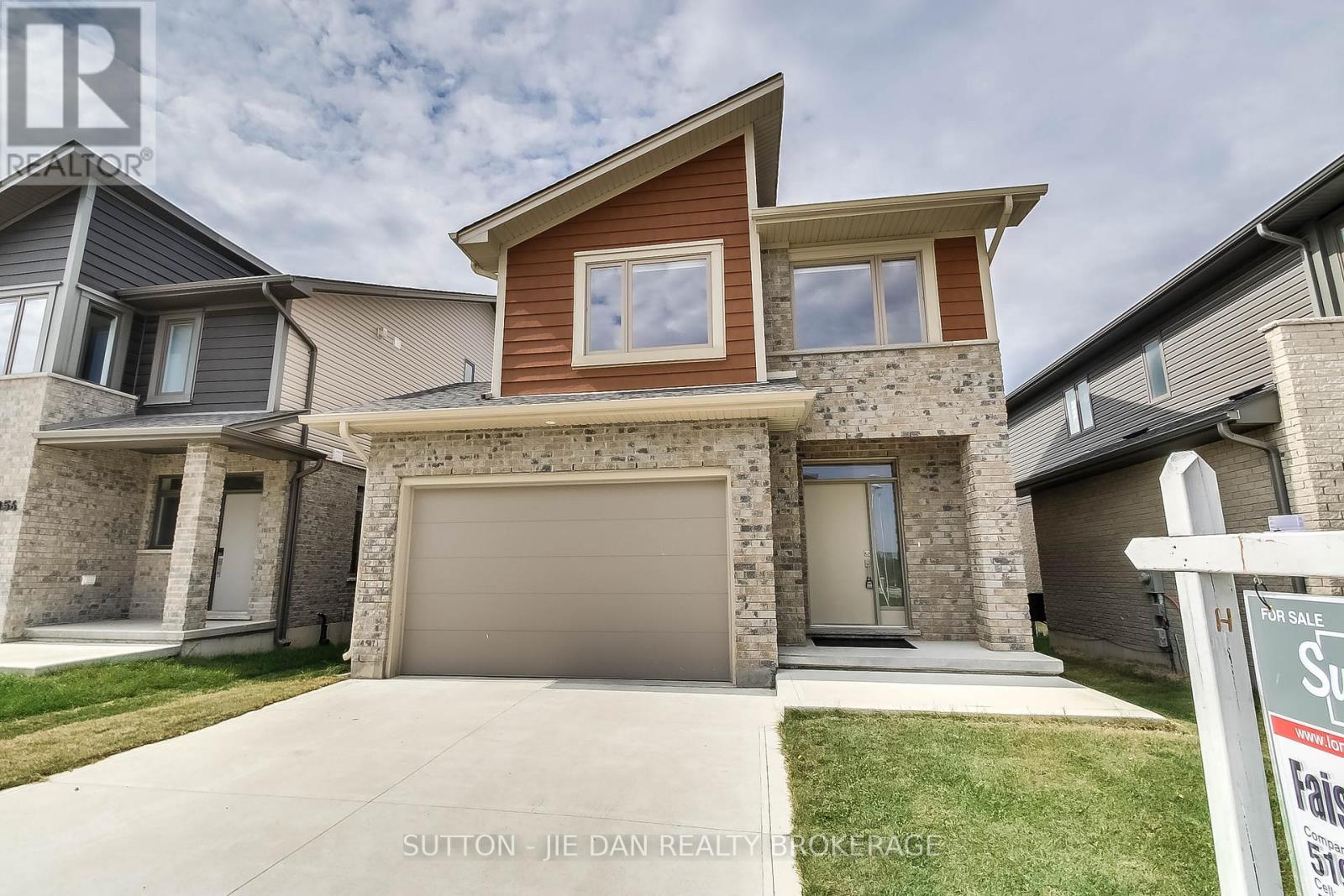350 Edgevalley Road, London, Ontario N5V 5J3 (27453869)
350 Edgevalley Road London, Ontario N5V 5J3
$769,900
Beautiful Newer home! Main floor open concept kitchen, living room with hardwood floors, Second floor large master bedroom with en suite and Walk in closet, Other two spacious bedrooms with extra bathroom. Close to all amenities, Masonville mall, Uwo, fanshawe college, walking trails and schools around. call now for showing. ** This is a linked property.** **** EXTRAS **** NONE (id:60297)
Property Details
| MLS® Number | X9362906 |
| Property Type | Single Family |
| Community Name | East A |
| AmenitiesNearBy | Hospital |
| Features | Sump Pump |
| ParkingSpaceTotal | 4 |
Building
| BathroomTotal | 3 |
| BedroomsAboveGround | 3 |
| BedroomsTotal | 3 |
| Appliances | Dishwasher, Dryer, Refrigerator, Stove, Washer |
| BasementDevelopment | Unfinished |
| BasementType | Full (unfinished) |
| ConstructionStyleAttachment | Detached |
| CoolingType | Central Air Conditioning |
| ExteriorFinish | Vinyl Siding, Brick |
| FoundationType | Concrete |
| HalfBathTotal | 1 |
| HeatingFuel | Natural Gas |
| HeatingType | Forced Air |
| StoriesTotal | 2 |
| SizeInterior | 1499.9875 - 1999.983 Sqft |
| Type | House |
| UtilityWater | Municipal Water |
Parking
| Attached Garage |
Land
| Acreage | No |
| LandAmenities | Hospital |
| Sewer | Sanitary Sewer |
| SizeDepth | 107 Ft |
| SizeFrontage | 36 Ft |
| SizeIrregular | 36 X 107 Ft |
| SizeTotalText | 36 X 107 Ft|under 1/2 Acre |
| ZoningDescription | R1-3 |
Rooms
| Level | Type | Length | Width | Dimensions |
|---|---|---|---|---|
| Second Level | Primary Bedroom | 4.65 m | 4.6 m | 4.65 m x 4.6 m |
| Second Level | Bedroom | 3.78 m | 3.17 m | 3.78 m x 3.17 m |
| Second Level | Bedroom | 4.19 m | 3.05 m | 4.19 m x 3.05 m |
| Second Level | Bathroom | 2 m | 2 m | 2 m x 2 m |
| Main Level | Bathroom | 2 m | 2 m | 2 m x 2 m |
| Main Level | Living Room | 4.62 m | 3.02 m | 4.62 m x 3.02 m |
| Main Level | Dining Room | 3.23 m | 2.95 m | 3.23 m x 2.95 m |
| Main Level | Kitchen | 3.4 m | 2.95 m | 3.4 m x 2.95 m |
https://www.realtor.ca/real-estate/27453869/350-edgevalley-road-london-east-a
Interested?
Contact us for more information
Faisal Anwar
Salesperson
Jie Dan
Broker of Record
THINKING OF SELLING or BUYING?
Let’s start the conversation.
Contact Us

Important Links
About Steve & Julia
With over 40 years of combined experience, we are dedicated to helping you find your dream home with personalized service and expertise.
© 2024 Wiggett Properties. All Rights Reserved. | Made with ❤️ by Jet Branding






















