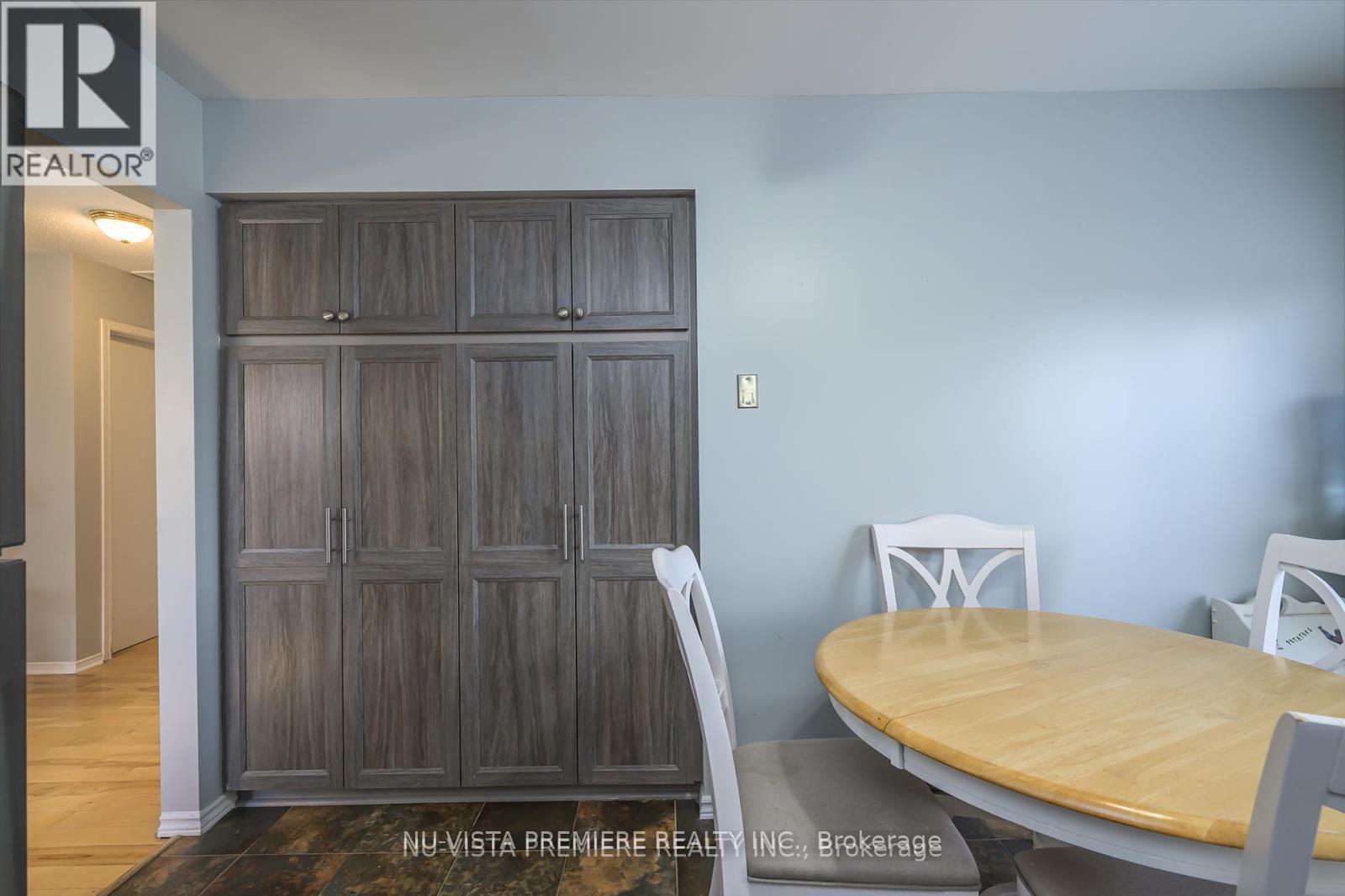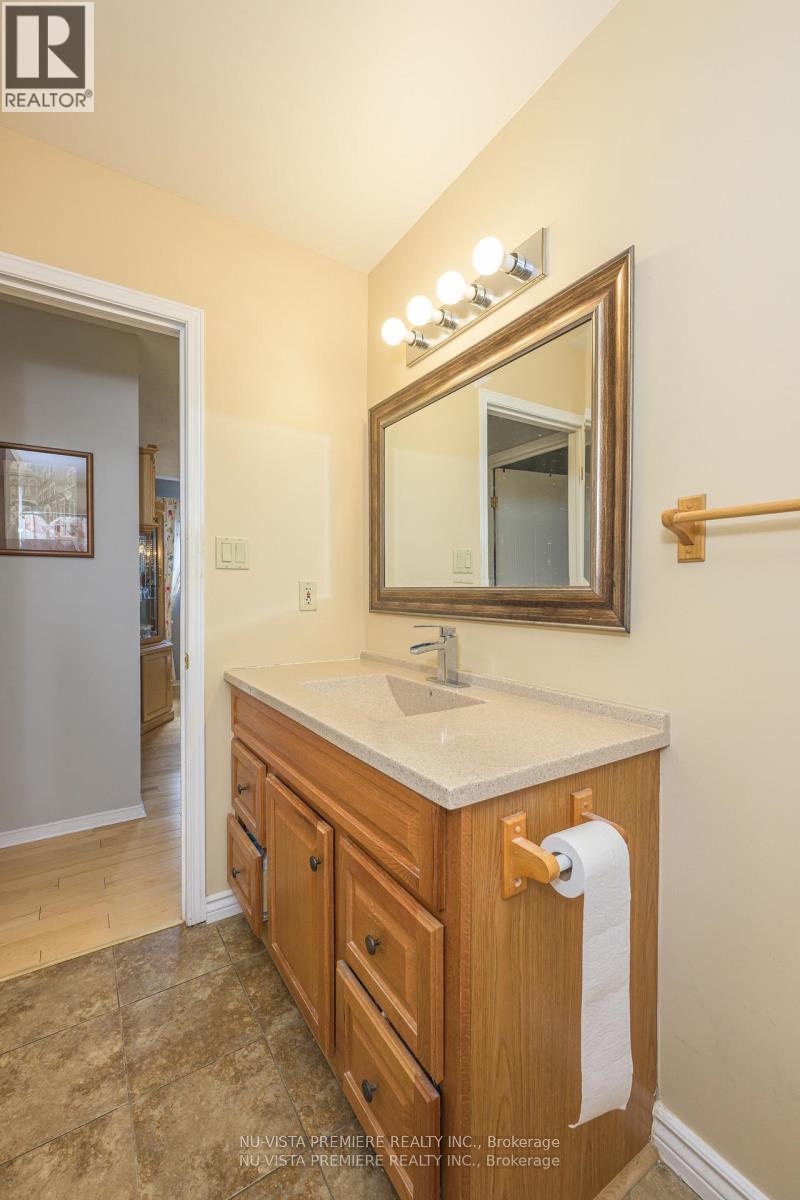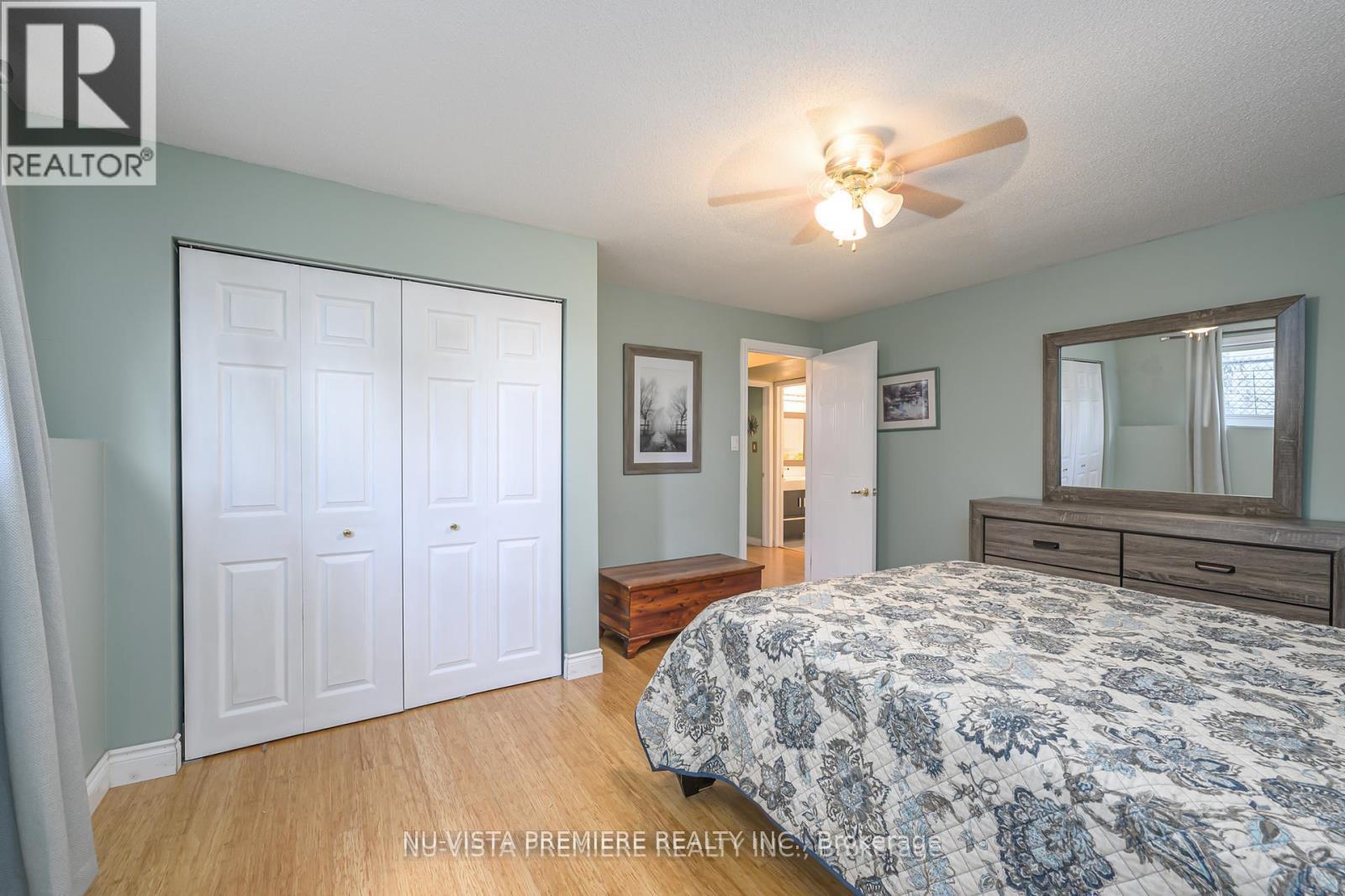20 - 325 Lighthouse Road, London, Ontario N6M 1H8 (27596713)
20 - 325 Lighthouse Road London, Ontario N6M 1H8
$579,000
SUMMERSIDE: Discover this freehold detached condominium where you own the whole house and enjoy a fence back yard! It is ideally situated on a quiet street at the back of the area. This home features 2 plus 2 bedrooms and 2 full bathrooms. The main floor has a good sized living and dining room with maple hardwood flooring. The kitchen has been updated and opens to an elevated wood deck. Good sized primary bedroom with cheater ensuite. The lower level is fully finished with excellent ceiling height and big windows. Spacious family room with gas fireplace, two additional bedroom and a full 4 pc bathroom. The laundry room is even finished! Updated high efficiency gas furnace and central air conditioning. Don't wait, call to make a private viewing. Condo property management Huntington, Corp 647, condo fees $155/month. (id:60297)
Open House
This property has open houses!
2:00 pm
Ends at:4:00 pm
Property Details
| MLS® Number | X9769089 |
| Property Type | Single Family |
| Community Name | South U |
| EquipmentType | Water Heater |
| ParkingSpaceTotal | 2 |
| RentalEquipmentType | Water Heater |
Building
| BathroomTotal | 2 |
| BedroomsAboveGround | 2 |
| BedroomsBelowGround | 2 |
| BedroomsTotal | 4 |
| Appliances | Water Heater |
| ArchitecturalStyle | Bungalow |
| BasementDevelopment | Finished |
| BasementType | Full (finished) |
| ConstructionStyleAttachment | Detached |
| CoolingType | Central Air Conditioning |
| ExteriorFinish | Brick, Vinyl Siding |
| FireplacePresent | Yes |
| FoundationType | Concrete |
| HeatingFuel | Natural Gas |
| HeatingType | Forced Air |
| StoriesTotal | 1 |
| SizeInterior | 1099.9909 - 1499.9875 Sqft |
| Type | House |
| UtilityWater | Municipal Water |
Parking
| Attached Garage |
Land
| Acreage | No |
| Sewer | Sanitary Sewer |
| ZoningDescription | R5-3 |
Rooms
| Level | Type | Length | Width | Dimensions |
|---|---|---|---|---|
| Lower Level | Bathroom | 2.13 m | 2.32 m | 2.13 m x 2.32 m |
| Lower Level | Laundry Room | 3.23 m | 2.62 m | 3.23 m x 2.62 m |
| Lower Level | Family Room | 6.1 m | 4.57 m | 6.1 m x 4.57 m |
| Lower Level | Bedroom 2 | 4.15 m | 4.54 m | 4.15 m x 4.54 m |
| Lower Level | Bedroom 3 | 4.18 m | 3.23 m | 4.18 m x 3.23 m |
| Main Level | Foyer | 1.98 m | 1.25 m | 1.98 m x 1.25 m |
| Main Level | Dining Room | 4.48 m | 2.62 m | 4.48 m x 2.62 m |
| Main Level | Living Room | 4.48 m | 3.81 m | 4.48 m x 3.81 m |
| Main Level | Bathroom | 3.32 m | 1.52 m | 3.32 m x 1.52 m |
| Main Level | Primary Bedroom | 4.33 m | 3.35 m | 4.33 m x 3.35 m |
| Main Level | Bedroom | 3.08 m | 3.33 m | 3.08 m x 3.33 m |
https://www.realtor.ca/real-estate/27596713/20-325-lighthouse-road-london-south-u
Interested?
Contact us for more information
Michael Bosveld
Broker of Record
THINKING OF SELLING or BUYING?
Let’s start the conversation.
Contact Us

Important Links
About Steve & Julia
With over 40 years of combined experience, we are dedicated to helping you find your dream home with personalized service and expertise.
© 2024 Wiggett Properties. All Rights Reserved. | Made with ❤️ by Jet Branding






























