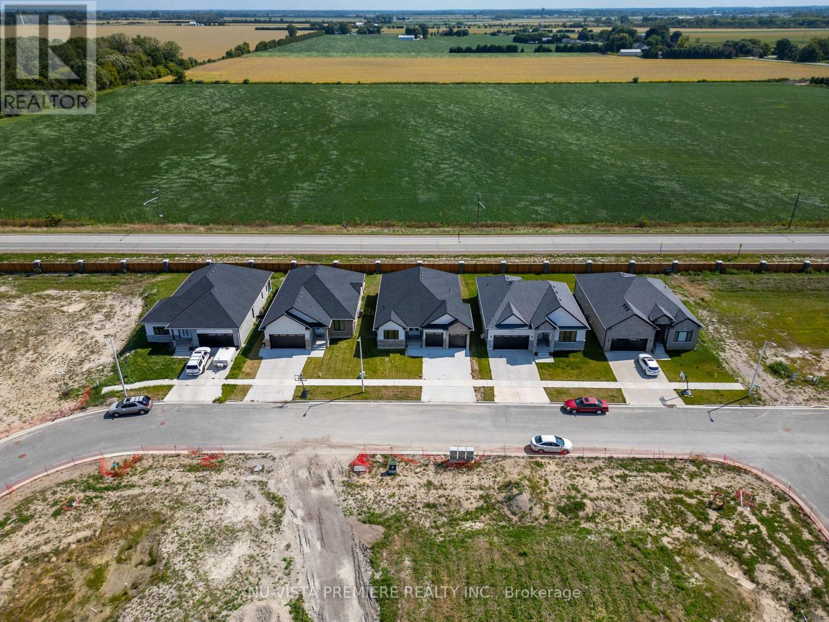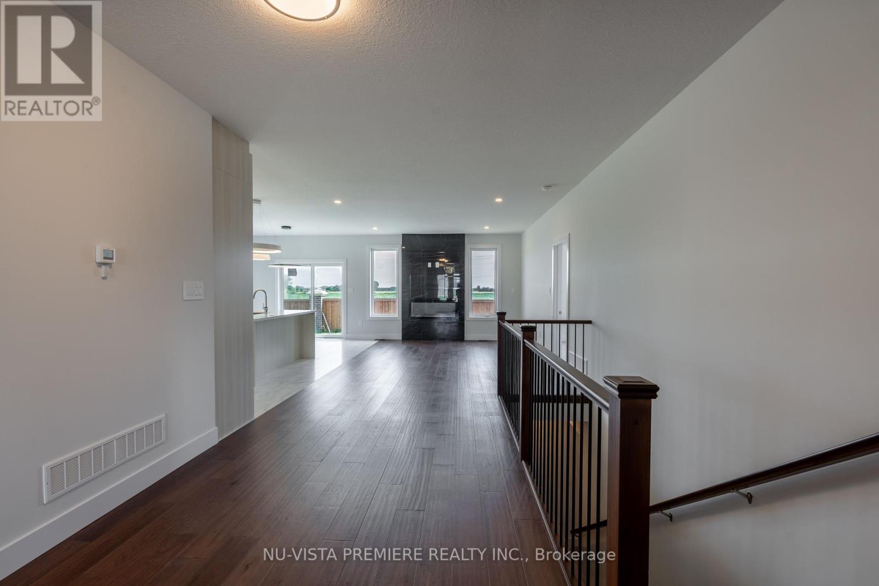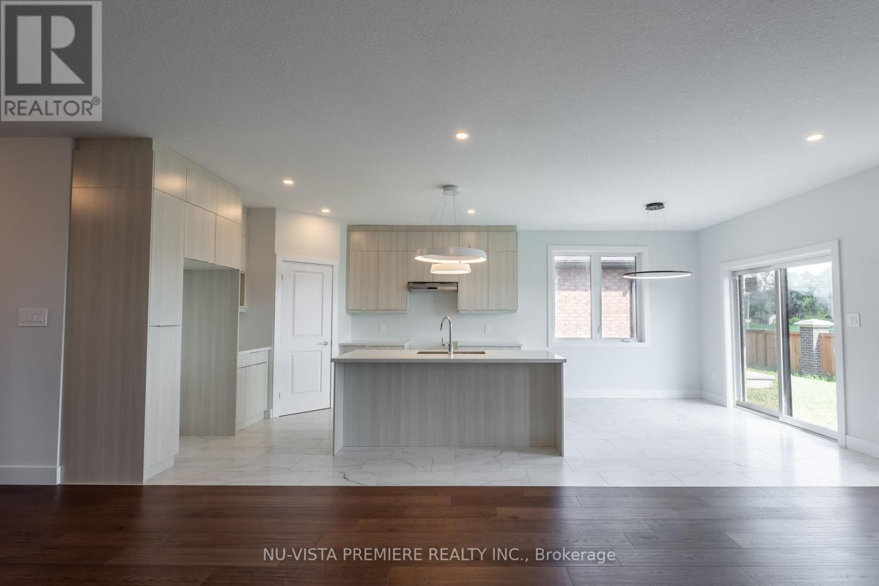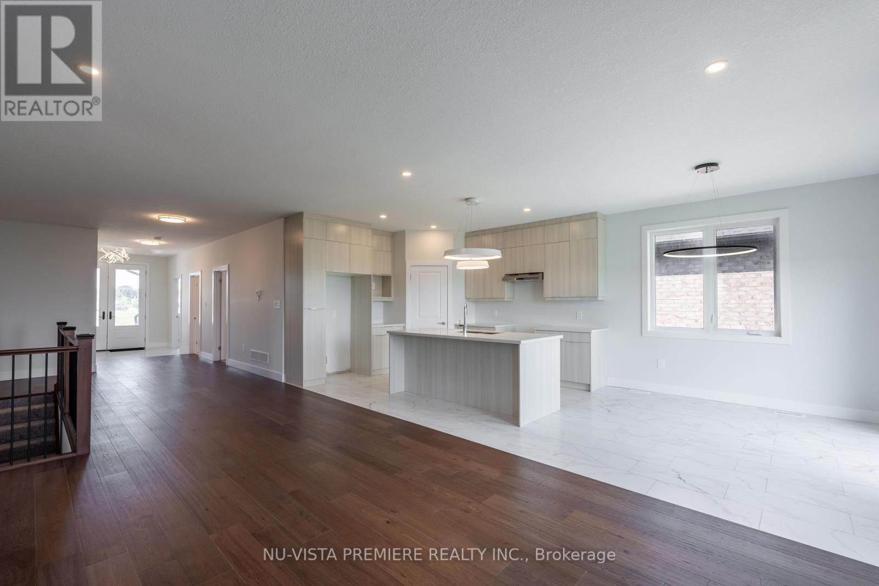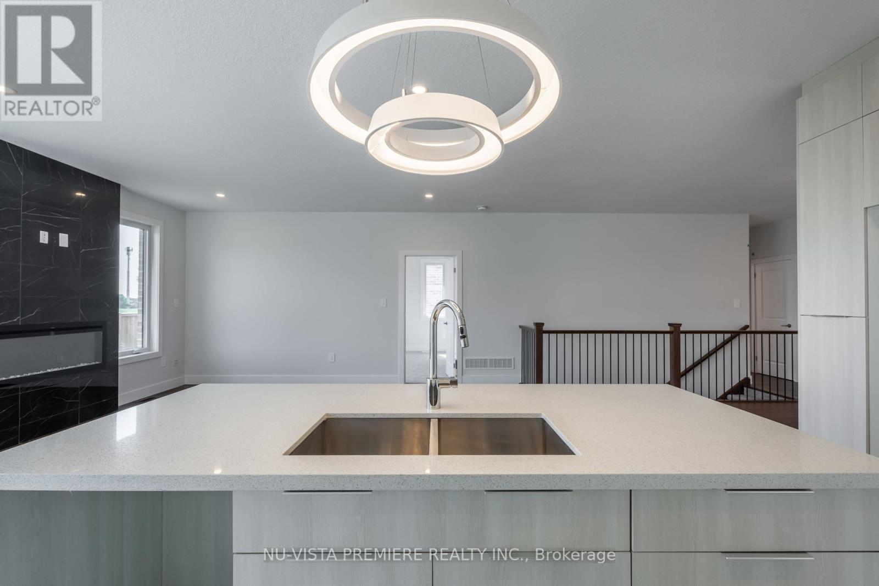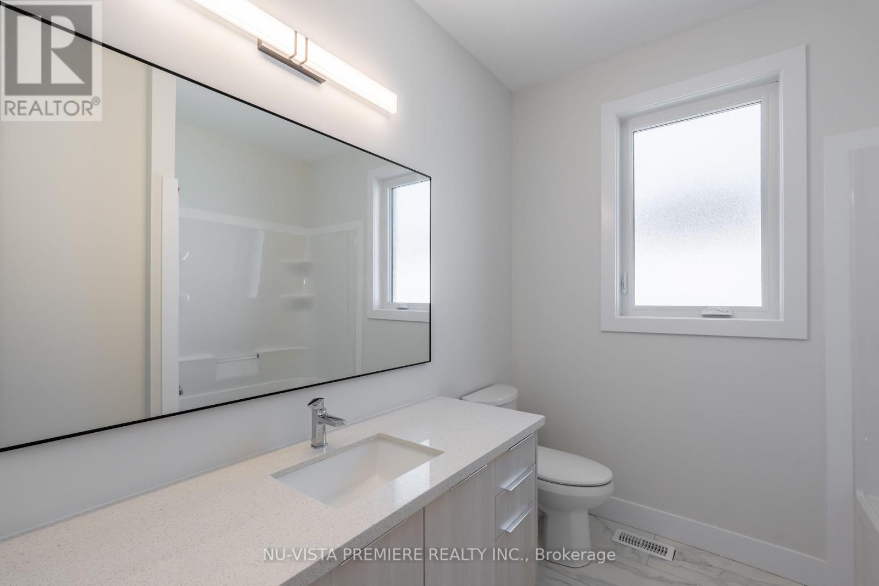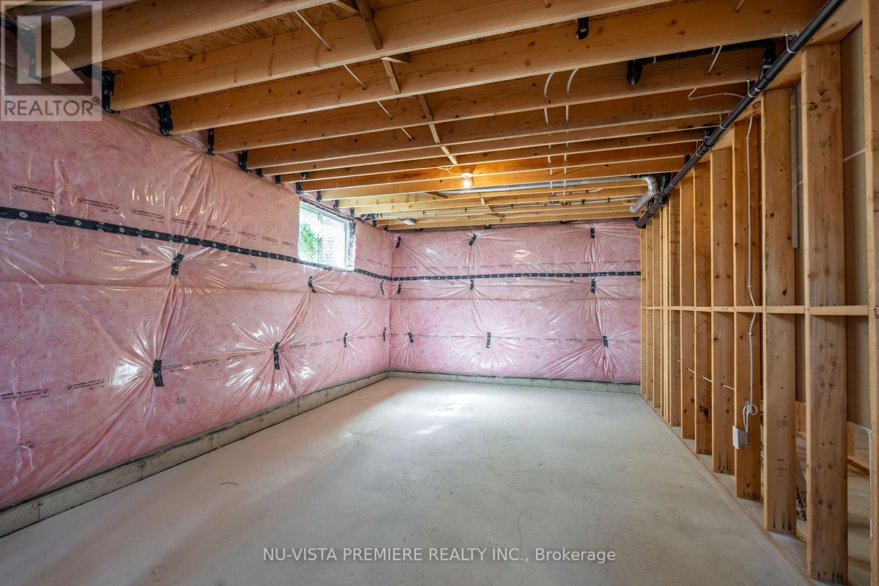316 Stathis Boulevard, Sarnia, Ontario N6L 0B1 (27402984)
316 Stathis Boulevard Sarnia, Ontario N6L 0B1
$849,900
Welcome To The Stunning Home By Skyline Homes, A Paragon Of Luxury & Skill. This Splendid Home Of 1939 Sq.Ft Above Ground Features Main Floor Of 3 Bedrooms & 2 Full Bathrooms. The Primary Bedrooms Features A 5 Pc Ensuite With A Tub, Walk-In Shower & Huge Walk-In Closet. Double Attached Garage On Your 52x112 Lot. Concrete Driveway & Fully Sodded Lot. The Basement Will Be Finished Prior To Closing With A Recreation Room, Bedrooms & Bathroom. This Residence Radiates Elegance & Flair. For The Astute Homeowner Seeking To Create Cherished Moments, This Fresh Never Occupied Home Presents An Unmatched Fusion Of Luxury, Practically & Enduring Charm. Hot Water Tank Is A Rental. (id:60297)
Property Details
| MLS® Number | X9344833 |
| Property Type | Single Family |
| Community Name | Sarnia |
| EquipmentType | Water Heater |
| Features | Level, Sump Pump |
| ParkingSpaceTotal | 2 |
| RentalEquipmentType | Water Heater |
| ViewType | City View |
Building
| BathroomTotal | 2 |
| BedroomsAboveGround | 3 |
| BedroomsTotal | 3 |
| Amenities | Fireplace(s) |
| ArchitecturalStyle | Bungalow |
| BasementType | Full |
| ConstructionStyleAttachment | Detached |
| CoolingType | Central Air Conditioning |
| ExteriorFinish | Stucco, Vinyl Siding |
| FireProtection | Smoke Detectors |
| FireplacePresent | Yes |
| FireplaceTotal | 1 |
| FoundationType | Poured Concrete |
| HeatingFuel | Natural Gas |
| HeatingType | Forced Air |
| StoriesTotal | 1 |
| Type | House |
| UtilityWater | Municipal Water |
Parking
| Attached Garage | |
| Inside Entry |
Land
| AccessType | Year-round Access |
| Acreage | No |
| Sewer | Sanitary Sewer |
| SizeDepth | 112 Ft ,10 In |
| SizeFrontage | 52 Ft ,7 In |
| SizeIrregular | 52.64 X 112.86 Ft |
| SizeTotalText | 52.64 X 112.86 Ft|under 1/2 Acre |
| ZoningDescription | Ur1-49, Os-ur1-50 |
Rooms
| Level | Type | Length | Width | Dimensions |
|---|---|---|---|---|
| Ground Level | Foyer | 1.91 m | 1.45 m | 1.91 m x 1.45 m |
| Ground Level | Bedroom | 3.51 m | 3.38 m | 3.51 m x 3.38 m |
| Ground Level | Laundry Room | 1.73 m | 2.97 m | 1.73 m x 2.97 m |
| Ground Level | Bedroom | 3.51 m | 3.38 m | 3.51 m x 3.38 m |
| Ground Level | Primary Bedroom | 4.11 m | 3.56 m | 4.11 m x 3.56 m |
| Ground Level | Great Room | 5.64 m | 4.24 m | 5.64 m x 4.24 m |
| Ground Level | Dining Room | 3.38 m | 3.12 m | 3.38 m x 3.12 m |
| Ground Level | Kitchen | 3.86 m | 3.38 m | 3.86 m x 3.38 m |
Utilities
| Cable | Available |
https://www.realtor.ca/real-estate/27402984/316-stathis-boulevard-sarnia-sarnia
Interested?
Contact us for more information
Hafiz Khan
Salesperson
THINKING OF SELLING or BUYING?
Let’s start the conversation.
Contact Us

Important Links
About Steve & Julia
With over 40 years of combined experience, we are dedicated to helping you find your dream home with personalized service and expertise.
© 2024 Wiggett Properties. All Rights Reserved. | Made with ❤️ by Jet Branding


