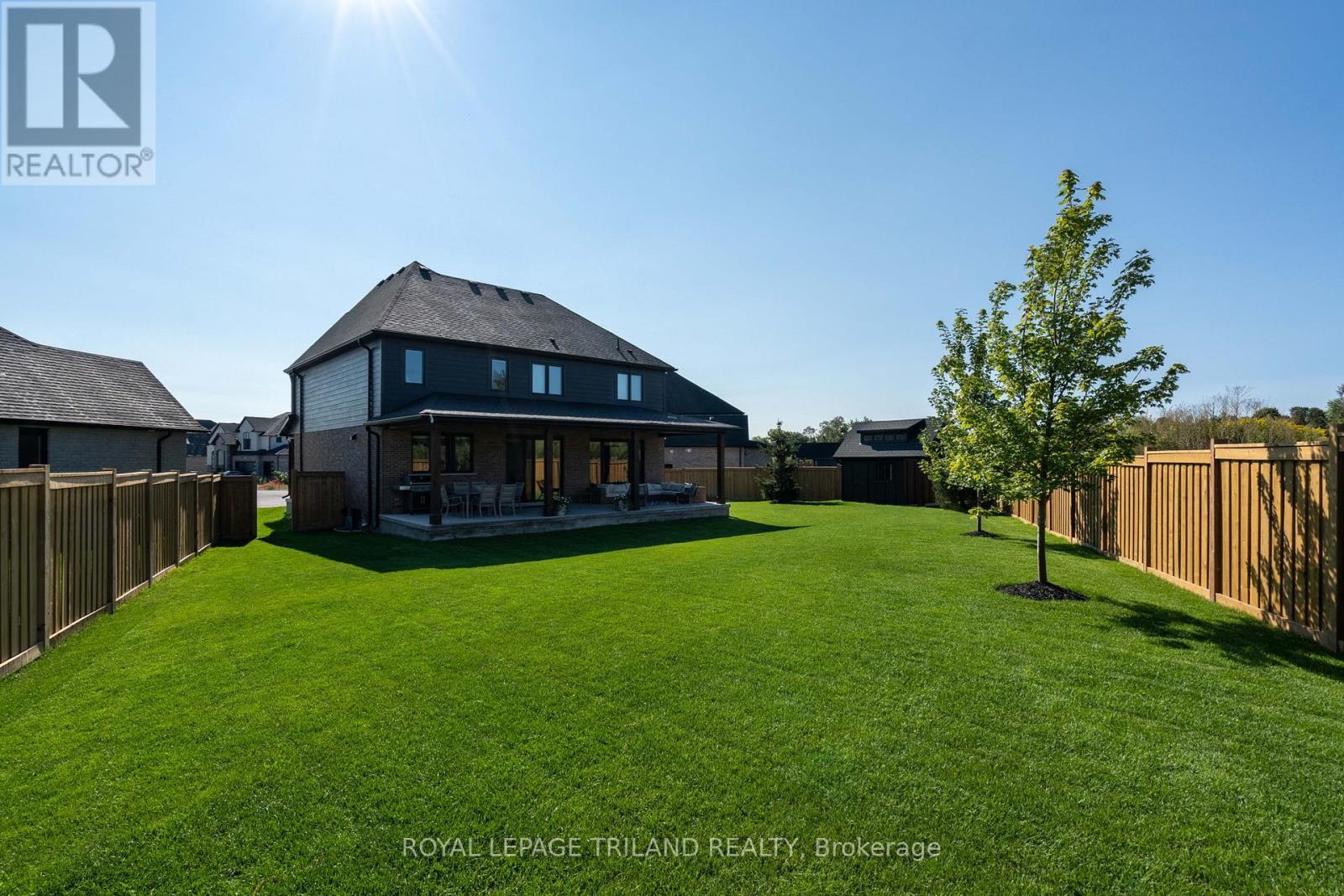57 Greenbrier Ridge, Thames Centre (Dorchester), Ontario N0L 1G2 (27386072)
57 Greenbrier Ridge Thames Centre, Ontario N0L 1G2
$1,299,900
Welcome to 57 Greenbrier Ridge a beautiful custom home on a quiet court in quaint Dorchester, ON. From the unparalleled curb appeal, to the high end custom finishes throughout, this home is an absolute must see! This home has truly too many upgrades to list, so please see the additional document for more details. From the moment you pull into the quiet court, you'll notice the beautiful tumbled brick exterior, attractive roof lines and a metal standing seam roof covering your front porch. The large 3 car garage has a pull through back garage door that provides easy access to your large pie shaped backyard. Moving inside the home the stunning finishes are evident in every room, but none more than the beautiful sprawling kitchen that was runner up for the 2023 LHBA best new kitchen. From the custom millwork and oversized island, to the upgraded appliances no detail was missed here! Some other main floor features are custom built-ins in the large mudroom, a built-in T shaped desk in the office, and a 36 inch arched top fireplace. The second floor features a spacious primary bedroom and an ensuite bathroom with all the must haves. Three large additional bedrooms, a 4 pc washroom and a finished laundry space finish off the second floor. The basement is another show stopper here, with 9 foot ceilings, a large living space, a gym that could be easily converted to another bedroom and a cedar sauna! Top this house off with a 36 x 12 foot covered porch looking over your fully fenced backyard, with a 10 x 12 shed with finishes to match the house! This beautiful home is the epitome of turnkey! (id:60297)
Property Details
| MLS® Number | X9307524 |
| Property Type | Single Family |
| Community Name | Dorchester |
| Features | Cul-de-sac, Irregular Lot Size, Flat Site |
| ParkingSpaceTotal | 9 |
| Structure | Drive Shed, Shed |
Building
| BathroomTotal | 4 |
| BedroomsAboveGround | 4 |
| BedroomsBelowGround | 1 |
| BedroomsTotal | 5 |
| Amenities | Fireplace(s) |
| Appliances | Oven - Built-in, Dishwasher, Dryer, Refrigerator, Stove, Washer |
| BasementDevelopment | Finished |
| BasementType | N/a (finished) |
| ConstructionStyleAttachment | Detached |
| CoolingType | Central Air Conditioning |
| ExteriorFinish | Brick |
| FireplacePresent | Yes |
| FireplaceTotal | 1 |
| FoundationType | Poured Concrete |
| HalfBathTotal | 1 |
| HeatingFuel | Natural Gas |
| HeatingType | Forced Air |
| StoriesTotal | 2 |
| SizeInterior | 2499.9795 - 2999.975 Sqft |
| Type | House |
| UtilityWater | Municipal Water |
Parking
| Attached Garage |
Land
| Acreage | No |
| FenceType | Fenced Yard |
| LandscapeFeatures | Landscaped |
| Sewer | Sanitary Sewer |
| SizeDepth | 169 Ft ,6 In |
| SizeFrontage | 44 Ft ,6 In |
| SizeIrregular | 44.5 X 169.5 Ft |
| SizeTotalText | 44.5 X 169.5 Ft|under 1/2 Acre |
| ZoningDescription | R1 |
Rooms
| Level | Type | Length | Width | Dimensions |
|---|---|---|---|---|
| Second Level | Bedroom | 4.78 m | 4.57 m | 4.78 m x 4.57 m |
| Second Level | Bedroom 2 | 4.02 m | 3.17 m | 4.02 m x 3.17 m |
| Second Level | Bedroom 3 | 3.81 m | 3.66 m | 3.81 m x 3.66 m |
| Second Level | Bedroom 4 | 3.66 m | 3.57 m | 3.66 m x 3.57 m |
| Second Level | Bathroom | 3.29 m | 3.12 m | 3.29 m x 3.12 m |
| Second Level | Bathroom | 3.66 m | 1.73 m | 3.66 m x 1.73 m |
| Lower Level | Recreational, Games Room | 7.04 m | 4.3 m | 7.04 m x 4.3 m |
| Lower Level | Other | 4.3 m | 3.66 m | 4.3 m x 3.66 m |
| Main Level | Office | 3.87 m | 3.81 m | 3.87 m x 3.81 m |
| Main Level | Living Room | 4.57 m | 4.42 m | 4.57 m x 4.42 m |
| Main Level | Dining Room | 4.57 m | 3.66 m | 4.57 m x 3.66 m |
| Main Level | Kitchen | 4.57 m | 3.14 m | 4.57 m x 3.14 m |
https://www.realtor.ca/real-estate/27386072/57-greenbrier-ridge-thames-centre-dorchester-dorchester
Interested?
Contact us for more information
Stewart Blair
Broker
Jeremy Odland
Broker
THINKING OF SELLING or BUYING?
Let’s start the conversation.
Contact Us

Important Links
About Steve & Julia
With over 40 years of combined experience, we are dedicated to helping you find your dream home with personalized service and expertise.
© 2024 Wiggett Properties. All Rights Reserved. | Made with ❤️ by Jet Branding








































