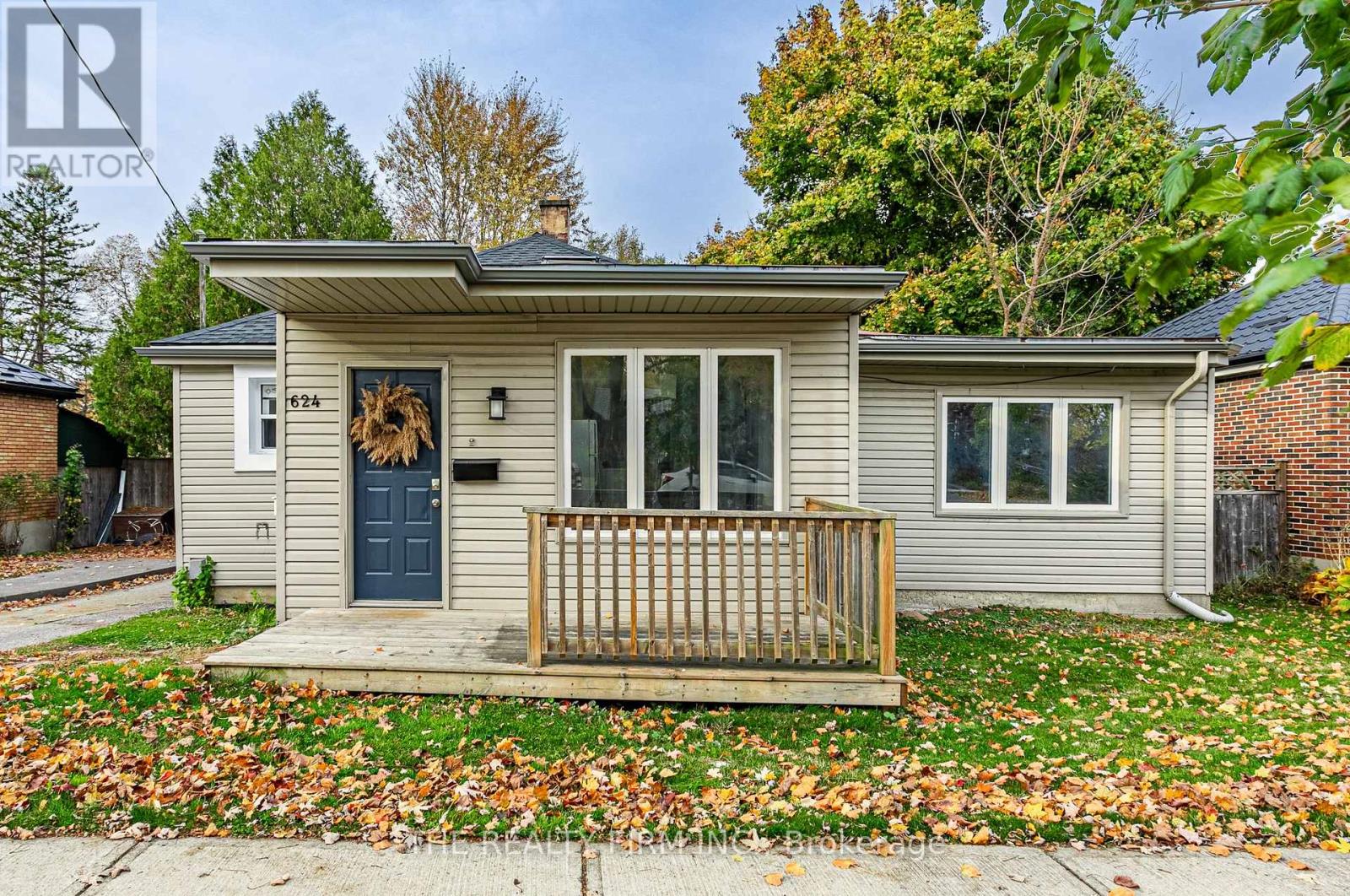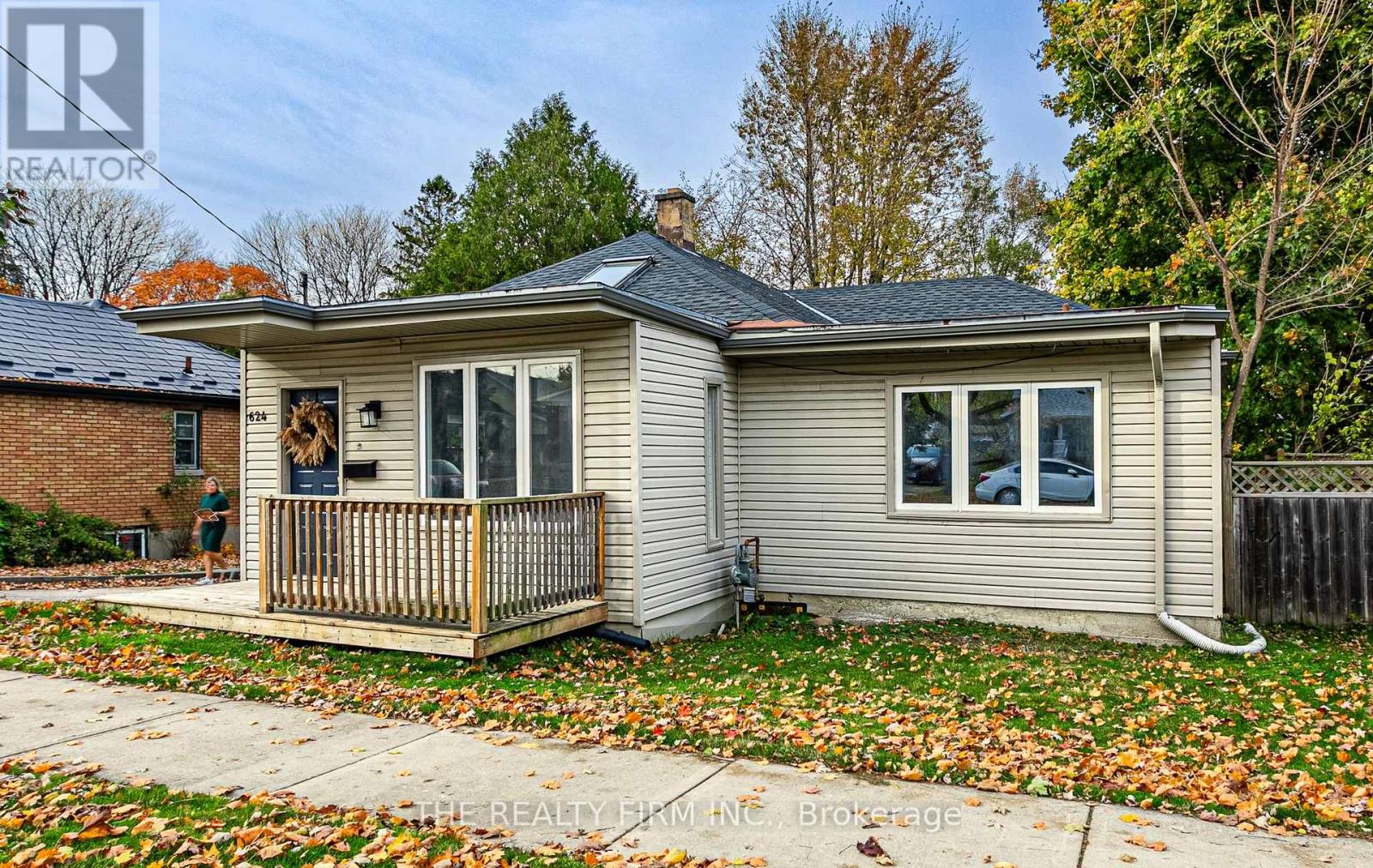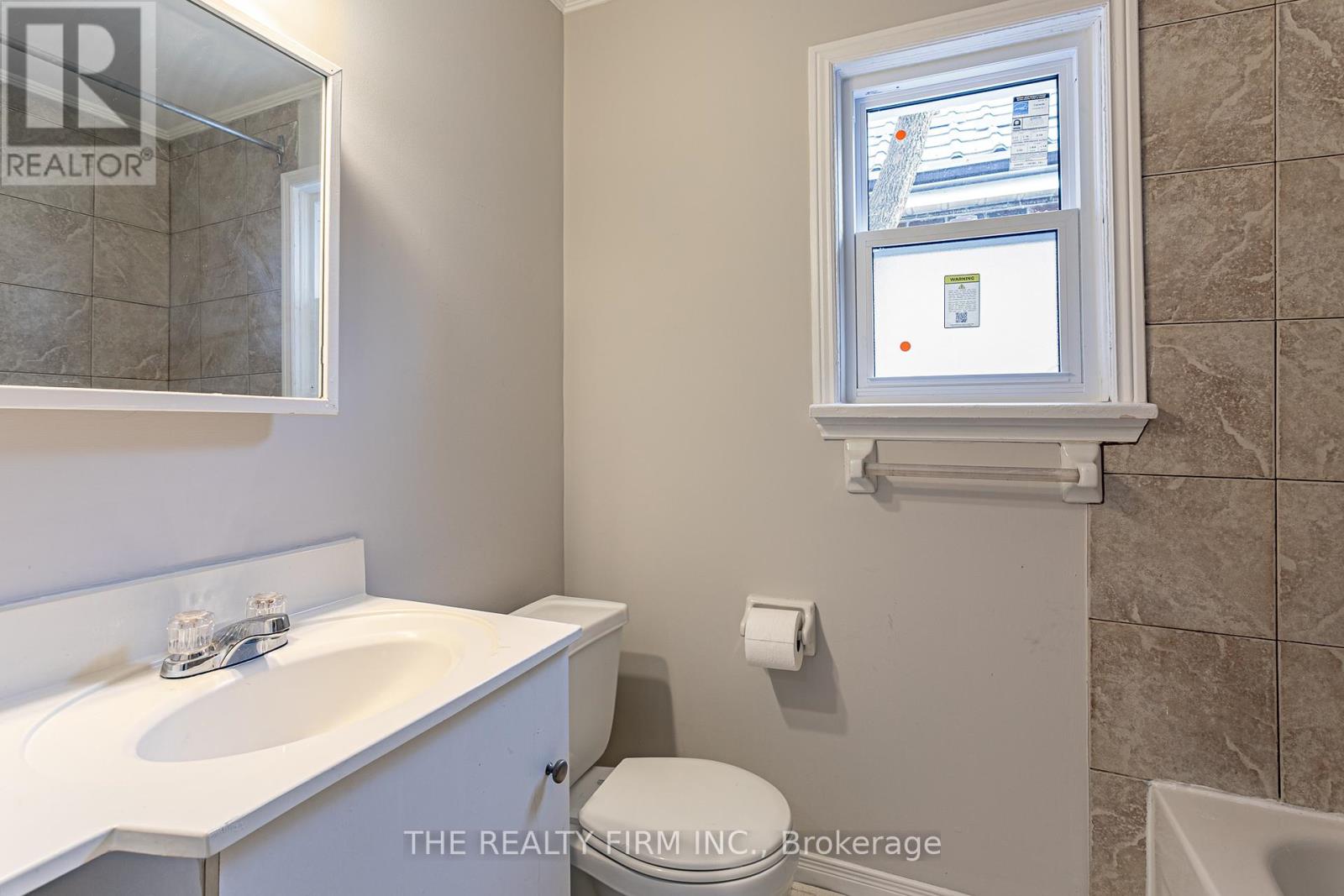624 Grosvenor Street, London, Ontario N5Y 3T4 (27617250)
624 Grosvenor Street London, Ontario N5Y 3T4
$559,000
Welcome to 624 Grosvenor St, an inviting fully licensed duplex perfect for investors or those looking to offset their mortgage with rental income. The main floor features 3 bedrooms, 1 bathroom, a spacious living room as well as a separate family room. The dining area is flooded with natural light and leads to a large kitchen that boasts all new cabinets, flooring, and countertops. Majority of the windows are new. Freshly painted and new carpets throughout complete the main floor. A separate side entrance leads to a 1 bedroom, 1 bathroom lower level unit that is currently rented. Enjoy the outdoors in your private fenced backyard. This property also includes a detached garage for additional storage or parking. Ideally located in Carling neighbourhood close to shopping, schools, parks, arena, public transit and in between Western University and Fanshawe College. Don't miss this fantastic opportunity to own a versatile duplex in a desirable location! (id:60297)
Property Details
| MLS® Number | X10407800 |
| Property Type | Single Family |
| Community Name | East C |
| EquipmentType | Water Heater |
| ParkingSpaceTotal | 4 |
| RentalEquipmentType | Water Heater |
Building
| BathroomTotal | 2 |
| BedroomsAboveGround | 3 |
| BedroomsBelowGround | 1 |
| BedroomsTotal | 4 |
| Appliances | Dishwasher, Dryer, Refrigerator, Two Stoves, Two Washers |
| ArchitecturalStyle | Bungalow |
| BasementFeatures | Apartment In Basement, Separate Entrance |
| BasementType | N/a |
| CoolingType | Central Air Conditioning |
| ExteriorFinish | Vinyl Siding |
| FoundationType | Poured Concrete |
| HeatingFuel | Natural Gas |
| HeatingType | Forced Air |
| StoriesTotal | 1 |
| Type | Duplex |
| UtilityWater | Municipal Water |
Parking
| Detached Garage |
Land
| Acreage | No |
| Sewer | Sanitary Sewer |
| SizeDepth | 129 Ft ,6 In |
| SizeFrontage | 50 Ft |
| SizeIrregular | 50 X 129.5 Ft |
| SizeTotalText | 50 X 129.5 Ft|under 1/2 Acre |
| ZoningDescription | R2-4 |
Rooms
| Level | Type | Length | Width | Dimensions |
|---|---|---|---|---|
| Lower Level | Office | 3.5 m | 2.56 m | 3.5 m x 2.56 m |
| Lower Level | Laundry Room | 3.9 m | 2.73 m | 3.9 m x 2.73 m |
| Lower Level | Recreational, Games Room | 3.42 m | 5.31 m | 3.42 m x 5.31 m |
| Lower Level | Kitchen | 3.83 m | 4.7 m | 3.83 m x 4.7 m |
| Lower Level | Bedroom | 3.45 m | 2.49 m | 3.45 m x 2.49 m |
| Main Level | Kitchen | 5.55 m | 3.7 m | 5.55 m x 3.7 m |
| Main Level | Living Room | 5.54 m | 4.25 m | 5.54 m x 4.25 m |
| Main Level | Family Room | 4.15 m | 4.02 m | 4.15 m x 4.02 m |
| Main Level | Primary Bedroom | 4.02 m | 4.16 m | 4.02 m x 4.16 m |
| Main Level | Bedroom | 3.25 m | 3.68 m | 3.25 m x 3.68 m |
| Main Level | Bedroom 2 | 3.07 m | 3.17 m | 3.07 m x 3.17 m |
| Main Level | Bedroom 4 | 2.91 m | 3.19 m | 2.91 m x 3.19 m |
Utilities
| Cable | Installed |
| Sewer | Installed |
https://www.realtor.ca/real-estate/27617250/624-grosvenor-street-london-east-c
Interested?
Contact us for more information
Andrea Salenbien
Salesperson
THINKING OF SELLING or BUYING?
Let’s start the conversation.
Contact Us

Important Links
About Steve & Julia
With over 40 years of combined experience, we are dedicated to helping you find your dream home with personalized service and expertise.
© 2024 Wiggett Properties. All Rights Reserved. | Made with ❤️ by Jet Branding





























