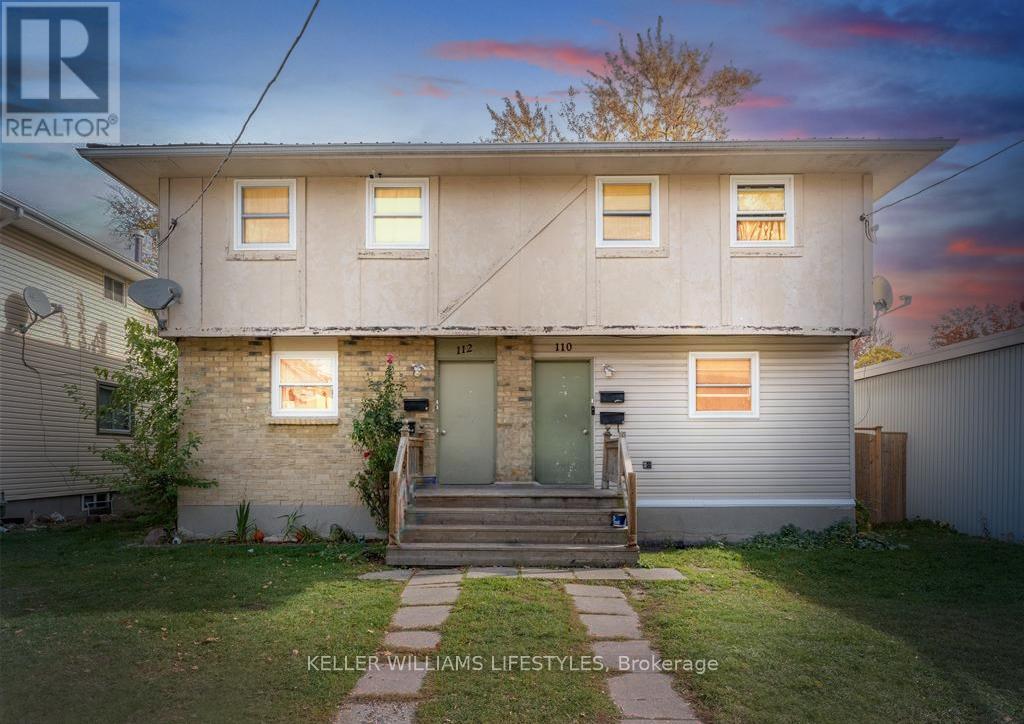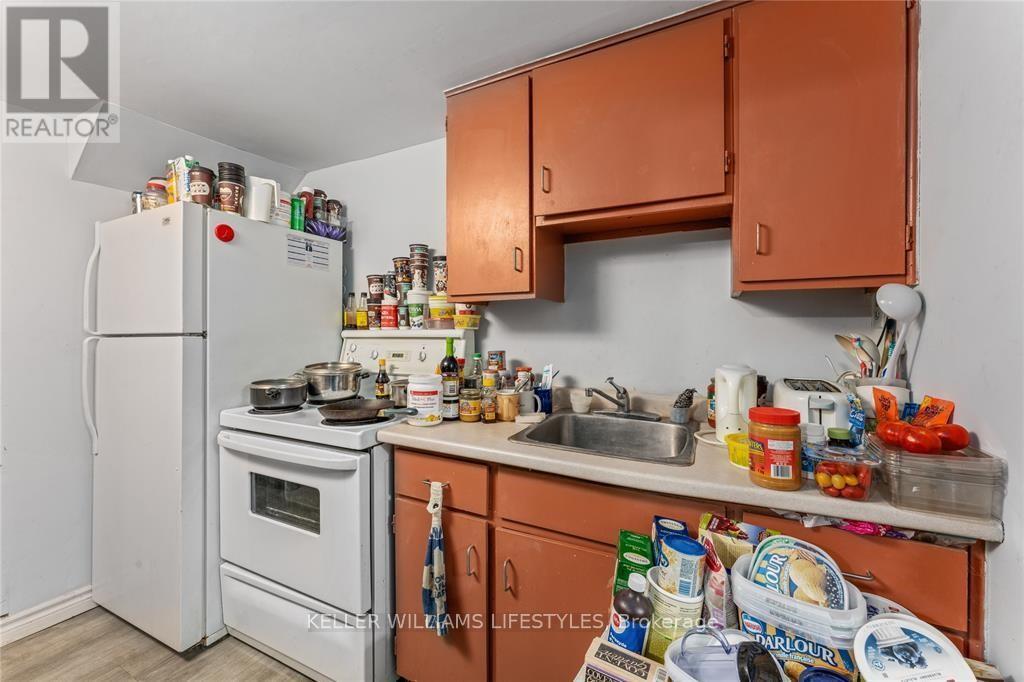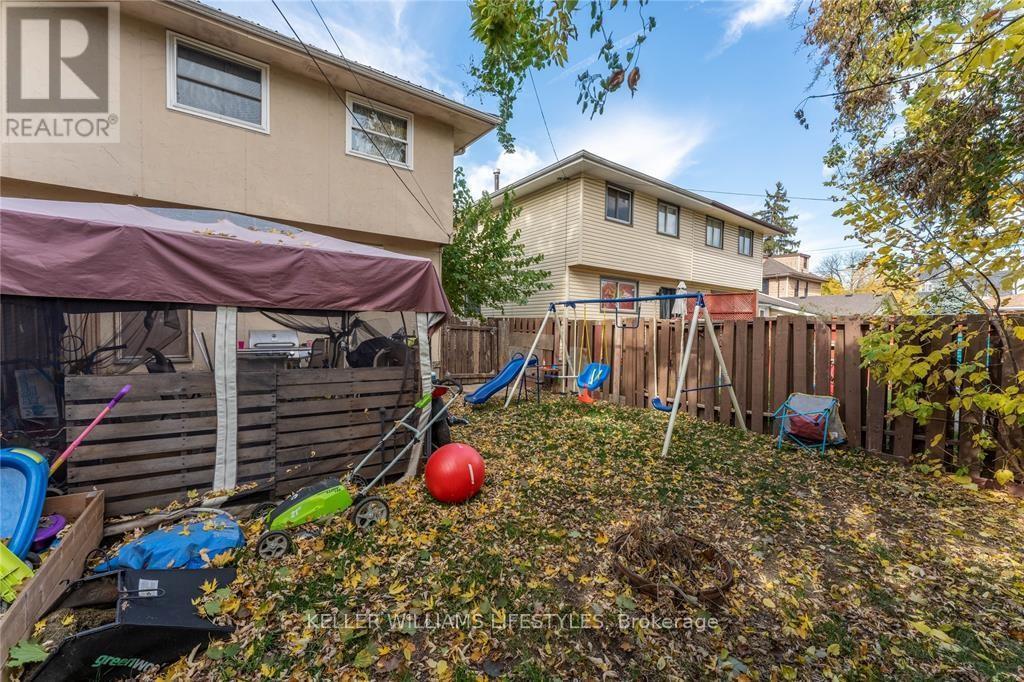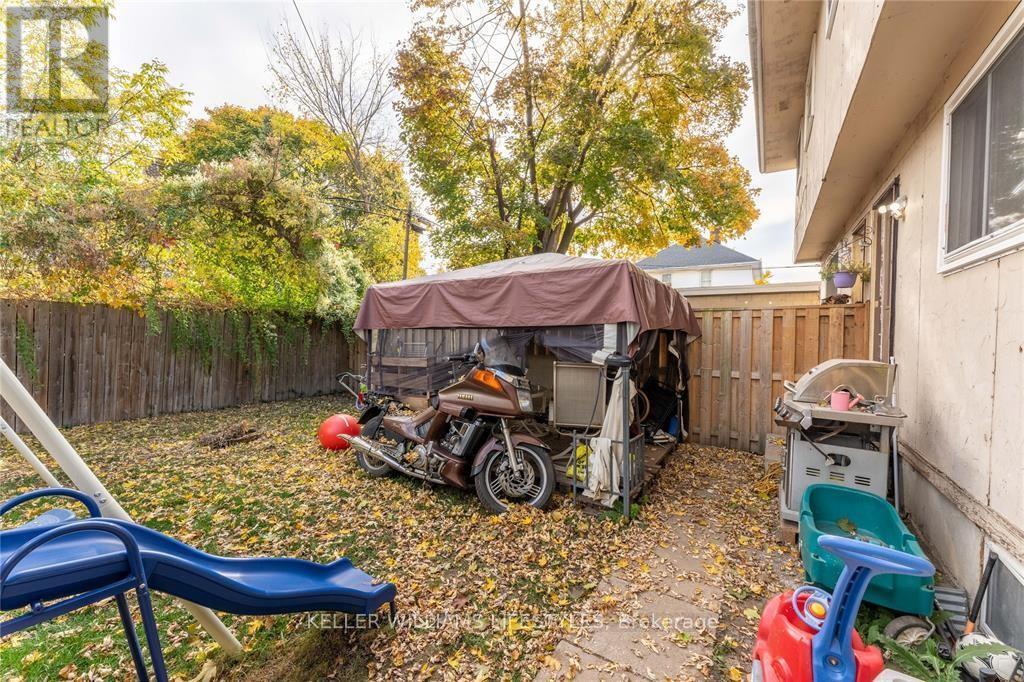112 Euphemia Street N, Sarnia, Ontario N7T 6A1 (27604555)
112 Euphemia Street N Sarnia, Ontario N7T 6A1
$249,900
This fantastic duplex property presents an ideal opportunity to launch your investing journey or enhance your current portfolio. Strategically situated near downtown Sarnia, it offers easy access to shopping, dining, and the picturesque waterfront of the St. Clair River. Adjacent to the burgeoning $100 million retirement housing project, it contributes to the revitalization of the downtown area. Schedule your viewing today! Hot water tank is a rental. (id:60297)
Property Details
| MLS® Number | X10229757 |
| Property Type | Single Family |
| Community Name | Sarnia |
| ParkingSpaceTotal | 2 |
Building
| BathroomTotal | 2 |
| BedroomsAboveGround | 4 |
| BedroomsTotal | 4 |
| BasementType | Full |
| ExteriorFinish | Vinyl Siding, Brick |
| FoundationType | Concrete |
| HeatingFuel | Natural Gas |
| HeatingType | Forced Air |
| StoriesTotal | 2 |
| Type | Duplex |
| UtilityWater | Municipal Water |
Parking
| Street |
Land
| Acreage | No |
| Sewer | Sanitary Sewer |
| SizeDepth | 91 Ft |
| SizeFrontage | 24 Ft |
| SizeIrregular | 24 X 91 Ft |
| SizeTotalText | 24 X 91 Ft|under 1/2 Acre |
| ZoningDescription | R3 |
Rooms
| Level | Type | Length | Width | Dimensions |
|---|---|---|---|---|
| Second Level | Bedroom | 12.8 m | 8.8 m | 12.8 m x 8.8 m |
| Second Level | Bedroom | 11.1 m | 9.1 m | 11.1 m x 9.1 m |
| Second Level | Bedroom | 14.7 m | 11.5 m | 14.7 m x 11.5 m |
| Basement | Recreational, Games Room | 16.4 m | 12.8 m | 16.4 m x 12.8 m |
| Basement | Kitchen | 12.6 m | 7.7 m | 12.6 m x 7.7 m |
| Basement | Bedroom | 11.1 m | 9.1 m | 11.1 m x 9.1 m |
| Main Level | Living Room | 13.5 m | 11.4 m | 13.5 m x 11.4 m |
| Main Level | Kitchen | 9.1 m | 6.8 m | 9.1 m x 6.8 m |
| Main Level | Dining Room | 15 m | 8.7 m | 15 m x 8.7 m |
https://www.realtor.ca/real-estate/27604555/112-euphemia-street-n-sarnia-sarnia
Interested?
Contact us for more information
Colin Van Moorsel
Broker
THINKING OF SELLING or BUYING?
Let’s start the conversation.
Contact Us

Important Links
About Steve & Julia
With over 40 years of combined experience, we are dedicated to helping you find your dream home with personalized service and expertise.
© 2024 Wiggett Properties. All Rights Reserved. | Made with ❤️ by Jet Branding

























