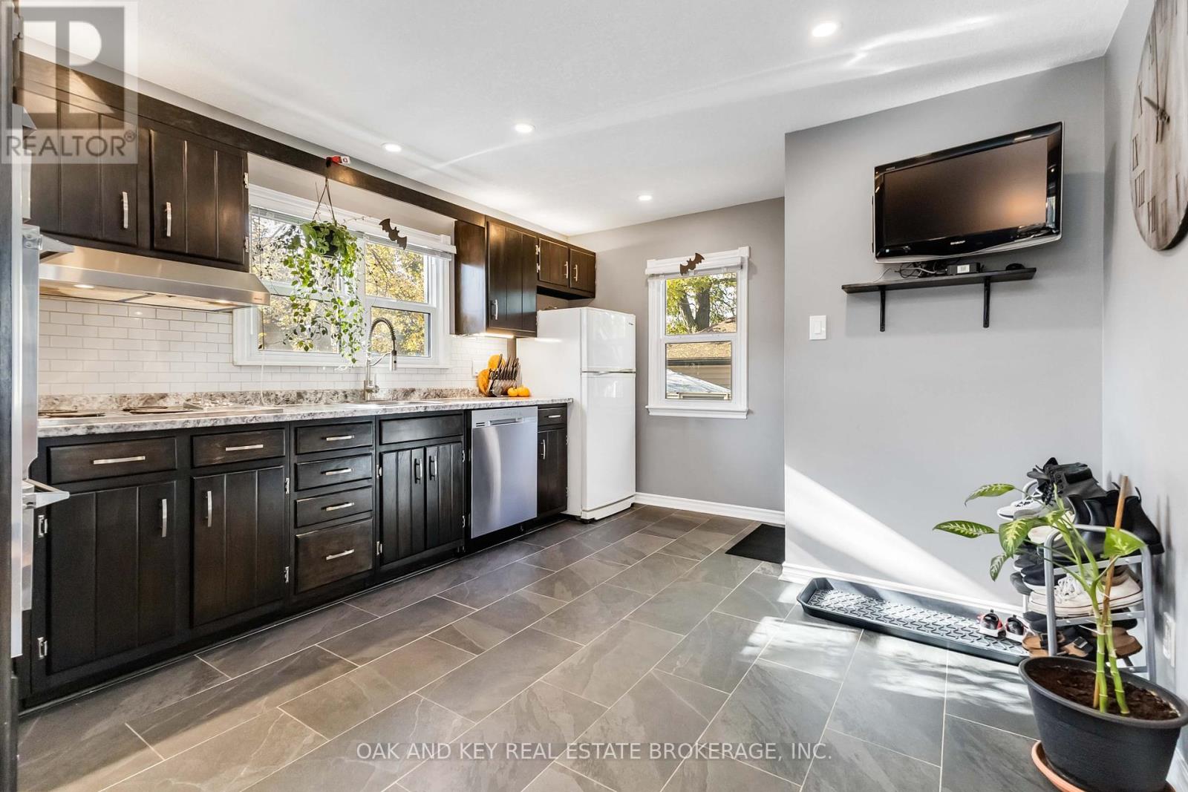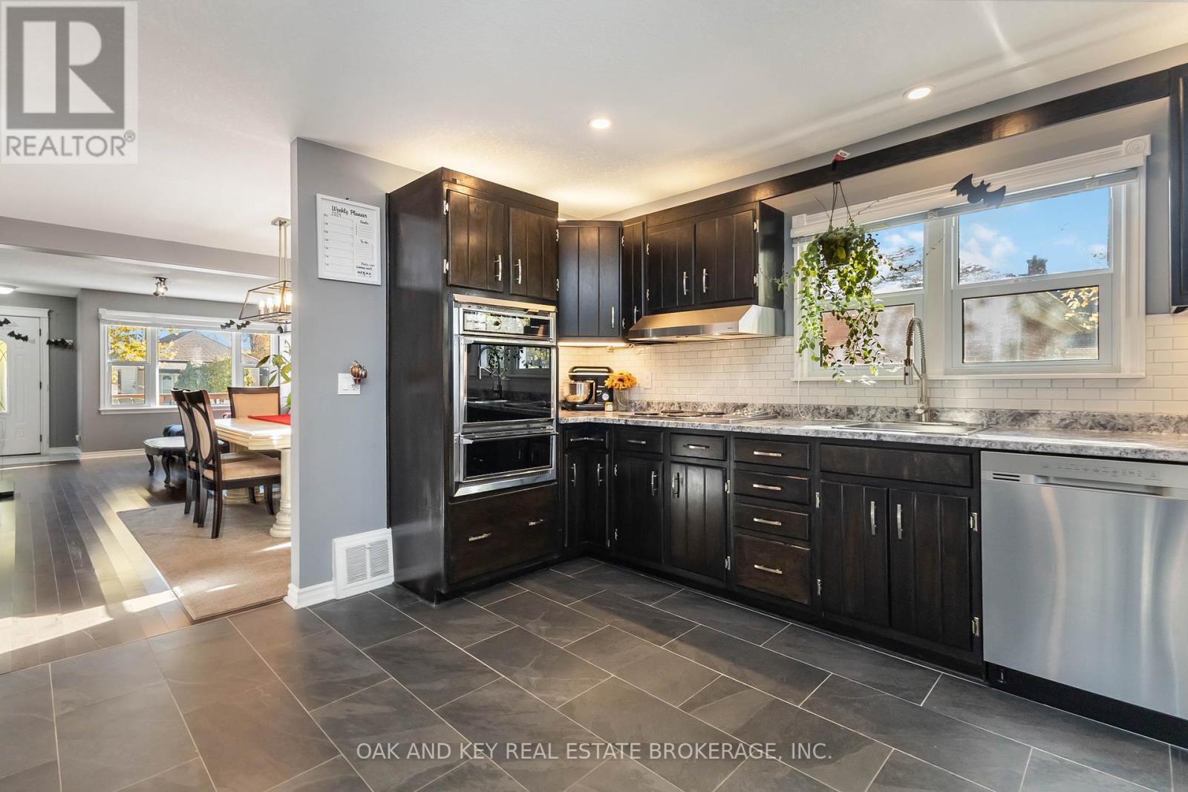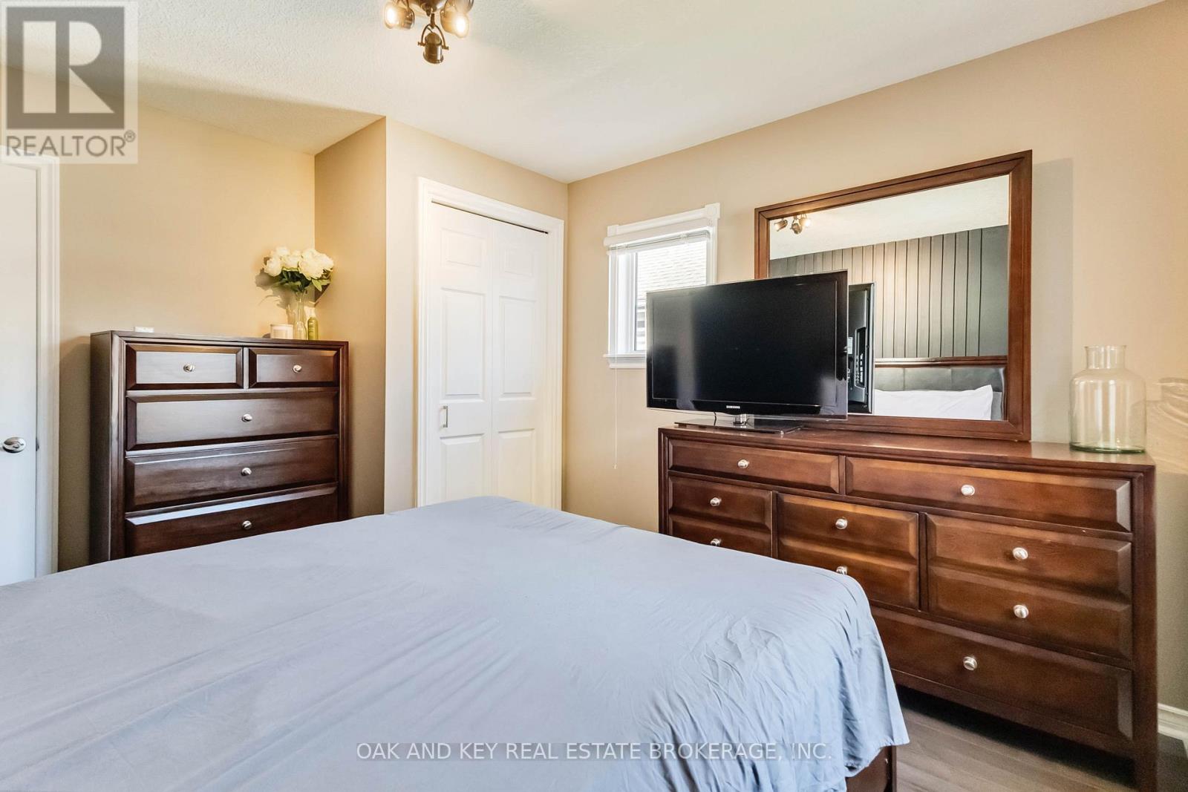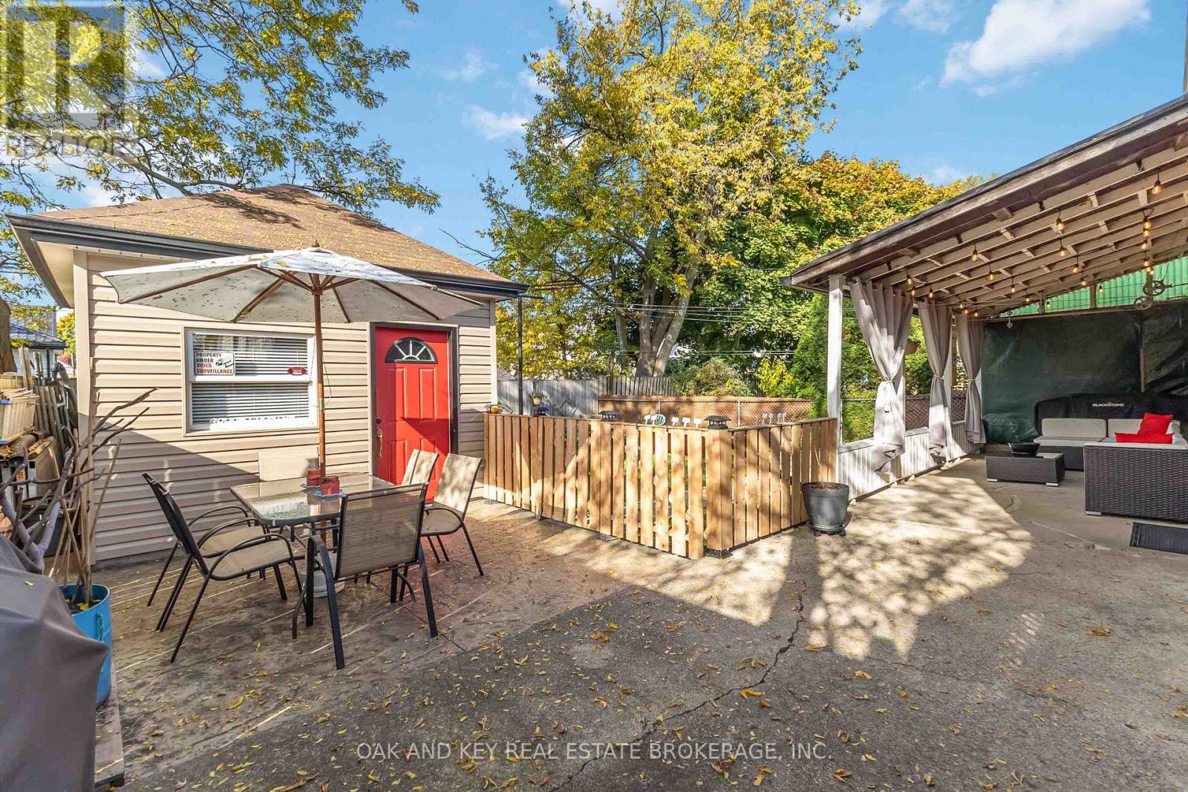87 Elgin Street, London, Ontario N5Z 2T4 (27570733)
87 Elgin Street London, Ontario N5Z 2T4
$650,000
Welcome to 87 Elgin Street, a delightful bungalow nestled conveniently off Hamilton Road and Highbury Avenue. This inviting home features 3+1 bedrooms and 1+1 bathrooms, making it an ideal choice for first-time home buyers, families looking to grow, or seniors seeking a comfortable living space. With two fully equipped kitchens, this property offers versatile living arrangements, including the potential for a lower-level unit with a separate entrance perfect for generating extra income or accommodating extended family. The exterior boasts a decent-sized shed/workshop in the backyard, providing ample space for hobbies or additional storage, along with a good sized backyard for outdoor activities and relaxation. Location is key, and this home does not disappoint. Enjoy the convenience of being within walking distance to major bus routes, just 10 minutes from downtown London, and a mere 15 minutes to Fanshawe College. With easy access to the 401 and a plethora of nearby amenities, everything you need is just a short stroll away. Dont miss this fantastic opportunity to own a versatile property in a great community. Schedule your viewing today and envision the possibilities that await at 87 Elgin Street! **** EXTRAS **** Lot dimensions are 107.53 ft x 40.10 ft x 107.80 x 40.10 ft. measurements to be verified by buyer. (id:60297)
Property Details
| MLS® Number | X9506743 |
| Property Type | Single Family |
| Community Name | East M |
| EquipmentType | Water Heater - Gas |
| Features | Irregular Lot Size, Flat Site, Lane, Guest Suite |
| ParkingSpaceTotal | 3 |
| RentalEquipmentType | Water Heater - Gas |
Building
| BathroomTotal | 2 |
| BedroomsAboveGround | 3 |
| BedroomsBelowGround | 1 |
| BedroomsTotal | 4 |
| Appliances | Dishwasher, Dryer, Oven, Refrigerator, Stove, Washer |
| ArchitecturalStyle | Bungalow |
| BasementType | Full |
| ConstructionStyleAttachment | Detached |
| CoolingType | Central Air Conditioning |
| ExteriorFinish | Concrete |
| FoundationType | Brick, Block |
| HeatingFuel | Natural Gas |
| HeatingType | Forced Air |
| StoriesTotal | 1 |
| SizeInterior | 699.9943 - 1099.9909 Sqft |
| Type | House |
| UtilityWater | Municipal Water |
Land
| Acreage | No |
| Sewer | Sanitary Sewer |
| SizeDepth | 107 Ft ,6 In |
| SizeFrontage | 40 Ft ,1 In |
| SizeIrregular | 40.1 X 107.5 Ft |
| SizeTotalText | 40.1 X 107.5 Ft |
| ZoningDescription | R2-2 |
Rooms
| Level | Type | Length | Width | Dimensions |
|---|---|---|---|---|
| Basement | Cold Room | 5.92 m | 3.22 m | 5.92 m x 3.22 m |
| Basement | Cold Room | 2.02 m | 4.27 m | 2.02 m x 4.27 m |
| Basement | Living Room | 4.32 m | 3.42 m | 4.32 m x 3.42 m |
| Basement | Bathroom | 6.79 m | 3.12 m | 6.79 m x 3.12 m |
| Basement | Kitchen | 5.32 m | 3.22 m | 5.32 m x 3.22 m |
| Basement | Laundry Room | 3.44 m | 3.12 m | 3.44 m x 3.12 m |
| Main Level | Living Room | 4 m | 3.69 m | 4 m x 3.69 m |
| Main Level | Dining Room | 2.99 m | 3.22 m | 2.99 m x 3.22 m |
| Main Level | Bathroom | 3.61 m | 3.12 m | 3.61 m x 3.12 m |
| Main Level | Bedroom 2 | 1.77 m | 2.05 m | 1.77 m x 2.05 m |
| Main Level | Bedroom 3 | 2.53 m | 2.96 m | 2.53 m x 2.96 m |
| Main Level | Kitchen | 2.65 m | 3.46 m | 2.65 m x 3.46 m |
Utilities
| Cable | Installed |
| Sewer | Installed |
https://www.realtor.ca/real-estate/27570733/87-elgin-street-london-east-m
Interested?
Contact us for more information
Domenica De Melo
Salesperson
THINKING OF SELLING or BUYING?
Let’s start the conversation.
Contact Us

Important Links
About Steve & Julia
With over 40 years of combined experience, we are dedicated to helping you find your dream home with personalized service and expertise.
© 2024 Wiggett Properties. All Rights Reserved. | Made with ❤️ by Jet Branding









































