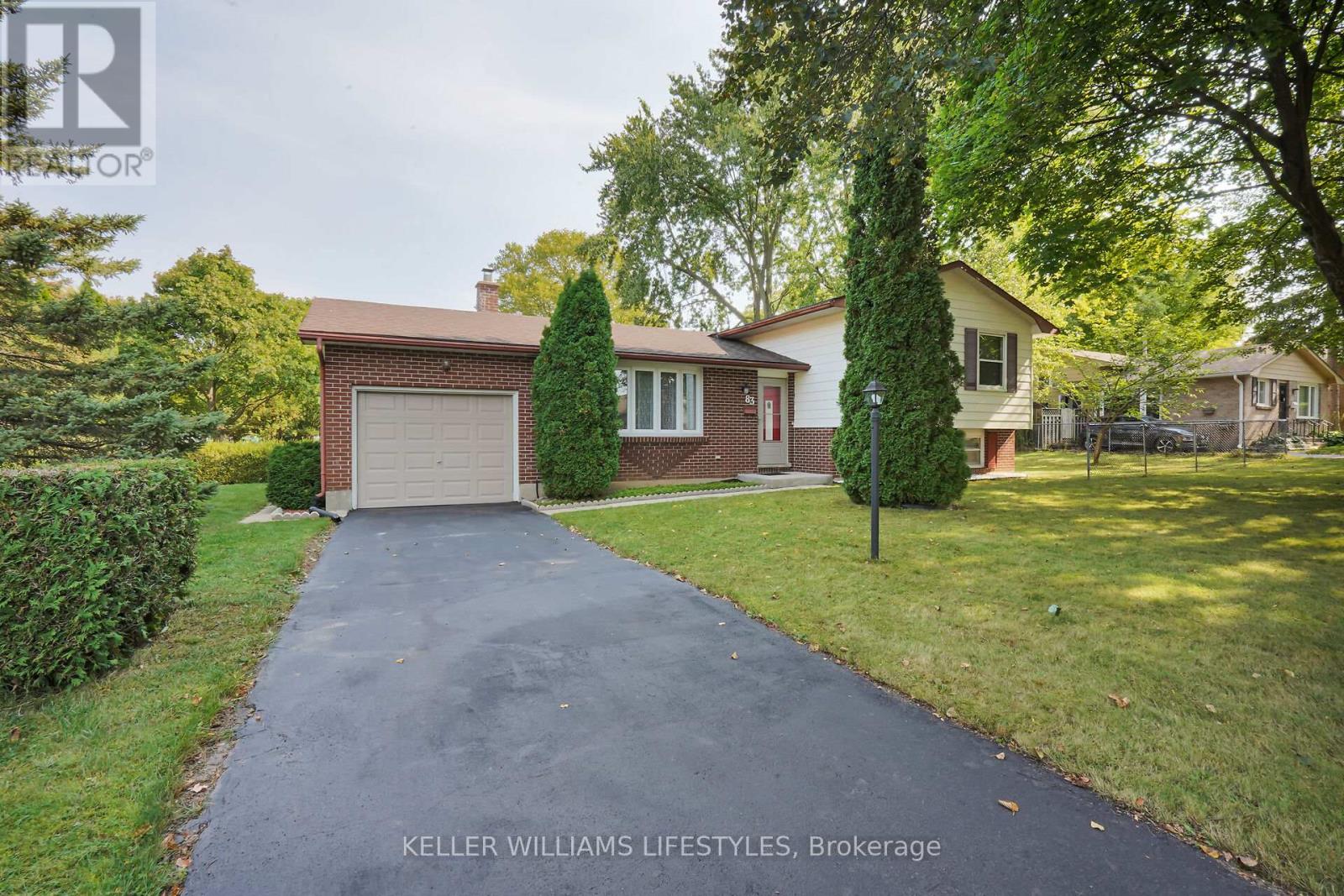83 Hawthorne Road, London, Ontario N6G 2Y1 (27545422)
83 Hawthorne Road London, Ontario N6G 2Y1
$559,900
WHITEHILLS - Lovingly maintained by the same owner for 30+ year, this home is in excellent condition and ready for you to move in and update to your preferences. Four finished levels featuring 3+1 bedrooms and 2 full bathrooms. The main level offers a living room and a dining area that flows into a well-equipped eat-in kitchen. The upper level includes 3 spacious bedrooms with ample natural light and 4pc bath recently updated with a Bathfitters tub surround. The lower level provides flexible space for guests or a home office, plus family room and second full bathroom. The basement offer more usable space and plenty of storage. Set on a large lot in a desirable neighbourhood close to great schools, parks, aquatic centre, shopping, restaurants, and other amenities. Easy public transit (one bus) to Western University. UPDATES: Shingles, (most) Windows, Doors, A/C, flooring. Act fast - this one won't last! **** EXTRAS **** The home fronts and the driveway is off Cottonwood Crescent. (id:60297)
Property Details
| MLS® Number | X9398309 |
| Property Type | Single Family |
| Community Name | North F |
| AmenitiesNearBy | Park, Schools |
| EquipmentType | None |
| Features | Flat Site |
| ParkingSpaceTotal | 4 |
| RentalEquipmentType | None |
Building
| BathroomTotal | 2 |
| BedroomsAboveGround | 3 |
| BedroomsBelowGround | 1 |
| BedroomsTotal | 4 |
| Appliances | Water Heater, Dryer, Refrigerator, Stove, Washer |
| BasementDevelopment | Finished |
| BasementType | N/a (finished) |
| ConstructionStyleAttachment | Detached |
| ConstructionStyleSplitLevel | Sidesplit |
| CoolingType | Central Air Conditioning |
| ExteriorFinish | Brick, Aluminum Siding |
| FoundationType | Concrete |
| HeatingFuel | Natural Gas |
| HeatingType | Forced Air |
| SizeInterior | 1499.9875 - 1999.983 Sqft |
| Type | House |
| UtilityWater | Municipal Water |
Parking
| Attached Garage |
Land
| Acreage | No |
| LandAmenities | Park, Schools |
| Sewer | Sanitary Sewer |
| SizeDepth | 110 Ft |
| SizeFrontage | 55 Ft |
| SizeIrregular | 55 X 110 Ft ; House Fronts On Cottonwood |
| SizeTotalText | 55 X 110 Ft ; House Fronts On Cottonwood|under 1/2 Acre |
| ZoningDescription | R1-6 |
Rooms
| Level | Type | Length | Width | Dimensions |
|---|---|---|---|---|
| Basement | Recreational, Games Room | 3.6 m | 2.9 m | 3.6 m x 2.9 m |
| Basement | Den | 3.6 m | 2.2 m | 3.6 m x 2.2 m |
| Lower Level | Recreational, Games Room | 4.7 m | 4.7 m | 4.7 m x 4.7 m |
| Lower Level | Bedroom | 5.5 m | 2.4 m | 5.5 m x 2.4 m |
| Lower Level | Bathroom | 2 m | 1.6 m | 2 m x 1.6 m |
| Main Level | Living Room | 5.9 m | 3.7 m | 5.9 m x 3.7 m |
| Main Level | Dining Room | 3.5 m | 2.8 m | 3.5 m x 2.8 m |
| Main Level | Kitchen | 3.5 m | 3.1 m | 3.5 m x 3.1 m |
| Upper Level | Primary Bedroom | 4 m | 2.9 m | 4 m x 2.9 m |
| Upper Level | Bedroom | 3.1 m | 3 m | 3.1 m x 3 m |
| Upper Level | Bedroom | 3.5 m | 2.9 m | 3.5 m x 2.9 m |
| Upper Level | Bathroom | 2.4 m | 2.1 m | 2.4 m x 2.1 m |
https://www.realtor.ca/real-estate/27545422/83-hawthorne-road-london-north-f
Interested?
Contact us for more information
Nicole Mckenzie
Salesperson
THINKING OF SELLING or BUYING?
Let’s start the conversation.
Contact Us

Important Links
About Steve & Julia
With over 40 years of combined experience, we are dedicated to helping you find your dream home with personalized service and expertise.
© 2024 Wiggett Properties. All Rights Reserved. | Made with ❤️ by Jet Branding






































