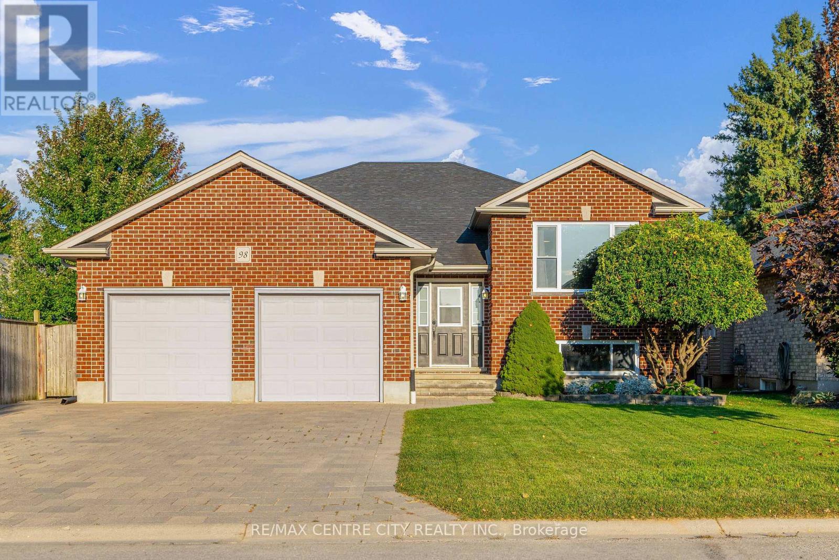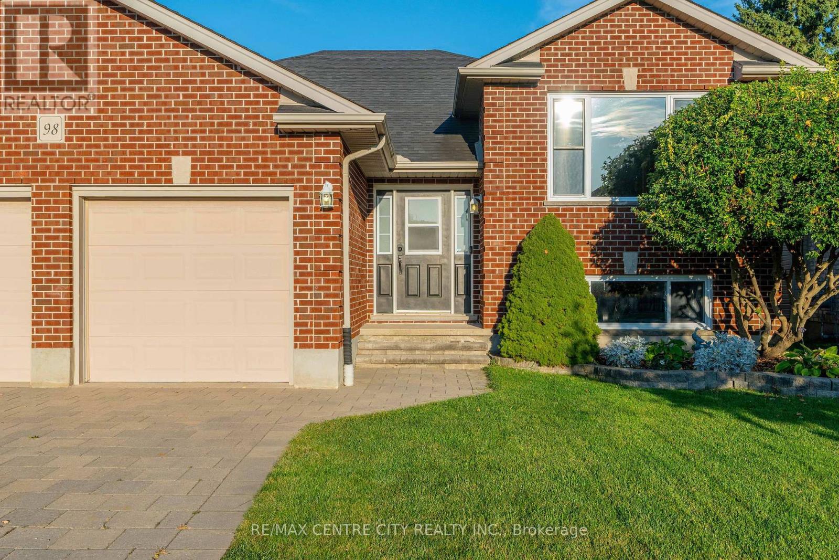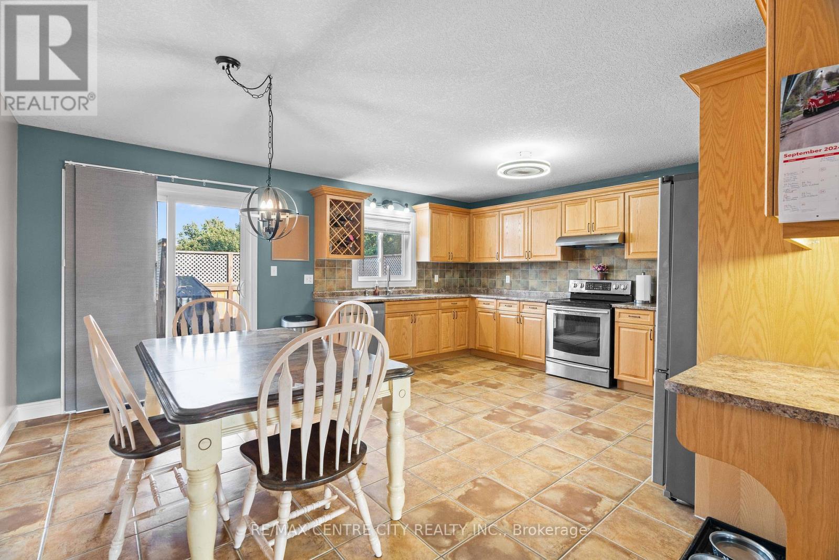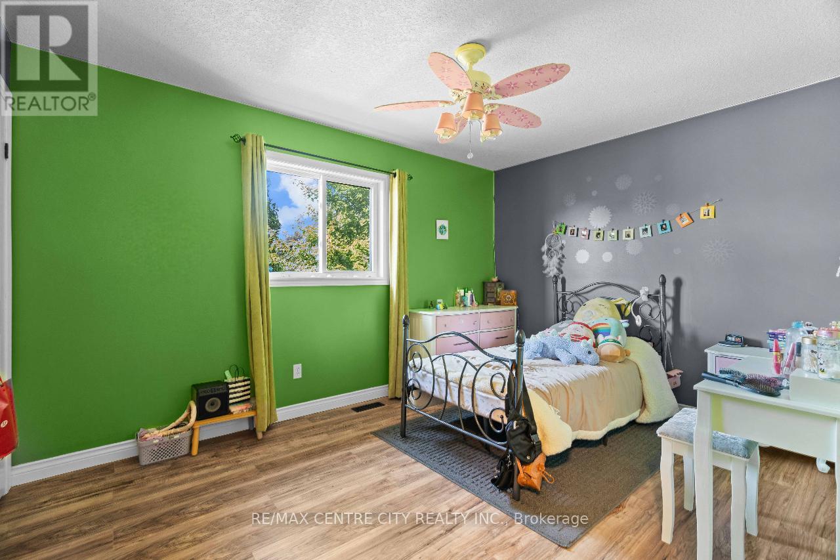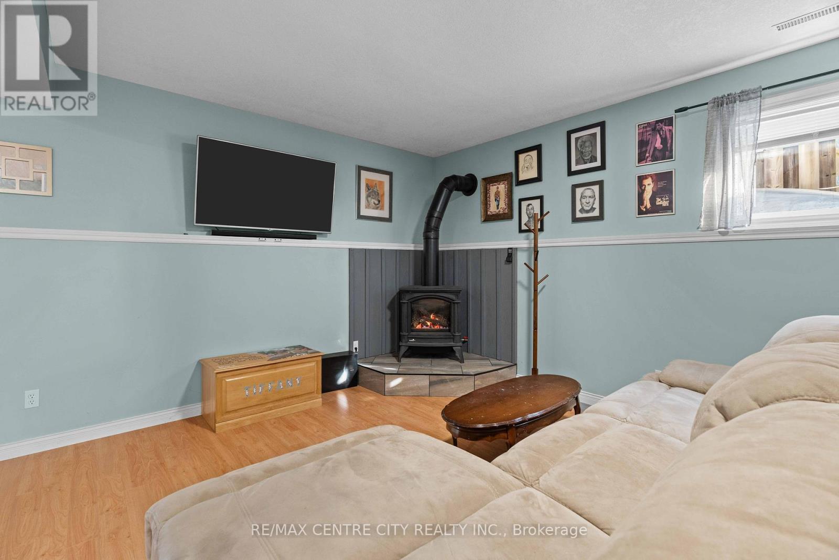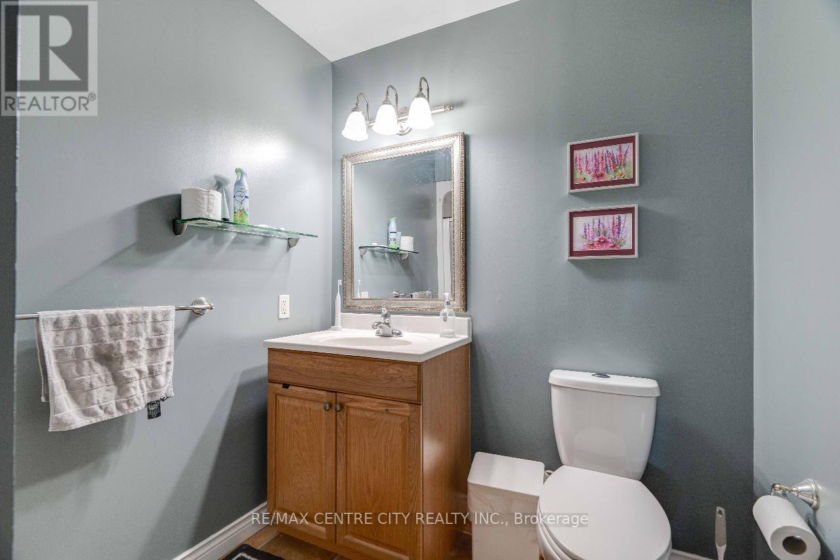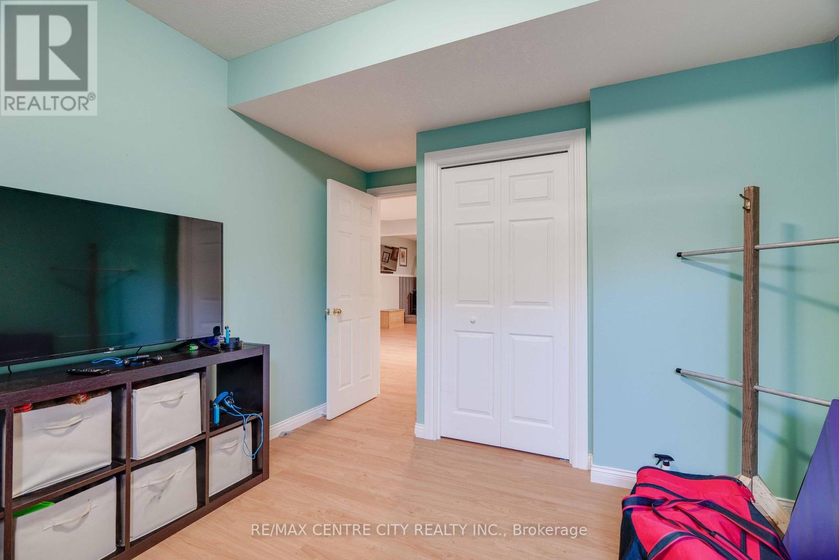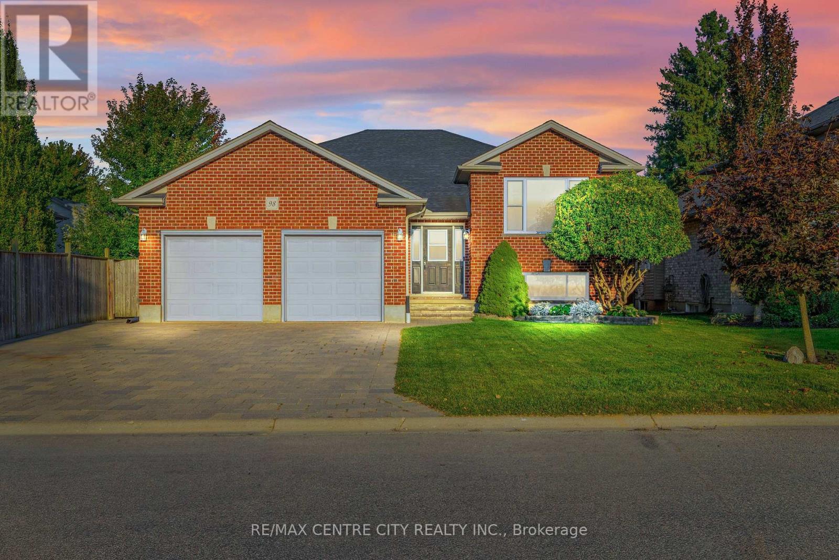98 Laura Lane, Strathroy-Caradoc (Ne), Ontario N7G 4K9 (27587444)
98 Laura Lane Strathroy-Caradoc, Ontario N7G 4K9
$749,000
Large move-in-ready home in the highly desirable North End of Strathroy awaits you! This spacious 3+3 bedroom, 3 bath property offers over 2500 sq ft of living space, combining comfort, convenience, and the room you've been craving, ready for you to make it your own. Enjoy the convenience of an attached two-car garage, with direct access to both the yard and foyer. The front yard is beautifully landscaped, complemented by a spacious driveway and an inviting front porch. Step inside the roomy landing that leads up into the open-concept, bright, and airy family room/dining room combination, showcasing high ceilings and an electric fireplace. The dining area flows into a generous eat-in kitchen, equipped with abundant storage and modern stainless steel appliances, offering plenty of space for meal prep and entertaining. The dining area opens effortlessly to a private deck overlooking an 18-foot above-ground pool, the perfect space for BBQs, relaxation, and entertaining. The main level features a storage closet, a 3-piece bathroom, and a convenient laundry space. It includes three generously sized bedrooms, with the serene primary bedroom featuring its own private 3 piece ensuite bathroom. The fully finished above-ground basement features high ceilings, large windows, two additional spacious bedrooms, a 3 piece bath, and a versatile bonus room that could easily serve as a 6th bedroom, home gym, or office. The fully fenced backyard is perfect for your kids, pets and also offers a convenient sand point for all your gardening needs. Conveniently located near Highway 402, this home provides easy access to grocery stores, Strathroy District Collegiate Institute, Alexandra Park, and the hospital. Plus, North Meadows Public Elementary School is just a 2-minute walk. Don't miss your chance to make this spectacular home yours! New furnace (2020), HWT (2017), Roof (2018), Windows (2019), All toilets (2020), Floors (2021), Pool (2022), LL Fireplace (2021), Garage furnace (2023) **** EXTRAS **** Garage shelves, work benches including Black & Decker bench set, pool, pool equipment, garden shed, deck shed included. (id:60297)
Property Details
| MLS® Number | X9513484 |
| Property Type | Single Family |
| Community Name | NE |
| Features | Carpet Free |
| ParkingSpaceTotal | 6 |
| PoolType | Above Ground Pool |
| Structure | Deck, Porch, Patio(s), Shed |
Building
| BathroomTotal | 3 |
| BedroomsAboveGround | 3 |
| BedroomsBelowGround | 3 |
| BedroomsTotal | 6 |
| Appliances | Central Vacuum, Water Heater, Dishwasher, Dryer, Refrigerator, Stove, Washer |
| ArchitecturalStyle | Raised Bungalow |
| BasementDevelopment | Finished |
| BasementType | Full (finished) |
| ConstructionStyleAttachment | Detached |
| CoolingType | Central Air Conditioning |
| ExteriorFinish | Brick, Vinyl Siding |
| FireplacePresent | Yes |
| FoundationType | Concrete |
| HeatingFuel | Natural Gas |
| HeatingType | Forced Air |
| StoriesTotal | 1 |
| SizeInterior | 2499.9795 - 2999.975 Sqft |
| Type | House |
| UtilityWater | Municipal Water |
Parking
| Attached Garage |
Land
| Acreage | No |
| Sewer | Sanitary Sewer |
| SizeDepth | 321 Ft ,6 In |
| SizeFrontage | 49 Ft ,2 In |
| SizeIrregular | 49.2 X 321.5 Ft |
| SizeTotalText | 49.2 X 321.5 Ft|under 1/2 Acre |
| ZoningDescription | R1 |
Rooms
| Level | Type | Length | Width | Dimensions |
|---|---|---|---|---|
| Basement | Bedroom 2 | 3.96 m | 3.32 m | 3.96 m x 3.32 m |
| Basement | Bedroom 3 | 6.04 m | 3.73 m | 6.04 m x 3.73 m |
| Basement | Bedroom | 3.96 m | 3.1 m | 3.96 m x 3.1 m |
| Main Level | Dining Room | 2.11 m | 4.65 m | 2.11 m x 4.65 m |
| Main Level | Living Room | 5.38 m | 8.07 m | 5.38 m x 8.07 m |
| Main Level | Kitchen | 3.29 m | 4.64 m | 3.29 m x 4.64 m |
| Main Level | Laundry Room | 3.6 m | 4.65 m | 3.6 m x 4.65 m |
| Main Level | Primary Bedroom | 3.6 m | 4.65 m | 3.6 m x 4.65 m |
| Main Level | Bedroom 2 | 3.05 m | 2.75 m | 3.05 m x 2.75 m |
| Main Level | Bedroom 3 | 3.05 m | 4.02 m | 3.05 m x 4.02 m |
| Main Level | Bathroom | 3.05 m | 1.6 m | 3.05 m x 1.6 m |
| Main Level | Bathroom | 3.02 m | 1.7 m | 3.02 m x 1.7 m |
https://www.realtor.ca/real-estate/27587444/98-laura-lane-strathroy-caradoc-ne-ne
Interested?
Contact us for more information
Jenny Harrison
Salesperson
11 Metcalfe St. W.
Strathroy, Ontario N7G 1M7
THINKING OF SELLING or BUYING?
Let’s start the conversation.
Contact Us

Important Links
About Steve & Julia
With over 40 years of combined experience, we are dedicated to helping you find your dream home with personalized service and expertise.
© 2024 Wiggett Properties. All Rights Reserved. | Made with ❤️ by Jet Branding
