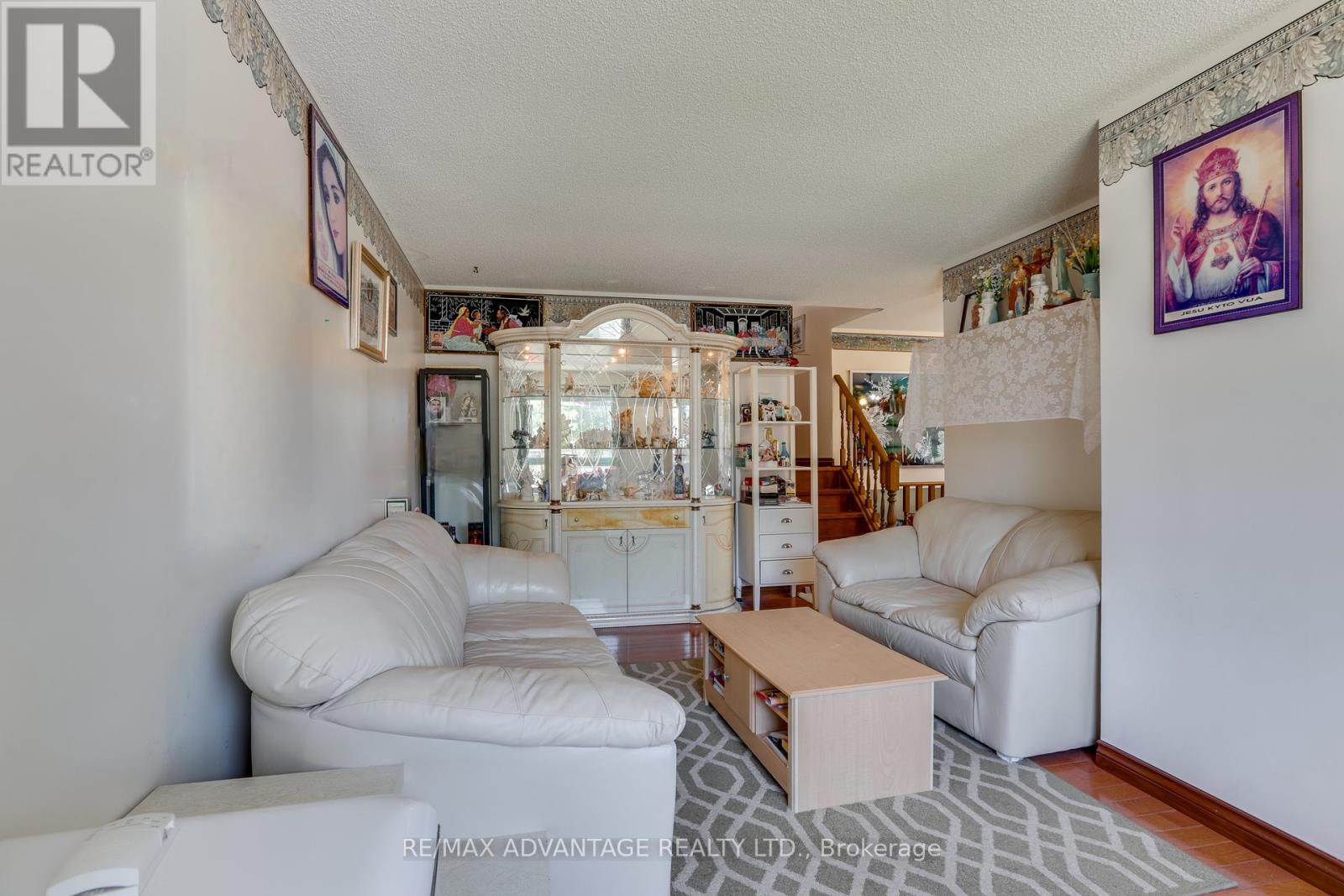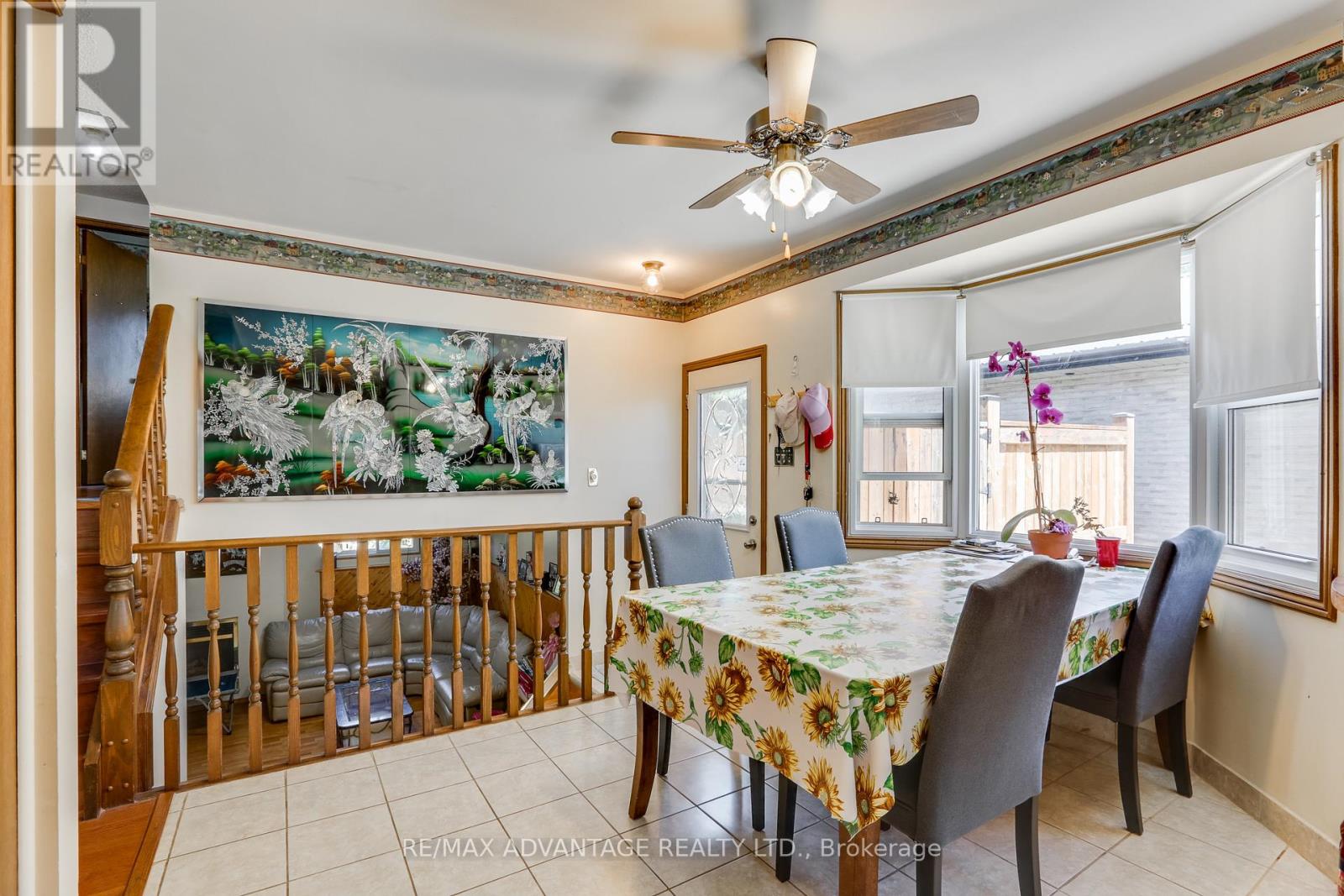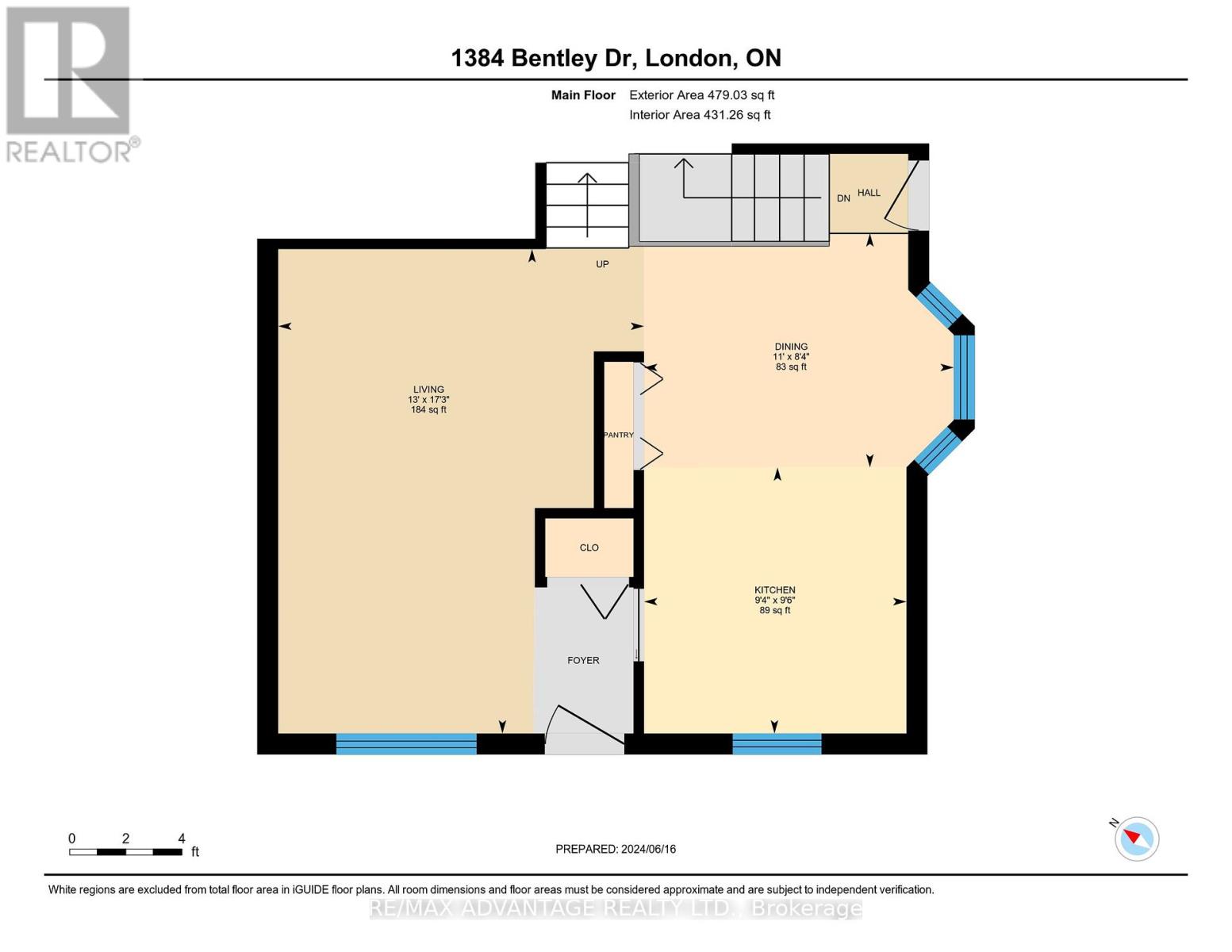1384 Bentley Drive, London, Ontario N5V 3T6 (27065460)
1384 Bentley Drive London, Ontario N5V 3T6
$649,000
Welcome to Huron Heights. One of the most convenient neighborhood in London. This gorgeous Four Level Back Split home has raised a family for a generation and ready to welcome a new family. Brand new steel roof 2024. Brand New Central Air and Furnace installed end of 2023. Receipts all available upon requests. New concrete done in 2023 drive way that can fit 3 cars. Composite entrance deck. This home is very well maintained and updated through out the years. Walking distance Stronach Community Center and Fanshawe College. Near small park and playground for the kids. Excellent schools. Shopping Centers and public transportations. All appliances and chattels are negotiable. Easy to show. Flexible closing date. Book a Showing today and see everything this house has to OFFER! (id:60297)
Property Details
| MLS® Number | X8458942 |
| Property Type | Single Family |
| Community Name | East D |
| ParkingSpaceTotal | 3 |
Building
| BathroomTotal | 2 |
| BedroomsAboveGround | 3 |
| BedroomsTotal | 3 |
| Amenities | Fireplace(s) |
| Appliances | Dryer, Refrigerator, Stove, Washer |
| BasementDevelopment | Finished |
| BasementType | Full (finished) |
| ConstructionStyleAttachment | Detached |
| ConstructionStyleSplitLevel | Backsplit |
| CoolingType | Central Air Conditioning, Ventilation System |
| ExteriorFinish | Brick, Vinyl Siding |
| FireplacePresent | Yes |
| FoundationType | Concrete |
| HeatingFuel | Natural Gas |
| HeatingType | Forced Air |
| SizeInterior | 1099.9909 - 1499.9875 Sqft |
| Type | House |
| UtilityWater | Municipal Water |
Land
| Acreage | No |
| Sewer | Sanitary Sewer |
| SizeDepth | 108 Ft ,10 In |
| SizeFrontage | 45 Ft |
| SizeIrregular | 45 X 108.9 Ft |
| SizeTotalText | 45 X 108.9 Ft |
| ZoningDescription | R1-4 |
Rooms
| Level | Type | Length | Width | Dimensions |
|---|---|---|---|---|
| Second Level | Bathroom | 2.8702 m | Measurements not available x 2.8702 m | |
| Second Level | Primary Bedroom | 4.0894 m | 2.8956 m | 4.0894 m x 2.8956 m |
| Second Level | Bedroom | 2.7178 m | 4.0894 m | 2.7178 m x 4.0894 m |
| Second Level | Bedroom | 2.4892 m | 3.0226 m | 2.4892 m x 3.0226 m |
| Basement | Recreational, Games Room | 5.4102 m | 3.8862 m | 5.4102 m x 3.8862 m |
| Basement | Utility Room | 2.6162 m | 3.81 m | 2.6162 m x 3.81 m |
| Basement | Laundry Room | 2.5654 m | 2.5654 m x Measurements not available | |
| Lower Level | Bathroom | 2.2352 m | 2.6924 m | 2.2352 m x 2.6924 m |
| Lower Level | Family Room | 5.334 m | 6.6294 m | 5.334 m x 6.6294 m |
| Main Level | Dining Room | 2.54 m | 3.35 m | 2.54 m x 3.35 m |
| Main Level | Kitchen | 2.8956 m | 2.8448 m | 2.8956 m x 2.8448 m |
| Main Level | Living Room | 5.2578 m | 3.9624 m | 5.2578 m x 3.9624 m |
https://www.realtor.ca/real-estate/27065460/1384-bentley-drive-london-east-d
Interested?
Contact us for more information
Minh Nguyen
Salesperson
151 Pine Valley Blvd.
London, Ontario N6K 3T6
THINKING OF SELLING or BUYING?
Let’s start the conversation.
Contact Us

Important Links
About Steve & Julia
With over 40 years of combined experience, we are dedicated to helping you find your dream home with personalized service and expertise.
© 2024 Wiggett Properties. All Rights Reserved. | Made with ❤️ by Jet Branding





























