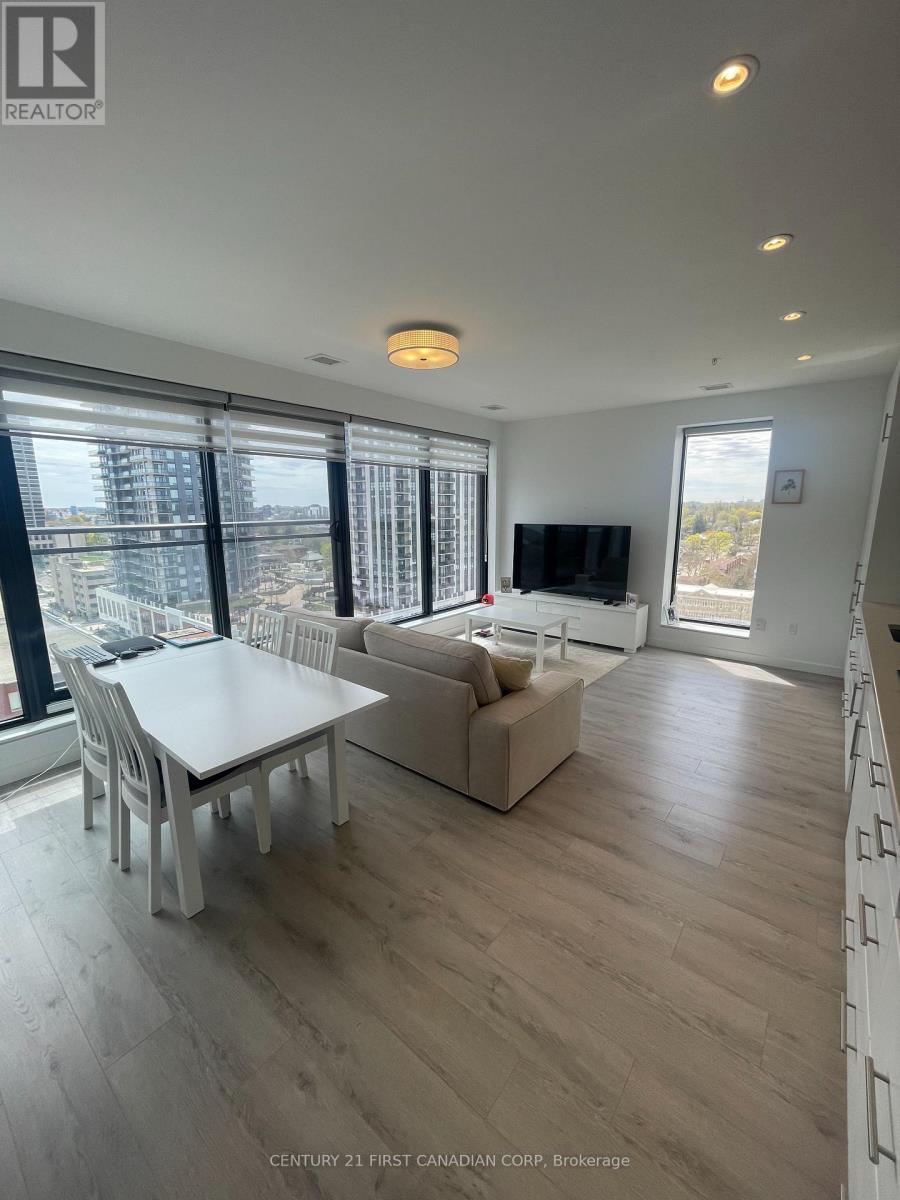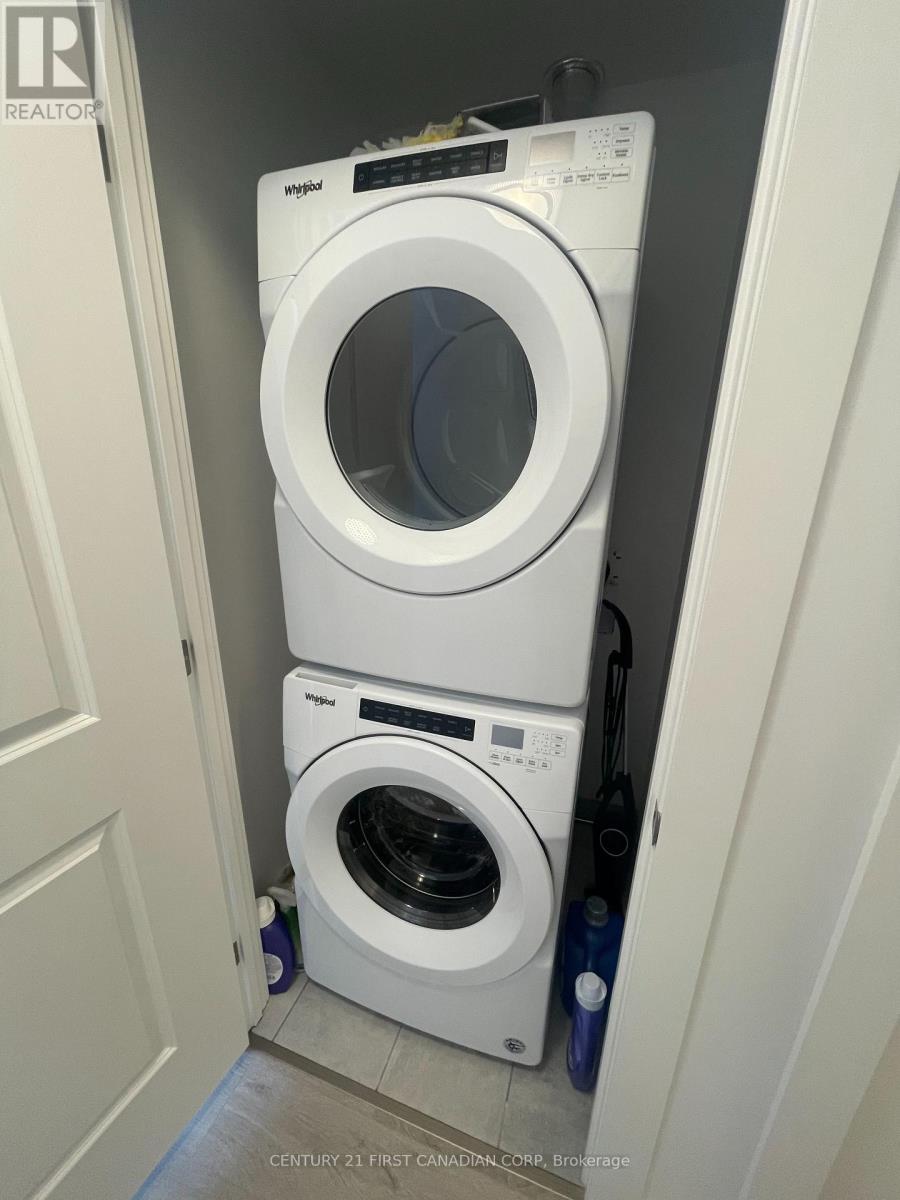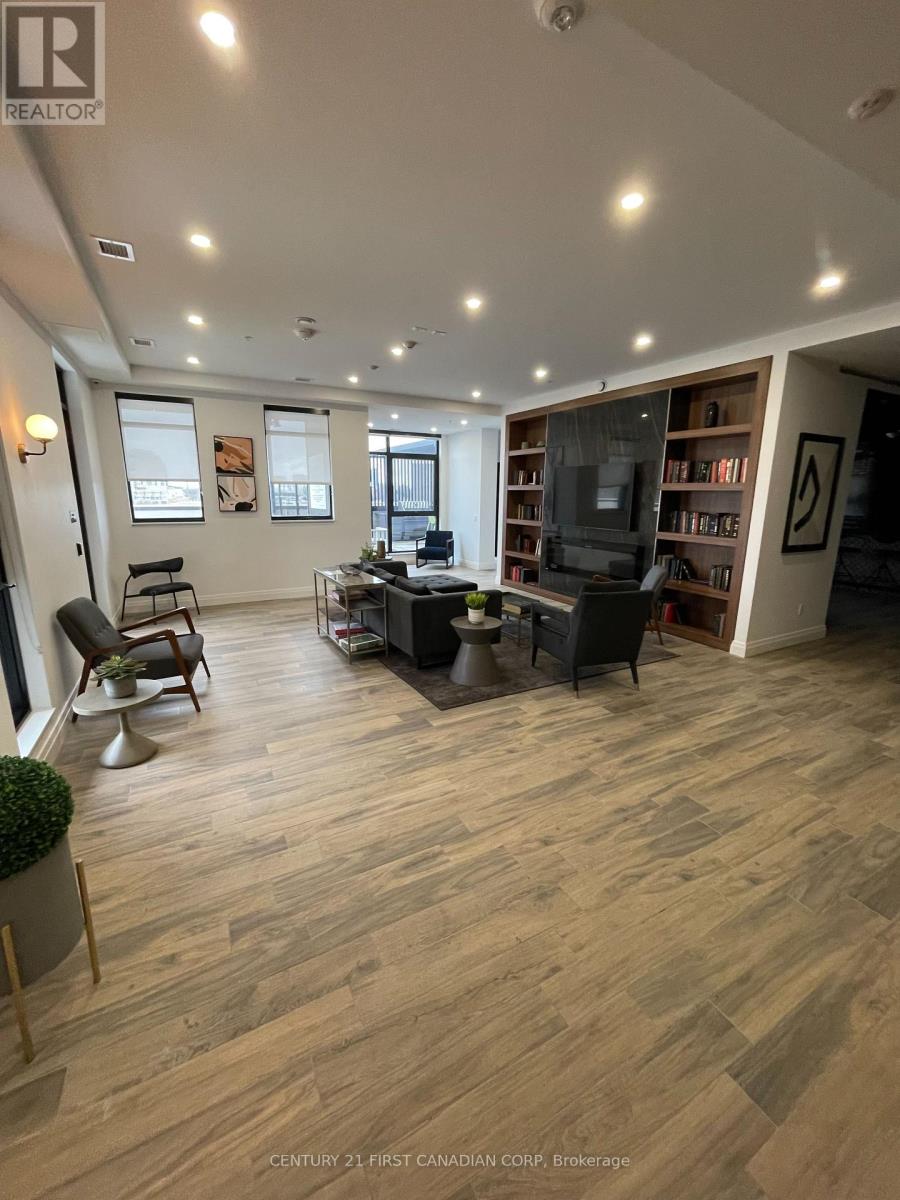1102 - 181 King Street S, Waterloo, Ontario N2J 0E7 (27393730)
1102 - 181 King Street S Waterloo, Ontario N2J 0E7
$499,900Maintenance, Insurance
$695.42 Monthly
Maintenance, Insurance
$695.42 MonthlyStunning one bedroom corner unit with juliette balcony for sale in Waterloo's premiere address, Circa 1877. This corner unit pinebrook platinium model is one of the biggest one bedroom model and rarely becomes available. two-toned cabinetry, gleaming quartz counters, the kitchen in this suite will be well received by chefs and frequent hosts alike. Wide plank wood flooring runs throughout the unit creating a rich warm and welcoming atmosphere. Building residents will also enjoy the market leading set of amenities which include a rooftop pool, indoor/outdoor party room, barbecues, outdoor fridges and ice maker, vast and modern co-working space, yoga deck, fitness facility, guest suite and ground floor social club set to open soon. All of this within steps of Uptown Waterloo's countless restaurants, coffee shops and retailers. Condo fees include all amenities, water, and internet. priced to sell!!! (id:60297)
Property Details
| MLS® Number | X9310646 |
| Property Type | Single Family |
| AmenitiesNearBy | Hospital |
| CommunityFeatures | Pet Restrictions |
| Features | Balcony |
| ParkingSpaceTotal | 1 |
| PoolType | Outdoor Pool |
| ViewType | City View |
Building
| BathroomTotal | 1 |
| BedroomsAboveGround | 1 |
| BedroomsTotal | 1 |
| Amenities | Party Room |
| Appliances | Cooktop, Dishwasher, Dryer, Refrigerator, Stove, Washer, Window Coverings |
| ArchitecturalStyle | Loft |
| CoolingType | Central Air Conditioning |
| ExteriorFinish | Concrete, Brick |
| FlooringType | Laminate |
| FoundationType | Concrete |
| HeatingType | Heat Pump |
| SizeInterior | 699.9943 - 798.9932 Sqft |
| Type | Apartment |
Land
| Acreage | No |
| LandAmenities | Hospital |
| ZoningDescription | R |
Rooms
| Level | Type | Length | Width | Dimensions |
|---|---|---|---|---|
| Main Level | Kitchen | 9 m | 4 m | 9 m x 4 m |
| Main Level | Living Room | 9 m | 7 m | 9 m x 7 m |
| Main Level | Bedroom | 6 m | 5 m | 6 m x 5 m |
| Main Level | Bathroom | 4 m | 2.7 m | 4 m x 2.7 m |
https://www.realtor.ca/real-estate/27393730/1102-181-king-street-s-waterloo
Interested?
Contact us for more information
Eren Sen
Salesperson
420 York Street
London, Ontario N6B 1R1
THINKING OF SELLING or BUYING?
Let’s start the conversation.
Contact Us

Important Links
About Steve & Julia
With over 40 years of combined experience, we are dedicated to helping you find your dream home with personalized service and expertise.
© 2024 Wiggett Properties. All Rights Reserved. | Made with ❤️ by Jet Branding

























