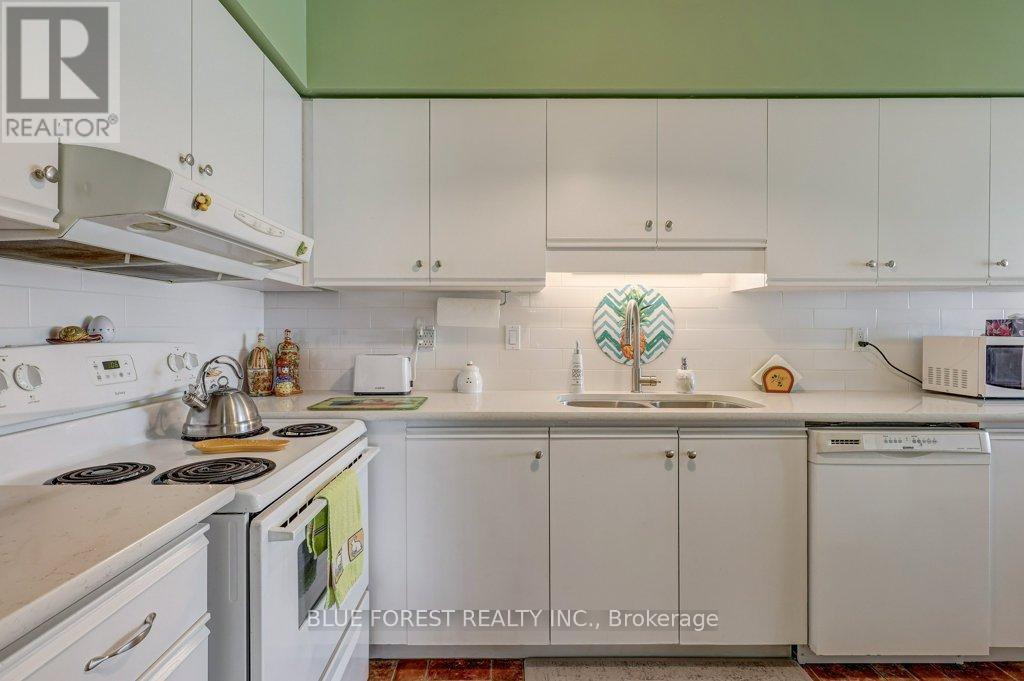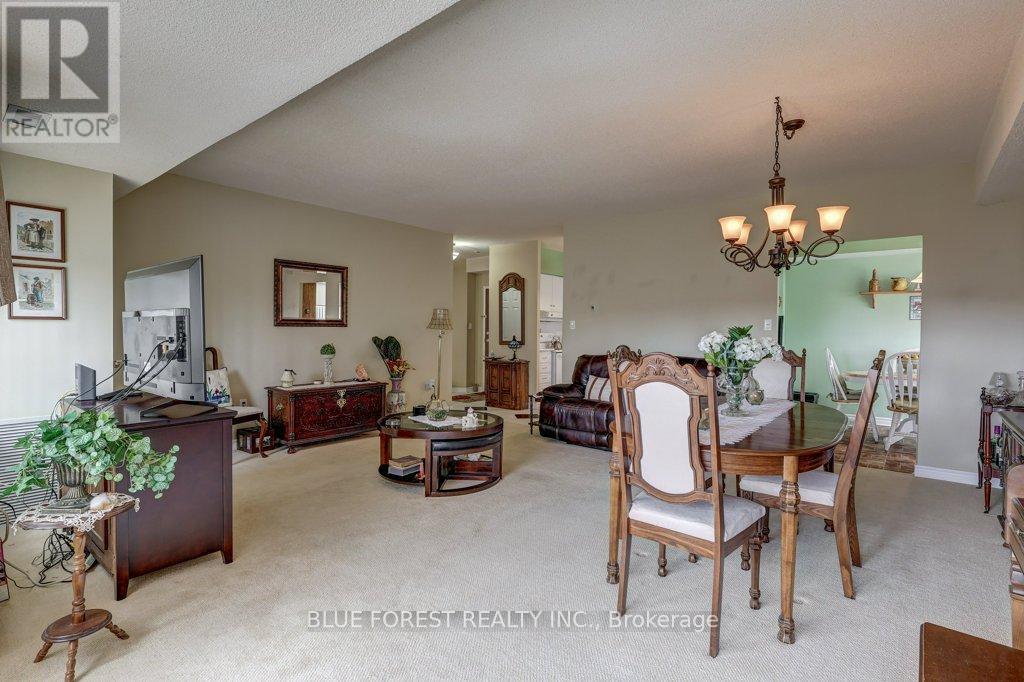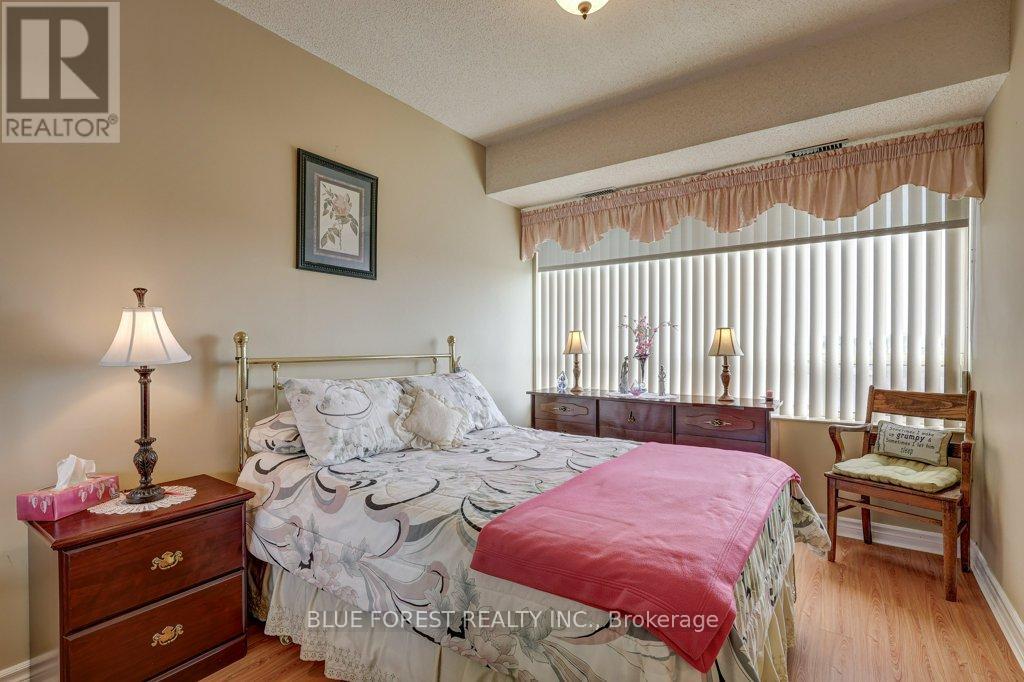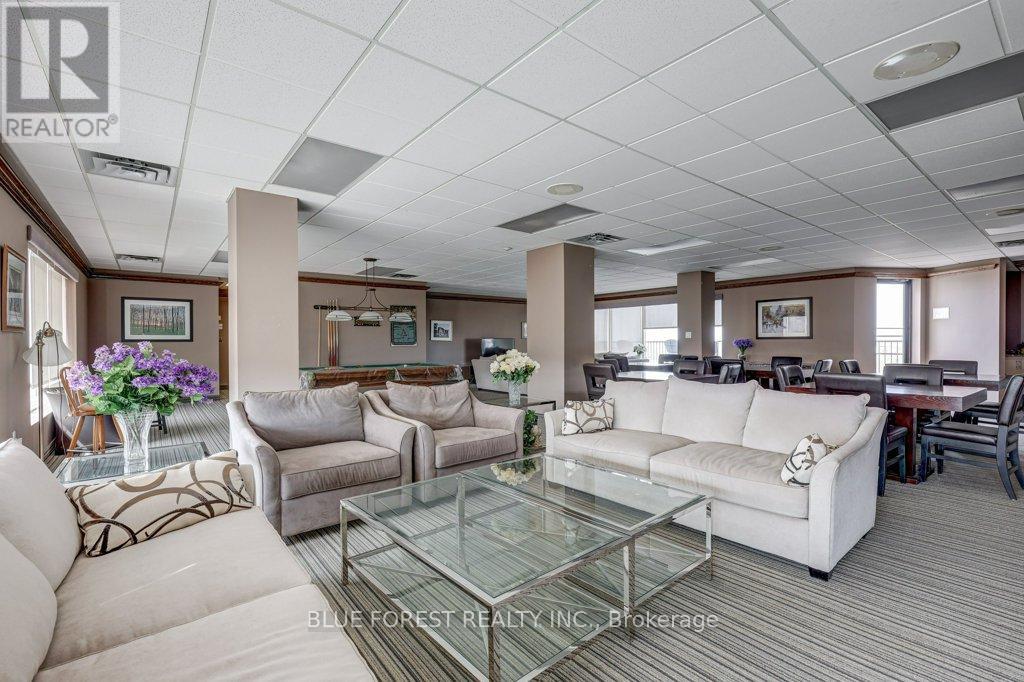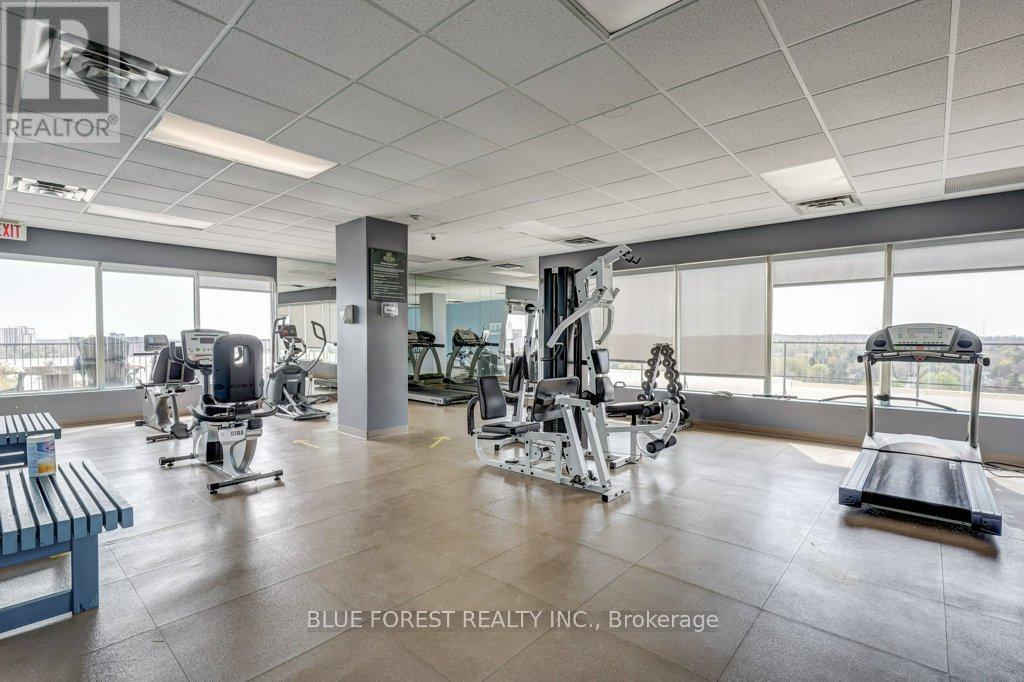707 - 744 Wonderland Road S, London, Ontario N6K 4K3 (27595414)
707 - 744 Wonderland Road S London, Ontario N6K 4K3
$439,000Maintenance, Water, Common Area Maintenance, Parking
$517 Monthly
Maintenance, Water, Common Area Maintenance, Parking
$517 MonthlyStep into this spacious 3-bedroom condo apartment, boasting a generous 1478 square feet, making it one of the largest units in the building. With 2 bathrooms and ample storage space, convenience meets comfort seamlessly. Indulge in the plethora of amenities this building has to offer, including a rooftop terrace, a fully-equipped gym to stay fit, a party room for entertaining guests, and relaxation zones with a hot tub and sauna. Positioned perfectly for optimal sunlight, enjoy the stunning South West exposure, ideal for witnessing picturesque sunsets from the comfort of your own home. Plus, with its close proximity to the 401 major highway, convenience and accessibility are never compromised. Don't miss your chance to make this your next home, book your showing today. (id:60297)
Property Details
| MLS® Number | X9768385 |
| Property Type | Single Family |
| Community Name | South N |
| CommunityFeatures | Pets Not Allowed |
| Features | In Suite Laundry |
| ParkingSpaceTotal | 2 |
Building
| BathroomTotal | 2 |
| BedroomsAboveGround | 3 |
| BedroomsTotal | 3 |
| Appliances | Water Heater |
| CoolingType | Central Air Conditioning |
| ExteriorFinish | Stone |
| FireplacePresent | Yes |
| HeatingFuel | Natural Gas |
| HeatingType | Forced Air |
| SizeInterior | 1399.9886 - 1598.9864 Sqft |
| Type | Apartment |
Parking
| Covered |
Land
| Acreage | No |
Rooms
| Level | Type | Length | Width | Dimensions |
|---|---|---|---|---|
| Main Level | Dining Room | 6.25 m | 3.3 m | 6.25 m x 3.3 m |
| Main Level | Living Room | 5.28 m | 2.77 m | 5.28 m x 2.77 m |
| Main Level | Eating Area | 3.35 m | 2.69 m | 3.35 m x 2.69 m |
| Main Level | Kitchen | 3.66 m | 2.51 m | 3.66 m x 2.51 m |
| Main Level | Foyer | 2.57 m | 2.33 m | 2.57 m x 2.33 m |
| Main Level | Bedroom 2 | 3.59 m | 2.69 m | 3.59 m x 2.69 m |
| Main Level | Bedroom 3 | 3.59 m | 2.65 m | 3.59 m x 2.65 m |
| Main Level | Bathroom | 2.3 m | 1.45 m | 2.3 m x 1.45 m |
| Main Level | Bathroom | 2.31 m | 1.45 m | 2.31 m x 1.45 m |
| Main Level | Primary Bedroom | 5.75 m | 4.01 m | 5.75 m x 4.01 m |
https://www.realtor.ca/real-estate/27595414/707-744-wonderland-road-s-london-south-n
Interested?
Contact us for more information
Richard Leitao
Salesperson
THINKING OF SELLING or BUYING?
Let’s start the conversation.
Contact Us

Important Links
About Steve & Julia
With over 40 years of combined experience, we are dedicated to helping you find your dream home with personalized service and expertise.
© 2024 Wiggett Properties. All Rights Reserved. | Made with ❤️ by Jet Branding







