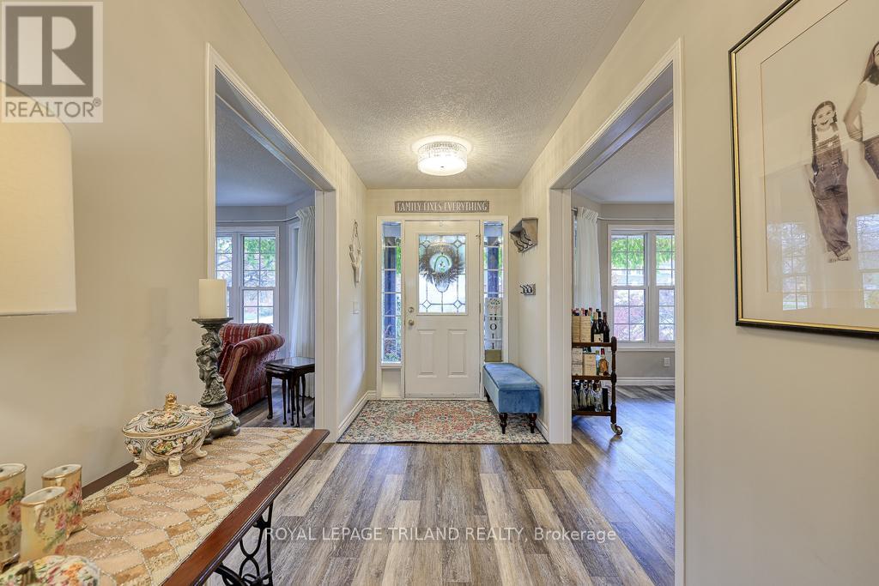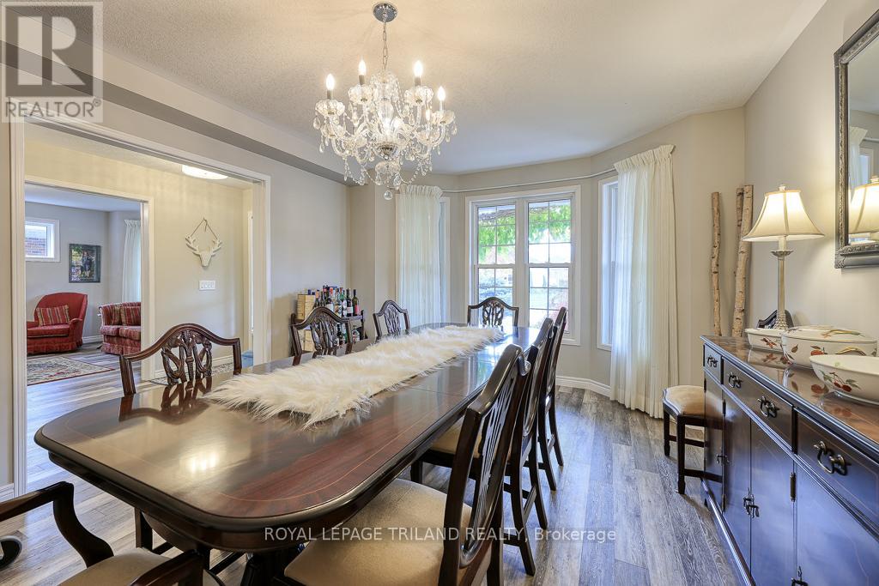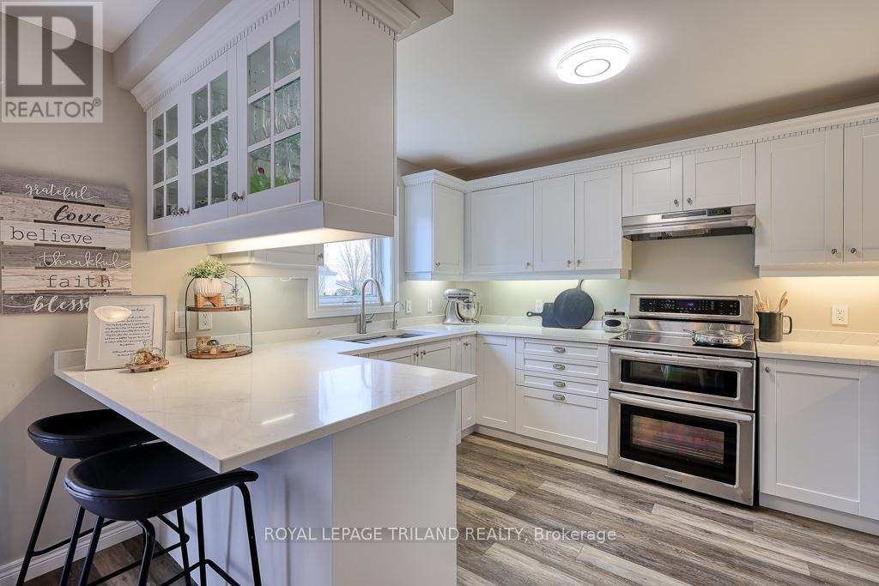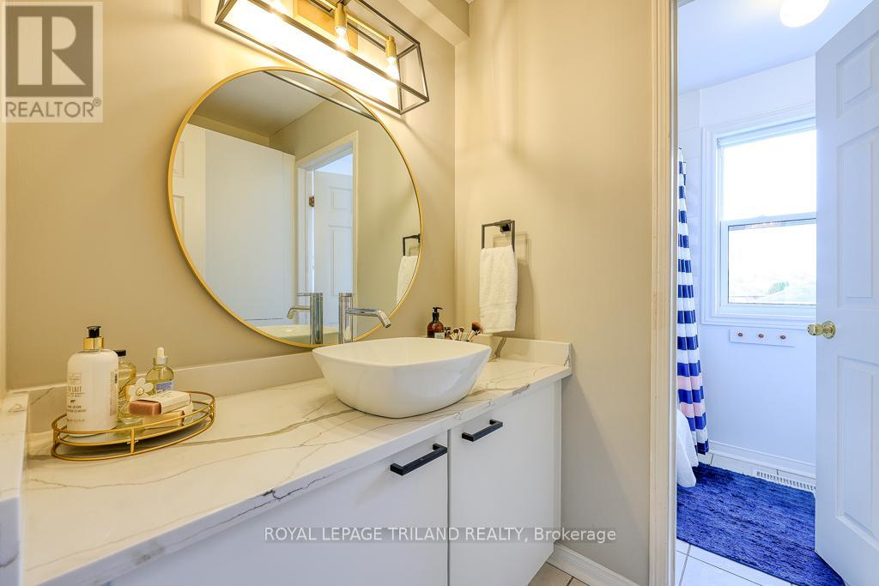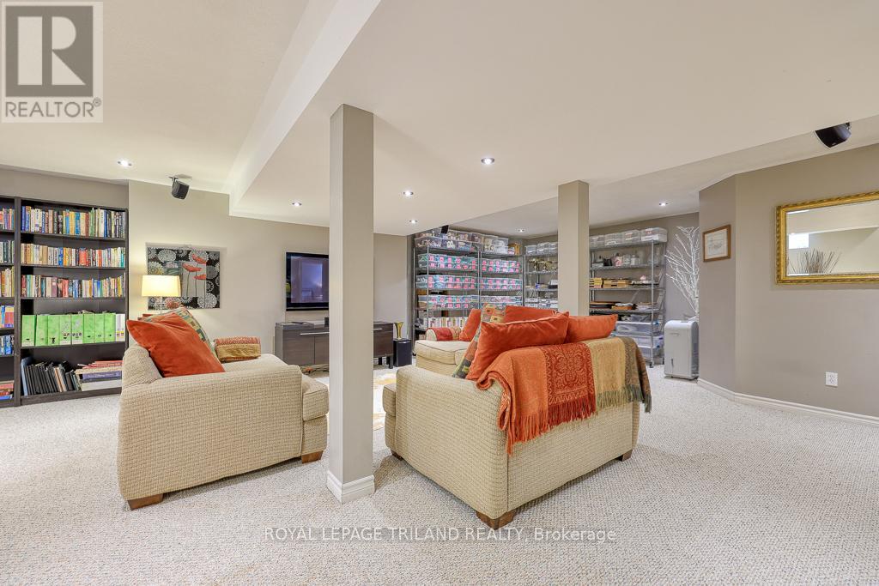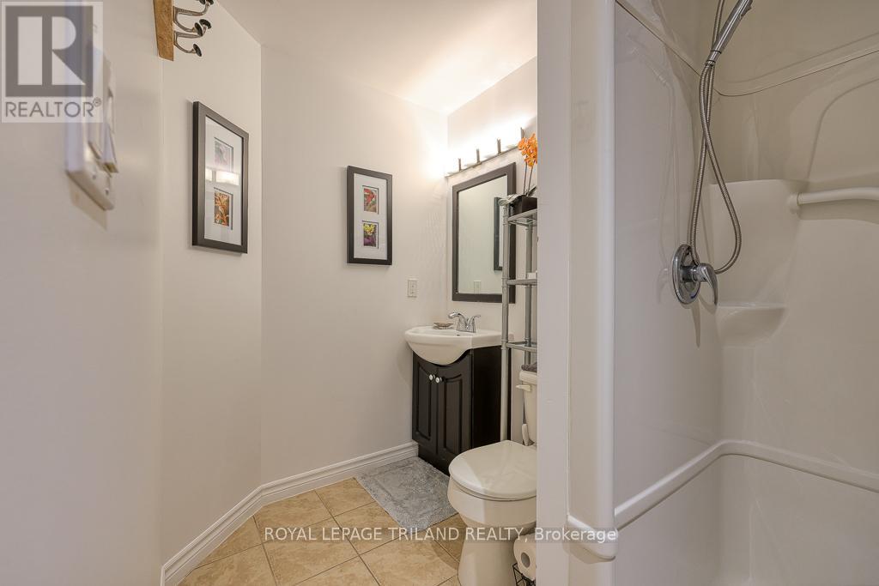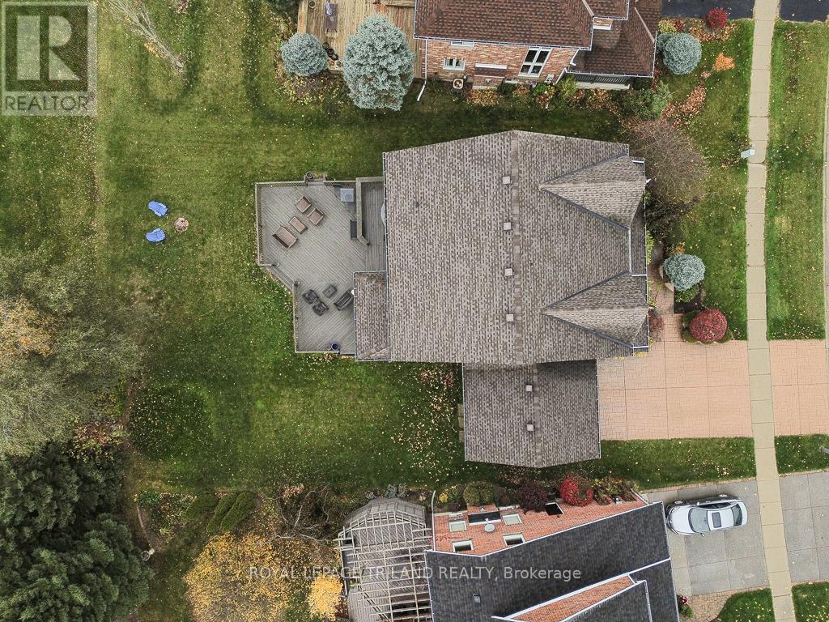28 David Street, Ingersoll, Ontario N5C 4E5 (27620542)
28 David Street Ingersoll, Ontario N5C 4E5
$878,000
Delightful Dwelling on David! Welcome to your new home where every corner inspires ease & enjoyment. Compare the value of this very spacious 5 bedroom, 4 bath, well-appointed all brick gem! Start with a premium lot backing onto a quiet park in enviable, established Oxford Village. Here you'll secure a well-rounded lifestyle with room for family, work & play! Next, consider 3690+ sq ft of thoughtfully designed, expansive living space on 3 finished levels. Follow a stamped concrete walk & enter the bright foyer. For special dinners, a gracious dining room seats all your guests. There's a versatile front room ready as your living room, den or office. The heart of this home lies in the family room with gas fireplace, that sets the stage for memorable evenings & morning coffee rituals. At the center, the updated kitchen (2023) stands out with pristine cabinetry, sleek quartz counters & a sun filled eating area that says: ""Come, sit, stay awhile!"" Nearby, a 2-pce bath & clever mudroom take the stress out of daily comings/goings. Upstairs, 4 generous bedrooms include a huge primary suite with walk-in & modern 5-pce ensuite. The sparkling 4-pce family bath caters to busy mornings with a smartly sectioned tub & toilet for added privacy. Each bedroom is an individual haven for your family. Venture down to the lower rec room for movie & game nights. There's also a 5th bdrm, 3-pce bath & sizable laundry rm with extra storage. Newer shingles. Back outside, a pool sized, south-facing backyard overlooks the park. The large deck is super for BBQs or simply relaxing! Extraordinary landscaping & a classic covered porch add to the undeniable charm. Park 4 in the double concrete drive plus room for 2 more in the garage! An unbeatable setting, minutes to Royal Roads P.S., 401/403, shopping, dining & scenic walking trails. This home effortlessly combines practicality with warmth, value & location. More than a house - its the place where your best memories are waiting to unfold! (id:60297)
Property Details
| MLS® Number | X10409279 |
| Property Type | Single Family |
| AmenitiesNearBy | Hospital, Park, Place Of Worship |
| EquipmentType | Water Heater - Gas |
| Features | Level Lot, Sump Pump |
| ParkingSpaceTotal | 6 |
| RentalEquipmentType | Water Heater - Gas |
| Structure | Deck, Porch |
Building
| BathroomTotal | 4 |
| BedroomsAboveGround | 4 |
| BedroomsBelowGround | 1 |
| BedroomsTotal | 5 |
| Amenities | Fireplace(s) |
| Appliances | Garage Door Opener Remote(s), Water Meter, Water Softener, Water Treatment, Dishwasher, Dryer, Garage Door Opener, Range, Refrigerator, Satellite Dish, Stove, Washer, Window Coverings |
| BasementDevelopment | Finished |
| BasementType | Full (finished) |
| ConstructionStyleAttachment | Detached |
| CoolingType | Central Air Conditioning |
| ExteriorFinish | Brick |
| FireplacePresent | Yes |
| FireplaceTotal | 1 |
| FireplaceType | Free Standing Metal |
| FoundationType | Poured Concrete |
| HalfBathTotal | 1 |
| HeatingFuel | Natural Gas |
| HeatingType | Forced Air |
| StoriesTotal | 2 |
| SizeInterior | 2499.9795 - 2999.975 Sqft |
| Type | House |
| UtilityWater | Municipal Water |
Parking
| Attached Garage | |
| Inside Entry |
Land
| Acreage | No |
| LandAmenities | Hospital, Park, Place Of Worship |
| LandscapeFeatures | Landscaped |
| Sewer | Sanitary Sewer |
| SizeDepth | 117 Ft ,9 In |
| SizeFrontage | 58 Ft ,3 In |
| SizeIrregular | 58.3 X 117.8 Ft |
| SizeTotalText | 58.3 X 117.8 Ft|under 1/2 Acre |
| ZoningDescription | R1 |
Rooms
| Level | Type | Length | Width | Dimensions |
|---|---|---|---|---|
| Second Level | Primary Bedroom | 6.73 m | 3.68 m | 6.73 m x 3.68 m |
| Second Level | Bedroom | 3.53 m | 4.11 m | 3.53 m x 4.11 m |
| Second Level | Bedroom | 3.68 m | 4.17 m | 3.68 m x 4.17 m |
| Second Level | Bedroom | 3.68 m | 2.84 m | 3.68 m x 2.84 m |
| Basement | Bedroom | 3.28 m | 5.84 m | 3.28 m x 5.84 m |
| Basement | Utility Room | 5.16 m | 3.81 m | 5.16 m x 3.81 m |
| Basement | Recreational, Games Room | 9.19 m | 7.26 m | 9.19 m x 7.26 m |
| Main Level | Foyer | 1.73 m | 3.99 m | 1.73 m x 3.99 m |
| Main Level | Dining Room | 3.66 m | 5 m | 3.66 m x 5 m |
| Main Level | Living Room | 3.66 m | 5.56 m | 3.66 m x 5.56 m |
| Main Level | Kitchen | 5.92 m | 3.76 m | 5.92 m x 3.76 m |
| Main Level | Family Room | 3.45 m | 5.72 m | 3.45 m x 5.72 m |
Utilities
| Cable | Available |
| Sewer | Installed |
https://www.realtor.ca/real-estate/27620542/28-david-street-ingersoll
Interested?
Contact us for more information
Lori Goldhawk
Salesperson
159a Thames Street South
Ingersoll, Ontario N5C 2T3
Lisa Ross
Salesperson
159a Thames Street South
Ingersoll, Ontario N5C 2T3
THINKING OF SELLING or BUYING?
Let’s start the conversation.
Contact Us

Important Links
About Steve & Julia
With over 40 years of combined experience, we are dedicated to helping you find your dream home with personalized service and expertise.
© 2024 Wiggett Properties. All Rights Reserved. | Made with ❤️ by Jet Branding



