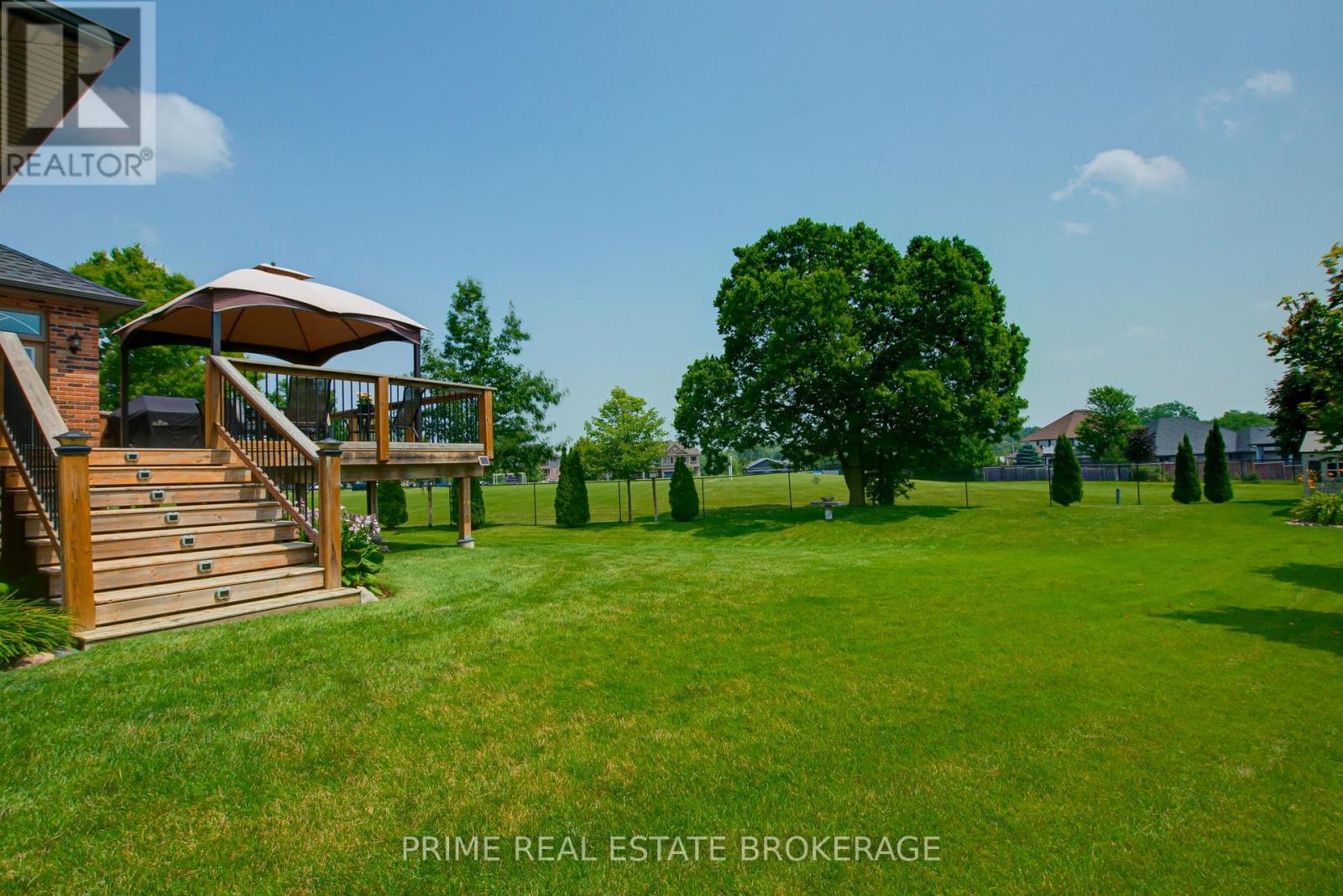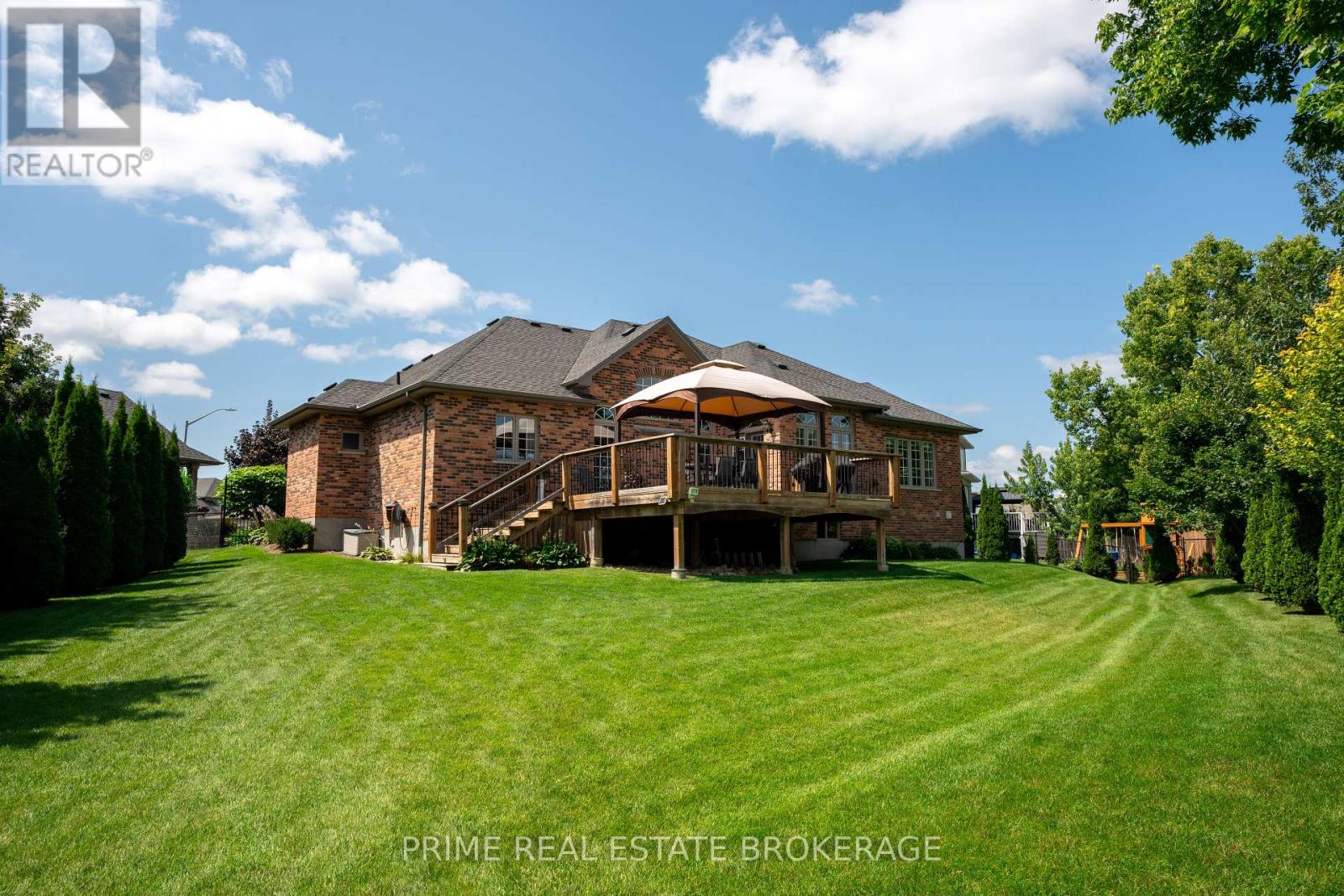37 Oliver Crescent, Zorra, Ontario N0M 2M0 (27302390)
37 Oliver Crescent Zorra, Ontario N0M 2M0
$1,279,000
Welcome to 37 Oliver Crescent; an exquisite detached home in the heart of Thamesford.This remarkable 2,230 sq ft bungalow features 5-bedrooms, 4-bathrooms and spans 3,800 square feet of finished living area. Nestled on a beautifully landscaped oversized lot, this property offers unparalleled privacy and backs onto a serene soccer field, making it a unique retreat for those who value both space and tranquility.Step inside to discover a bright, airy living space where natural light pours in through carefully positioned windows, highlighting the soaring cathedral-like ceilings. The gourmet kitchen is a chef's dream, featuring hard surface countertops, millwork cabinetry, and ample storage space, perfectly blending elegance with functionality. Retreat to the tranquil master suite, complete with a luxurious ensuite bathroom and a walk-in closet, offering the perfect escape at the end of the day. On the main floor, you'll find an additional bedroom with its own 3-piece bathroom & a private sitting area, providing a comfortable and secluded space for guests or family. The lower level of the home offers three more generously sized bedrooms, ensuring ample space and privacy for everyone. Outside, the private backyard serves as your personal oasis, ideal for al-fresco dining, gardening, or simply unwinding. The meticulously landscaped garden enhances the serene ambiance, making it an ideal spot for relaxation. This home also boasts a luxurious personal sauna, a hidden gem that epitomizes relaxation. Situated in the charming community of Thamesford, this home is just moments from the amenities of nearby London and Woodstock. Whether you're seeking a peaceful retreat or a place to entertain, this property caters to all your needs. Experience the epitome of modern living in this stunning detached bungalow. Schedule your private tour today and see why this home is the perfect place to create lasting memories. Contact us now to learn more and make this dream home yours. (id:60297)
Property Details
| MLS® Number | X9258617 |
| Property Type | Single Family |
| AmenitiesNearBy | Park |
| CommunityFeatures | School Bus |
| ParkingSpaceTotal | 8 |
Building
| BathroomTotal | 4 |
| BedroomsAboveGround | 2 |
| BedroomsBelowGround | 3 |
| BedroomsTotal | 5 |
| Appliances | Dishwasher, Dryer, Garage Door Opener, Microwave, Refrigerator, Stove, Washer |
| ArchitecturalStyle | Bungalow |
| BasementDevelopment | Finished |
| BasementType | N/a (finished) |
| ConstructionStyleAttachment | Detached |
| CoolingType | Central Air Conditioning |
| ExteriorFinish | Brick |
| FireplacePresent | Yes |
| FoundationType | Poured Concrete |
| HalfBathTotal | 1 |
| HeatingFuel | Natural Gas |
| HeatingType | Forced Air |
| StoriesTotal | 1 |
| SizeInterior | 1999.983 - 2499.9795 Sqft |
| Type | House |
| UtilityWater | Municipal Water |
Parking
| Attached Garage |
Land
| Acreage | No |
| LandAmenities | Park |
| Sewer | Sanitary Sewer |
| SizeDepth | 111 Ft |
| SizeFrontage | 41 Ft ,4 In |
| SizeIrregular | 41.4 X 111 Ft |
| SizeTotalText | 41.4 X 111 Ft |
Rooms
| Level | Type | Length | Width | Dimensions |
|---|---|---|---|---|
| Basement | Bedroom | 4.01 m | 4.04 m | 4.01 m x 4.04 m |
| Basement | Recreational, Games Room | 9.17 m | 11.35 m | 9.17 m x 11.35 m |
| Basement | Bedroom | 3.63 m | 3.94 m | 3.63 m x 3.94 m |
| Basement | Bedroom | 4.83 m | 3.45 m | 4.83 m x 3.45 m |
| Main Level | Foyer | 2.41 m | 4.9 m | 2.41 m x 4.9 m |
| Main Level | Family Room | 4.62 m | 5.54 m | 4.62 m x 5.54 m |
| Main Level | Kitchen | 3.17 m | 5.56 m | 3.17 m x 5.56 m |
| Main Level | Dining Room | 3.25 m | 5.54 m | 3.25 m x 5.54 m |
| Main Level | Living Room | 3.76 m | 4.57 m | 3.76 m x 4.57 m |
| Main Level | Primary Bedroom | 4.11 m | 7.16 m | 4.11 m x 7.16 m |
| Main Level | Bedroom | 3.71 m | 5.26 m | 3.71 m x 5.26 m |
Utilities
| Cable | Installed |
| Sewer | Installed |
https://www.realtor.ca/real-estate/27302390/37-oliver-crescent-zorra
Interested?
Contact us for more information
Justin Konikow
Salesperson
THINKING OF SELLING or BUYING?
Let’s start the conversation.
Contact Us

Important Links
About Steve & Julia
With over 40 years of combined experience, we are dedicated to helping you find your dream home with personalized service and expertise.
© 2024 Wiggett Properties. All Rights Reserved. | Made with ❤️ by Jet Branding









































